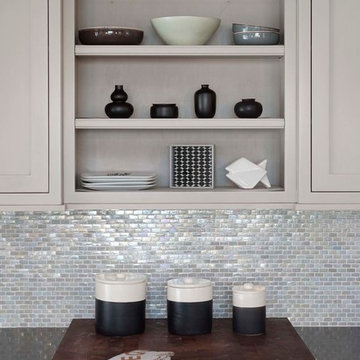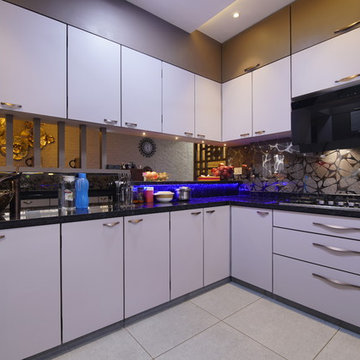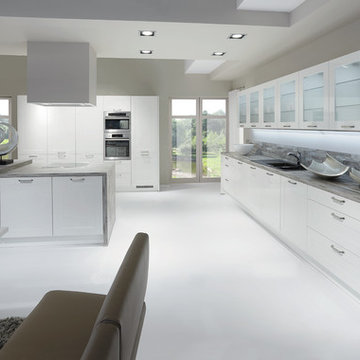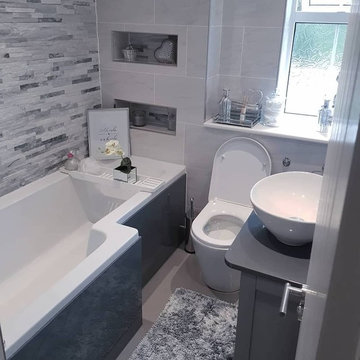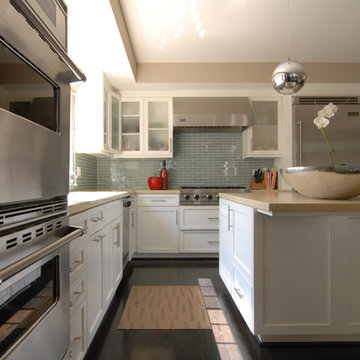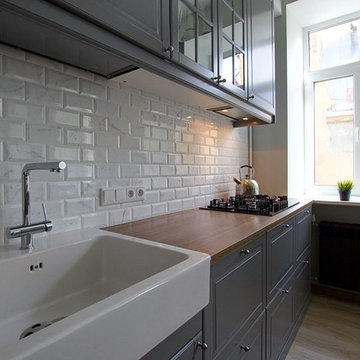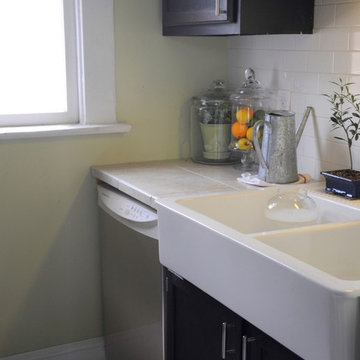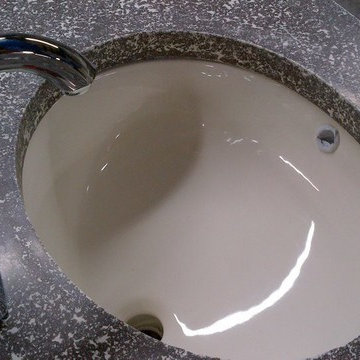666 ideas para cocinas grises
Filtrar por
Presupuesto
Ordenar por:Popular hoy
61 - 80 de 666 fotos
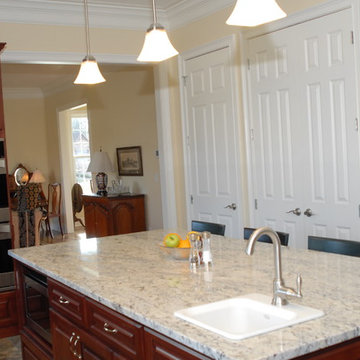
David Lloyd-Lee
Modelo de cocinas en L tradicional cerrada con fregadero bajoencimera, puertas de armario de madera oscura, encimera de cuarcita, salpicadero blanco, electrodomésticos de acero inoxidable, suelo de pizarra, una isla y suelo beige
Modelo de cocinas en L tradicional cerrada con fregadero bajoencimera, puertas de armario de madera oscura, encimera de cuarcita, salpicadero blanco, electrodomésticos de acero inoxidable, suelo de pizarra, una isla y suelo beige
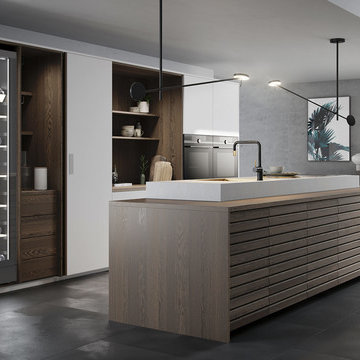
MASSIV RAW er udført i massiv egetræ med en specialudviklet overflade. Resultatet er mørkt, eksklusivt og modigt – det totale opgør med det hvide, nordiske køkken
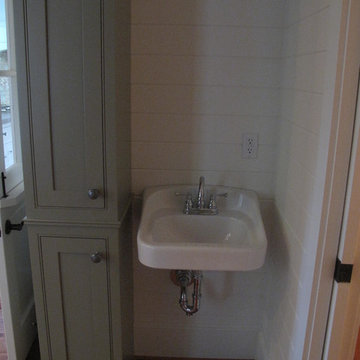
This traditional Southern home features five bedrooms & three and half baths. It has an open floor plan with kitchen, family room, breakfast nook and informal dining room on the front of the home. It has a main level master suite, study/office and a unique mudroom and laundry area. It sits on a corner lot with plenty of space for all of the wrap-around-porches and view of the pool. It has a two car, main level detached garage with covered breezeway for easy entry into the home.
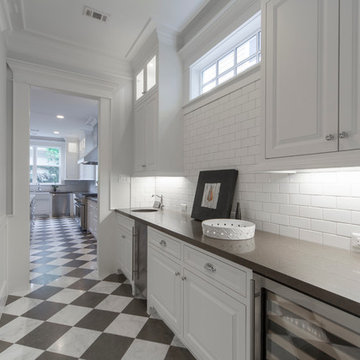
Foto de cocinas en U de estilo de casa de campo grande abierto con fregadero sobremueble, armarios con paneles con relieve, puertas de armario blancas, encimera de acrílico, salpicadero blanco, salpicadero de azulejos tipo metro, electrodomésticos de acero inoxidable, suelo de baldosas de porcelana y una isla
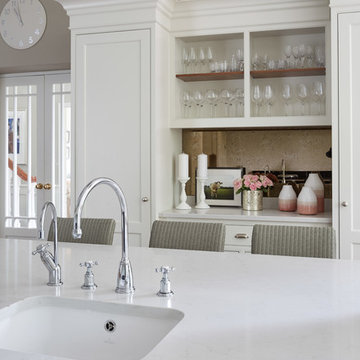
Mowlem & Co: Flourish Kitchen
In this classically beautiful kitchen, hand-painted Shaker style doors are framed by quarter cockbeading and subtly detailed with brushed aluminium handles. An impressive 2.85m-long island unit takes centre stage, while nestled underneath a dramatic canopy a four-oven AGA is flanked by finely-crafted furniture that is perfectly suited to the grandeur of this detached Edwardian property.
With striking pendant lighting overhead and sleek quartz worktops, balanced by warm accents of American Walnut and the glamour of antique mirror, this is a kitchen/living room designed for both cosy family life and stylish socialising. High windows form a sunlit backdrop for anything from cocktails to a family Sunday lunch, set into a glorious bay window area overlooking lush garden.
A generous larder with pocket doors, walnut interiors and horse-shoe shaped shelves is the crowning glory of a range of carefully considered and customised storage. Furthermore, a separate boot room is discreetly located to one side and painted in a contrasting colour to the Shadow White of the main room, and from here there is also access to a well-equipped utility room.
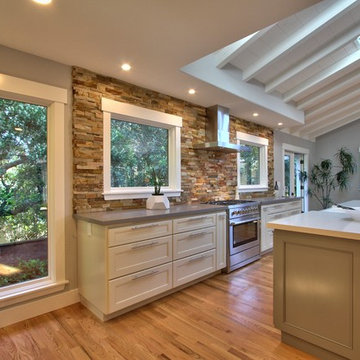
Foto de cocina clásica renovada con armarios estilo shaker, salpicadero multicolor, salpicadero de azulejos de piedra, electrodomésticos de acero inoxidable, suelo de madera en tonos medios, suelo marrón y encimeras grises
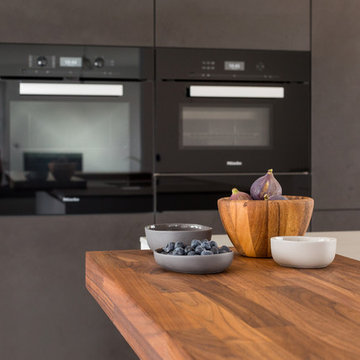
David Straßburger www.davidstrassburger.de
Imagen de cocinas en L actual grande abierta con fregadero integrado, armarios con paneles lisos, puertas de armario blancas, encimera de acrílico, salpicadero de vidrio, electrodomésticos negros, una isla, suelo gris y encimeras grises
Imagen de cocinas en L actual grande abierta con fregadero integrado, armarios con paneles lisos, puertas de armario blancas, encimera de acrílico, salpicadero de vidrio, electrodomésticos negros, una isla, suelo gris y encimeras grises
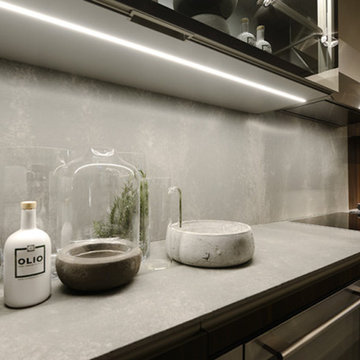
Foto de cocina moderna con salpicadero verde, salpicadero de azulejos de cemento y electrodomésticos de acero inoxidable
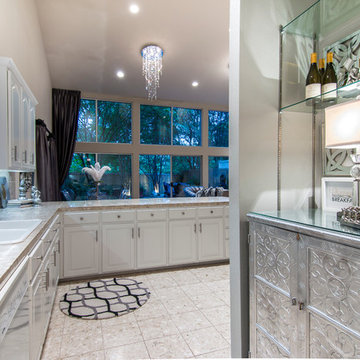
Imagen de cocinas en L contemporánea grande abierta con fregadero encastrado, armarios con paneles con relieve, puertas de armario blancas, salpicadero beige, salpicadero de azulejos de piedra, electrodomésticos blancos, suelo de baldosas de cerámica, península y suelo beige
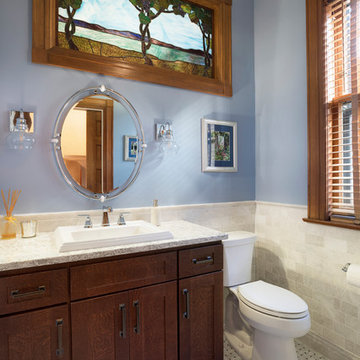
This 1800's Minneapolis kitchen needed to be updated! The homeowners were looking to preserve the integrity of the home and the era that it was built in, yet make it current and more functional for their family. We removed the dropped header and replaced it with a hidden header, reduced the size of the back of the fireplace, which faces the formal dining room, and took down all the yellow toile wallpaper and red paint. There was a bathroom where the new back entry comes into the dinette area, this was moved to the other side of the room to make the kitchen area more spacious. The woodwork in this house is truly a work of art, so the cabinets had to co-exist and work well with the existing. The cabinets are quartersawn oak and are shaker doors and drawers. The casing on the doors and windows differed depending on the area you were in, so we created custom moldings to recreate the gorgeous casing that existed on the kitchen windows and door. We used Cambria for the countertops and a gorgeous marble tile for the backsplash. What a beautiful kitchen!
SpaceCrafting
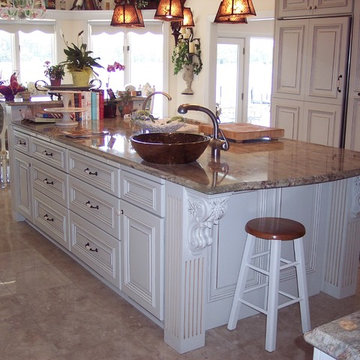
Design by: Andy Ligon
Ejemplo de cocina tradicional grande con fregadero de un seno, armarios con paneles con relieve, puertas de armario blancas, encimera de granito, salpicadero naranja, salpicadero de metal, electrodomésticos de acero inoxidable, suelo de baldosas de porcelana, una isla y suelo beige
Ejemplo de cocina tradicional grande con fregadero de un seno, armarios con paneles con relieve, puertas de armario blancas, encimera de granito, salpicadero naranja, salpicadero de metal, electrodomésticos de acero inoxidable, suelo de baldosas de porcelana, una isla y suelo beige
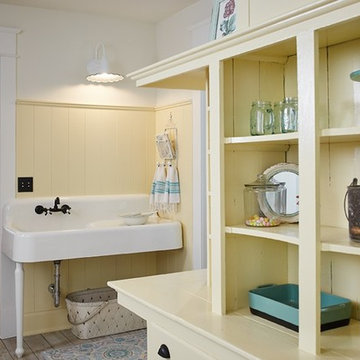
Diseño de cocina de estilo de casa de campo con fregadero sobremueble, puertas de armario amarillas, encimeras amarillas, despensa, salpicadero amarillo, salpicadero de madera y suelo marrón
666 ideas para cocinas grises
4
