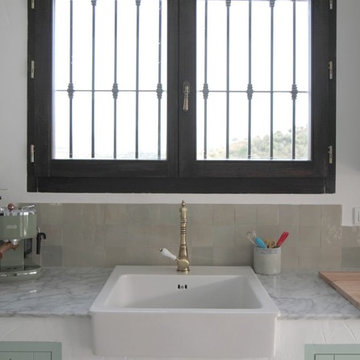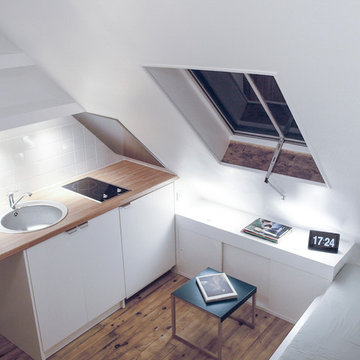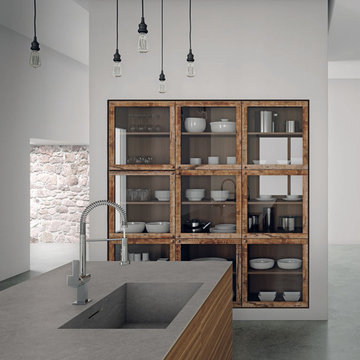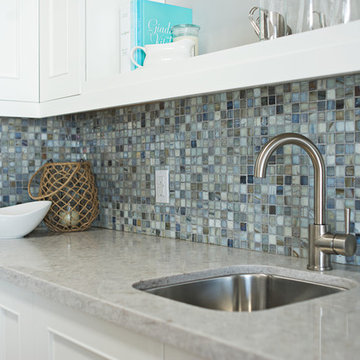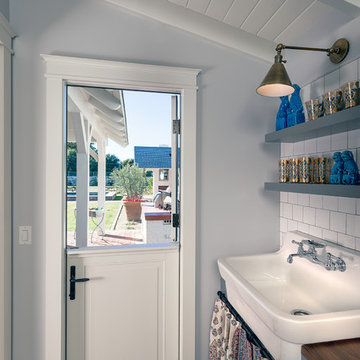666 ideas para cocinas grises
Filtrar por
Presupuesto
Ordenar por:Popular hoy
21 - 40 de 666 fotos
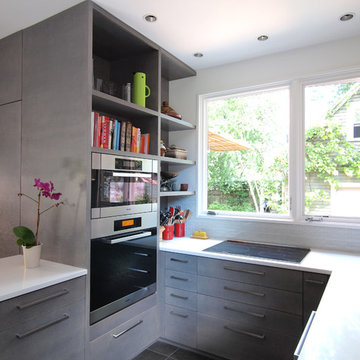
photos © Heather Weiss
www.studiohw.com
Modelo de cocina minimalista con armarios con paneles lisos
Modelo de cocina minimalista con armarios con paneles lisos
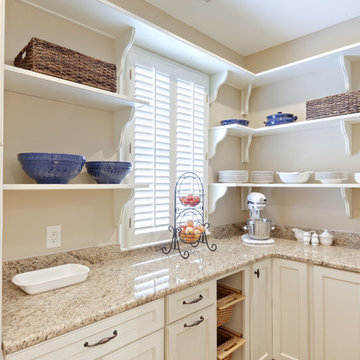
Walk-In Pantry
Designed by Teri Turan, Photo Credit: Sacha Griffin
Ejemplo de cocina clásica de tamaño medio cerrada sin isla con armarios con paneles empotrados, puertas de armario blancas, encimera de granito, salpicadero beige, suelo de madera en tonos medios, suelo marrón y encimeras beige
Ejemplo de cocina clásica de tamaño medio cerrada sin isla con armarios con paneles empotrados, puertas de armario blancas, encimera de granito, salpicadero beige, suelo de madera en tonos medios, suelo marrón y encimeras beige
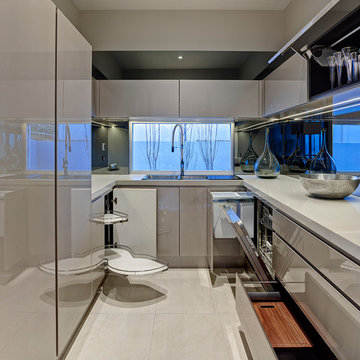
Imagen de cocinas en U actual pequeño sin isla con fregadero de doble seno, armarios con paneles lisos, puertas de armario grises, salpicadero metalizado, salpicadero con efecto espejo y electrodomésticos con paneles
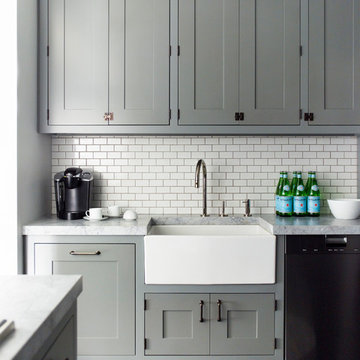
Photo: Eric Piasecki/OTTO. Stylist: Emily Rickard
Ejemplo de cocina gris y blanca clásica renovada con fregadero sobremueble, armarios estilo shaker, puertas de armario azules y salpicadero blanco
Ejemplo de cocina gris y blanca clásica renovada con fregadero sobremueble, armarios estilo shaker, puertas de armario azules y salpicadero blanco
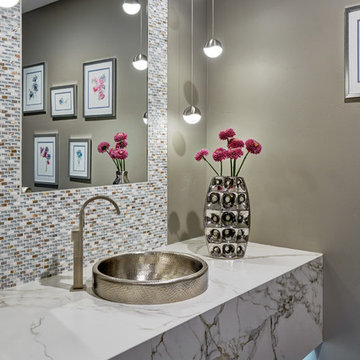
This home remodel is a celebration of curves and light. Starting from humble beginnings as a basic builder ranch style house, the design challenge was maximizing natural light throughout and providing the unique contemporary style the client’s craved.
The Entry offers a spectacular first impression and sets the tone with a large skylight and an illuminated curved wall covered in a wavy pattern Porcelanosa tile.
The chic entertaining kitchen was designed to celebrate a public lifestyle and plenty of entertaining. Celebrating height with a robust amount of interior architectural details, this dynamic kitchen still gives one that cozy feeling of home sweet home. The large “L” shaped island accommodates 7 for seating. Large pendants over the kitchen table and sink provide additional task lighting and whimsy. The Dekton “puzzle” countertop connection was designed to aid the transition between the two color countertops and is one of the homeowner’s favorite details. The built-in bistro table provides additional seating and flows easily into the Living Room.
A curved wall in the Living Room showcases a contemporary linear fireplace and tv which is tucked away in a niche. Placing the fireplace and furniture arrangement at an angle allowed for more natural walkway areas that communicated with the exterior doors and the kitchen working areas.
The dining room’s open plan is perfect for small groups and expands easily for larger events. Raising the ceiling created visual interest and bringing the pop of teal from the Kitchen cabinets ties the space together. A built-in buffet provides ample storage and display.
The Sitting Room (also called the Piano room for its previous life as such) is adjacent to the Kitchen and allows for easy conversation between chef and guests. It captures the homeowner’s chic sense of style and joie de vivre.
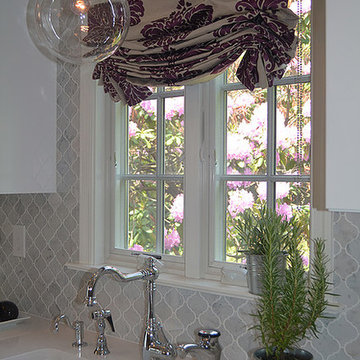
Imagen de cocinas en L tradicional renovada de tamaño medio abierta con fregadero sobremueble, armarios estilo shaker, puertas de armario blancas, encimera de cuarcita, salpicadero verde, salpicadero de azulejos de piedra, electrodomésticos de acero inoxidable, suelo de madera oscura y una isla
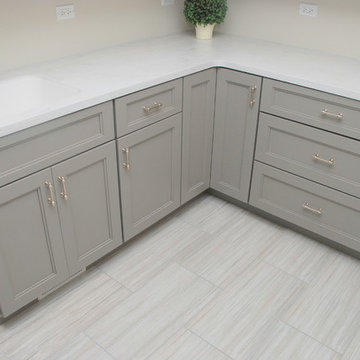
Foto de cocinas en L tradicional renovada grande sin isla con despensa, fregadero integrado, armarios con paneles lisos, puertas de armario grises, encimera de acrílico y suelo de baldosas de cerámica
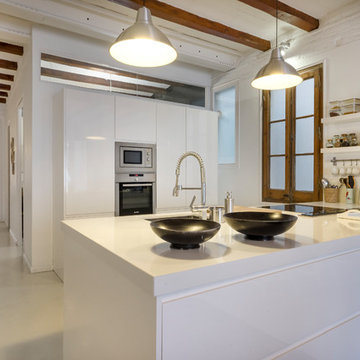
Fotos: Vick Fichtner
Diseño de cocina lineal mediterránea grande abierta con armarios con paneles lisos, puertas de armario blancas, electrodomésticos de acero inoxidable, península, encimeras blancas, fregadero bajoencimera, suelo de cemento y suelo gris
Diseño de cocina lineal mediterránea grande abierta con armarios con paneles lisos, puertas de armario blancas, electrodomésticos de acero inoxidable, península, encimeras blancas, fregadero bajoencimera, suelo de cemento y suelo gris
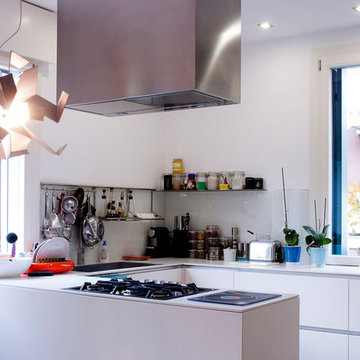
Modelo de cocinas en U contemporáneo con fregadero de un seno, armarios con paneles lisos, puertas de armario blancas, encimera de acrílico, salpicadero blanco y salpicadero de vidrio templado
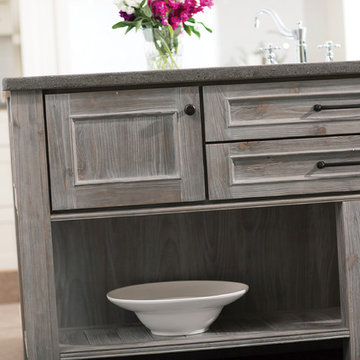
Reminiscent of softly weathered wood, Dura Supreme’s Weathered collection of finishes looks as if it has been exposed to years of sun, wind and rain. Like an old drift fence, tumbled driftwood, or seasoned barn planks; each of Dura Supreme’s Weathered finishes portrays wood that has been exposed to the elements.
Dura Supreme’s special finishing process raises the grain to expose swirls and patterns with a uniquely textured surface. The wood is then lightly distressed by hand to replicate age and wear. After staining, glaze is applied to highlight the grain and then lightly buffed on edges and around knots to reveal the stain color shown. Because each cut of wood is unique, every Weathered finish is a one-of-a-kind rendition that appears to have been aged and worn by time itself.
Dura Supreme’s Weathered finish collection includes an array of colors that evoke images of driftwood, dock planks or charred campfire wood. Choose from Dura Supreme’s four different wood species, each with their own charm and character marks. Select from any of Dura Supreme’s wood door styles to create a look that’s uniquely your own.
Request a FREE Dura Supreme Cabinetry Brochure Packet at:
http://www.durasupreme.com/request-brochure
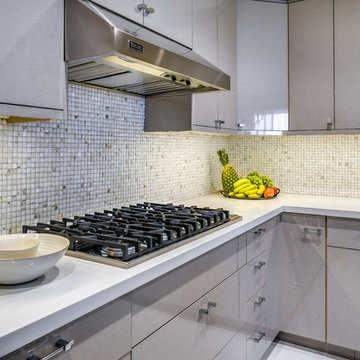
A better view of the reface work using the Textil Plata finish. It's a linen pattern under high gloss UV lacquer.
Design by Ernesto Garcia Design
Photos by SpartaPhoto - Alex Rentzis

PARIS 18
Décor en zelliges 5X5 cm posés un à un en crédence de cuisine.
Nombreuses nuances de couleur pour un effet mosaïque pixelisée, le bleu-gris s'associant ici parfaitement avec le plan de travail en chêne.
NATOMA
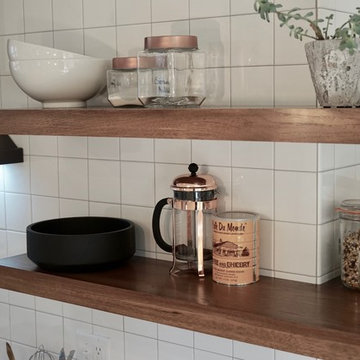
Walnut wrap around shelves is the natural focal point in this Scandinavian / Asian kitchen
Modelo de cocina escandinava pequeña con fregadero bajoencimera, armarios estilo shaker, puertas de armario blancas, encimera de cuarzo compacto, salpicadero blanco, salpicadero de azulejos de cerámica, electrodomésticos de acero inoxidable, suelo de madera clara, península, suelo beige y encimeras blancas
Modelo de cocina escandinava pequeña con fregadero bajoencimera, armarios estilo shaker, puertas de armario blancas, encimera de cuarzo compacto, salpicadero blanco, salpicadero de azulejos de cerámica, electrodomésticos de acero inoxidable, suelo de madera clara, península, suelo beige y encimeras blancas
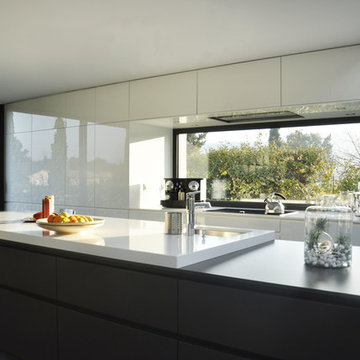
Façades en laque blanche brillante et gris mat. Plan de travail en quartz blanc.
Originalité : l'intégration de la fenêtre.
Ejemplo de cocina comedor contemporánea grande con fregadero de un seno, una isla y con blanco y negro
Ejemplo de cocina comedor contemporánea grande con fregadero de un seno, una isla y con blanco y negro
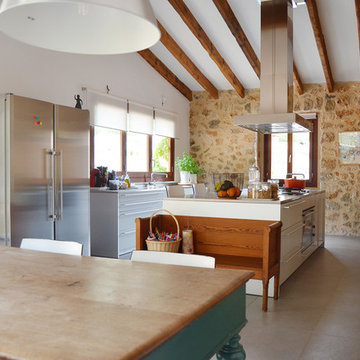
Monapart Palma
Ejemplo de cocina comedor mediterránea grande con armarios con paneles lisos, puertas de armario blancas, electrodomésticos de acero inoxidable, suelo de baldosas de cerámica y una isla
Ejemplo de cocina comedor mediterránea grande con armarios con paneles lisos, puertas de armario blancas, electrodomésticos de acero inoxidable, suelo de baldosas de cerámica y una isla
666 ideas para cocinas grises
2
