78.780 ideas para cocinas grises con una isla
Filtrar por
Presupuesto
Ordenar por:Popular hoy
121 - 140 de 78.780 fotos
Artículo 1 de 3

Modern Kitchen redesign. We switched out the kitchen light fixtures, hardware, faucets, added a shiplap surround to the island and added decor
Modelo de cocinas en L isla de cocina pequeña de estilo de casa de campo pequeña con fregadero sobremueble, armarios estilo shaker, puertas de armario blancas, encimera de cuarzo compacto, salpicadero blanco, salpicadero de azulejos tipo metro, electrodomésticos de acero inoxidable, una isla, suelo marrón, encimeras grises y suelo de madera en tonos medios
Modelo de cocinas en L isla de cocina pequeña de estilo de casa de campo pequeña con fregadero sobremueble, armarios estilo shaker, puertas de armario blancas, encimera de cuarzo compacto, salpicadero blanco, salpicadero de azulejos tipo metro, electrodomésticos de acero inoxidable, una isla, suelo marrón, encimeras grises y suelo de madera en tonos medios

We could not be more in love with this kitchen! This home is a perfect example of Transitional style living. Clean contemporary lines with warm traditional accents. High-quality materials and functional design will always make for showstopping kitchens!
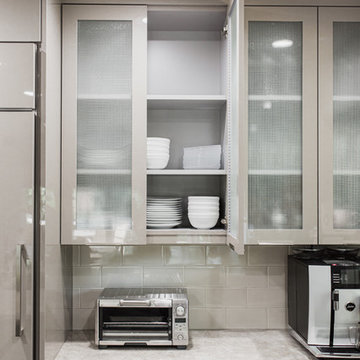
Modelo de cocina minimalista de tamaño medio con fregadero de un seno, armarios con paneles lisos, puertas de armario grises, encimera de granito, salpicadero verde, salpicadero de azulejos de cerámica, electrodomésticos de acero inoxidable, una isla y encimeras blancas

Modelo de cocinas en L nórdica grande con fregadero sobremueble, puertas de armario blancas, salpicadero blanco, electrodomésticos de acero inoxidable, una isla, armarios con paneles empotrados, encimera de cuarcita, salpicadero de mármol, suelo de madera clara, suelo beige y encimeras blancas
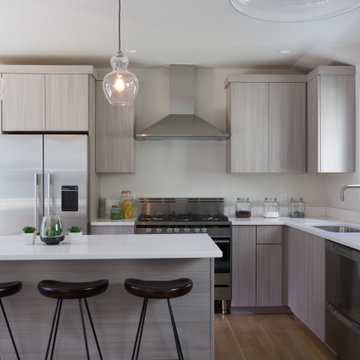
Diseño de cocinas en L actual con fregadero bajoencimera, armarios con paneles lisos, puertas de armario grises, electrodomésticos de acero inoxidable, suelo de madera en tonos medios, una isla, suelo marrón y encimeras blancas

Foto de cocinas en U clásico renovado de tamaño medio cerrado con fregadero bajoencimera, armarios estilo shaker, puertas de armario azules, encimera de cuarzo compacto, salpicadero blanco, salpicadero de azulejos tipo metro, electrodomésticos de acero inoxidable, suelo de madera en tonos medios, una isla, suelo marrón y encimeras blancas
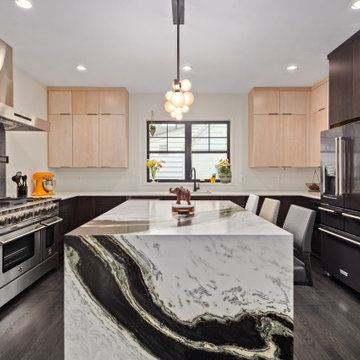
Foto de cocinas en U actual de tamaño medio cerrado con fregadero bajoencimera, armarios con paneles lisos, puertas de armario de madera en tonos medios, salpicadero verde, electrodomésticos de acero inoxidable, suelo de madera oscura, una isla, suelo marrón y encimeras blancas

Foto de cocina nórdica de tamaño medio con despensa, fregadero encastrado, armarios con paneles lisos, puertas de armario blancas, encimera de acrílico, salpicadero blanco, salpicadero de azulejos de porcelana, electrodomésticos de acero inoxidable, suelo de madera clara, una isla, suelo beige y encimeras blancas

Modelo de cocinas en U de estilo de casa de campo de tamaño medio con fregadero sobremueble, armarios con paneles empotrados, puertas de armario blancas, encimera de mármol, salpicadero blanco, salpicadero de azulejos tipo metro, suelo de madera en tonos medios, una isla, suelo marrón y encimeras grises

Mid-sized contemporary kitchen remodel, u-shaped with island featuring white shaker cabinets, black granite and quartz countertops, marble mosaic backsplash with black hardware, induction cooktop and paneled hood.
Cabinet Finishes: Sherwin Williams "Pure white"
Wall Color: Sherwin Williams "Pure white"
Perimeter Countertop: Pental Quartz "Absolute Black Granite Honed"
Island Countertop: Pental Quartz "Arezzo"
Backsplash: Bedrosians "White Cararra Marble Random Linear Mosaic"

Dining Chairs by Coastal Living Sorrento
Styling by Rhiannon Orr & Mel Hasic
Laminex Doors & Drawers in "Super White"
Display Shelves in Laminex "American Walnut Veneer Random cut Mismatched
Benchtop - Caesarstone Staturio Maximus'
Splashback - Urban Edge - "Brique" in Green
Floor Tiles - Urban Edge - Xtreme Concrete

Our client had been living in her beautiful lakeside retreat for about 3 years. All around were stunning views of the lake and mountains, but the view from inside was minimal. It felt dark and closed off from the gorgeous waterfront mere feet away. She desired a bigger kitchen, natural light, and a contemporary look. Referred to JRP by a subcontractor our client walked into the showroom one day, took one look at the modern kitchen in our design center, and was inspired!
After talking about the frustrations of dark spaces and limitations when entertaining groups of friends, the homeowner and the JRP design team emerged with a new vision. Two walls between the living room and kitchen would be eliminated and structural revisions were needed for a common wall shared a wall with a neighbor. With the wall removals and the addition of multiple slider doors, the main level now has an open layout.
Everything in the home went from dark to luminous as sunlight could now bounce off white walls to illuminate both spaces. Our aim was to create a beautiful modern kitchen which fused the necessities of a functional space with the elegant form of the contemporary aesthetic. The kitchen playfully mixes frameless white upper with horizontal grain oak lower cabinets and a fun diagonal white tile backsplash. Gorgeous grey Cambria quartz with white veining meets them both in the middle. The large island with integrated barstool area makes it functional and a great entertaining space.
The master bedroom received a mini facelift as well. White never fails to give your bedroom a timeless look. The beautiful, bright marble shower shows what's possible when mixing tile shape, size, and color. The marble mosaic tiles in the shower pan are especially bold paired with black matte plumbing fixtures and gives the shower a striking visual.
Layers, light, consistent intention, and fun! - paired with beautiful, unique designs and a personal touch created this beautiful home that does not go unnoticed.
PROJECT DETAILS:
• Style: Contemporary
• Colors: Neutrals
• Countertops: Cambria Quartz, Luxury Series, Queen Anne
• Kitchen Cabinets: Slab, Overlay Frameless
Uppers: Blanco
Base: Horizontal Grain Oak
• Hardware/Plumbing Fixture Finish: Kitchen – Stainless Steel
• Lighting Fixtures:
• Flooring:
Hardwood: Siberian Oak with Fossil Stone finish
• Tile/Backsplash:
Kitchen Backsplash: White/Clear Glass
Master Bath Floor: Ann Sacks Benton Mosaics Marble
Master Bath Surround: Ann Sacks White Thassos Marble
Photographer: Andrew – Open House VC
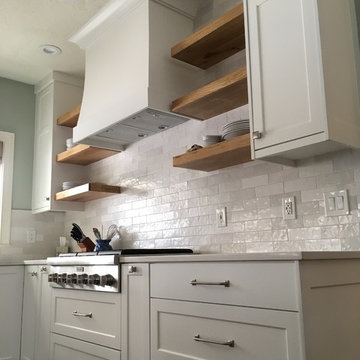
Blending farmhouse styles with classic details and custom interiors, this beautiful kitchen comes fully equipped. The overall finish is 'White Dove' with natural white oak accenting the floating shelves and X's in the island end panels.

This 1902 San Antonio home was beautiful both inside and out, except for the kitchen, which was dark and dated. The original kitchen layout consisted of a breakfast room and a small kitchen separated by a wall. There was also a very small screened in porch off of the kitchen. The homeowners dreamed of a light and bright new kitchen and that would accommodate a 48" gas range, built in refrigerator, an island and a walk in pantry. At first, it seemed almost impossible, but with a little imagination, we were able to give them every item on their wish list. We took down the wall separating the breakfast and kitchen areas, recessed the new Subzero refrigerator under the stairs, and turned the tiny screened porch into a walk in pantry with a gorgeous blue and white tile floor. The french doors in the breakfast area were replaced with a single transom door to mirror the door to the pantry. The new transoms make quite a statement on either side of the 48" Wolf range set against a marble tile wall. A lovely banquette area was created where the old breakfast table once was and is now graced by a lovely beaded chandelier. Pillows in shades of blue and white and a custom walnut table complete the cozy nook. The soapstone island with a walnut butcher block seating area adds warmth and character to the space. The navy barstools with chrome nailhead trim echo the design of the transoms and repeat the navy and chrome detailing on the custom range hood. A 42" Shaws farmhouse sink completes the kitchen work triangle. Off of the kitchen, the small hallway to the dining room got a facelift, as well. We added a decorative china cabinet and mirrored doors to the homeowner's storage closet to provide light and character to the passageway. After the project was completed, the homeowners told us that "this kitchen was the one that our historic house was always meant to have." There is no greater reward for what we do than that.
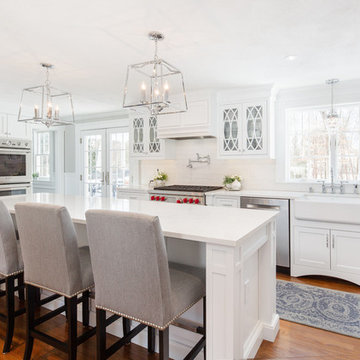
Imagen de cocinas en U clásico grande con puertas de armario blancas, encimera de cuarzo compacto, una isla, fregadero integrado, armarios estilo shaker, salpicadero blanco, electrodomésticos de acero inoxidable, suelo de madera en tonos medios, suelo marrón y encimeras blancas
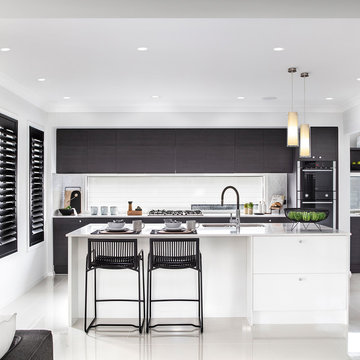
The Gourmet Kitchen will impress with Penny Round Mother of Pearl tiles for the splashback, Caesarstone White Attica benchtops and Laminex Burnished Wood cupboards to really bring home that contemporary styling.

Imagen de cocina campestre de tamaño medio con fregadero sobremueble, armarios con paneles empotrados, puertas de armario blancas, encimera de mármol, salpicadero blanco, salpicadero de azulejos tipo metro, electrodomésticos de acero inoxidable, suelo de madera en tonos medios, una isla y encimeras blancas

Cabinets: Centerpoint Cabinets, KithKitchens (Bright White with Brushed Gray Glaze)
Black splash: Savannah Surfaces (Venatto Grigio Herringbone)
Perimeter: Caesarstone (Alpine Mist Honed)
Island Countertop: Precision Granite & Marble- Cygnus Leather
Appliances: Ferguson, Kitchenaid
Sink: Ferguson, Kohler
Pendants: Circa Lighting

Barbara Brown Photography
Modelo de cocina actual grande con fregadero de doble seno, armarios con paneles empotrados, puertas de armario grises, encimera de mármol, salpicadero blanco, salpicadero de azulejos tipo metro, una isla, encimeras blancas y electrodomésticos de acero inoxidable
Modelo de cocina actual grande con fregadero de doble seno, armarios con paneles empotrados, puertas de armario grises, encimera de mármol, salpicadero blanco, salpicadero de azulejos tipo metro, una isla, encimeras blancas y electrodomésticos de acero inoxidable

Imagen de cocinas en U marinero pequeño abierto con fregadero sobremueble, puertas de armario blancas, encimera de granito, salpicadero blanco, salpicadero de azulejos de cerámica, electrodomésticos de acero inoxidable, una isla, armarios con paneles empotrados, suelo de madera en tonos medios, suelo marrón y encimeras grises
78.780 ideas para cocinas grises con una isla
7