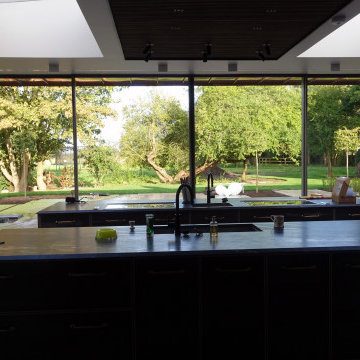557.041 ideas para cocinas grandes y extra grandes
Filtrar por
Presupuesto
Ordenar por:Popular hoy
141 - 160 de 557.041 fotos
Artículo 1 de 3

steinbergerphoto.com
Foto de cocinas en U clásico grande con puertas de armario blancas, salpicadero verde, salpicadero de azulejos tipo metro, fregadero sobremueble, armarios estilo shaker, encimera de mármol, electrodomésticos de acero inoxidable, suelo de madera en tonos medios, una isla y suelo marrón
Foto de cocinas en U clásico grande con puertas de armario blancas, salpicadero verde, salpicadero de azulejos tipo metro, fregadero sobremueble, armarios estilo shaker, encimera de mármol, electrodomésticos de acero inoxidable, suelo de madera en tonos medios, una isla y suelo marrón
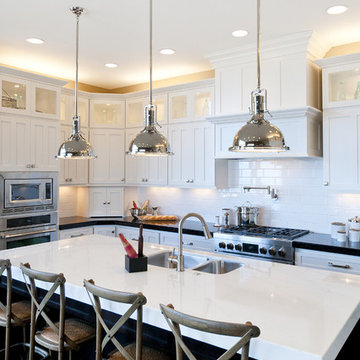
Candlelight Homes
Imagen de cocinas en L clásica grande con electrodomésticos de acero inoxidable, salpicadero de azulejos tipo metro, fregadero bajoencimera, armarios estilo shaker, puertas de armario de madera en tonos medios, encimera de mármol, salpicadero blanco y una isla
Imagen de cocinas en L clásica grande con electrodomésticos de acero inoxidable, salpicadero de azulejos tipo metro, fregadero bajoencimera, armarios estilo shaker, puertas de armario de madera en tonos medios, encimera de mármol, salpicadero blanco y una isla

Normandy Designer Vince Weber worked closely with the homeowners throughout the design and construction process to ensure that their goals were being met. To achieve the results they desired they ultimately decided on a small addition to their kitchen, one that was well worth the options it created for their new kitchen.
Learn more about Designer and Architect Vince Weber: http://www.normandyremodeling.com/designers/vince-weber/
To learn more about this award-winning Normandy Remodeling Kitchen, click here: http://www.normandyremodeling.com/blog/2-time-award-winning-kitchen-in-wilmette

Au centre de la cuisine se trouve un îlot spacieux, le véritable point focal de la pièce revêtu d’un élégant comptoir en marbre blanc. Des luminaires suspendus au-dessus de l’îlot ajoutent une lumière douce et chaleureuse.

A peak inside the hidden pantry
Diseño de cocina lineal clásica renovada grande abierta con fregadero bajoencimera, armarios con paneles lisos, puertas de armario de madera clara, encimera de cuarzo compacto, salpicadero blanco, puertas de cuarzo sintético, electrodomésticos de acero inoxidable, suelo de madera clara, dos o más islas, suelo marrón y encimeras blancas
Diseño de cocina lineal clásica renovada grande abierta con fregadero bajoencimera, armarios con paneles lisos, puertas de armario de madera clara, encimera de cuarzo compacto, salpicadero blanco, puertas de cuarzo sintético, electrodomésticos de acero inoxidable, suelo de madera clara, dos o más islas, suelo marrón y encimeras blancas

Historic renovation- Joined parlor and kitchen to create one giant kitchen with access to new Solarium on the back of the house. Panel ready, built in appliances including Thermdor Fridge, Miele coffee center wtih pull out table, xo panel ready bar french door bar fridge and panel ready dishwasher. Custom oak hood made from old wood in the house to match aged trim. This is a cook's kitchen with everything a chef would want. The key was angling the sink to allow for all the wishes of the Client.

A North Albany family contacted us wanting to expand, update, and open up their Kitchen to the Family Room. The floor plan of this home actually had plenty of space but it wasn’t being well-utilized, with angled walls in the pantry and a corner kitchen and island layout. By removing the double-sided fireplace and built-in bookcases closing off the Family Room, removing the closed-off bar area, and re-imagining the awkward walk-in pantry and kitchen layout, our Designer, Sarah envisioned an expansive Kitchen footprint that connected all the key areas and significantly increased the amount of available storage and countertop space, making this Kitchen the perfect entertaining environment! Replacing the cherry cabinetry, black granite countertops, and dark hardwood floors with white shaker upper cabinets, dark green lower cabinets, light-colored hardwood flooing, and a new lighting design completely transformed the space from dark and compartmentalized, to bright and open. This Kitchen is full of brilliant custom pieces and organization cabinets, including a HIDDEN walk-in pantry (which is the family’s favorite)!

Modelo de cocina lineal y abovedada vintage grande con armarios con paneles lisos, puertas de armario naranjas, encimera de cuarzo compacto, salpicadero multicolor, puertas de granito, electrodomésticos con paneles, suelo de pizarra, una isla, suelo negro y encimeras negras

Imagen de cocina clásica renovada grande con fregadero sobremueble, armarios con paneles empotrados, encimera de cuarcita, salpicadero multicolor, salpicadero con mosaicos de azulejos, suelo de madera clara, una isla, suelo marrón, encimeras blancas y papel pintado
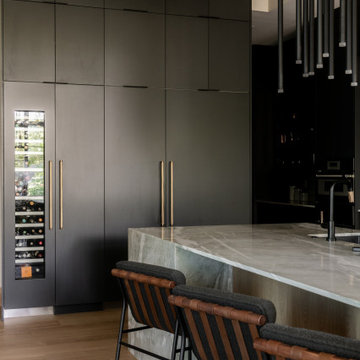
This modern kitchen has statement lighting above the island with a dropped wood soffit with wood slats. The island has waterfall ends and most of the appliances are stainless steel. The refrigerator and freezer are paneled with a flush application. The counters, backsplash and hood are all quartzite.
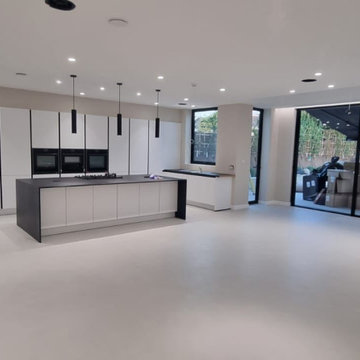
Foto de cocina grande abierta con puertas de armario blancas, una isla y encimeras negras
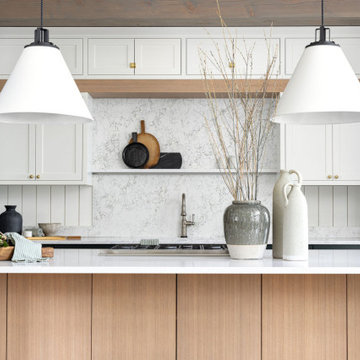
Step into a mesmerizing cottage kitchen, where the allure of the central cabinets in luminous white and the full-height backsplash command the spotlight. These elements create a visual symphony, seamlessly merging practicality with style. Complemented by accents of dark green, the kitchen radiates a sense of harmony and refinement, beckoning you to embark on a culinary journey filled with flavour and inspiration.

Classic kitchen & pantry, dining, great room, and mudroom remodel. Two-tone rift cut white oak and white cabinetry, zellige-style backsplash, plaster hood, and brass fixtures.

This kitchen renovation was part of a home addition project. White and cherry wood cabinetry from Massachusetts Design. Features include open corner shelving, a farmhouse sink, pantry cabinets, honey bronze hardware from Top Knobs and a JennAir Rise range.

The all white kitchen has a stunning contrast to its large walnut stained island bringing depth to the open concept main floor. Appliances used are Subzero and Wolf. A custom hood was designed for our clients, and perfectly balances the space. Cabinets are all inset flat panel with details of large drawers and open seedy glass at the top.

New porcelain wood-look floors were installed in a warm medium tone throughout the home. In the kitchen, we choose two contrasting Homecrest cabinet finishes, Maple Anchor and Maple Iceberg, in the flat panel Bexley style. For the counters, luxurious quartz counters were the obvious choice. We chose Orian Blanco by Silestone for the kitchen, island and bar countertop. A stylish hexagon tile was used for the backsplash. Decorate elements of white lines in scattered tiles were subtly incorporated adding an element of fun to the space.

With Craftsman details throughout the rest of the home, our clients wanted their new kitchen to have transitional elements such as Shaker style doors, a farmhouse sink, warm wood tones, and other timeless features such as a custom hood and natural stone counters. The beautiful Glorious White marble counters have a soft honed finish and the stunning marble backsplash ties everything together to complete the look. The two-toned cabinets pair a rich stained cherry island with soft white perimeter cabinets. Brushed brass accents on the appliances pulls, cabinet hardware, lights and plumbing fixtures add another layer of sophistication. An induction range, dishwasher drawers, undercounter microwave, and four-door smart refrigerator amp up the functionality of this cook’s kitchen.

This Fairbanks ranch kitchen remodel project masterfully blends a contemporary matte finished cabinetry front with the warmth and texture of wire brushed oak veneer. The result is a stunning and sophisticated space that is both functional and inviting.
The inspiration for this kitchen remodel came from the desire to create a space that was both modern and timeless. A place that a young family can raise their children and create memories that will last a lifetime.

Bespoke hand built kitchen with built in kitchen cabinet and free standing island with modern patterned floor tiles and blue linoleum on birch plywood
557.041 ideas para cocinas grandes y extra grandes
8
