557.041 ideas para cocinas grandes y extra grandes
Filtrar por
Presupuesto
Ordenar por:Popular hoy
101 - 120 de 557.041 fotos
Artículo 1 de 3
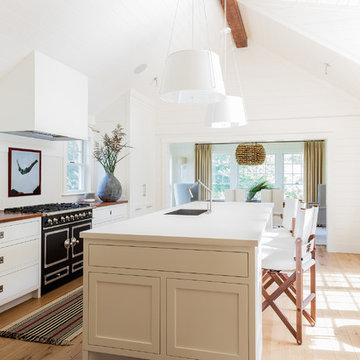
Foto de cocina costera grande con fregadero bajoencimera, armarios estilo shaker, puertas de armario blancas, encimera de cuarcita, salpicadero blanco, electrodomésticos negros, suelo de madera clara y una isla

Traditional white pantry. Ten feet tall with walnut butcher block counter top, Shaker drawer fronts, polished chrome hardware, baskets with canvas liners, pullouts for canned goods and cooking sheet slots.

Ejemplo de cocinas en L tradicional grande cerrada sin isla con fregadero sobremueble, armarios con paneles con relieve, puertas de armario grises, encimera de mármol, salpicadero beige y electrodomésticos de acero inoxidable

Dale Christopher Lang
Diseño de cocinas en U moderno grande sin isla con despensa, armarios con paneles lisos, puertas de armario blancas, electrodomésticos de acero inoxidable y suelo de madera en tonos medios
Diseño de cocinas en U moderno grande sin isla con despensa, armarios con paneles lisos, puertas de armario blancas, electrodomésticos de acero inoxidable y suelo de madera en tonos medios
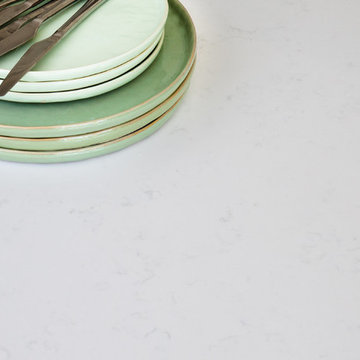
Anita Fraser
Imagen de cocina clásica grande abierta con armarios estilo shaker y una isla
Imagen de cocina clásica grande abierta con armarios estilo shaker y una isla

Foto de cocina tradicional renovada grande con una isla, fregadero sobremueble, armarios estilo shaker, puertas de armario blancas, salpicadero verde, electrodomésticos de acero inoxidable, suelo de madera oscura, suelo marrón, encimeras grises y encimera de mármol

Bernard Andre
Imagen de cocinas en L clásica grande con puertas de armario blancas, suelo de madera oscura, fregadero sobremueble, armarios con paneles empotrados, encimera de granito, salpicadero blanco, salpicadero de azulejos tipo metro, electrodomésticos negros, una isla, despensa y suelo marrón
Imagen de cocinas en L clásica grande con puertas de armario blancas, suelo de madera oscura, fregadero sobremueble, armarios con paneles empotrados, encimera de granito, salpicadero blanco, salpicadero de azulejos tipo metro, electrodomésticos negros, una isla, despensa y suelo marrón

This traditional home contained an outdated kitchen, eating area, powder room, pantry and laundry area. The spaces were reconfigured so that the kitchen occupied all of the space. What was once an opening into an under utilized hallway, became a pantry closet. A full bathroom was tucked behind the pantry into space from the breezeway.

Roundhouse Urbo bespoke matt lacquer kitchen in Farrow and Ball Light Grey with island in horizontal Mango wood book-matched veneer with Silestone Tigris Sand polished worksurface

Free ebook, Creating the Ideal Kitchen. DOWNLOAD NOW
This client wanted a complete update of their kitchen and came to us with several objectives. They wanted a larger island and easier access to the dining room. They also wanted to eliminate the existing cooktop location from the island and make the island larger. Because the existing space was not able to accommodate all those requests, we decided to eliminate the breakfast area and incorporate that space into the kitchen. By eliminating an existing bay window and making the kitchen sink window larger, we were able to make the new layout work without sacrificing any natural light. A French door to the newly added and adjoining sunroom and casual outdoor dining spot still allows for multiple dining options. And by enlarging the opening to the dining room, it allows for easier access to this space on a daily basis versus for special occasions only.
The client already had a large desk in the kitchen and spends a lot of time at this area. We were able to make the new desk even larger by moving the refrigerator to another area. The refrigerator is covered in decorative panels so that it blends nicely into the furniture look of the room. The larger island can now seat several people comfortably.
The room’s traditional feel was achieved by providing different finishes on the perimeter, island and desk cabinetry. Handmade gray backsplash tile, a combination of soapstone and Carrera marble give the space a classic appeal. Details provide interest – custom glass mullions, decorative wood hood and bronze hardware give the space character and charm.
Designed by: Susan Klimala, CKD, CBD
Interior Design by: Rachel Alcorn
Architect: Rick Rearick
Contractor: KJN Renovations
Photography by: Mike Kaskel
For more information on kitchen and bath design ideas go to: www.kitchenstudio-ge.com

Contemporary Kitchen Remodel featuring DeWils cabinetry in Maple with Just White finish and Kennewick door style, sleek concrete quartz countertop, jet black quartz countertop, hickory ember hardwood flooring, recessed ceiling detail | Photo: CAGE Design Build

Foto de cocina moderna grande con armarios con paneles con relieve, puertas de armario blancas, encimera de granito, salpicadero beige, salpicadero de azulejos de cerámica, electrodomésticos de acero inoxidable, suelo de madera oscura y una isla

Shaker style oak kitchen painted in Farrow & Ball Pavilion Gray with Bianco Venato engineered quartz worktop. The island has a built in exposed oak breakfast bar with beech stools. It also features under mounted Shaws double farmhouse style sink. The three Lightyears Caravaggio steel hanging pendant lights add a subtle touch of colour. Cole and Son Woods wallpaper beautifully compliments the kitchen with floating oak shelves, oak mantelpiece and colourful ceramics adding the finishing touches this stunning kitchen.

This drop dead gorgeous kitchen encompasses custom white cabinetry with quartz and marble countertops. The curved banquette is a special touch to the sitting breakfast nook and the yellow chandelier brings it all together. It is the perfect place for a family dinner.
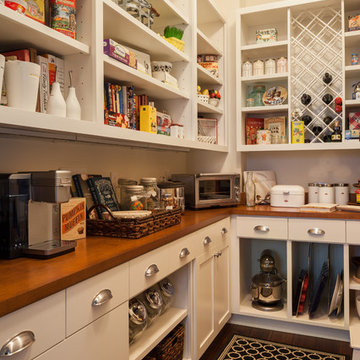
Kitchen pantry designed to maximize storage space. Wood countertop.
Modelo de cocinas en L clásica renovada grande con despensa, armarios con paneles empotrados, puertas de armario blancas, encimera de madera, salpicadero blanco, salpicadero de azulejos de cerámica, electrodomésticos con paneles y suelo de madera oscura
Modelo de cocinas en L clásica renovada grande con despensa, armarios con paneles empotrados, puertas de armario blancas, encimera de madera, salpicadero blanco, salpicadero de azulejos de cerámica, electrodomésticos con paneles y suelo de madera oscura
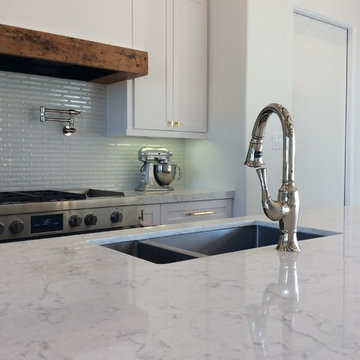
Imagen de cocina actual grande con fregadero bajoencimera, armarios con paneles empotrados, puertas de armario blancas, encimera de cuarzo compacto, salpicadero blanco, salpicadero de azulejos en listel, electrodomésticos de acero inoxidable, suelo de baldosas de porcelana y una isla
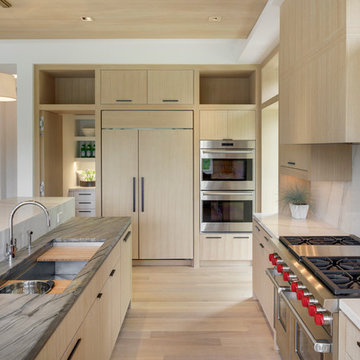
Builder: John Kraemer & Sons, Inc. - Architect: Charlie & Co. Design, Ltd. - Interior Design: Martha O’Hara Interiors - Photo: Spacecrafting Photography

Modern design by Alberto Juarez and Darin Radac of Novum Architecture in Los Angeles.
Imagen de cocina moderna grande con fregadero de un seno, armarios con paneles lisos, puertas de armario blancas, encimera de mármol, salpicadero verde, salpicadero de azulejos tipo metro, electrodomésticos de acero inoxidable, suelo de cemento y una isla
Imagen de cocina moderna grande con fregadero de un seno, armarios con paneles lisos, puertas de armario blancas, encimera de mármol, salpicadero verde, salpicadero de azulejos tipo metro, electrodomésticos de acero inoxidable, suelo de cemento y una isla

This space had the potential for greatness but was stuck in the 1980's era. We were able to transform and re-design this kitchen that now enables it to be called not just a "dream Kitchen", but also holds the award for "Best Kitchen in Westchester for 2016 by Westchester Home Magazine". Features in the kitchen are as follows: Inset cabinet construction, Maple Wood, Onyx finish, Raised Panel Door, sliding ladder, huge Island with seating, pull out drawers for big pots and baking pans, pullout storage under sink, mini bar, overhead television, builtin microwave in Island, massive stainless steel range and hood, Office area, Quartz counter top.

Shelley Metcalf & Glenn Cormier Photographers
Imagen de cocinas en L de estilo de casa de campo grande cerrada con armarios estilo shaker, una isla, fregadero sobremueble, puertas de armario blancas, encimera de madera, salpicadero blanco, salpicadero de azulejos tipo metro, electrodomésticos de acero inoxidable, suelo de madera oscura y suelo marrón
Imagen de cocinas en L de estilo de casa de campo grande cerrada con armarios estilo shaker, una isla, fregadero sobremueble, puertas de armario blancas, encimera de madera, salpicadero blanco, salpicadero de azulejos tipo metro, electrodomésticos de acero inoxidable, suelo de madera oscura y suelo marrón
557.041 ideas para cocinas grandes y extra grandes
6