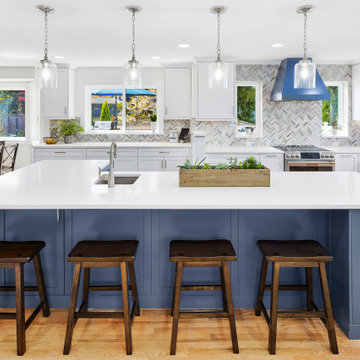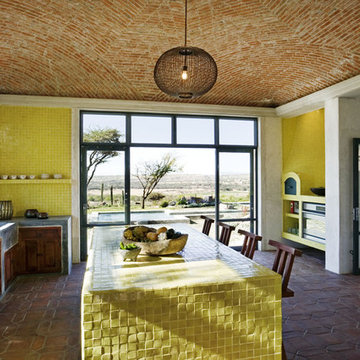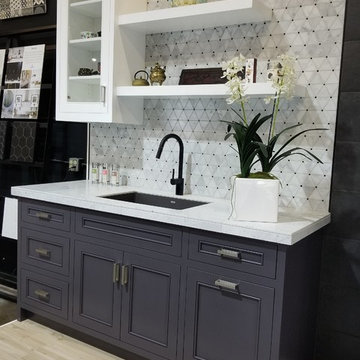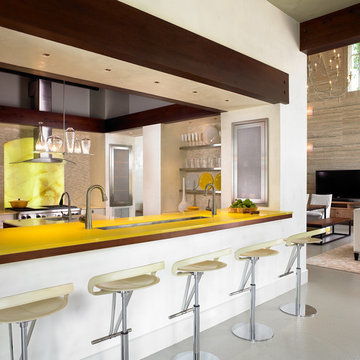2.247 ideas para cocinas con encimeras amarillas
Filtrar por
Presupuesto
Ordenar por:Popular hoy
1 - 20 de 2247 fotos
Artículo 1 de 2

Imagen de cocina tradicional renovada pequeña cerrada sin isla con fregadero bajoencimera, armarios estilo shaker, puertas de armario verdes, encimera de cuarzo compacto, salpicadero blanco, puertas de cuarzo sintético, electrodomésticos de acero inoxidable, suelo de baldosas de porcelana, suelo gris y encimeras amarillas

Imagen de cocina tradicional pequeña cerrada sin isla con fregadero bajoencimera, armarios estilo shaker, puertas de armario de madera oscura, encimera de cuarzo compacto, salpicadero blanco, salpicadero de azulejos tipo metro, electrodomésticos de acero inoxidable, suelo de mármol, suelo gris y encimeras amarillas

Преобразите свою кухню с помощью современной прямой кухни среднего размера в элегантном стиле лофт. Эта кухня отличается уникальным дизайном без ручек, выполнена в темно-коричневом цвете металла и контрастирует с ярко-желтым цветом дерева. Эта кухня площадью 5 кв. м предлагает достаточно места для хранения и идеально подходит для приготовления пищи и приема гостей.

Imagen de cocinas en L actual grande abierta con fregadero bajoencimera, armarios con paneles lisos, puertas de armario de madera oscura, encimera de mármol, salpicadero blanco, salpicadero de mármol, electrodomésticos de acero inoxidable, suelo de madera clara, una isla, suelo beige y encimeras amarillas

With the request for neutral tones, our design team has created a beautiful, light-filled space with a white lithostone bench top, solid timber drop-down seating area and terrazzo splashback ledge to amplify functionality without compromising style.
We extended the window out to attract as much natural light as possible and utilised existing dead-space by adding a cozy reading nook. Fitted with power points and shelves, this nook can also be used to get on top of life admin.

Imagen de cocina tradicional renovada grande con fregadero bajoencimera, armarios estilo shaker, puertas de armario blancas, encimera de cuarzo compacto, salpicadero multicolor, salpicadero con mosaicos de azulejos, electrodomésticos de acero inoxidable, suelo de madera clara, una isla y encimeras amarillas

Ejemplo de cocina comedor lineal clásica renovada con puertas de armario blancas, encimera de cuarcita, electrodomésticos de acero inoxidable, suelo de madera en tonos medios, una isla, encimeras amarillas, fregadero bajoencimera, armarios estilo shaker, salpicadero multicolor, salpicadero de metal y suelo marrón

Imagen de cocina comedor minimalista de tamaño medio con fregadero bajoencimera, armarios con paneles lisos, puertas de armarios rosa, encimera de madera, salpicadero blanco, salpicadero con mosaicos de azulejos, electrodomésticos de acero inoxidable, suelo laminado, una isla, suelo amarillo y encimeras amarillas

Imagen de cocina bohemia con fregadero sobremueble, armarios con paneles lisos, puertas de armario de madera clara, salpicadero amarillo, electrodomésticos con paneles, suelo de madera en tonos medios, una isla, suelo marrón y encimeras amarillas

For a client with an enthusiastic appreciation of retro design, this sunny ode to kitchens of the past is a cheerful and comforting retreat for today. The client wanted a kitchen that creatively expressed her fun, unconventional taste while providing all the modern conveniences of a contemporary home.
Space was borrowed from an existing office to provide more open area and easier navigation in the kitchen. Bright, optimistic yellow sets the tone in the room, with retro-inspired appliances in buttery yellow chosen as key elements of the design. A generous apron-front farm sink gleams with clean white enameled cast iron and is outfitted with a rare retro faucet with spray and scrub brush attachments. Black trim against the yellow ceramic tile countertops defines the kitchen’s lines. Simple maple cabinetry painted white with black ceramic knobs provides a modern level of storage.
Playful positioning of contrasting tiles on the floor presents a modern, quirky interpretation of the traditional checkerboard pattern in this classic kitchen with an original point of view.

Photography by David Joseph
www.davidjosephphotography.com
Ejemplo de cocina de estilo americano con encimeras amarillas
Ejemplo de cocina de estilo americano con encimeras amarillas

For a single woman working in downtown San Francisco, we were tasked with remodeling her 500 sq.ft. Victorian garden condo. We brought in more light by enlarging most of the openings to the rear and adding a sliding glass door in the kitchen. The kitchen features custom zebrawood cabinets, CaesarStone counters, stainless steel appliances and a large, deep square sink. The bathroom features a wall-hung Duravit vanity and toilet, recessed lighting, custom, built-in medicine cabinets and geometric glass tile. Wood tones in the kitchen and bath add a note of warmth to the clean modern lines. We designed a soft blue custom desk/tv unit and white bookshelves in the living room to make the most out of the space available. A modern JØTUL fireplace stove heats the space stylishly. We replaced all of the Victorian trim throughout with clean, modern trim and organized the ducts and pipes into soffits to create as orderly look as possible with the existing conditions.

Not only was this kitchen a huge aesthetic transformation from the yellow tones that existed before it, but we increased valuable working and storage space for these cooks! In addition, these grandparents have more than enough little guys to fit into island banquette that was custom built around their oversized island. What a statement!
Cabinetry: Ultracraft, Sarasota door in Melted Brie
Countertop: Caesarstone quartz 3cm Frosty Carrina
Backsplash: Daltile Artigiano 3x12 Milan Arena
Hardware: Atlas Wadsworth pull in Brushed Satin Nickel
Sink: Blanco Diamons Silgranit 1-3/4 bowl in Cinder
Faucet: Rohl, Michael Berman Pull-Down Faucet in satin nickel

2nd Place Kitchen Design
Rosella Gonzalez, Allied Member ASID
Jackson Design and Remodeling
Ejemplo de cocinas en L tradicional de tamaño medio con fregadero sobremueble, armarios estilo shaker, puertas de armario blancas, encimera de azulejos, salpicadero amarillo, salpicadero de azulejos tipo metro, electrodomésticos de colores, suelo de linóleo, una isla, suelo multicolor, encimeras amarillas y cortinas
Ejemplo de cocinas en L tradicional de tamaño medio con fregadero sobremueble, armarios estilo shaker, puertas de armario blancas, encimera de azulejos, salpicadero amarillo, salpicadero de azulejos tipo metro, electrodomésticos de colores, suelo de linóleo, una isla, suelo multicolor, encimeras amarillas y cortinas

matt lacquer doors knurled brass handles, oak mfc interiors, oak veneer drawer boxes and oak veneer box shelves with curved ends and led strip lights
base & tall cabinets - serpentine 233 by little greene paint co
wall cabinets - wood ash 229 by little greene paint co
worktops –
20mm bianco carrara by unistone
80mm end grain circular oak breakfast bar

DreamDesign®25, Springmoor House, is a modern rustic farmhouse and courtyard-style home. A semi-detached guest suite (which can also be used as a studio, office, pool house or other function) with separate entrance is the front of the house adjacent to a gated entry. In the courtyard, a pool and spa create a private retreat. The main house is approximately 2500 SF and includes four bedrooms and 2 1/2 baths. The design centerpiece is the two-story great room with asymmetrical stone fireplace and wrap-around staircase and balcony. A modern open-concept kitchen with large island and Thermador appliances is open to both great and dining rooms. The first-floor master suite is serene and modern with vaulted ceilings, floating vanity and open shower.

photography by Matthew Placek
Diseño de cocina tradicional de tamaño medio con puertas de armario amarillas, encimera de vidrio reciclado, salpicadero blanco, electrodomésticos de colores, una isla, armarios tipo vitrina, salpicadero de azulejos tipo metro, suelo de madera clara y encimeras amarillas
Diseño de cocina tradicional de tamaño medio con puertas de armario amarillas, encimera de vidrio reciclado, salpicadero blanco, electrodomésticos de colores, una isla, armarios tipo vitrina, salpicadero de azulejos tipo metro, suelo de madera clara y encimeras amarillas

View from the kitchen towards the hallway double doors.
Foto de cocina contemporánea de tamaño medio abierta con armarios con paneles lisos, puertas de armario azules, encimera de cuarcita, electrodomésticos negros, suelo de madera en tonos medios y encimeras amarillas
Foto de cocina contemporánea de tamaño medio abierta con armarios con paneles lisos, puertas de armario azules, encimera de cuarcita, electrodomésticos negros, suelo de madera en tonos medios y encimeras amarillas

Photography - Zapata Design LLC
Modelo de cocina lineal actual pequeña abierta sin isla con armarios con rebordes decorativos, puertas de armario violetas, salpicadero multicolor, salpicadero de mármol, encimeras amarillas y encimera de mármol
Modelo de cocina lineal actual pequeña abierta sin isla con armarios con rebordes decorativos, puertas de armario violetas, salpicadero multicolor, salpicadero de mármol, encimeras amarillas y encimera de mármol

Photo Credit: Kim Sargent
Modelo de cocinas en U actual con salpicadero amarillo, salpicadero de losas de piedra, electrodomésticos de acero inoxidable, armarios tipo vitrina, puertas de armario en acero inoxidable, encimeras amarillas y barras de cocina
Modelo de cocinas en U actual con salpicadero amarillo, salpicadero de losas de piedra, electrodomésticos de acero inoxidable, armarios tipo vitrina, puertas de armario en acero inoxidable, encimeras amarillas y barras de cocina
2.247 ideas para cocinas con encimeras amarillas
1