41 ideas para cocinas rústicas con encimeras amarillas
Filtrar por
Presupuesto
Ordenar por:Popular hoy
1 - 20 de 41 fotos

DreamDesign®25, Springmoor House, is a modern rustic farmhouse and courtyard-style home. A semi-detached guest suite (which can also be used as a studio, office, pool house or other function) with separate entrance is the front of the house adjacent to a gated entry. In the courtyard, a pool and spa create a private retreat. The main house is approximately 2500 SF and includes four bedrooms and 2 1/2 baths. The design centerpiece is the two-story great room with asymmetrical stone fireplace and wrap-around staircase and balcony. A modern open-concept kitchen with large island and Thermador appliances is open to both great and dining rooms. The first-floor master suite is serene and modern with vaulted ceilings, floating vanity and open shower.
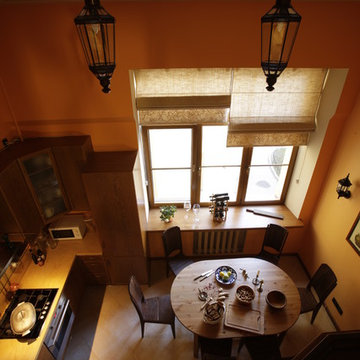
фото-Юрий Молодковец, авторы - Астахова Елена, Котловая Ольга
Ejemplo de cocina rústica con fregadero bajoencimera, armarios con paneles lisos, puertas de armario marrones, encimera de acrílico, salpicadero amarillo, electrodomésticos de acero inoxidable, suelo de baldosas de porcelana, suelo beige y encimeras amarillas
Ejemplo de cocina rústica con fregadero bajoencimera, armarios con paneles lisos, puertas de armario marrones, encimera de acrílico, salpicadero amarillo, electrodomésticos de acero inoxidable, suelo de baldosas de porcelana, suelo beige y encimeras amarillas
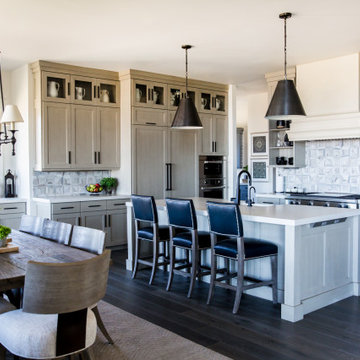
Bright and airy kitchen with ample storage. Featuring built in refrigerator, large island pendant lighting, and island seating.
Foto de cocina comedor lineal rústica grande con armarios estilo shaker, puertas de armario beige, salpicadero blanco, electrodomésticos de acero inoxidable, suelo de madera oscura, una isla, suelo marrón y encimeras amarillas
Foto de cocina comedor lineal rústica grande con armarios estilo shaker, puertas de armario beige, salpicadero blanco, electrodomésticos de acero inoxidable, suelo de madera oscura, una isla, suelo marrón y encimeras amarillas
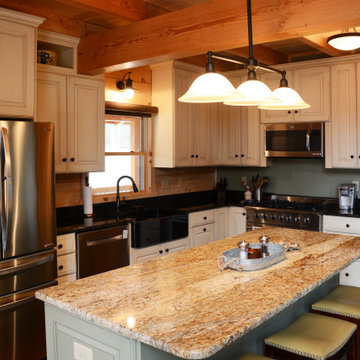
This kitchen features Yellow River granite countertops on the island and Verde Butterfly granite countertops on the perimeter.
Ejemplo de cocinas en L rural de tamaño medio abierta con fregadero sobremueble, armarios con paneles con relieve, puertas de armario beige, encimera de granito, electrodomésticos de acero inoxidable, suelo de madera oscura, una isla, suelo marrón, encimeras amarillas y vigas vistas
Ejemplo de cocinas en L rural de tamaño medio abierta con fregadero sobremueble, armarios con paneles con relieve, puertas de armario beige, encimera de granito, electrodomésticos de acero inoxidable, suelo de madera oscura, una isla, suelo marrón, encimeras amarillas y vigas vistas
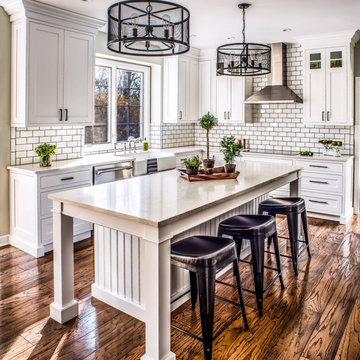
Remodel for a kitchen in Northville, fresh look with custom inset cabinets. Invoking the personality and style of the homeowner. They have a busy life with 2 children and careers, so wanted easy care and great function. The casual look suits them and creates the inviting space they want for their family.
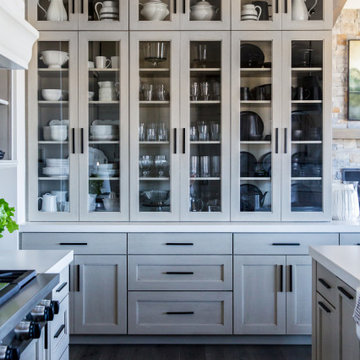
Bright and airy kitchen with ample storage. Featuring built in refrigerator, large island pendant lighting, and island seating.
Foto de cocina comedor lineal rústica grande con armarios estilo shaker, puertas de armario beige, salpicadero blanco, electrodomésticos de acero inoxidable, suelo de madera oscura, una isla, suelo marrón y encimeras amarillas
Foto de cocina comedor lineal rústica grande con armarios estilo shaker, puertas de armario beige, salpicadero blanco, electrodomésticos de acero inoxidable, suelo de madera oscura, una isla, suelo marrón y encimeras amarillas
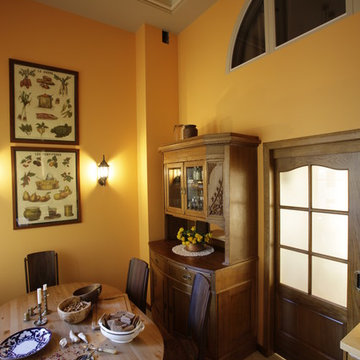
Авторы- Астахова Елена, Котловая Ольга, фото-Юрий Молодковец
Modelo de cocina rústica con fregadero bajoencimera, armarios con paneles lisos, puertas de armario marrones, encimera de acrílico, salpicadero amarillo, electrodomésticos de acero inoxidable, suelo de baldosas de porcelana, suelo beige y encimeras amarillas
Modelo de cocina rústica con fregadero bajoencimera, armarios con paneles lisos, puertas de armario marrones, encimera de acrílico, salpicadero amarillo, electrodomésticos de acero inoxidable, suelo de baldosas de porcelana, suelo beige y encimeras amarillas
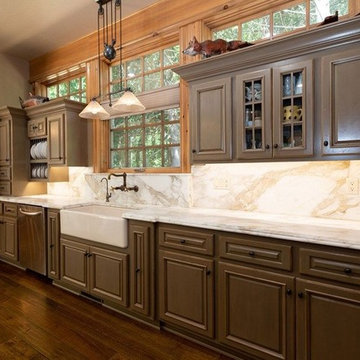
Modelo de cocina comedor rural con fregadero sobremueble, armarios con paneles con relieve, encimera de granito, salpicadero beige, salpicadero de azulejos de cerámica, electrodomésticos de acero inoxidable, suelo de madera en tonos medios, una isla, encimeras amarillas, puertas de armario marrones y suelo marrón
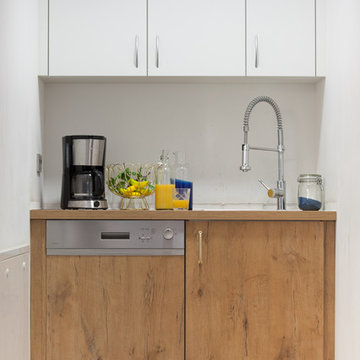
Modelo de cocina comedor rural de tamaño medio sin isla con fregadero encastrado, armarios con paneles lisos, puertas de armario de madera clara, encimera de laminado, salpicadero beige, salpicadero de madera, electrodomésticos de acero inoxidable, suelo de cemento, suelo gris y encimeras amarillas
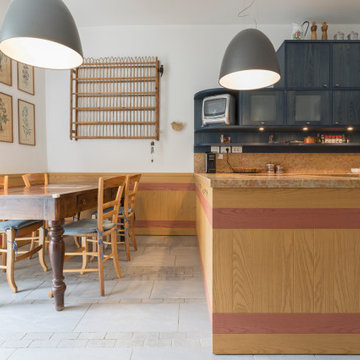
Diseño de cocinas en U rústico de tamaño medio cerrado con fregadero de doble seno, armarios tipo vitrina, puertas de armario azules, encimera de mármol, salpicadero amarillo, salpicadero de mármol, electrodomésticos con paneles, suelo de baldosas de porcelana, suelo gris y encimeras amarillas
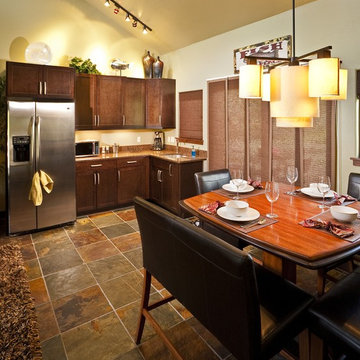
Modelo de cocina rural de tamaño medio cerrada con fregadero bajoencimera, armarios abiertos, puertas de armario de madera en tonos medios, encimera de mármol, suelo de baldosas de cerámica, suelo multicolor, electrodomésticos de acero inoxidable y encimeras amarillas
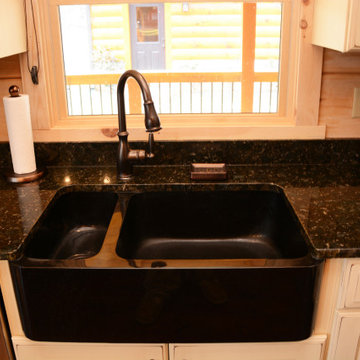
This kitchen features Yellow River granite countertops on the island and Verde Butterfly granite countertops on the perimeter.
Imagen de cocinas en L rústica de tamaño medio abierta con fregadero sobremueble, armarios con paneles con relieve, puertas de armario beige, encimera de granito, electrodomésticos de acero inoxidable, suelo de madera oscura, una isla, suelo marrón, encimeras amarillas y vigas vistas
Imagen de cocinas en L rústica de tamaño medio abierta con fregadero sobremueble, armarios con paneles con relieve, puertas de armario beige, encimera de granito, electrodomésticos de acero inoxidable, suelo de madera oscura, una isla, suelo marrón, encimeras amarillas y vigas vistas
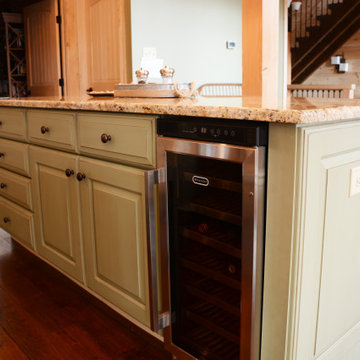
This kitchen features Yellow River granite countertops on the island and Verde Butterfly granite countertops on the perimeter.
Diseño de cocinas en L rústica de tamaño medio abierta con fregadero sobremueble, armarios con paneles con relieve, puertas de armario beige, encimera de granito, electrodomésticos de acero inoxidable, suelo de madera oscura, una isla, suelo marrón, encimeras amarillas y vigas vistas
Diseño de cocinas en L rústica de tamaño medio abierta con fregadero sobremueble, armarios con paneles con relieve, puertas de armario beige, encimera de granito, electrodomésticos de acero inoxidable, suelo de madera oscura, una isla, suelo marrón, encimeras amarillas y vigas vistas
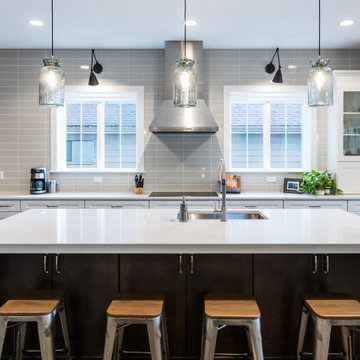
DreamDesign®25, Springmoor House, is a modern rustic farmhouse and courtyard-style home. A semi-detached guest suite (which can also be used as a studio, office, pool house or other function) with separate entrance is the front of the house adjacent to a gated entry. In the courtyard, a pool and spa create a private retreat. The main house is approximately 2500 SF and includes four bedrooms and 2 1/2 baths. The design centerpiece is the two-story great room with asymmetrical stone fireplace and wrap-around staircase and balcony. A modern open-concept kitchen with large island and Thermador appliances is open to both great and dining rooms. The first-floor master suite is serene and modern with vaulted ceilings, floating vanity and open shower.
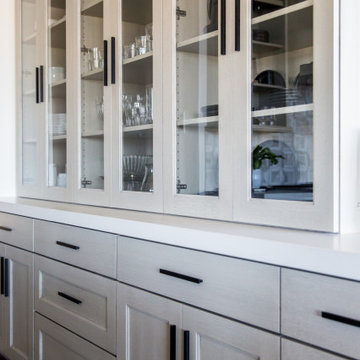
Bright and airy kitchen with ample storage. Featuring built in refrigerator, large island pendant lighting, and island seating.
Diseño de cocina comedor lineal rústica grande con armarios estilo shaker, puertas de armario beige, salpicadero blanco, electrodomésticos de acero inoxidable, suelo de madera oscura, una isla, suelo marrón y encimeras amarillas
Diseño de cocina comedor lineal rústica grande con armarios estilo shaker, puertas de armario beige, salpicadero blanco, electrodomésticos de acero inoxidable, suelo de madera oscura, una isla, suelo marrón y encimeras amarillas

DreamDesign®25, Springmoor House, is a modern rustic farmhouse and courtyard-style home. A semi-detached guest suite (which can also be used as a studio, office, pool house or other function) with separate entrance is the front of the house adjacent to a gated entry. In the courtyard, a pool and spa create a private retreat. The main house is approximately 2500 SF and includes four bedrooms and 2 1/2 baths. The design centerpiece is the two-story great room with asymmetrical stone fireplace and wrap-around staircase and balcony. A modern open-concept kitchen with large island and Thermador appliances is open to both great and dining rooms. The first-floor master suite is serene and modern with vaulted ceilings, floating vanity and open shower.
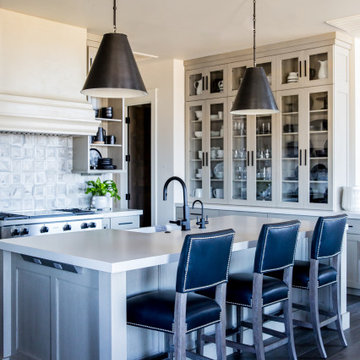
Bright and airy kitchen with ample storage. Featuring built in refrigerator, large island pendant lighting, and island seating.
Diseño de cocina comedor lineal rústica grande con armarios estilo shaker, puertas de armario beige, salpicadero blanco, electrodomésticos de acero inoxidable, suelo de madera oscura, una isla, suelo marrón y encimeras amarillas
Diseño de cocina comedor lineal rústica grande con armarios estilo shaker, puertas de armario beige, salpicadero blanco, electrodomésticos de acero inoxidable, suelo de madera oscura, una isla, suelo marrón y encimeras amarillas
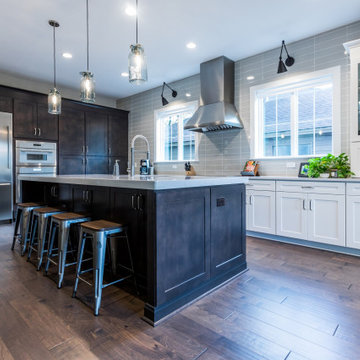
DreamDesign®25, Springmoor House, is a modern rustic farmhouse and courtyard-style home. A semi-detached guest suite (which can also be used as a studio, office, pool house or other function) with separate entrance is the front of the house adjacent to a gated entry. In the courtyard, a pool and spa create a private retreat. The main house is approximately 2500 SF and includes four bedrooms and 2 1/2 baths. The design centerpiece is the two-story great room with asymmetrical stone fireplace and wrap-around staircase and balcony. A modern open-concept kitchen with large island and Thermador appliances is open to both great and dining rooms. The first-floor master suite is serene and modern with vaulted ceilings, floating vanity and open shower.
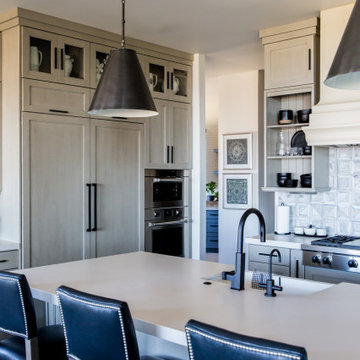
Bright and airy kitchen with ample storage. Featuring built in refrigerator, large island pendant lighting, and island seating.
Diseño de cocina comedor lineal rústica grande con armarios estilo shaker, puertas de armario beige, salpicadero blanco, electrodomésticos de acero inoxidable, suelo de madera oscura, una isla, suelo marrón y encimeras amarillas
Diseño de cocina comedor lineal rústica grande con armarios estilo shaker, puertas de armario beige, salpicadero blanco, electrodomésticos de acero inoxidable, suelo de madera oscura, una isla, suelo marrón y encimeras amarillas
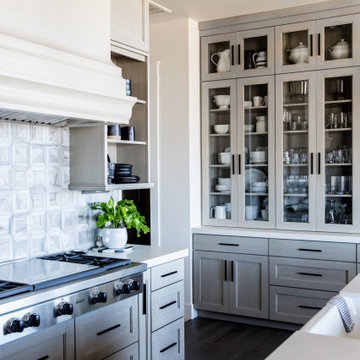
Bright and airy kitchen with ample storage. Featuring built in refrigerator, large island pendant lighting, and island seating.
Modelo de cocina comedor lineal rústica grande con armarios estilo shaker, puertas de armario beige, salpicadero blanco, electrodomésticos de acero inoxidable, suelo de madera oscura, una isla, suelo marrón y encimeras amarillas
Modelo de cocina comedor lineal rústica grande con armarios estilo shaker, puertas de armario beige, salpicadero blanco, electrodomésticos de acero inoxidable, suelo de madera oscura, una isla, suelo marrón y encimeras amarillas
41 ideas para cocinas rústicas con encimeras amarillas
1