106.368 ideas para cocinas en U marrones
Filtrar por
Presupuesto
Ordenar por:Popular hoy
161 - 180 de 106.368 fotos
Artículo 1 de 3
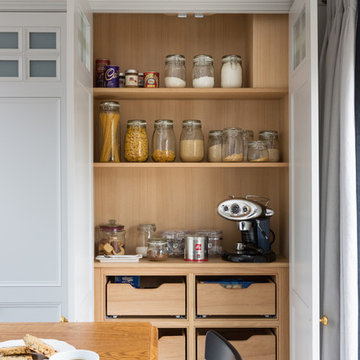
The focal point of the kitchen is without a doubt the large 6 oven black Aga. Traditionally associated with country homes, it’s really lovely to see an Aga in a London family home. The canopy was designed especially for this room: it catches the eye and conceals the extractor. Painted in the same bold black as the island, it helps to anchor the entire design. The clients chose the antiqued distressed effect mirror splashback, which has a softer feel than plain mirror, but still accentuates the light feel of the room.
The symmetry of this kitchen is designed to create a balanced look, while the detailing is simple to add to the contemporary feel. The bold colour palette of the kitchen and dining area perfectly suits the space and is softened with accents of natural smoked oak and antique brass.
Photo Credit: Paul Craig
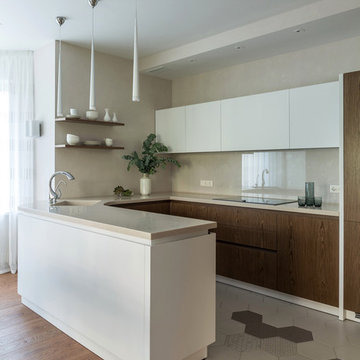
Виктор Чернышов
Modelo de cocinas en U actual de tamaño medio abierto con fregadero integrado, armarios con paneles lisos, salpicadero beige y península
Modelo de cocinas en U actual de tamaño medio abierto con fregadero integrado, armarios con paneles lisos, salpicadero beige y península
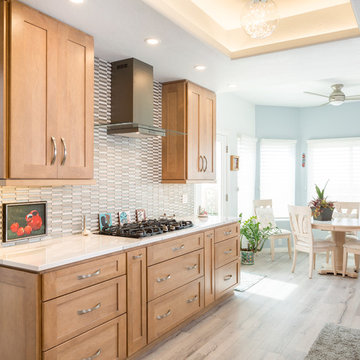
Foto de cocinas en U tradicional renovado de tamaño medio abierto sin isla con fregadero sobremueble, armarios con paneles empotrados, puertas de armario de madera clara, encimera de acrílico, salpicadero verde, salpicadero de azulejos de cerámica, electrodomésticos de acero inoxidable, suelo de madera clara y suelo beige

Foto de cocina retro grande con fregadero encastrado, armarios con paneles lisos, puertas de armario de madera oscura, encimera de cuarzo compacto, salpicadero blanco, salpicadero de azulejos tipo metro, electrodomésticos de acero inoxidable, suelo de baldosas de porcelana, una isla y suelo blanco

Mediterranean Style New Construction, Shay Realtors,
Scott M Grunst - Architect -
Kitchen - We designed the custom cabinets and back splash and range hood, selected and purchased lighting and furniture.

Built and designed by Shelton Design Build
Photo by: MissLPhotography
Modelo de cocinas en U clásico grande con armarios estilo shaker, puertas de armario blancas, salpicadero de azulejos tipo metro, electrodomésticos de acero inoxidable, una isla, suelo marrón, fregadero sobremueble, encimera de cuarcita, salpicadero verde y suelo de bambú
Modelo de cocinas en U clásico grande con armarios estilo shaker, puertas de armario blancas, salpicadero de azulejos tipo metro, electrodomésticos de acero inoxidable, una isla, suelo marrón, fregadero sobremueble, encimera de cuarcita, salpicadero verde y suelo de bambú
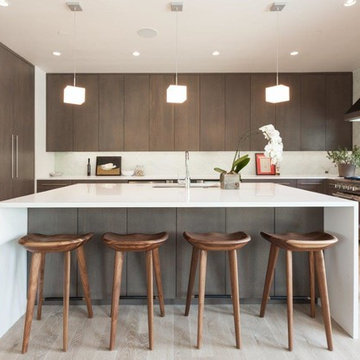
Ejemplo de cocina moderna grande con armarios con paneles lisos, electrodomésticos de acero inoxidable, suelo de madera clara, una isla, puertas de armario marrones, salpicadero azul y suelo marrón

Stacey Goldberg
Imagen de cocinas en U beige y blanco clásico con fregadero sobremueble, armarios estilo shaker, puertas de armario beige, salpicadero beige, salpicadero de azulejos tipo metro, electrodomésticos de acero inoxidable, suelo de madera en tonos medios y península
Imagen de cocinas en U beige y blanco clásico con fregadero sobremueble, armarios estilo shaker, puertas de armario beige, salpicadero beige, salpicadero de azulejos tipo metro, electrodomésticos de acero inoxidable, suelo de madera en tonos medios y península
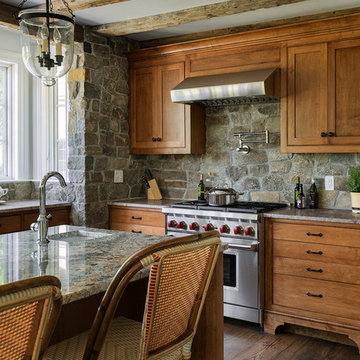
Rob Karosis: Photographer
Diseño de cocinas en U clásico grande abierto con fregadero sobremueble, armarios estilo shaker, puertas de armario de madera oscura, encimera de granito, salpicadero verde, salpicadero de azulejos de piedra, electrodomésticos de acero inoxidable, suelo de madera en tonos medios, una isla y suelo marrón
Diseño de cocinas en U clásico grande abierto con fregadero sobremueble, armarios estilo shaker, puertas de armario de madera oscura, encimera de granito, salpicadero verde, salpicadero de azulejos de piedra, electrodomésticos de acero inoxidable, suelo de madera en tonos medios, una isla y suelo marrón
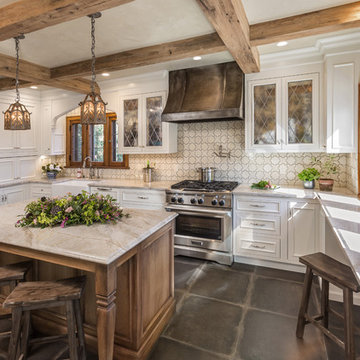
Photo: Edmunds Studios
Design: Angela Westmore, LLC
Foto de cocinas en U clásico de tamaño medio con fregadero sobremueble, armarios tipo vitrina, puertas de armario blancas, encimera de mármol, salpicadero de azulejos de cerámica, electrodomésticos de acero inoxidable, una isla, suelo marrón y salpicadero multicolor
Foto de cocinas en U clásico de tamaño medio con fregadero sobremueble, armarios tipo vitrina, puertas de armario blancas, encimera de mármol, salpicadero de azulejos de cerámica, electrodomésticos de acero inoxidable, una isla, suelo marrón y salpicadero multicolor

Emily Followill
Modelo de cocina de estilo de casa de campo de tamaño medio sin isla con fregadero bajoencimera, puertas de armario blancas, salpicadero de losas de piedra, suelo de madera en tonos medios, suelo marrón, armarios con paneles empotrados, encimera de mármol, salpicadero blanco, electrodomésticos con paneles y encimeras blancas
Modelo de cocina de estilo de casa de campo de tamaño medio sin isla con fregadero bajoencimera, puertas de armario blancas, salpicadero de losas de piedra, suelo de madera en tonos medios, suelo marrón, armarios con paneles empotrados, encimera de mármol, salpicadero blanco, electrodomésticos con paneles y encimeras blancas

This recent remodel was a full gut down to the stubs and sub floors. The biggest challenge in the space was creating a single room from 2 separate areas. The original galley kitchen and a 1980’s add-on breakfast room. The breakfast room was cold and had old mechanicals emphasizing the need for a continuous space. The existing kitchen area was small, cramped and did not fit the lifestyle of the homeowners.
The homeowners wanted a hidden pantry for large and seasonal items as well as for food storage. I planned for a portion of the garage to be transformed to a full size, walk-in, hidden pantry that catered to the needs of the family.
Three of the most important design features include the hidden pantry, “other room” storage such as the mudroom seat and window bench, as well as the eat-in counter. Other notable design elements include glass cabinets, under-cabinet lighting, a message center and built-in under the counter appliances.
The coffee system is plumbed allowing for immediate hot coffee and specialty drinks at the touch of a button.
Dimensions: 27’X12’
Cabinetry: KEMPER
Flooring: MAPLE HARDWOOD with Radiant floor heat.
Countertops/Vanity Tops: Quartzite/MARBLE (Donna Sandra)
Sinks: BLANCO
Faucets: DELTA with Touch2o-technology.
Dishwasher: MIELE
Cooktop/Range: WOLF
Lighting: FEISS
Refrigerator: SUB-ZERO
Oven: WOLF
Plumbing Supplies: DELTA POT FILLER
Hardware: ATLAS

Foto de cocinas en U clásico renovado de tamaño medio abierto con fregadero sobremueble, armarios con paneles empotrados, puertas de armario grises, encimera de cuarcita, salpicadero blanco, salpicadero de azulejos de cerámica, electrodomésticos de acero inoxidable, suelo de pizarra, una isla y suelo negro

Modelo de cocinas en U tradicional renovado grande cerrado con fregadero bajoencimera, armarios con paneles con relieve, puertas de armario blancas, encimera de granito, salpicadero beige, salpicadero de azulejos en listel, electrodomésticos de acero inoxidable, suelo de madera en tonos medios y una isla

Foto de cocina costera de tamaño medio con fregadero sobremueble, armarios estilo shaker, puertas de armario blancas, encimera de madera, salpicadero verde, salpicadero de azulejos tipo metro, electrodomésticos de acero inoxidable, suelo de madera en tonos medios, una isla y suelo marrón

Ejemplo de cocinas en U de estilo de casa de campo grande con despensa, armarios con paneles lisos, puertas de armario blancas, encimera de laminado, suelo de baldosas de porcelana y suelo beige
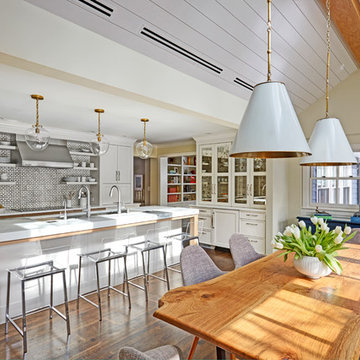
Free ebook, Creating the Ideal Kitchen. DOWNLOAD NOW
This large open concept kitchen and dining space was created by removing a load bearing wall between the old kitchen and a porch area. The new porch was insulated and incorporated into the overall space. The kitchen remodel was part of a whole house remodel so new quarter sawn oak flooring, a vaulted ceiling, windows and skylights were added.
A large calcutta marble topped island takes center stage. It houses a 5’ galley workstation - a sink that provides a convenient spot for prepping, serving, entertaining and clean up. A 36” induction cooktop is located directly across from the island for easy access. Two appliance garages on either side of the cooktop house small appliances that are used on a daily basis.
Honeycomb tile by Ann Sacks and open shelving along the cooktop wall add an interesting focal point to the room. Antique mirrored glass faces the storage unit housing dry goods and a beverage center. “I chose details for the space that had a bit of a mid-century vibe that would work well with what was originally a 1950s ranch. Along the way a previous owner added a 2nd floor making it more of a Cape Cod style home, a few eclectic details felt appropriate”, adds Klimala.
The wall opposite the cooktop houses a full size fridge, freezer, double oven, coffee machine and microwave. “There is a lot of functionality going on along that wall”, adds Klimala. A small pull out countertop below the coffee machine provides a spot for hot items coming out of the ovens.
The rooms creamy cabinetry is accented by quartersawn white oak at the island and wrapped ceiling beam. The golden tones are repeated in the antique brass light fixtures.
“This is the second kitchen I’ve had the opportunity to design for myself. My taste has gotten a little less traditional over the years, and although I’m still a traditionalist at heart, I had some fun with this kitchen and took some chances. The kitchen is super functional, easy to keep clean and has lots of storage to tuck things away when I’m done using them. The casual dining room is fabulous and is proving to be a great spot to linger after dinner. We love it!”
Designed by: Susan Klimala, CKD, CBD
For more information on kitchen and bath design ideas go to: www.kitchenstudio-ge.com
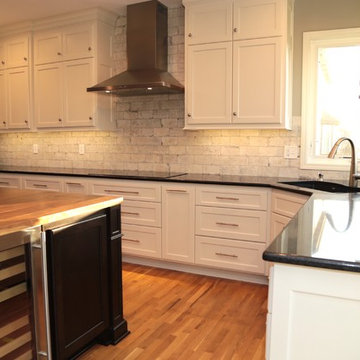
Modelo de cocina tradicional renovada de tamaño medio con fregadero bajoencimera, armarios estilo shaker, puertas de armario blancas, encimera de granito, salpicadero blanco, salpicadero de ladrillos, electrodomésticos de acero inoxidable, suelo de madera clara, una isla y suelo marrón

Woodland Cabinetry
Perimeter Cabinets:
Wood Specie: Hickory
Door Style: Rustic Farmstead 5-piece drawers
Finish: Patina
Island Cabinets:
Wood Specie: Maple
Door Style: Mission
Finish: Forge with Chocolate Glaze and Heirloom Distressing
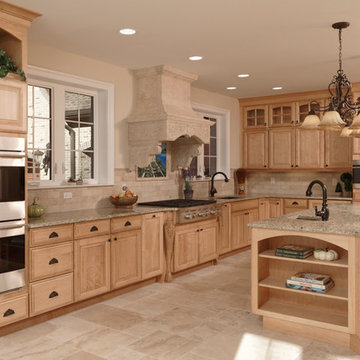
Bob Narod Photographer
Ejemplo de cocina campestre extra grande con fregadero de un seno, armarios con paneles con relieve, puertas de armario de madera clara, encimera de granito, salpicadero de azulejos tipo metro, electrodomésticos de acero inoxidable, suelo de baldosas de porcelana y una isla
Ejemplo de cocina campestre extra grande con fregadero de un seno, armarios con paneles con relieve, puertas de armario de madera clara, encimera de granito, salpicadero de azulejos tipo metro, electrodomésticos de acero inoxidable, suelo de baldosas de porcelana y una isla
106.368 ideas para cocinas en U marrones
9