147.599 ideas para cocinas en U grandes
Filtrar por
Presupuesto
Ordenar por:Popular hoy
121 - 140 de 147.599 fotos
Artículo 1 de 3
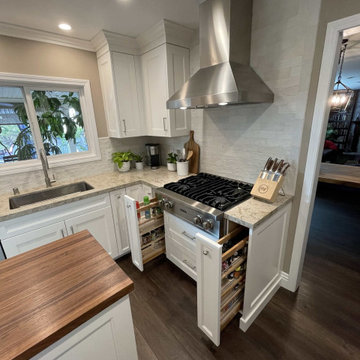
Design Build Transitional Kitchen Remodel with dual Island in City of Brea Orange County
Modelo de cocinas en U abovedado tradicional renovado grande con despensa, fregadero bajoencimera, puertas de armario blancas, encimera de granito, salpicadero blanco, salpicadero de azulejos de cerámica, electrodomésticos de acero inoxidable, suelo de madera oscura, suelo marrón y encimeras multicolor
Modelo de cocinas en U abovedado tradicional renovado grande con despensa, fregadero bajoencimera, puertas de armario blancas, encimera de granito, salpicadero blanco, salpicadero de azulejos de cerámica, electrodomésticos de acero inoxidable, suelo de madera oscura, suelo marrón y encimeras multicolor
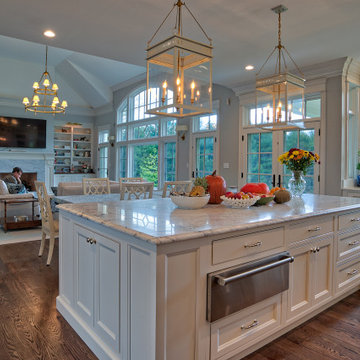
Main Line Kitchen Design’s unique business model allows our customers to work with the most experienced designers and get the most competitive kitchen cabinet pricing..
.
How can Main Line Kitchen Design offer both the best kitchen designs along with the most competitive kitchen cabinet pricing? Our expert kitchen designers meet customers by appointment only in our offices, instead of a large showroom open to the general public. We display the cabinet lines we sell under glass countertops so customers can see how our cabinetry is constructed. Customers can view hundreds of sample doors and and sample finishes and see 3d renderings of their future kitchen on flat screen TV’s. But we do not waste our time or our customers money on showroom extras that are not essential. Nor are we available to assist people who want to stop in and browse. We pass our savings onto our customers and concentrate on what matters most. Designing great kitchens!
.
Main Line Kitchen Design designers are some of the most experienced and award winning kitchen designers in the Delaware Valley. We design with and sell 8 nationally distributed cabinet lines. Cabinet pricing is slightly less than at major home centers for semi-custom cabinet lines, and significantly less than traditional showrooms for custom cabinet lines.
.
After discussing your kitchen on the phone, first appointments always take place in your home, where we discuss and measure your kitchen. Subsequent appointments usually take place in one of our offices and selection centers where our customers consider and modify 3D kitchen designs on flat screen TV’s. We can also bring sample cabinet doors and finishes to your home and make design changes on our laptops in 20-20 CAD with you, in your own kitchen.
.
Call today! We can estimate your kitchen renovation from soup to nuts in a 15 minute phone call and you can find out why we get the best reviews on the internet. We look forward to working with you. As our company tag line says: “The world of kitchen design is changing…”
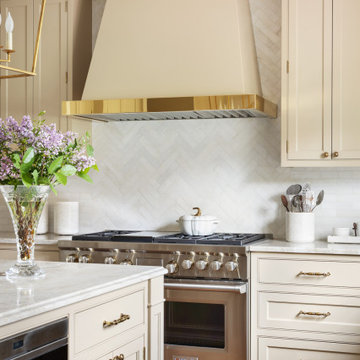
Hamptons-Inspired Kitchen
One cannot help but feel a distinct sense of serenity and timeless beauty when entering this Hamptons-style kitchen. Bathed in natural light and shimmering with inspired accents and details, this complete kitchen transformation is at once elegant and inviting. Plans and elevations were conceived to create balance and function without sacrificing harmony and visual intrigue.
A metal custom hood, with an eye-catching brass band and impeccably balanced cabinets on either side, provides a strong focal point for the kitchen, which can be viewed from the adjacent living room. Brass faucets, hardware and light fixtures complement and draw further attention to this anchoring element. A wall of glass cabinetry enhances the existing windows and pleasantly expands the sense of openness in the space.
Taj Mahal quartzite blends gracefully with the cabinet finishes. Cream-tone, herringbone tiles are custom-cut into different patterns to create a sense of visual movement as the eyes move across the room. An elegant, marble-top island paired with sumptuous, leather-covered stools, not only offers extra counterspace, but also an ideal gathering place for loved ones to enjoy.
This unforgettable kitchen gem shines even brighter with the addition of glass cabinets, designed to display the client’s collection of Portmeirion china. Careful consideration was given to the selection of stone for the countertops, as well as the color of paint for the cabinets, to highlight this inspiring collection.
Breakfast room
A thoughtfully blended mix of furniture styles introduces a splash of European charm to this Hamptons-style kitchen, with French, cane-back chairs providing a sense of airy elegance and delight.
A performance velvet adorns the banquette, which is piled high with lush cushions for optimal comfort while lounging in the room. Another layer of texture is achieved with a wool area rug that defines and accentuates this gorgeous breakfast nook with sprawling views of the outdoors.
Finishing features include drapery fabric and Brunschwig and Fils Bird and Thistle paper, whose natural, botanic pattern combines with the beautiful vistas of the backyard to inspire a sense of being in a botanical, outdoor wonderland.

Modelo de cocina contemporánea grande con fregadero bajoencimera, armarios estilo shaker, puertas de armario grises, encimera de cuarzo compacto, salpicadero blanco, salpicadero de azulejos tipo metro, electrodomésticos de acero inoxidable, suelo de madera oscura, una isla, suelo marrón y encimeras blancas

New to the area, this client wanted to modernize and clean up this older 1980's home on one floor covering 3500 sq ft. on the golf course. Clean lines and a neutral material palette blends the home into the landscape, while careful craftsmanship gives the home a clean and contemporary appearance.
We first met the client when we were asked to re-design the client future kitchen. The layout was not making any progress with the architect, so they asked us to step and give them a hand. The outcome is wonderful, full and expanse kitchen. The kitchen lead to assisting the client throughout the entire home.
We were also challenged to meet the clients desired design details but also to meet a certain budget number.

Expansive Kitchen with island seating, lots of windows, blue painted cabinets and white marble countertops.
Ejemplo de cocinas en U tradicional grande abierto con fregadero sobremueble, armarios con rebordes decorativos, puertas de armario azules, encimera de mármol, salpicadero blanco, salpicadero de mármol, electrodomésticos de acero inoxidable, suelo de madera en tonos medios, una isla, suelo marrón, encimeras blancas y vigas vistas
Ejemplo de cocinas en U tradicional grande abierto con fregadero sobremueble, armarios con rebordes decorativos, puertas de armario azules, encimera de mármol, salpicadero blanco, salpicadero de mármol, electrodomésticos de acero inoxidable, suelo de madera en tonos medios, una isla, suelo marrón, encimeras blancas y vigas vistas

Foto de cocinas en U campestre grande con despensa, puertas de armario blancas, salpicadero verde, salpicadero de mármol, electrodomésticos de acero inoxidable, suelo de madera clara, una isla, suelo marrón, encimeras grises y casetón

Imagen de cocina rústica grande con fregadero sobremueble, armarios estilo shaker, puertas de armario de madera en tonos medios, encimera de cuarcita, salpicadero multicolor, salpicadero de mármol, electrodomésticos de acero inoxidable, suelo de madera clara, dos o más islas y encimeras grises
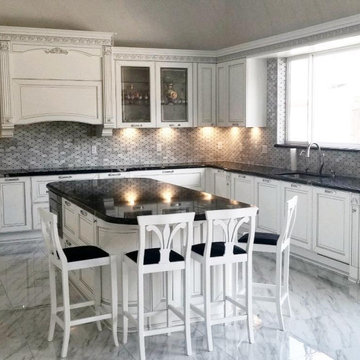
Foto de cocina de estilo americano grande con fregadero bajoencimera, armarios con paneles con relieve, puertas de armario blancas, encimera de granito, salpicadero verde, salpicadero de azulejos de cerámica, electrodomésticos con paneles, suelo de baldosas de cerámica, una isla, suelo blanco, encimeras negras y casetón

Whole house remodel in Narragansett RI. We reconfigured the floor plan and added a small addition to the right side to extend the kitchen. Thus creating a gorgeous transitional kitchen with plenty of room for cooking, storage, and entertaining. The dining room can now seat up to 12 with a recessed hutch for a few extra inches in the space. The new half bath provides lovely shades of blue and is sure to catch your eye! The rear of the first floor now has a private and cozy guest suite.
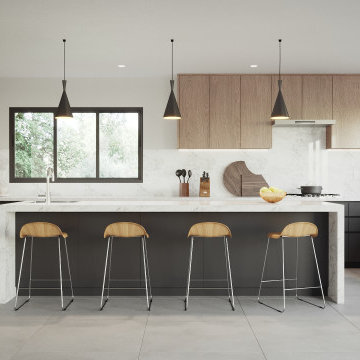
Foto de cocinas en U retro grande con fregadero bajoencimera, armarios con paneles lisos, puertas de armario de madera en tonos medios, encimera de cuarzo compacto, salpicadero blanco, puertas de cuarzo sintético, electrodomésticos de acero inoxidable, suelo de baldosas de porcelana, una isla, suelo gris y encimeras blancas

Modelo de cocinas en U actual grande con fregadero de un seno, armarios con paneles lisos, puertas de armario de madera oscura, encimera de granito, salpicadero blanco, salpicadero de azulejos de cerámica, electrodomésticos negros, suelo de baldosas de porcelana, una isla, suelo blanco y encimeras negras

Today's pantries are functional and gorgeous! Our custom pantry creates ample space for every day appliances to be kept out of sight, with easy access to bins and storage containers. Undercounter LED lighting allows for easy night-time use as well.

White oak flooring, walnut cabinetry, white quartzite countertops, stainless appliances, white inset wall cabinets
Modelo de cocinas en U escandinavo grande abierto con fregadero bajoencimera, armarios con paneles lisos, puertas de armario de madera oscura, encimera de cuarcita, salpicadero blanco, salpicadero de azulejos de cerámica, electrodomésticos de acero inoxidable, suelo de madera clara, una isla y encimeras blancas
Modelo de cocinas en U escandinavo grande abierto con fregadero bajoencimera, armarios con paneles lisos, puertas de armario de madera oscura, encimera de cuarcita, salpicadero blanco, salpicadero de azulejos de cerámica, electrodomésticos de acero inoxidable, suelo de madera clara, una isla y encimeras blancas

White oak flooring, walnut cabinetry, white quartzite countertops, stainless appliances, white inset wall cabinets
Imagen de cocinas en U nórdico grande abierto y de nogal con fregadero bajoencimera, armarios con paneles lisos, puertas de armario de madera oscura, encimera de cuarcita, salpicadero blanco, salpicadero de azulejos de cerámica, electrodomésticos de acero inoxidable, suelo de madera clara, una isla y encimeras blancas
Imagen de cocinas en U nórdico grande abierto y de nogal con fregadero bajoencimera, armarios con paneles lisos, puertas de armario de madera oscura, encimera de cuarcita, salpicadero blanco, salpicadero de azulejos de cerámica, electrodomésticos de acero inoxidable, suelo de madera clara, una isla y encimeras blancas
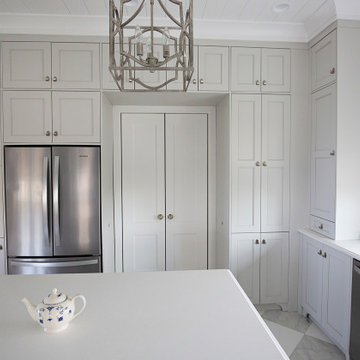
Project Number: MS01004
Design/Manufacturer/Installer: Marquis Fine Cabinetry
Collection: Classico
Finishes: Big Chill Gray
Features: Hardware Knobs, Under Cabinet Lighting, Adjustable Legs/Soft Close (Standard)
Cabinet/Drawer Extra Options: Dovetail Drawer Box, Trash Bay Pullout

Modern Farmhouse Kitchen on the Hills of San Marcos
Imagen de cocinas en U tradicional renovado grande abierto con fregadero sobremueble, armarios con paneles empotrados, puertas de armario de madera clara, encimera de cuarcita, salpicadero azul, salpicadero de azulejos de cerámica, electrodomésticos de acero inoxidable, suelo de madera oscura, una isla, suelo marrón y encimeras grises
Imagen de cocinas en U tradicional renovado grande abierto con fregadero sobremueble, armarios con paneles empotrados, puertas de armario de madera clara, encimera de cuarcita, salpicadero azul, salpicadero de azulejos de cerámica, electrodomésticos de acero inoxidable, suelo de madera oscura, una isla, suelo marrón y encimeras grises
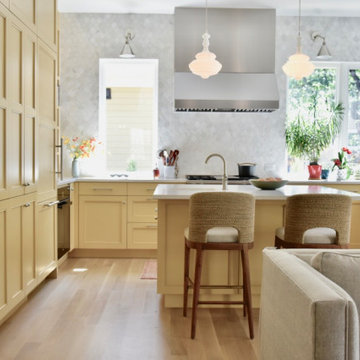
Marble arabesque shaped tile by Waterworks covers the two outside walls. The texture and quality they convey is delicious. While the yellow cabinets are colorful, they also somehow read as neutral. The chairs are from McGee and Co.

This Kitchen already had amazing custom cabinets. But their Existing granite was a bit dark. We recommend changing the counters to something light and durable. We went with MSI Quartz Color Trevi. And with a few new appliances this kitchen looks like new!

Imagen de cocina abovedada tradicional grande con fregadero bajoencimera, armarios con paneles empotrados, puertas de armario blancas, encimera de cuarcita, salpicadero verde, salpicadero de mármol, electrodomésticos con paneles, suelo de madera oscura, una isla, suelo marrón y encimeras blancas
147.599 ideas para cocinas en U grandes
7