11.458 ideas para cocinas en U con suelo vinílico
Filtrar por
Presupuesto
Ordenar por:Popular hoy
141 - 160 de 11.458 fotos
Artículo 1 de 3
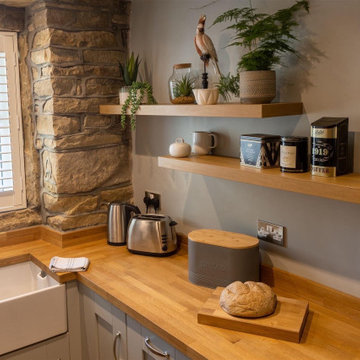
Trade Kitchen. Design & supply. Budget under £5K
Ejemplo de cocinas en U tradicional pequeño sin isla con fregadero sobremueble, armarios estilo shaker, puertas de armario grises, encimera de madera, suelo vinílico y encimeras marrones
Ejemplo de cocinas en U tradicional pequeño sin isla con fregadero sobremueble, armarios estilo shaker, puertas de armario grises, encimera de madera, suelo vinílico y encimeras marrones
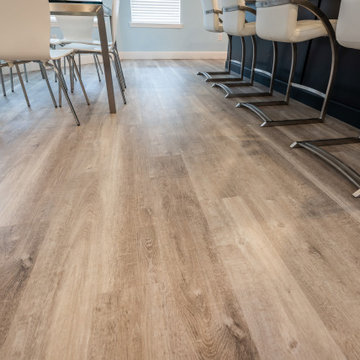
Flooring: Provenza, Uptown Chic in Catwalk luxury vinyl plank.
Imagen de cocina tradicional renovada grande con fregadero bajoencimera, armarios estilo shaker, puertas de armario blancas, encimera de cuarzo compacto, salpicadero blanco, salpicadero de azulejos de vidrio, electrodomésticos de acero inoxidable, suelo vinílico, una isla, suelo beige y encimeras blancas
Imagen de cocina tradicional renovada grande con fregadero bajoencimera, armarios estilo shaker, puertas de armario blancas, encimera de cuarzo compacto, salpicadero blanco, salpicadero de azulejos de vidrio, electrodomésticos de acero inoxidable, suelo vinílico, una isla, suelo beige y encimeras blancas
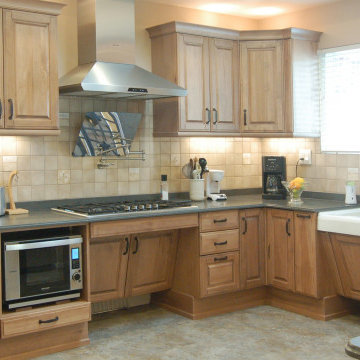
Wheelchair Accessible Kitchen Custom height counters, high toe kicks and recessed knee areas are the calling card for this wheelchair accessible design. The base cabinets are all designed to be easy reach -- pull-out units (both trash and storage), drawers and a lazy susan. Functionality meets aesthetic beauty in this kitchen remodel. (The homeowner worked with an occupational therapist to access current and future spatial needs.)
Remodel using Brookhaven cabinetry.
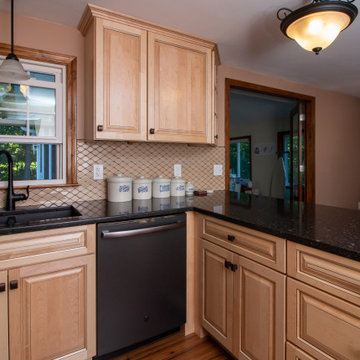
This kitchen remodel was designed by Gail from our Manchester showroom. This kitchen features Cabico Essence cabinets with maple wood, Cartago/K (raised panel) door style and Natural stain finish and Cacao glaze. This remodel also features Cambria quartz countertop, with Blackwood color and standard edge. The kitchen flooring is Armstrong 6”x48” vinyl plank click lock with Vivero collection and Apple Orchard color. The backsplash is Florida Tile Retro classic tile sheets with Mocha color and chocolate color grout by Mapei. Other features include Blanco double bowl sink with Anthracite color with two sink grids and basket strainers, the faucet and soap dispenser is by Moen in Flat Black finish. The cabinet hardware is knobs are by Amerock Hardware with Carmel Bronze finish. As part of the kitchen remodel, the customer added custom new French doors (60” x 80”) with weather-stripped Jam, colonial casing and brushed nickel casing hinges.
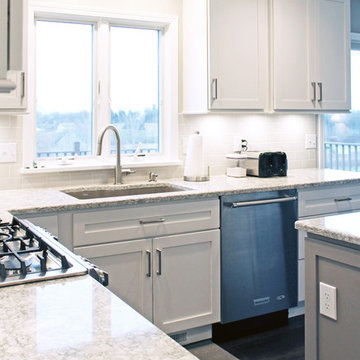
Overall, this space was opened up more. We designed their kitchen with more storage and with more functionality on the cabinetry end of things.
Ejemplo de cocina tradicional renovada pequeña con fregadero bajoencimera, armarios con paneles empotrados, puertas de armario blancas, encimera de cuarzo compacto, salpicadero blanco, salpicadero de azulejos tipo metro, electrodomésticos de acero inoxidable, suelo vinílico, una isla y suelo marrón
Ejemplo de cocina tradicional renovada pequeña con fregadero bajoencimera, armarios con paneles empotrados, puertas de armario blancas, encimera de cuarzo compacto, salpicadero blanco, salpicadero de azulejos tipo metro, electrodomésticos de acero inoxidable, suelo vinílico, una isla y suelo marrón
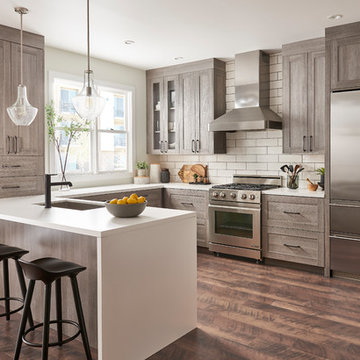
This beautiful kitchen features UltraCraft Cabinetry's Kitty Hawk door style in the Wired Silver Textured Melamine finish. A rustic charm is combined with contemporary elements to create a warm and inviting space that is sure to impress!

Фотография готового интерьера в современном жилом комплексе с видом на лес
Modelo de cocinas en U blanco y madera contemporáneo de tamaño medio abierto con fregadero bajoencimera, armarios con paneles lisos, puertas de armario grises, encimera de cuarzo compacto, salpicadero verde, salpicadero de azulejos de porcelana, electrodomésticos negros, suelo vinílico, una isla, suelo marrón, encimeras negras, bandeja y barras de cocina
Modelo de cocinas en U blanco y madera contemporáneo de tamaño medio abierto con fregadero bajoencimera, armarios con paneles lisos, puertas de armario grises, encimera de cuarzo compacto, salpicadero verde, salpicadero de azulejos de porcelana, electrodomésticos negros, suelo vinílico, una isla, suelo marrón, encimeras negras, bandeja y barras de cocina
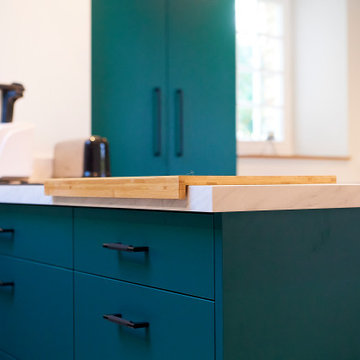
détails des façades et du plan de travail: choix de la sobriété
Modelo de cocinas en U campestre grande abierto con fregadero de un seno, armarios con paneles lisos, puertas de armario verdes, encimera de laminado, salpicadero blanco, electrodomésticos de acero inoxidable, suelo vinílico, suelo gris y encimeras blancas
Modelo de cocinas en U campestre grande abierto con fregadero de un seno, armarios con paneles lisos, puertas de armario verdes, encimera de laminado, salpicadero blanco, electrodomésticos de acero inoxidable, suelo vinílico, suelo gris y encimeras blancas
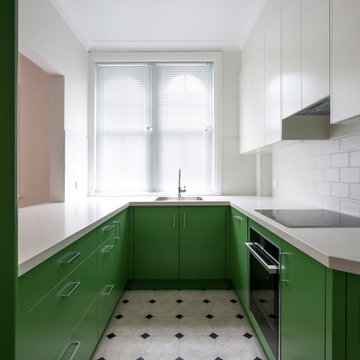
Modelo de cocinas en U actual pequeño cerrado sin isla con fregadero encastrado, armarios con paneles lisos, puertas de armario verdes, encimera de cuarzo compacto, salpicadero blanco, salpicadero de azulejos tipo metro, electrodomésticos de acero inoxidable, suelo vinílico, suelo gris y encimeras blancas
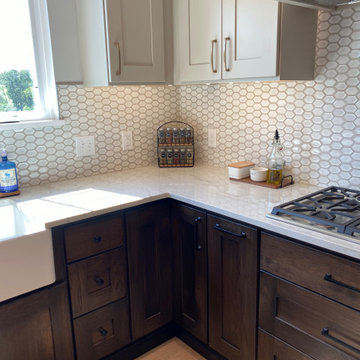
Modern Farmhouse Kitchen Remodel
Imagen de cocinas en U de estilo de casa de campo de tamaño medio con despensa, fregadero sobremueble, armarios estilo shaker, puertas de armario de madera en tonos medios, encimera de cuarcita, salpicadero blanco, salpicadero con mosaicos de azulejos, electrodomésticos de acero inoxidable, suelo vinílico, península, suelo marrón y encimeras blancas
Imagen de cocinas en U de estilo de casa de campo de tamaño medio con despensa, fregadero sobremueble, armarios estilo shaker, puertas de armario de madera en tonos medios, encimera de cuarcita, salpicadero blanco, salpicadero con mosaicos de azulejos, electrodomésticos de acero inoxidable, suelo vinílico, península, suelo marrón y encimeras blancas
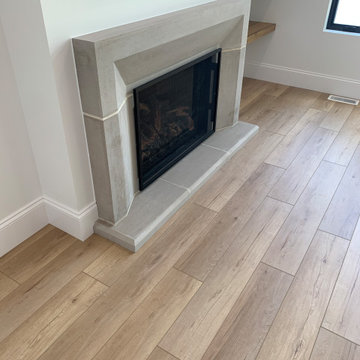
Minimalist Moline, Illinois kitchen design from Village Home Stores for Hazelwood Homes. Skinny Shaker style cabinetry from Dura Supreme and Koch in a combination of painted black and Rift Cut Oak Natural finishes. COREtec luxury plank floating floors and lighting by Hudson Valley’s Midcentury Modern Mitzi line also featured.
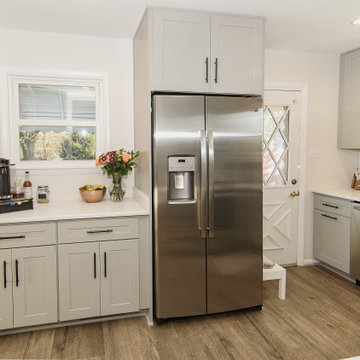
Nothing says "I love you" more than a kitchen renovation! These homeowners decided to celebrate their nuptials in the best possible way- with a new kitchen! We love how elegant the space is with the Pewter finish by Wolf Cabinetry, the classic white quartz, and herringbone tile backsplash. We wish you many years of beautiful memories- enjoy!
Cabinets: Wolf Classic Dartmouth 5 piece in Pewter.
Countertop: Calacatta Verona Q Stone
Backsplash: Herringbone- Emma White 3X6 Subway
Flooring: Mannington Vinyl plank- AduraMax Lakeview/Treeline MAX093
Additional project notes: Wolf soft close rollout, double trash pullout, wire tray divider
Thoughts from the customers:
1. What were you looking for in your remodel?
We were looking to completely redo the space. We knew we needed a new layout to accommodate the need for more storage, but also to update the extremely outdated cabinets, flooring, etc. to bring it out of 1960 and into 2020.
2. What do you love most about your remodel?
I obviously love that everything is brand new. My favorite physical feature is definitely the new backsplash and countertops that we chose! I also have never had soft close drawers so those are spectacular!
3. What was your main concern when deciding on a remodeling company?
We really just didn’t want it to take a long time! We were at home during the whole thing because of the pandemic, so it was not realistic to live without a kitchen for months.
4. What made you choose O’Hanlon Kitchens? Would you recommend O’Hanlon Kitchens?
Tracy was a great designer, and we ultimately went with O’Hanlon because she discovered some details about the kitchen and it’s functional space that others overlooked and even we didn’t notice. She was then able to render a very nice drawing of what we could expect our kitchen to look like, which was helpful. Yes, I would recommend O’Hanlon!
Photos & Video: Julia Transue
www.facebook.com/ThePhotoHouse.Art
www.thephotohouse.net
thephotohouse@comcast.net
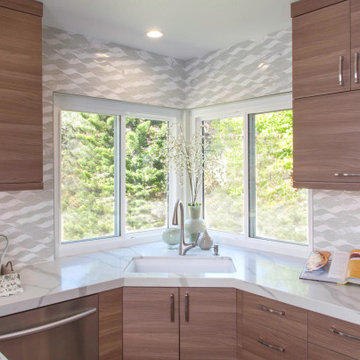
Diseño de cocina actual de tamaño medio sin isla con fregadero bajoencimera, salpicadero blanco, electrodomésticos de acero inoxidable, encimeras blancas, armarios con paneles lisos, puertas de armario de madera oscura, encimera de cuarzo compacto, salpicadero de azulejos de porcelana, suelo vinílico y suelo gris
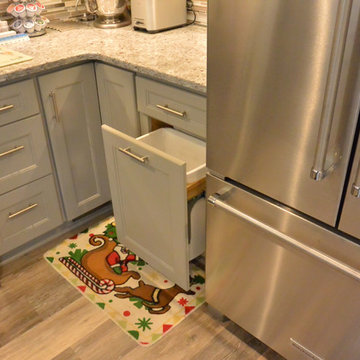
This compact transitional kitchen design maximizes the available space by locating the sink with a Delta "Trinsic" pull-out sprayer faucet and the dishwasher in a peninsula facing the kitchen table. The HomeCrest Hershing style cabinetry in maple wood with a Willow painted finish gives the room a sophisticated look, complemented by a Twilight Mist mosaic tile backsplash in a linear style with stone, glass, and stainless tiles and TopKnobs brushed nickel hardware. The cabinetry includes stylish features like crown molding and a corner glass front display cabinet with in cabinet lighting, and the kitchen design also includes KitchenAid appliances. COREtec luxury vinyl tile flooring in Blackstone Oak installed throughout the entry, hall, kitchen, and dining room adds warmth to the design.
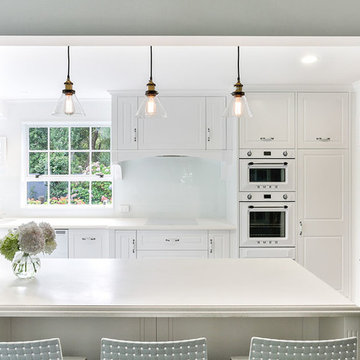
The classic country kitchen look on cabinets with recessed panels and detailed handles
Jamie Cobel
Imagen de cocina campestre de tamaño medio sin isla con fregadero bajoencimera, armarios con paneles empotrados, puertas de armario blancas, encimera de acrílico, salpicadero blanco, salpicadero de vidrio templado, electrodomésticos blancos, suelo vinílico, suelo marrón y encimeras blancas
Imagen de cocina campestre de tamaño medio sin isla con fregadero bajoencimera, armarios con paneles empotrados, puertas de armario blancas, encimera de acrílico, salpicadero blanco, salpicadero de vidrio templado, electrodomésticos blancos, suelo vinílico, suelo marrón y encimeras blancas
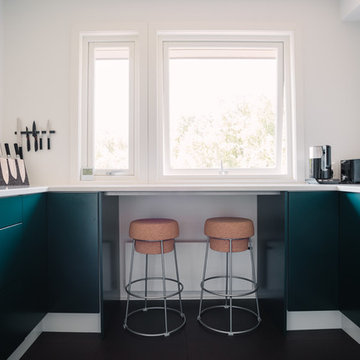
Martin Faltejsek
Modelo de cocinas en U minimalista de tamaño medio cerrado sin isla con fregadero bajoencimera, armarios con paneles lisos, puertas de armario verdes, encimera de cuarzo compacto, salpicadero blanco, salpicadero de losas de piedra, electrodomésticos negros, suelo vinílico, suelo negro y encimeras blancas
Modelo de cocinas en U minimalista de tamaño medio cerrado sin isla con fregadero bajoencimera, armarios con paneles lisos, puertas de armario verdes, encimera de cuarzo compacto, salpicadero blanco, salpicadero de losas de piedra, electrodomésticos negros, suelo vinílico, suelo negro y encimeras blancas

Imagen de cocinas en U actual de tamaño medio abierto con fregadero de un seno, armarios con paneles lisos, puertas de armario beige, encimera de cuarzo compacto, electrodomésticos negros, suelo vinílico, península, suelo marrón y encimeras blancas

This modern Honolulu kitchen was part of a full home remodel in a home situated above the city in the hills. What used to be an 80's / 90's dark dining room became transformed into a beautifully elevated and uplifting modern kitchen. Ethereal feels and vibes are this designer's inspiration choice. The goal is to make one feel uplifted, optimistic, energized and inspired in their home.
The countertop is Dekton Opera, the upper cabinets are - wait for it... IKEA! - and the lower cabinets are custom work by @burlandbarrel. The inlaid "wood-look" ceiling is using paneling, (think, floor on the ceiling), and the underside of the cabinets are custom wood pieces to make the lighting lay flush.
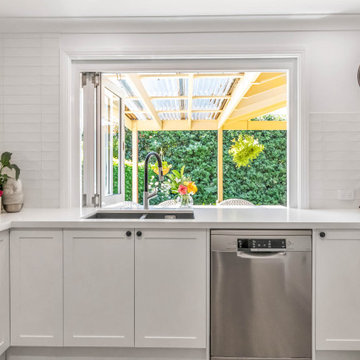
Classic white on white kitchen, with shaker style cabinets and engineered stone bench tops. Broken up with statement appliances and traditional black handles.

The dramatic open and airy kitchen remodel revealed just how much potential lied within this home. The sleek white cabinet design is much fresher than the former wood material in this kitchen and make it feel twice as big. The polished quartz countertops and backsplash perfectly complement the apron sink and new appliances, while the adorable pair of 10-lite doors scream, welcome home.
11.458 ideas para cocinas en U con suelo vinílico
8