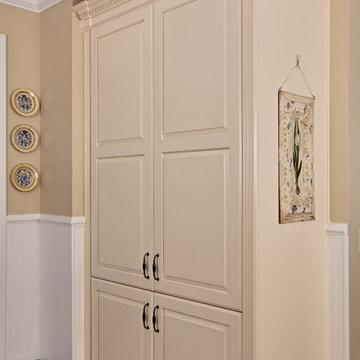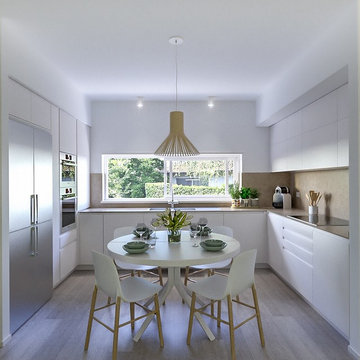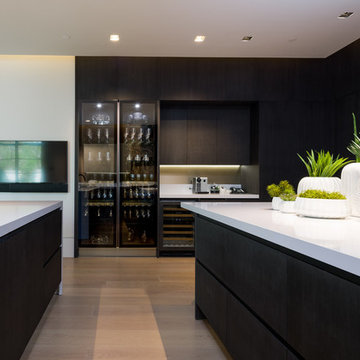57.336 ideas para cocinas en U con salpicadero beige
Filtrar por
Presupuesto
Ordenar por:Popular hoy
101 - 120 de 57.336 fotos
Artículo 1 de 3

This end of the kitchen was originally walled off into two separate rooms. A smaller room was on the left which was a larder and the right had a small eating area for servants., hence the two different sized windows. I created a large sweeping curved to over a support beam that was structurally required once the walls were removed and then completed the curve with custom designed brackets. The custom built banquette has a leather seat and fabric back. The table I designed and a local worker made it from a felled walnut tree on the property.

Kitchen Pantry Storage with Traditional Flair
Modelo de cocina tradicional de tamaño medio con armarios con paneles con relieve, puertas de armario beige, fregadero bajoencimera, encimera de granito, salpicadero beige, salpicadero de travertino, electrodomésticos blancos, suelo de travertino, una isla, suelo beige y encimeras beige
Modelo de cocina tradicional de tamaño medio con armarios con paneles con relieve, puertas de armario beige, fregadero bajoencimera, encimera de granito, salpicadero beige, salpicadero de travertino, electrodomésticos blancos, suelo de travertino, una isla, suelo beige y encimeras beige

Ejemplo de cocinas en U abovedado clásico de tamaño medio con fregadero de un seno, armarios con paneles con relieve, puertas de armario blancas, encimera de cuarzo compacto, salpicadero beige, salpicadero de azulejos de cerámica, electrodomésticos con paneles, suelo de baldosas de porcelana, suelo gris y encimeras grises

Modelo de cocinas en U campestre con fregadero sobremueble, armarios estilo shaker, puertas de armario blancas, salpicadero beige, salpicadero de ladrillos, electrodomésticos de acero inoxidable, suelo de ladrillo, península y encimera de cuarzo compacto

Ejemplo de cocinas en U clásico de tamaño medio abierto con fregadero bajoencimera, armarios estilo shaker, puertas de armario blancas, encimera de granito, salpicadero beige, salpicadero de azulejos de porcelana, electrodomésticos de acero inoxidable, suelo de madera clara, una isla y suelo beige

Mike Irby
Modelo de cocina tradicional de tamaño medio sin isla con fregadero bajoencimera, armarios con paneles con relieve, puertas de armario de madera oscura, encimera de granito, salpicadero beige, salpicadero de azulejos de piedra, electrodomésticos de acero inoxidable y suelo de linóleo
Modelo de cocina tradicional de tamaño medio sin isla con fregadero bajoencimera, armarios con paneles con relieve, puertas de armario de madera oscura, encimera de granito, salpicadero beige, salpicadero de azulejos de piedra, electrodomésticos de acero inoxidable y suelo de linóleo

Diseño de cocinas en U tradicional grande abierto con fregadero bajoencimera, armarios con paneles con relieve, puertas de armario beige, encimera de granito, salpicadero beige, salpicadero de azulejos tipo metro, electrodomésticos de acero inoxidable, suelo de madera oscura y una isla

Designer: Terri Sears
Photography: Melissa M. Mills
Ejemplo de cocina vintage de tamaño medio con fregadero bajoencimera, armarios con paneles lisos, puertas de armario de madera oscura, encimera de cuarzo compacto, salpicadero beige, salpicadero con mosaicos de azulejos, electrodomésticos de acero inoxidable, península, suelo de madera clara, suelo marrón y encimeras beige
Ejemplo de cocina vintage de tamaño medio con fregadero bajoencimera, armarios con paneles lisos, puertas de armario de madera oscura, encimera de cuarzo compacto, salpicadero beige, salpicadero con mosaicos de azulejos, electrodomésticos de acero inoxidable, península, suelo de madera clara, suelo marrón y encimeras beige

Modelo de cocina actual grande de obra con electrodomésticos con paneles, encimera de madera, puertas de armario blancas, salpicadero beige, fregadero bajoencimera, armarios estilo shaker, salpicadero de azulejos de cerámica, suelo de madera en tonos medios, una isla y suelo marrón

Jessamyn Harris Photography
Master Touch Construction
Foto de cocinas en U retro de tamaño medio con fregadero bajoencimera, armarios con paneles lisos, puertas de armario de madera oscura, electrodomésticos de acero inoxidable, encimera de cuarcita, salpicadero beige, salpicadero de azulejos de vidrio, suelo de madera clara, una isla, suelo beige y encimeras blancas
Foto de cocinas en U retro de tamaño medio con fregadero bajoencimera, armarios con paneles lisos, puertas de armario de madera oscura, electrodomésticos de acero inoxidable, encimera de cuarcita, salpicadero beige, salpicadero de azulejos de vidrio, suelo de madera clara, una isla, suelo beige y encimeras blancas

Foto de cocinas en U moderno grande abierto con fregadero sobremueble, armarios con paneles lisos, puertas de armario marrones, encimera de cuarcita, salpicadero beige, salpicadero de losas de piedra, electrodomésticos de acero inoxidable, suelo de madera clara, una isla, suelo marrón, encimeras beige y vigas vistas

Simon Taylor Furniture was commissioned to undertake the full refurbishment of an existing kitchen space in a Victorian railway cottage in a small village, near Aylesbury. The clients were seeking a light, bright traditional Shaker kitchen that would include plenty of storage and seating for two people. In addition to removing the old kitchen, they also laid a new floor using 60 x60cm floor tiles in Lakestone Ivory Matt by Minoli, prior to installing the new kitchen.
All cabinetry was handmade at the Simon Taylor Furniture cabinet workshop in Bierton, near Aylesbury, and it was handpainted in Skimming Stone by Farrow & Ball. The Shaker design includes cot bead frames with Ovolo bead moulding on the inner edge of each door, with tongue and groove panelling in the peninsula recess and as end panels to add contrast. Above the tall cabinetry and overhead cupboards is the Simon Taylor Furniture classic cornice to the ceiling. All internal carcases and dovetail drawer boxes are made of oak, with open shelving in oak as an accent detail. The white window pelmets feature the same Ovolo design with LED lighting at the base, and were also handmade at the workshop. The worktops and upstands, featured throughout the kitchen, are made from 20mm thick quartz with a double pencil edge in Vicenza by CRL Stone.
The working kitchen area was designed in an L-shape with a wet run beneath the main feature window and the cooking run against an internal wall. The wet run includes base cabinets for bins and utility items in addition to a 60cm integrated dishwasher by Siemens with deep drawers to one side. At the centre is a farmhouse sink by Villeroy & Boch with a dual lever mixer tap by Perrin & Rowe.
The overhead cabinetry for the cooking run includes three storage cupboards and a housing for a 45cm built-in Microwave by Siemens. The base cabinetry beneath includes two sets of soft-opening cutlery and storage drawers on either side of a Britannia range cooker that the clients already owned. Above the glass splashback is a concealed canopy hood, also by Siemens.
Intersecting the 16sq. metre space is a stylish curved peninsula with a tongue and grooved recess beneath the worktop that has space for two counter stools, a feature that was integral to the initial brief. At the curved end of the peninsula is a double-door crockery cabinet and on the wall above it are open shelves in oak, inset with LED downlights, next to a tall white radiator by Zehnder.
To the left of the peninsula is an integrated French Door fridge freezer by Fisher & Paykel on either side of two tall shallow cabinets, which are installed into a former doorway to a utility room, which now has a new doorway next to it. The cabinetry door fronts feature a broken façade to add further detail to this Shaker kitchen. Directly opposite the fridge freezer, the corner space next to doors that lead to the formal dining room now has a tall pantry larder with oak internal shelving and spice racks inside the double doors. All cup handles and ball knobs are by Hafele.

A modern kitchen remodel that incorporates that craftsmanship of the home. By flattening out the breakfast bar it opened up and brought the the two spaces together.

Modernizing a mid-century Adam's hill home was an enjoyable project indeed.
The kitchen cabinets are modern European frameless in a dark deep gray with a touch of earth tone in it.
The golden hard integrated on top and sized for each door and drawer individually.
The floor that ties it all together is 24"x24" black Terrazzo tile (about 1" thick).
The neutral countertop by Cambria with a honed finish with almost perfectly matching backsplash tile sheets of 1"x10" limestone look-a-like tile.

French provincial style kitchen Saddle River, NJ
Following a French provincial style, the vast variety of materials used is what truly sets this space apart. Stained in a variation of tones, and accented by different types of moldings and details, each piece was tailored specifically to our clients' specifications. Accented also by stunning metalwork, pieces that breath new life into any space.

This family created a great, lakeside get-away for relaxing weekends in the northwoods. This new build maximizes their space and functionality for everyone! Contemporary takes on more traditional styles make this retreat a one of a kind.

Diseño de cocinas en U mediterráneo con fregadero bajoencimera, armarios con paneles empotrados, puertas de armario de madera oscura, salpicadero beige, salpicadero de losas de piedra, electrodomésticos de acero inoxidable, suelo de madera en tonos medios, península, suelo marrón y encimeras negras

Photo Credit - Darin Holiday w/ Electric Films
Designer white custom inset kitchen cabinets
Select walnut island
Kitchen remodel
Kitchen design: Brandon Fitzmorris w/ Greenbrook Design - Shelby, NC

Liadesign
Foto de cocinas en U contemporáneo de tamaño medio abierto sin isla con fregadero de doble seno, armarios con paneles lisos, puertas de armario blancas, encimera de acrílico, salpicadero beige, salpicadero de vidrio, electrodomésticos de acero inoxidable, suelo de baldosas de porcelana, suelo beige y encimeras beige
Foto de cocinas en U contemporáneo de tamaño medio abierto sin isla con fregadero de doble seno, armarios con paneles lisos, puertas de armario blancas, encimera de acrílico, salpicadero beige, salpicadero de vidrio, electrodomésticos de acero inoxidable, suelo de baldosas de porcelana, suelo beige y encimeras beige

Kitchen with large island and glass door wine refrigerator.
Diseño de cocina actual grande con armarios con paneles lisos, puertas de armario de madera en tonos medios, encimera de cuarzo compacto, salpicadero beige, salpicadero de azulejos de porcelana, electrodomésticos de acero inoxidable, suelo de madera clara, una isla, suelo beige y encimeras blancas
Diseño de cocina actual grande con armarios con paneles lisos, puertas de armario de madera en tonos medios, encimera de cuarzo compacto, salpicadero beige, salpicadero de azulejos de porcelana, electrodomésticos de acero inoxidable, suelo de madera clara, una isla, suelo beige y encimeras blancas
57.336 ideas para cocinas en U con salpicadero beige
6