440 ideas para cocinas en U con encimera de vidrio reciclado
Filtrar por
Presupuesto
Ordenar por:Popular hoy
21 - 40 de 440 fotos
Artículo 1 de 3
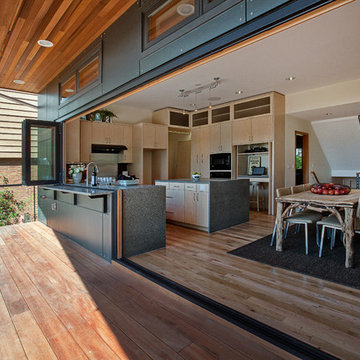
Featured on the Northwest Eco Building Guild Tour, this sustainably-built modern four bedroom home features decks on all levels, seamlessly extending the living space to the outdoors. The green roof adds visual interest, while increasing the insulating value, and help achieve the site’s storm water retention requirements. Sean Balko Photography

This Seattle remodel of a Greenlake house involved lifting the original Sears Roebuck home 12 feet in the air and building a new basement and 1st floor, remodeling much of the original third floor. The kitchen features an eat-in nook and cabinetry that makes the most of a small space. This home was featured in the Eco Guild's Green Building Slam, Eco Guild's sponsored remodel tour, and has received tremendous attention for its conservative, sustainable approach. Constructed by Blue Sound Construction, Inc, Designed by Make Design, photographed by Aaron Leitz Photography.
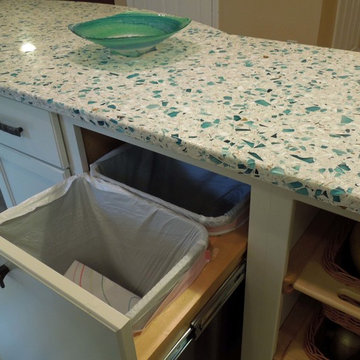
Trash and recyclables are managed here in an out of site heavy duty pull out rack. The lovely Vetrazzo Recycled counter features shells and glass in shades of blue, teal and aqua.
Delicious Kitchens & Interiors, LLC
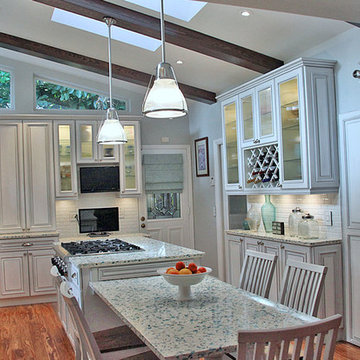
Martha Yunis
Diseño de cocina tradicional con fregadero sobremueble, puertas de armario blancas, encimera de vidrio reciclado, salpicadero blanco, salpicadero de azulejos tipo metro y electrodomésticos de acero inoxidable
Diseño de cocina tradicional con fregadero sobremueble, puertas de armario blancas, encimera de vidrio reciclado, salpicadero blanco, salpicadero de azulejos tipo metro y electrodomésticos de acero inoxidable
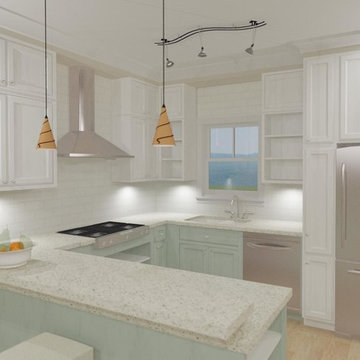
Foto de cocinas en U costero de tamaño medio abierto con fregadero bajoencimera, armarios con paneles empotrados, puertas de armario turquesas, encimera de vidrio reciclado, salpicadero blanco, salpicadero de azulejos tipo metro, electrodomésticos de acero inoxidable, suelo de madera en tonos medios y península
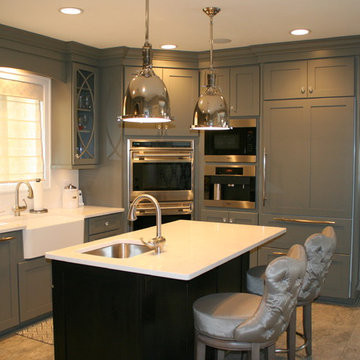
Royal Kitchen Corp
Foto de cocinas en U contemporáneo de tamaño medio cerrado con fregadero sobremueble, armarios estilo shaker, puertas de armario azules, encimera de vidrio reciclado, salpicadero blanco, salpicadero de azulejos tipo metro, electrodomésticos de acero inoxidable, suelo de baldosas de cerámica y una isla
Foto de cocinas en U contemporáneo de tamaño medio cerrado con fregadero sobremueble, armarios estilo shaker, puertas de armario azules, encimera de vidrio reciclado, salpicadero blanco, salpicadero de azulejos tipo metro, electrodomésticos de acero inoxidable, suelo de baldosas de cerámica y una isla
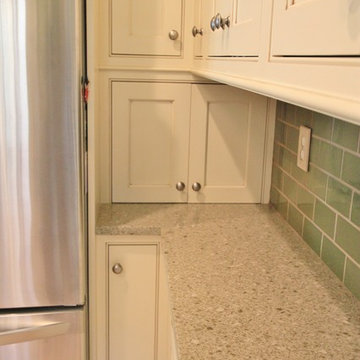
Modelo de cocinas en U de estilo americano pequeño cerrado sin isla con fregadero de un seno, armarios con rebordes decorativos, puertas de armario blancas, salpicadero gris, electrodomésticos de acero inoxidable, suelo de linóleo y encimera de vidrio reciclado
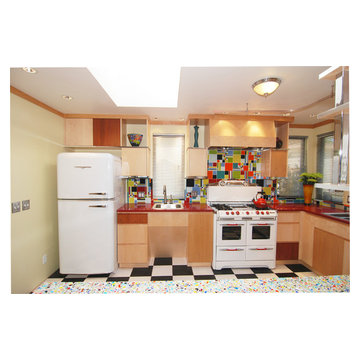
A mixture of maple, alder, mahogany and metal cabinets. All clear lacquer finish.
Foto de cocina minimalista de tamaño medio con fregadero de doble seno, armarios con paneles lisos, puertas de armario de madera clara, encimera de vidrio reciclado, salpicadero azul, salpicadero de azulejos de cemento, electrodomésticos blancos, suelo de linóleo y península
Foto de cocina minimalista de tamaño medio con fregadero de doble seno, armarios con paneles lisos, puertas de armario de madera clara, encimera de vidrio reciclado, salpicadero azul, salpicadero de azulejos de cemento, electrodomésticos blancos, suelo de linóleo y península
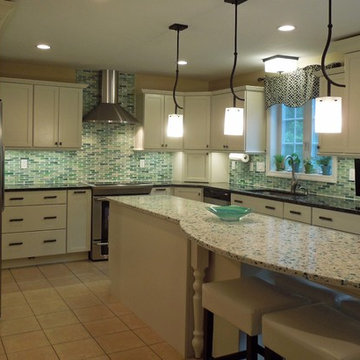
Ample storage and amazing prep space were created for a busy family of five. Traditional elements and whimsical surprises are found in all of the details.
Delicious Kitchens & Interiors, LLC
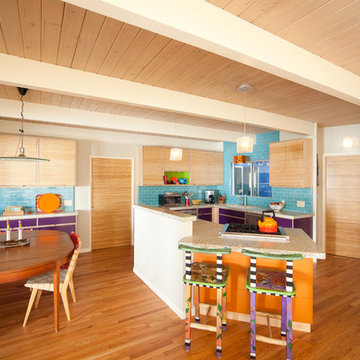
Design by Heather Tissue; construction by Green Goods
Kitchen remodel featuring carmelized strand woven bamboo plywood, maple plywood and paint grade cabinets, custom bamboo doors, handmade ceramic tile, custom concrete countertops
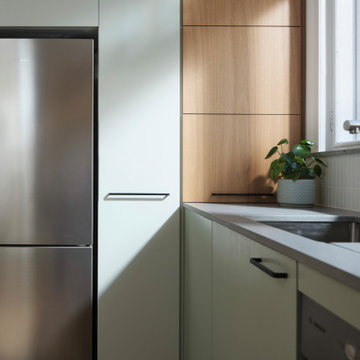
Jed and Renee had been living in their first home together for a little over one year until the arrival of their first born child. They had been putting up with their 1990’s era kitchen but quickly realised it wasn’t up to scratch with the new demands for space and functionality that a child brings.
Jed and Renee’s old kitchen was dark and imposing, lacked bench space and wasted space with inaccessible cupboards on all walls. After experimenting with a few layouts in our CAD program, our solution was to dedicate one wall for tall and deep storage, then on the adjacent and opposite walls create a long wrap-around bench with base level storage below. The bench intersects a dividing wall with an archway into the dining room, nabbing more precious surface space while ensuring the dining walkway is not hindered by rounding off the end corner.
Smart storage such as a Kessebohmer pull-out pantry unit, blind corner baskets and a slide-out appliance shelf accessed by a lift-up door make the most of every nook of this kitchen. Top cupboards housing the rangehood also intersect the kitchen’s dividing wall and continue as open display shelving in the dining room for extra storage and visual balance. Simple black ‘D’ handles are a stylish, functional and affordable hardware choice, as is the grey Bettastone benchtop made from recycled glass.
Jed and Renee loved the colour and grain of Blackbutt timber but realised that too much timber could be overbearing as it was in their old kitchen. Our solution was to create a mix of hand-painted light green doors to break up and provide contrast against the Blackbutt veneer panels. The result is a light and airy kitchen that opens up the room and invites you inward.
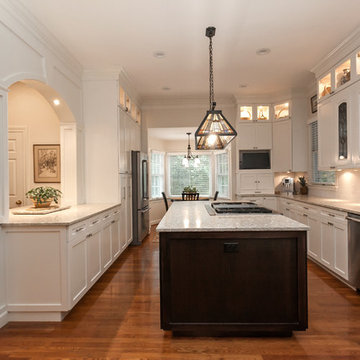
Manufacturer of custom recycled glass counter tops and landscape glass aggregate. The countertops are individually handcrafted and customized, using 100% recycled glass and diverting tons of glass from our landfills. The epoxy used is Low VOC (volatile organic compounds) and emits no off gassing. The newest product base is a high density, UV protected concrete. We now have indoor and outdoor options. As with the resin, the concrete offer the same creative aspects through glass choices.
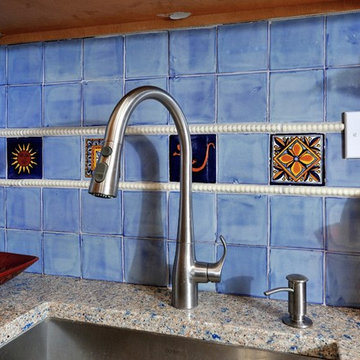
Kitchen Remodel in Upper Manhattan.
Mediterranean style back splash with recycled glass counter tops.
Under-mount stainless steel sink.
KBR Design & Build
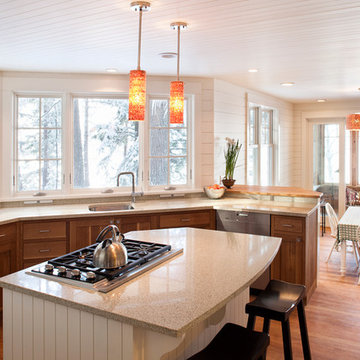
photography by Trent Bell
Diseño de cocina tradicional con encimera de vidrio reciclado, fregadero bajoencimera, armarios estilo shaker, puertas de armario de madera oscura, electrodomésticos de acero inoxidable y pared de piedra
Diseño de cocina tradicional con encimera de vidrio reciclado, fregadero bajoencimera, armarios estilo shaker, puertas de armario de madera oscura, electrodomésticos de acero inoxidable y pared de piedra
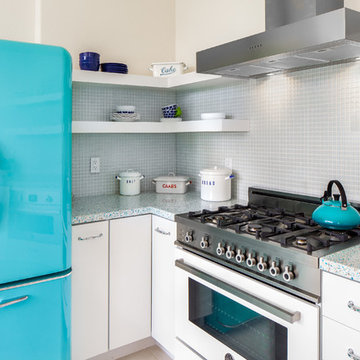
Foto de cocina ecléctica pequeña con fregadero sobremueble, armarios con paneles lisos, puertas de armario blancas, encimera de vidrio reciclado, salpicadero azul, salpicadero de vidrio templado y suelo de baldosas de porcelana

This Beautifully warm and inviting kitchen in rich green beats blue anyday. The painted cabients are a custom sherwin williams color and the warm and "toasty" cherry accents add a classic feel. Not too traditional or coastal this kitchen fits perfectly into the Fairfax Virginia Vibe.
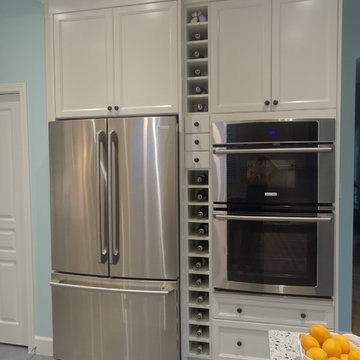
Diane Moorhouse
Imagen de cocina clásica renovada de tamaño medio con fregadero encastrado, armarios con paneles empotrados, puertas de armario blancas, encimera de vidrio reciclado, salpicadero blanco, salpicadero de azulejos tipo metro, electrodomésticos de acero inoxidable, suelo de linóleo y península
Imagen de cocina clásica renovada de tamaño medio con fregadero encastrado, armarios con paneles empotrados, puertas de armario blancas, encimera de vidrio reciclado, salpicadero blanco, salpicadero de azulejos tipo metro, electrodomésticos de acero inoxidable, suelo de linóleo y península

Rich Texture of Stone Backsplash Sets the Tone for a Kitchen of Color and Character - We created this transitional style kitchen for a client who loves color and texture. When she came to ‘g’ she had already chosen to use the large stone wall behind her stove and selected her appliances, which were all high end and therefore guided us in the direction of creating a real cooks kitchen. The two tiered island plays a major roll in the design since the client also had the Charisma Blue Vetrazzo already selected. This tops the top tier of the island and helped us to establish a color palette throughout. Other important features include the appliance garage and the pantry, as well as bar area. The hand scraped bamboo floors also reflect the highly textured approach to this family gathering place as they extend to adjacent rooms. Dan Cutrona Photography
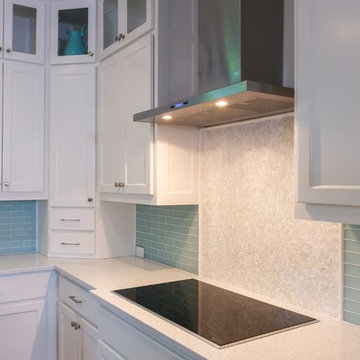
An airy and light feeling inhabits this kitchen from the white walls to the white cabinets to the bamboo countertop and to the contemporary glass pendant lighting. Glass subway tile serves as the backsplash with an accent of organic leaf shaped glass tile over the cooktop. The island is a two part system that has one stationary piece closes to the window shown here and a movable piece running parallel to the dining room on the left. The movable piece may be moved around for different uses or a breakfast table can take its place instead. LED lighting is placed under the cabinets at the toe kick for a night light effect. White leather counter stools are housed under the island for convenient seating.
Michael Hunter Photography
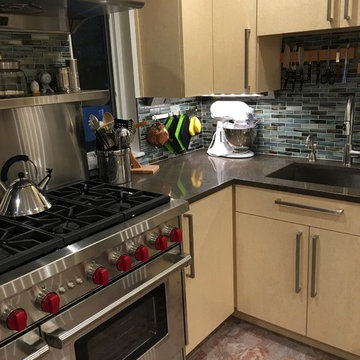
Credit: Amicus Green Building Center
Cabinets: Birdseye Maple with no added formaldehyde, no VOCs, Greenguard for Schools certified
Foto de cocinas en U contemporáneo pequeño cerrado sin isla con fregadero bajoencimera, armarios con paneles lisos, puertas de armario amarillas, encimera de vidrio reciclado, salpicadero de azulejos de vidrio, electrodomésticos de acero inoxidable y suelo de corcho
Foto de cocinas en U contemporáneo pequeño cerrado sin isla con fregadero bajoencimera, armarios con paneles lisos, puertas de armario amarillas, encimera de vidrio reciclado, salpicadero de azulejos de vidrio, electrodomésticos de acero inoxidable y suelo de corcho
440 ideas para cocinas en U con encimera de vidrio reciclado
2