14.764 ideas para cocinas en U con dos o más islas
Filtrar por
Presupuesto
Ordenar por:Popular hoy
301 - 320 de 14.764 fotos
Artículo 1 de 3
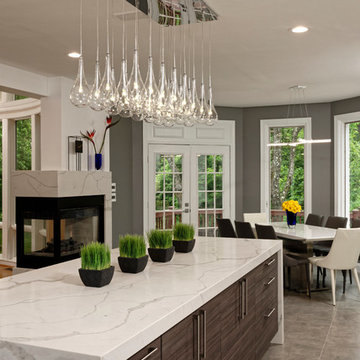
Diseño de cocinas en U contemporáneo de tamaño medio abierto con fregadero sobremueble, armarios con paneles lisos, puertas de armario blancas, encimera de cuarzo compacto, salpicadero blanco, salpicadero de azulejos de cerámica, electrodomésticos de acero inoxidable, suelo de baldosas de porcelana y dos o más islas
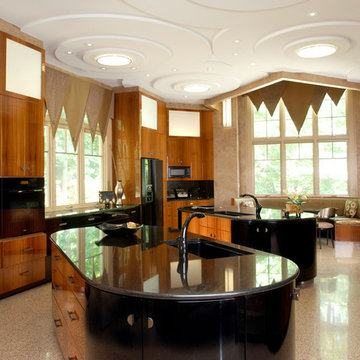
Photography by Dan Mayers,
Monarc Construction
Ejemplo de cocinas en U tradicional extra grande cerrado con fregadero encastrado, armarios con paneles lisos, puertas de armario de madera oscura, encimera de granito, electrodomésticos negros y dos o más islas
Ejemplo de cocinas en U tradicional extra grande cerrado con fregadero encastrado, armarios con paneles lisos, puertas de armario de madera oscura, encimera de granito, electrodomésticos negros y dos o más islas
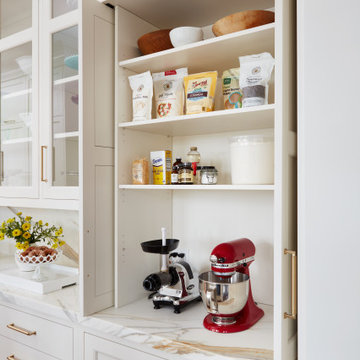
The butler’s pantry glows with honed Macchia Vecchia book-matched marble slab backsplash and countertops. The traditional inset cabinetry is painted a soft white, with display pieces spotlit by the integrated lighting in the upper glass display cabinets with integrated lighting highlighting dishes and serving pieces. Pocket door cabinets hide small appliances, and the paneled twin SubZero twin columns keep the galley space feeling seamlessly cohesive. A dishwasher, microwave, and steam oven complete this elegantly functional space.

Unique expansive modern kitchen features 3 different cabinet finishes, beautiful porcelain countertops with waterfall edges. 2 massive islands fill the center of this large kitchen. High-end built-in appliances add to the luxury of the space.

Foto de cocinas en U clásico renovado extra grande abierto con fregadero bajoencimera, armarios con paneles con relieve, puertas de armario negras, encimera de cuarzo compacto, salpicadero verde, salpicadero con mosaicos de azulejos, electrodomésticos con paneles, suelo de mármol, dos o más islas, suelo blanco, encimeras blancas y vigas vistas
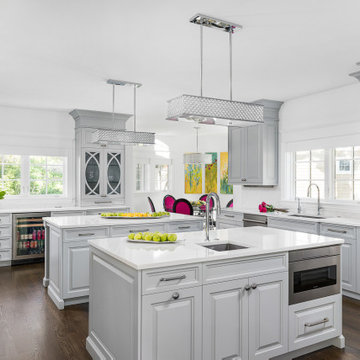
Diseño de cocina tradicional renovada grande con fregadero bajoencimera, puertas de armario grises, encimera de cuarcita, salpicadero blanco, electrodomésticos de acero inoxidable, suelo de madera oscura, dos o más islas, suelo marrón, encimeras blancas y armarios con paneles con relieve
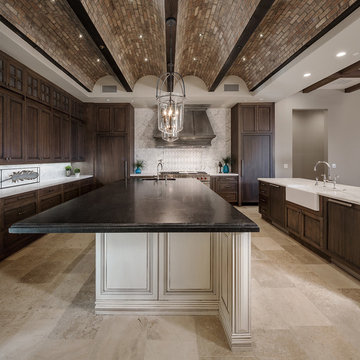
Cantabrica Estates is a private gated community located in North Scottsdale. Spec home available along with build-to-suit and incredible view lots.
For more information contact Vicki Kaplan at Arizona Best Real Estate
Spec Home Built By: LaBlonde Homes
Photography by: Leland Gebhardt
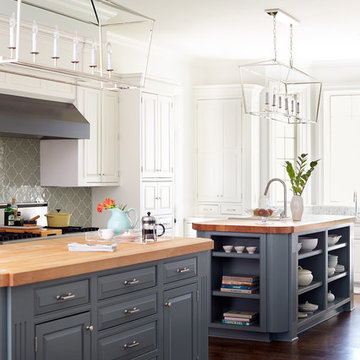
Kitchen Remodel, Greensboro NC, Photography by Stacey Van Berkel
Ejemplo de cocina clásica renovada grande con fregadero sobremueble, armarios con paneles con relieve, puertas de armario blancas, encimera de madera, salpicadero de azulejos de cerámica, electrodomésticos de acero inoxidable, suelo de madera oscura, dos o más islas y suelo marrón
Ejemplo de cocina clásica renovada grande con fregadero sobremueble, armarios con paneles con relieve, puertas de armario blancas, encimera de madera, salpicadero de azulejos de cerámica, electrodomésticos de acero inoxidable, suelo de madera oscura, dos o más islas y suelo marrón

This contemporary kitchen features marble waterfall edge countertops, appliances by subzero and wolf, stainless steel backsplash, and a solid walnut dining bar counter.
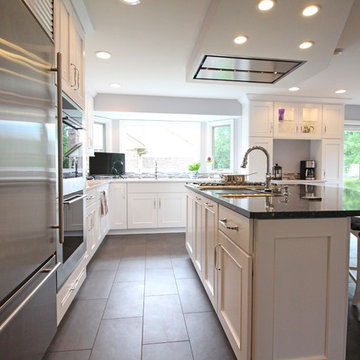
Packed with excellent features, this open plan modern kitchen design offers the perfect environment for cooking, dining, entertaining, and relaxing. The centerpiece is a geometric island that incorporates a 3' Galley Workstation, stools for seating, pop up plugs, along with a ceiling ventilation system. The mosaic tile backsplash is echoed in the built-in coffee bar with glass front cabinets. A peninsula separates the kitchen and dining area from the living room.
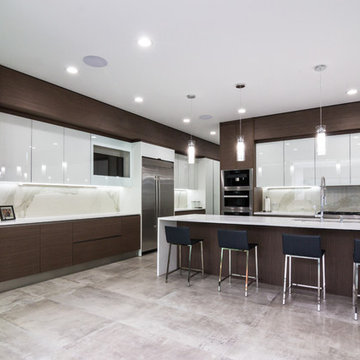
On a corner lot in the sought after Preston Hollow area of Dallas, this 4,500sf modern home was designed to connect the indoors to the outdoors while maintaining privacy. Stacked stone, stucco and shiplap mahogany siding adorn the exterior, while a cool neutral palette blends seamlessly to multiple outdoor gardens and patios.
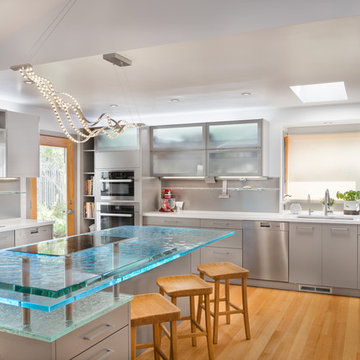
3 dramatics level of cast glass make this upscale kitchen stand out (images from Mike Llewelen courtesy of Kitchen Studio of Monterey)
Foto de cocina actual grande con armarios con paneles lisos, puertas de armario beige, encimera de vidrio, salpicadero metalizado, electrodomésticos de acero inoxidable, suelo de madera clara y dos o más islas
Foto de cocina actual grande con armarios con paneles lisos, puertas de armario beige, encimera de vidrio, salpicadero metalizado, electrodomésticos de acero inoxidable, suelo de madera clara y dos o más islas
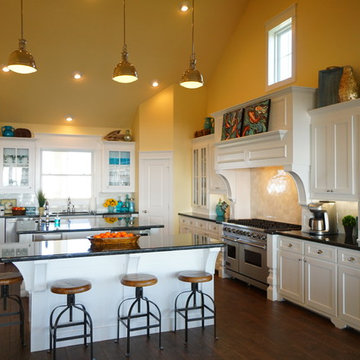
Christa Schreckengost
Ejemplo de cocinas en U costero grande abierto con fregadero bajoencimera, armarios con paneles empotrados, encimera de granito, salpicadero negro, salpicadero de azulejos tipo metro, electrodomésticos de acero inoxidable, suelo de madera oscura, dos o más islas y puertas de armario blancas
Ejemplo de cocinas en U costero grande abierto con fregadero bajoencimera, armarios con paneles empotrados, encimera de granito, salpicadero negro, salpicadero de azulejos tipo metro, electrodomésticos de acero inoxidable, suelo de madera oscura, dos o más islas y puertas de armario blancas

A close up view of the custom copper farmhouse sink as well as the reclaimed wood in the herringbone pattern located on the smaller of the two kitchen islands. Here you can see the oak custom-made cabinets in the background as well as the back-painted glass backsplash.
The copper sink and iron countertop face was hand crafted by a local metal artist. Stillwater Woodworking crafted the custom cabinets and island, which was made with wood tile from E & S Tile applied in a herringbone pattern. Thanks to Idaho Granite Works for finishing it off with beautiful Silestone quartz.
Photography by Marie-Dominique Verdier

From the reclaimed brick flooring to the butcher block countertop on the island, this remodeled kitchen has everything a farmhouse desires. The range wall was the main focal point in this updated kitchen design. Hand-painted Tabarka terra-cotta tile creates a patterned wall that contrasts the white walls and beige cabinetry. Copper wall sconces and a custom painted vent hood complete the look, connecting to the black granite countertop on the perimeter cabinets and the oil rubbed bronze hardware. To finish out the farmhouse look, a shiplapped ceiling was installed.

Ejemplo de cocinas en U actual con fregadero bajoencimera, armarios con paneles lisos, puertas de armario grises, electrodomésticos con paneles, suelo de madera en tonos medios, dos o más islas, suelo marrón y encimeras blancas
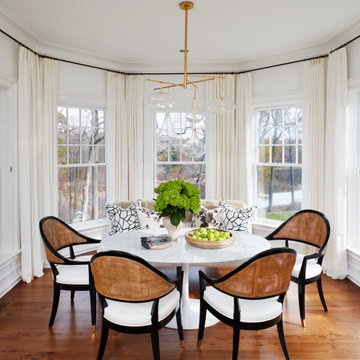
This kitchen originally had a long island that the owners needed to walk around to access the butler’s pantry, which was a major reason for the renovation. The island was separated in order to have a better traffic flow – with one island for cooking with a prep sink and the second offering seating and storage. 2″ thick mitered honed Stuario Gold marble countertops are accented by soft satin brass hardware, while the backsplash is a unique jet-cut white marble in an arabesque pattern. The perimeter inset cabinetry is painted a soft white. while the islands are a warm grey. The window wall features a 5-foot-long stone farm sink with two faucets, while a 60″ range and two full 30″ ovens are located on the opposite wall. A custom hood with elegant, gentle sloping lines is embellished with a hammered antique brass collar and antique pewter rivets.
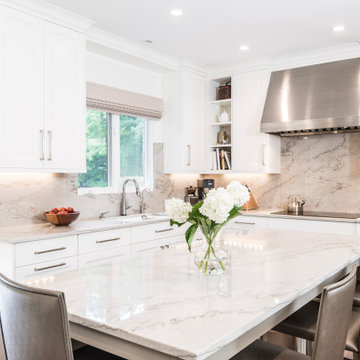
This homeowner came to us with her basic design ready for us to execute for her kitchen, but also asked us to design and update her entry, sunroom and fireplace. Her kitchen was 80’s standard builder grade cabinetry and laminate countertops and she had a knee wall separating her kitchen from the family room. We removed that wall and installed a custom cabinetry buffet to complement the cabinetry of the kitchen, allowing for access from all sides. We removed a desk area in the kitchen and converted it to a closed organization station complete with a charging station for phones and computers. Calcutta Quartzite countertops were used throughout and continued seamlessly up the walls as a backsplash to create a wow factor. We converted a closet into a pantry cabinet, and new stainless appliances, including a microwave drawer completed this renovation.
Additionally, we updated her sunroom by removing the “popcorn” textured ceiling and gave it a fresh updated coat of paint. We installed 12x24 tile floor giving the room a simple classic transformation. Finally, we renewed the fireplace area, by building a custom mantle and adding wood paneling and trim to soften the marble fireplace face and a simple coat of paint in the entry and a new chandelier brought a lighter and fresher impact upon entering the home.
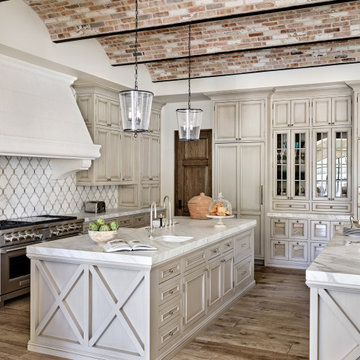
Ejemplo de cocina abovedada mediterránea con fregadero sobremueble, armarios con paneles empotrados, puertas de armario beige, salpicadero verde, electrodomésticos con paneles, suelo de madera en tonos medios, dos o más islas, suelo marrón y encimeras grises

Diseño de cocina clásica renovada grande con fregadero de un seno, armarios con rebordes decorativos, puertas de armario azules, encimera de cuarzo compacto, salpicadero blanco, salpicadero de azulejos de vidrio, electrodomésticos de acero inoxidable, suelo de madera oscura, dos o más islas, suelo marrón y encimeras beige
14.764 ideas para cocinas en U con dos o más islas
16