92.113 ideas para cocinas en U clásicos
Ordenar por:Popular hoy
181 - 200 de 92.113 fotos

•Designed by Liz Schupanitz while at Casa Verde Design.
•2011 NKBA Awards: 1st Place Medium Kitchens
•2011 NKBA Awards: MSP magazine Editor's Choice Award for Best Kitchen
•2011 NKBA Awards: NKBA Student's Choice Award for Best Kitchen
Photography by Andrea Rugg
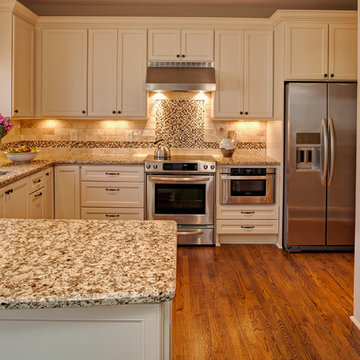
© Deborah Scannell Photography
Diseño de cocina clásica pequeña con fregadero de un seno, armarios con paneles lisos, puertas de armario blancas, encimera de granito, salpicadero beige, electrodomésticos de acero inoxidable, suelo de madera en tonos medios, península y salpicadero con mosaicos de azulejos
Diseño de cocina clásica pequeña con fregadero de un seno, armarios con paneles lisos, puertas de armario blancas, encimera de granito, salpicadero beige, electrodomésticos de acero inoxidable, suelo de madera en tonos medios, península y salpicadero con mosaicos de azulejos
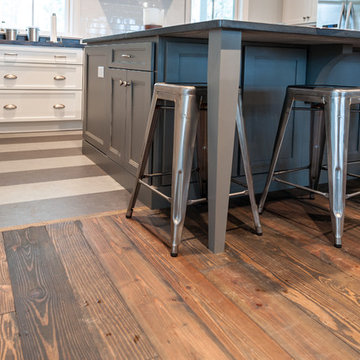
"Grandpa Mac" is our most popular reclaimed prefinished floor.
Every prefinished wide plank floor is produced when ordered, so your floor will be made for you.
Unlike topcoat finishes, our oil penetrates deep into the wood so the finish does not scratch, chip or peel.
Best of all, these wood floors are Made to Live On!

Diseño de cocinas en U tradicional con fregadero bajoencimera, armarios con paneles con relieve, puertas de armario beige, salpicadero beige y electrodomésticos con paneles

Architecture & Interior Design: David Heide Design Studio
--
Photos: Susan Gilmore
Foto de cocina tradicional de tamaño medio con fregadero sobremueble, armarios con paneles empotrados, puertas de armario blancas, encimera de granito, salpicadero blanco, salpicadero de azulejos de cerámica, electrodomésticos con paneles, suelo de madera oscura, península y suelo marrón
Foto de cocina tradicional de tamaño medio con fregadero sobremueble, armarios con paneles empotrados, puertas de armario blancas, encimera de granito, salpicadero blanco, salpicadero de azulejos de cerámica, electrodomésticos con paneles, suelo de madera oscura, península y suelo marrón
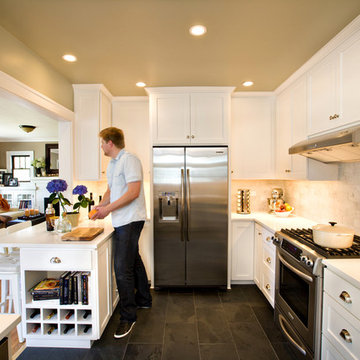
View of refrigerator and cooktop runs, with a new focus on across-the-room conversations made possible by the expanded entry and counter-height peninsula. Photos by Boone Rodriguez

David Reeve Architectural Photography; The Village of Chevy Chase is an eclectic mix of early-20th century homes, set within a heavily-treed romantic landscape. The Zantzinger Residence reflects the spirit of the period: it is a center-hall dwelling, but not quite symmetrical, and is covered with large-scale siding and heavy roof overhangs. The delicately-columned front porch sports a Chippendale railing.
The family needed to update the home to meet its needs: new gathering spaces, an enlarged kitchen, and a Master Bedroom suite. The solution includes a two story addition to one side, balancing an existing addition on the other. To the rear, a new one story addition with one continuous roof shelters an outdoor porch and the kitchen.
The kitchen itself is wrapped in glass on three sides, and is centered upon a counter-height table, used for both food preparation and eating. For daily living and entertaining, it has become an important center to the house.
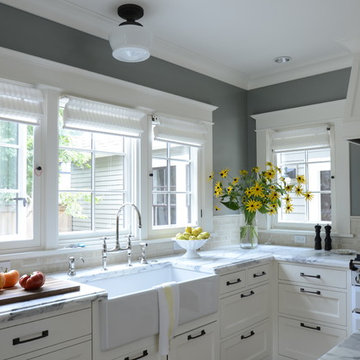
Large casement windows, painted white cabinets and calacutta marble countertops create a bright, cheerful kitchen.

This custom made kitchen cabinet boasts cherry, raised panel doors with crown molding, decorative drawer fronts, glass backsplash tile, granite counters and many added storage features. With a built in buffet with wall cabinets above and an entire wall of custom shelving, desk and media center this kitchen is truly the hub of this home. This custom made tray divider uses the extra space on top for cutting board storage.
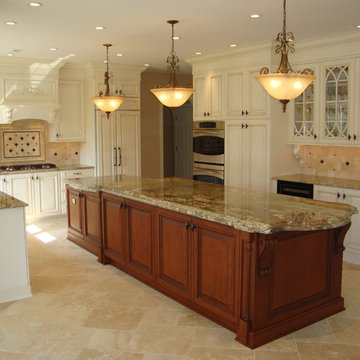
Great house remodel, reconfigured the kitchen floor plan, opened up the great room, double arches and columns, stone 2 story fireplace, cast stone mantle from stoneworks, travertine floors,marble foyer,hardwood with carpet inlays, molding galore
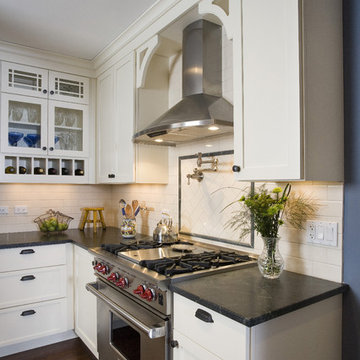
Photo by Linda Oyama-Bryan
Diseño de cocina tradicional de tamaño medio con electrodomésticos de acero inoxidable, salpicadero de azulejos tipo metro, encimera de esteatita, puertas de armario blancas, salpicadero blanco, armarios tipo vitrina, fregadero sobremueble, suelo de madera en tonos medios, suelo marrón y encimeras blancas
Diseño de cocina tradicional de tamaño medio con electrodomésticos de acero inoxidable, salpicadero de azulejos tipo metro, encimera de esteatita, puertas de armario blancas, salpicadero blanco, armarios tipo vitrina, fregadero sobremueble, suelo de madera en tonos medios, suelo marrón y encimeras blancas

This lovely home sits in one of the most pristine and preserved places in the country - Palmetto Bluff, in Bluffton, SC. The natural beauty and richness of this area create an exceptional place to call home or to visit. The house lies along the river and fits in perfectly with its surroundings.
4,000 square feet - four bedrooms, four and one-half baths
All photos taken by Rachael Boling Photography
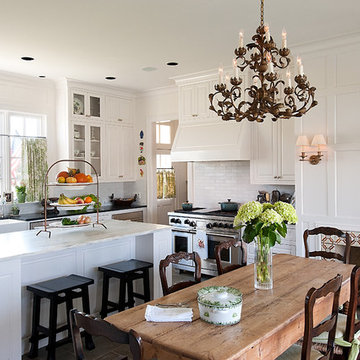
Foto de cocinas en U tradicional grande cerrado con salpicadero de azulejos tipo metro, fregadero sobremueble, armarios con paneles con relieve, puertas de armario blancas, encimera de mármol, salpicadero blanco y una isla

This warm and inviting Tuscan inspired kitchen is located in a lovely little neighborhood in Durham, North Carolina. Here, warm cream cabinets are accented beautifully with Cambria Canterbury Quartz countertops, Jerusalem Gold limestone backsplashes, and bronze accents. The stainless steel appliances and Kohler stainless steel Simplice faucet provide a nice contrast to the dark bronze hardware, tile inserts, and light fixtures. The existing breakfast room light fixture, table, and chairs blend beautifully with the new selections in the room. New hardwood floors, finished to match the existing throughout the house, work fabulously with the warm yellow walls. The careful selection of cabinetry storage inserts and brand new pantry storage units make this kitchen a wonderfully functional space and a great place for both family meals and entertaining.
copyright 2012 marilyn peryer photography

The kitchen features custom cherry cabinetry and Motawi tiles in an Arts and Crafts style
Ejemplo de cocina clásica de tamaño medio con electrodomésticos con paneles, encimera de madera, fregadero sobremueble, armarios estilo shaker, puertas de armario de madera oscura, salpicadero blanco, salpicadero de azulejos de porcelana, suelo de madera en tonos medios, una isla y barras de cocina
Ejemplo de cocina clásica de tamaño medio con electrodomésticos con paneles, encimera de madera, fregadero sobremueble, armarios estilo shaker, puertas de armario de madera oscura, salpicadero blanco, salpicadero de azulejos de porcelana, suelo de madera en tonos medios, una isla y barras de cocina
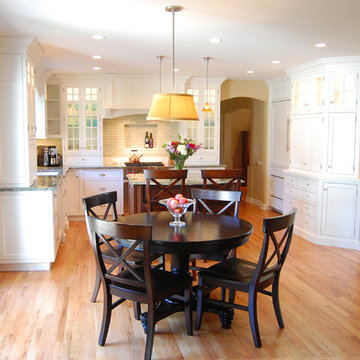
This Amber Dupioni silk chandelier over the table compliments the Swarovski pendants that are near the kitchen island, while coordinating and tying together the amber tones of the room. The dark wood dining table and chairs also tie together the wood cabinetry that is used for the island. To read more about this award-winning Normandy Remodeling Kitchen, click here: http://www.normandyremodeling.com/blog/showpiece-kitchen-becomes-award-winning-kitchen

Diseño de cocina clásica grande con fregadero encastrado, armarios con paneles con relieve, puertas de armario de madera oscura, encimera de laminado, salpicadero beige, salpicadero de azulejos de piedra, electrodomésticos de acero inoxidable, suelo de madera en tonos medios, península, suelo marrón y encimeras multicolor
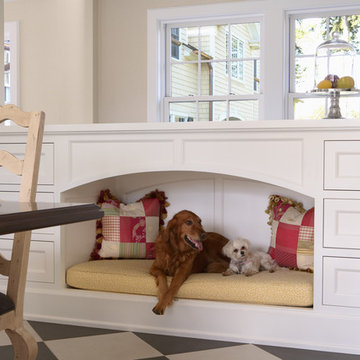
Imagen de cocinas en U tradicional grande cerrado con fregadero sobremueble, armarios con paneles empotrados, puertas de armario blancas, encimera de mármol, salpicadero blanco, salpicadero de azulejos de piedra, electrodomésticos de acero inoxidable y una isla

Features: Custom Wood Hood with Enkeboll Corbels # CBL-AO0; Dentil Moulding; Wine Rack; Custom Island with Enkeboll Corbels # CBL-AMI; Beadboard; Cherry Wood Appliance Panels; Fluted Pilasters
Cabinets: Honey Brook Custom Cabinets in Cherry Wood with Nutmeg Finish; New Canaan Beaded Flush Inset Door Style
Countertops: 3cm Roman Gold Granite with Waterfall Edge
Photographs by Apertures, Inc.
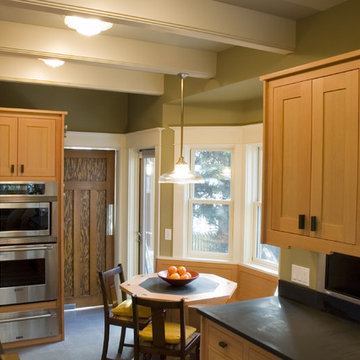
Custom fir cabinets with bay window breakfast nook. The nook has a built in fir table with a slate inlay, and flip top bench seats for extra storage.
Photo by CAST architecture
92.113 ideas para cocinas en U clásicos
10