2.617 ideas para cocinas en L con suelo negro
Filtrar por
Presupuesto
Ordenar por:Popular hoy
101 - 120 de 2617 fotos
Artículo 1 de 3
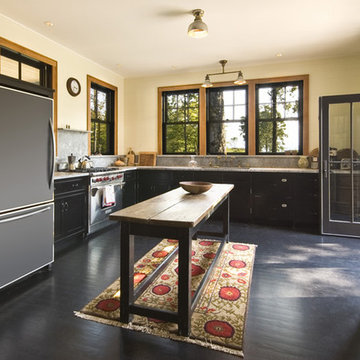
Diseño de cocina contemporánea grande con suelo negro, armarios con rebordes decorativos, puertas de armario negras, electrodomésticos de acero inoxidable, suelo de madera oscura y una isla
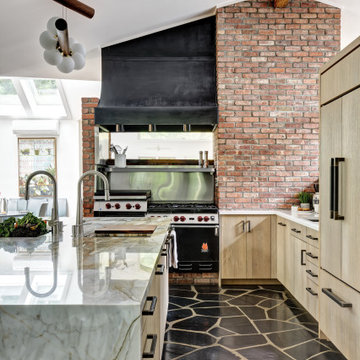
This is a great house. Perched high on a private, heavily wooded site, it has a rustic contemporary aesthetic. Vaulted ceilings, sky lights, large windows and natural materials punctuate the main spaces. The existing large format mosaic slate floor grabs your attention upon entering the home extending throughout the foyer, kitchen, and family room.
Specific requirements included a larger island with workspace for each of the homeowners featuring a homemade pasta station which requires small appliances on lift-up mechanisms as well as a custom-designed pasta drying rack. Both chefs wanted their own prep sink on the island complete with a garbage “shoot” which we concealed below sliding cutting boards. A second and overwhelming requirement was storage for a large collection of dishes, serving platters, specialty utensils, cooking equipment and such. To meet those needs we took the opportunity to get creative with storage: sliding doors were designed for a coffee station adjacent to the main sink; hid the steam oven, microwave and toaster oven within a stainless steel niche hidden behind pantry doors; added a narrow base cabinet adjacent to the range for their large spice collection; concealed a small broom closet behind the refrigerator; and filled the only available wall with full-height storage complete with a small niche for charging phones and organizing mail. We added 48” high base cabinets behind the main sink to function as a bar/buffet counter as well as overflow for kitchen items.
The client’s existing vintage commercial grade Wolf stove and hood commands attention with a tall backdrop of exposed brick from the fireplace in the adjacent living room. We loved the rustic appeal of the brick along with the existing wood beams, and complimented those elements with wired brushed white oak cabinets. The grayish stain ties in the floor color while the slab door style brings a modern element to the space. We lightened the color scheme with a mix of white marble and quartz countertops. The waterfall countertop adjacent to the dining table shows off the amazing veining of the marble while adding contrast to the floor. Special materials are used throughout, featured on the textured leather-wrapped pantry doors, patina zinc bar countertop, and hand-stitched leather cabinet hardware. We took advantage of the tall ceilings by adding two walnut linear pendants over the island that create a sculptural effect and coordinated them with the new dining pendant and three wall sconces on the beam over the main sink.
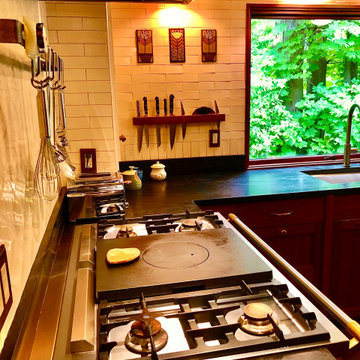
Kitchen
Foto de cocinas en L de estilo americano de tamaño medio cerrada sin isla con fregadero bajoencimera, armarios estilo shaker, puertas de armario de madera en tonos medios, encimera de esteatita, salpicadero blanco, salpicadero de azulejos tipo metro, electrodomésticos de colores, suelo de piedra caliza, suelo negro y encimeras negras
Foto de cocinas en L de estilo americano de tamaño medio cerrada sin isla con fregadero bajoencimera, armarios estilo shaker, puertas de armario de madera en tonos medios, encimera de esteatita, salpicadero blanco, salpicadero de azulejos tipo metro, electrodomésticos de colores, suelo de piedra caliza, suelo negro y encimeras negras
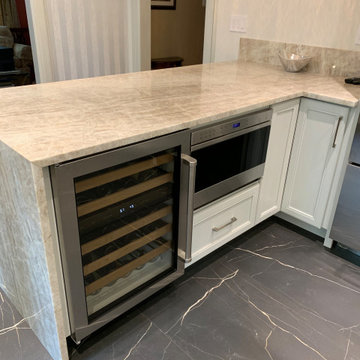
This classic Soft Gray Kitchen is perfectly designed in this traditional Riverdale home. Palladia Glass Mullions are the centerpiece of the room with the delicate, yet bold look of the quartzite counters and full height backsplashes.
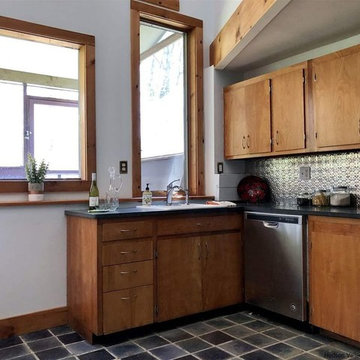
Modelo de cocinas en L de tamaño medio cerrada sin isla con fregadero encastrado, armarios con paneles lisos, puertas de armario de madera oscura, encimera de esteatita, salpicadero metalizado, salpicadero de metal, electrodomésticos de acero inoxidable, suelo de baldosas de terracota, suelo negro y encimeras negras

Imagen de cocinas en L contemporánea de tamaño medio abierta sin isla con fregadero encastrado, armarios con paneles lisos, puertas de armario negras, encimera de madera, salpicadero marrón, salpicadero de madera, electrodomésticos negros, suelo de baldosas de cerámica, suelo negro, encimeras marrones y papel pintado
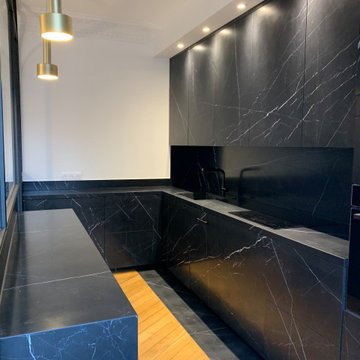
Cuisine de luxe avec revêtements en céramiques, effet marbre noir.
Foto de cocinas en L contemporánea grande abierta sin isla con fregadero de un seno, armarios con rebordes decorativos, puertas de armario negras, encimera de azulejos, salpicadero negro, salpicadero de azulejos de cerámica, electrodomésticos negros, suelo de baldosas de cerámica, suelo negro y encimeras negras
Foto de cocinas en L contemporánea grande abierta sin isla con fregadero de un seno, armarios con rebordes decorativos, puertas de armario negras, encimera de azulejos, salpicadero negro, salpicadero de azulejos de cerámica, electrodomésticos negros, suelo de baldosas de cerámica, suelo negro y encimeras negras
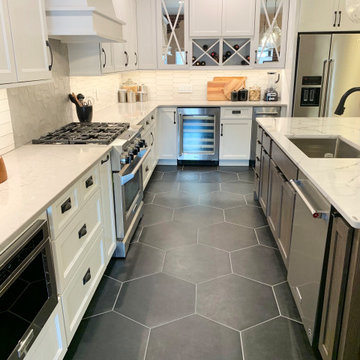
Koch Cabinetry in a combination of Bristol “White” and Charleston Rift Oak “Silverwood” doors. KitchenAid appliances and Cambria Quartz in “St. Giles” and “Harrogate” designs. Crayon and hexagon shaped tiles cover the wall and floor surfaces. Installed in Geneseo, IL by the Kitchen and Bath design experts at Village Home Stores.
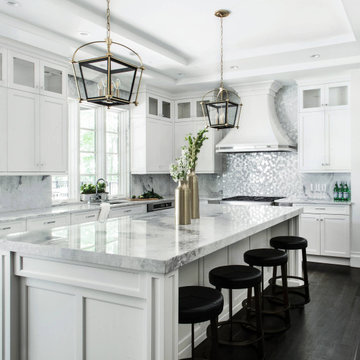
Imagen de cocinas en L tradicional renovada con fregadero bajoencimera, armarios estilo shaker, puertas de armario blancas, salpicadero verde, electrodomésticos de acero inoxidable, suelo de madera oscura, una isla, suelo negro, encimeras grises y bandeja
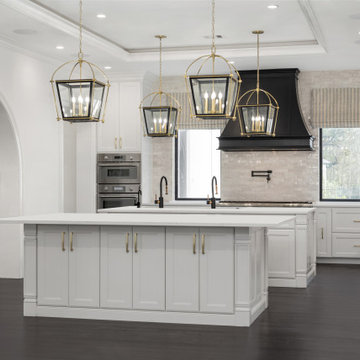
Large Family Kitchen
Diseño de cocinas en L clásica renovada extra grande con fregadero bajoencimera, armarios estilo shaker, puertas de armario blancas, salpicadero blanco, salpicadero de azulejos de terracota, electrodomésticos blancos, suelo de madera oscura, dos o más islas, suelo negro y encimeras blancas
Diseño de cocinas en L clásica renovada extra grande con fregadero bajoencimera, armarios estilo shaker, puertas de armario blancas, salpicadero blanco, salpicadero de azulejos de terracota, electrodomésticos blancos, suelo de madera oscura, dos o más islas, suelo negro y encimeras blancas
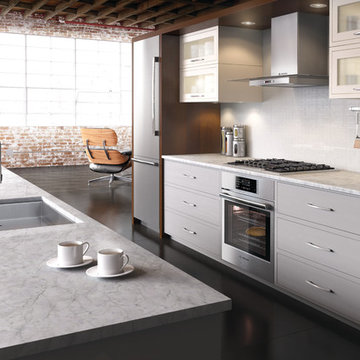
This bright and spacious kitchen is ideal for entertaining family and friends. Bosch's stainless steel 30" Oven, 30" Refrigerator, 31" Gas Cooktop, and Range Hood perfectly accentuate the modern design of this remarkable kitchen design.
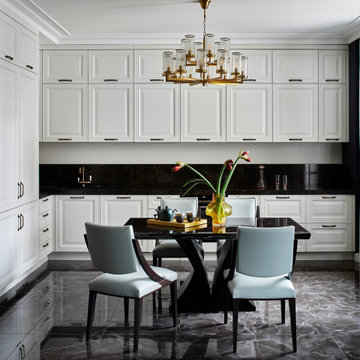
Imagen de cocina gris y blanca tradicional de tamaño medio con fregadero bajoencimera, armarios con paneles empotrados, puertas de armario blancas, encimera de acrílico, salpicadero negro, salpicadero de losas de piedra, electrodomésticos con paneles, suelo de baldosas de porcelana, suelo negro y encimeras negras
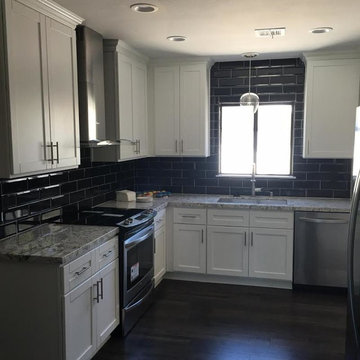
Diseño de cocinas en L actual de tamaño medio cerrada con fregadero bajoencimera, armarios estilo shaker, puertas de armario blancas, encimera de granito, salpicadero negro, salpicadero de azulejos de cerámica, suelo de madera oscura, una isla, suelo negro y encimeras grises
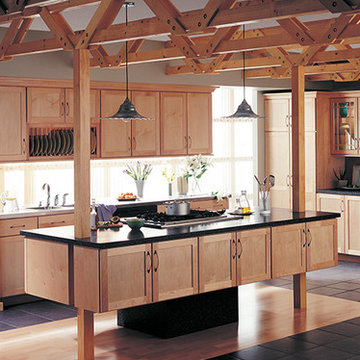
Imagen de cocinas en L de estilo americano grande abierta con fregadero de doble seno, armarios estilo shaker, puertas de armario de madera clara, encimera de esteatita, electrodomésticos de acero inoxidable, suelo de baldosas de cerámica, una isla y suelo negro

Cocina abierta a Salón.
Modelo de cocinas en L actual abierta con fregadero bajoencimera, armarios con paneles lisos, puertas de armario azules, encimera de mármol, salpicadero blanco, salpicadero de azulejos de cerámica, electrodomésticos negros, suelo de baldosas de cerámica, suelo negro y encimeras beige
Modelo de cocinas en L actual abierta con fregadero bajoencimera, armarios con paneles lisos, puertas de armario azules, encimera de mármol, salpicadero blanco, salpicadero de azulejos de cerámica, electrodomésticos negros, suelo de baldosas de cerámica, suelo negro y encimeras beige
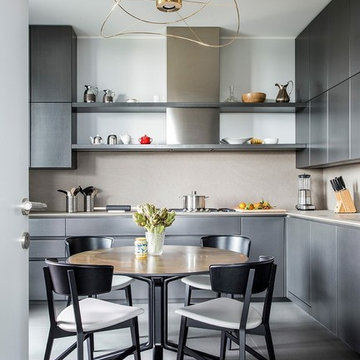
Кухня.
Кухонная мебель в отделке liquid steel, Toncelli. Техника Gaggenau.
Стол для завтраков со столешницей из латуни Meridiani.
Стулья Misura Emme.
Светильник Axo Light.
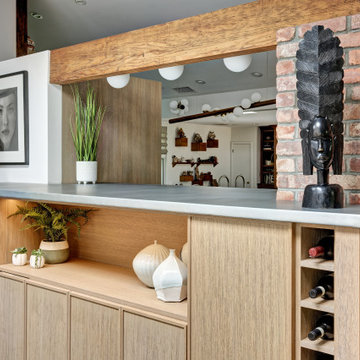
This is a great house. Perched high on a private, heavily wooded site, it has a rustic contemporary aesthetic. Vaulted ceilings, sky lights, large windows and natural materials punctuate the main spaces. The existing large format mosaic slate floor grabs your attention upon entering the home extending throughout the foyer, kitchen, and family room.
Specific requirements included a larger island with workspace for each of the homeowners featuring a homemade pasta station which requires small appliances on lift-up mechanisms as well as a custom-designed pasta drying rack. Both chefs wanted their own prep sink on the island complete with a garbage “shoot” which we concealed below sliding cutting boards. A second and overwhelming requirement was storage for a large collection of dishes, serving platters, specialty utensils, cooking equipment and such. To meet those needs we took the opportunity to get creative with storage: sliding doors were designed for a coffee station adjacent to the main sink; hid the steam oven, microwave and toaster oven within a stainless steel niche hidden behind pantry doors; added a narrow base cabinet adjacent to the range for their large spice collection; concealed a small broom closet behind the refrigerator; and filled the only available wall with full-height storage complete with a small niche for charging phones and organizing mail. We added 48” high base cabinets behind the main sink to function as a bar/buffet counter as well as overflow for kitchen items.
The client’s existing vintage commercial grade Wolf stove and hood commands attention with a tall backdrop of exposed brick from the fireplace in the adjacent living room. We loved the rustic appeal of the brick along with the existing wood beams, and complimented those elements with wired brushed white oak cabinets. The grayish stain ties in the floor color while the slab door style brings a modern element to the space. We lightened the color scheme with a mix of white marble and quartz countertops. The waterfall countertop adjacent to the dining table shows off the amazing veining of the marble while adding contrast to the floor. Special materials are used throughout, featured on the textured leather-wrapped pantry doors, patina zinc bar countertop, and hand-stitched leather cabinet hardware. We took advantage of the tall ceilings by adding two walnut linear pendants over the island that create a sculptural effect and coordinated them with the new dining pendant and three wall sconces on the beam over the main sink.
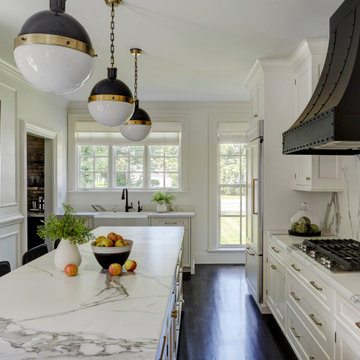
The light filled space has large windows and four doors, but works well in the strategically configured floor plan. Generous wall trim, exquisite light fixtures and modern stools create a warm ambiance. In the words of the homeowner, “it is beyond our dreams”.
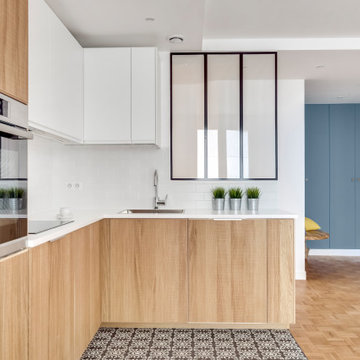
Cuisine en placage bois et crédence carreaux metro blanc mat avec ouverture vitrées style verrière vers le couloir. revêtement sol parquet en damier.
Foto de cocina actual de tamaño medio con fregadero de un seno, armarios con rebordes decorativos, puertas de armario de madera clara, encimera de acrílico, salpicadero blanco, salpicadero de azulejos tipo metro, electrodomésticos con paneles, suelo de azulejos de cemento, suelo negro y encimeras blancas
Foto de cocina actual de tamaño medio con fregadero de un seno, armarios con rebordes decorativos, puertas de armario de madera clara, encimera de acrílico, salpicadero blanco, salpicadero de azulejos tipo metro, electrodomésticos con paneles, suelo de azulejos de cemento, suelo negro y encimeras blancas
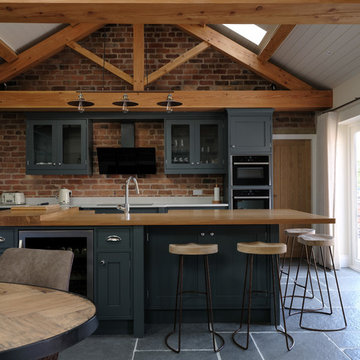
Modelo de cocinas en L rural de tamaño medio abierta con armarios estilo shaker, salpicadero de ladrillos, electrodomésticos de acero inoxidable, una isla y suelo negro
2.617 ideas para cocinas en L con suelo negro
6