2.617 ideas para cocinas en L con suelo negro
Filtrar por
Presupuesto
Ordenar por:Popular hoy
61 - 80 de 2617 fotos
Artículo 1 de 3

An unrecognisable kitchen transformation.
Curvaceous, enriched with warmed oak doors and velvet beige hues, the clouded concrete benches that cascade into a matte black framed bay window lined with large fluted textured wall paneling.

Imagen de cocinas en L clásica renovada grande con fregadero sobremueble, armarios estilo shaker, puertas de armario blancas, encimera de cuarzo compacto, salpicadero blanco, salpicadero de azulejos de porcelana, electrodomésticos de acero inoxidable, suelo de pizarra, una isla, suelo negro y encimeras blancas
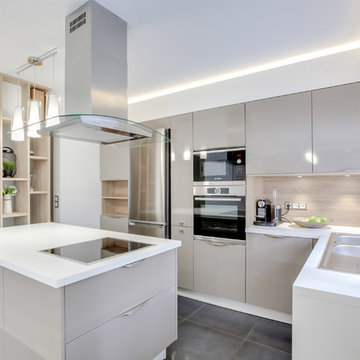
Rénovation d'une cuisine ouverte avec îlot central
Diseño de cocinas en L contemporánea de tamaño medio abierta con una isla, fregadero de doble seno, armarios con paneles lisos, puertas de armario beige, encimera de laminado, salpicadero de madera, electrodomésticos con paneles y suelo negro
Diseño de cocinas en L contemporánea de tamaño medio abierta con una isla, fregadero de doble seno, armarios con paneles lisos, puertas de armario beige, encimera de laminado, salpicadero de madera, electrodomésticos con paneles y suelo negro
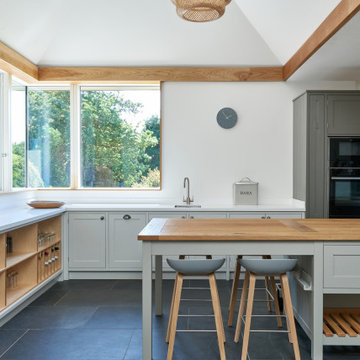
Foto de cocinas en L tradicional renovada grande con fregadero bajoencimera, armarios estilo shaker, puertas de armario grises, electrodomésticos de acero inoxidable, suelo de baldosas de porcelana, una isla, suelo negro y encimeras blancas
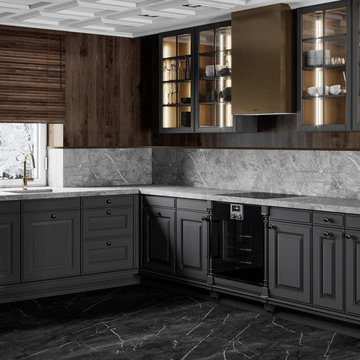
Diseño de cocinas en L clásica con fregadero de un seno, salpicadero verde, suelo de mármol y suelo negro
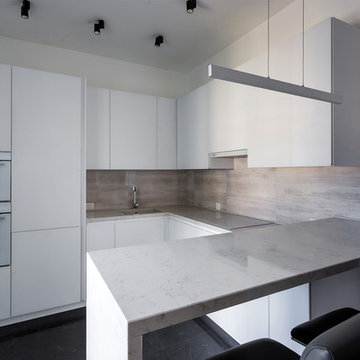
Анастасия Болотаева, Никита Донин
Ejemplo de cocinas en L actual de tamaño medio abierta con fregadero integrado, armarios con paneles lisos, puertas de armario blancas, encimera de cuarzo compacto, salpicadero verde, salpicadero de azulejos de porcelana, electrodomésticos blancos, suelo de baldosas de porcelana, suelo negro y encimeras blancas
Ejemplo de cocinas en L actual de tamaño medio abierta con fregadero integrado, armarios con paneles lisos, puertas de armario blancas, encimera de cuarzo compacto, salpicadero verde, salpicadero de azulejos de porcelana, electrodomésticos blancos, suelo de baldosas de porcelana, suelo negro y encimeras blancas

This residential kitchen project was performed in conjunction with Legacy Custom Homes/RSD, Frank Ponterio Interiors, and NuHaus/Exclusive
Woodworking.
The goal of this project was to fabricate and install marble slabs in a fashion that mimicked the custom millwork in the rest of this estate home on the
Northshore of Chicago. John Tithof and Jason Cranmer, along with the fabrication production team, executed this project on behalf of Tithof Tile & Marble.
The client wanted the panels to appear as if carved from dimensional stone blocks rather than the classic full height stone backsplash. One of the primary focuses was keeping the client involved through the templating
and layout process to ensure they knew what their project would look like before anything was cut or installed. The evolution of this process has changed in recent years. Gone are the days of blue tape and visualizing the completed job. With the recent introduction of the revolutionary Perfect Match and Slabsmith software programs we have the ability to digitally layout every slab project and create a virtual representation of the project for approval prior to cutting.

Le linee sono pulite ed essenziali, il cartongesso a fiancoe sopra la cucina hanno la caratteristica di:
-integrare il pilastro che sostiene il tetto;
-nascondere il tubo della cappa;
-nascondere il condizionatore;
-inserire i faretti per l'illuminazione della casa;
-creare un vano chiuso per l'ingresso della camera, oltre che in nicchia, anche con una porta rasomuro;

A Dura Supreme Base Pull-Out Pantry neatly stores row after row of pantry goods within a narrow space making it easy to see the entire contents of your pantry at a glance. (Available in wood or wire options)
This stunning kitchen has an American take on Scandinavian interior design style (also known as Scandi style). The design features Dura Supreme's dashingly beautiful Dash cabinet door style with the “Lodge Oak” Textured TFL. Other areas of this kitchen are highlighted with the classic Dempsey cabinet door style in the “Linen White” paint. An assortment of well-designed storage solutions is strategically placed throughout the kitchen layout to optimize the function and maximize the storage.
Request a FREE Dura Supreme Brochure Packet:
https://www.durasupreme.com/request-brochures/
Find a Dura Supreme Showroom near you today:
https://www.durasupreme.com/find-a-showroom/

Kitchen with island unit by Bulthaup
Diseño de cocinas en L moderna de tamaño medio con fregadero integrado, armarios con paneles lisos, puertas de armario de madera clara, encimera de acrílico, salpicadero beige, puertas de cuarzo sintético, electrodomésticos negros, suelo de baldosas de porcelana, una isla, suelo negro y encimeras beige
Diseño de cocinas en L moderna de tamaño medio con fregadero integrado, armarios con paneles lisos, puertas de armario de madera clara, encimera de acrílico, salpicadero beige, puertas de cuarzo sintético, electrodomésticos negros, suelo de baldosas de porcelana, una isla, suelo negro y encimeras beige
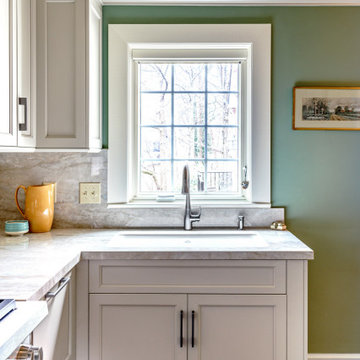
Small kitchen upgrade.
Panel Front Sub-Zero.
Diseño de cocinas en L ecléctica pequeña cerrada sin isla con fregadero bajoencimera, armarios con paneles empotrados, puertas de armario beige, electrodomésticos de acero inoxidable, suelo de baldosas de porcelana, suelo negro y encimeras beige
Diseño de cocinas en L ecléctica pequeña cerrada sin isla con fregadero bajoencimera, armarios con paneles empotrados, puertas de armario beige, electrodomésticos de acero inoxidable, suelo de baldosas de porcelana, suelo negro y encimeras beige
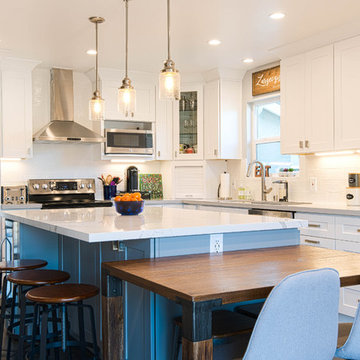
Diseño de cocina moderna grande con fregadero bajoencimera, armarios estilo shaker, puertas de armario blancas, encimera de mármol, salpicadero blanco, salpicadero de azulejos de cerámica, electrodomésticos de acero inoxidable, suelo de pizarra, una isla, suelo negro y encimeras blancas
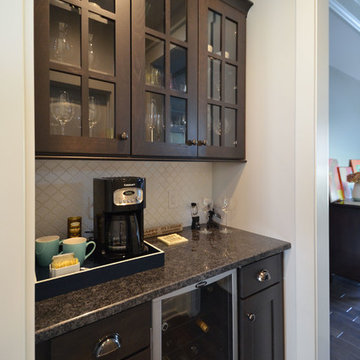
Diseño de cocina grande con fregadero bajoencimera, armarios con paneles empotrados, puertas de armario blancas, salpicadero verde, salpicadero de mármol, electrodomésticos de acero inoxidable, suelo de madera oscura, una isla y suelo negro
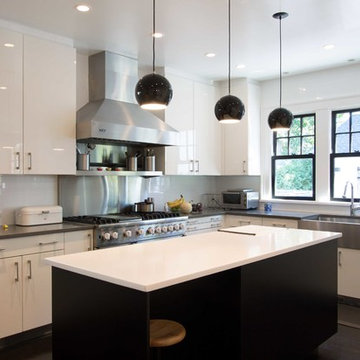
Diseño de cocina contemporánea de tamaño medio con fregadero sobremueble, armarios con paneles lisos, puertas de armario blancas, encimera de cuarzo compacto, salpicadero blanco, salpicadero de vidrio templado, electrodomésticos de acero inoxidable, una isla y suelo negro
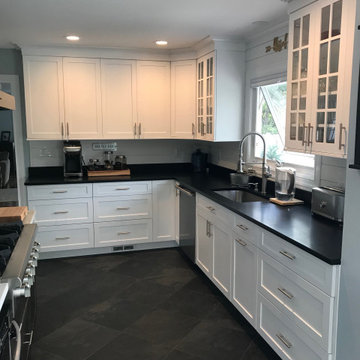
Modern kitchen with white cabinetry designed by Darren Press of Lakeville Kitchen & Bath.
Imagen de cocina minimalista de tamaño medio con fregadero de un seno, armarios con paneles lisos, puertas de armario blancas, encimera de cuarzo compacto, salpicadero blanco, salpicadero de azulejos de cerámica, electrodomésticos de acero inoxidable, suelo de pizarra, una isla, suelo negro y encimeras negras
Imagen de cocina minimalista de tamaño medio con fregadero de un seno, armarios con paneles lisos, puertas de armario blancas, encimera de cuarzo compacto, salpicadero blanco, salpicadero de azulejos de cerámica, electrodomésticos de acero inoxidable, suelo de pizarra, una isla, suelo negro y encimeras negras
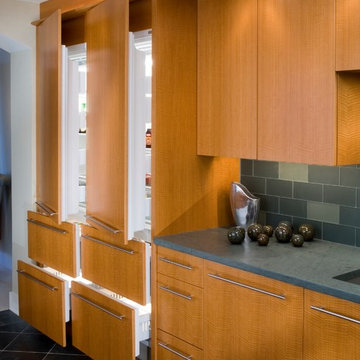
Craig Thompson Photography
Ejemplo de cocina actual grande con fregadero bajoencimera, armarios con paneles lisos, puertas de armario de madera clara, salpicadero azul, electrodomésticos de acero inoxidable, suelo de mármol, una isla, salpicadero de azulejos tipo metro y suelo negro
Ejemplo de cocina actual grande con fregadero bajoencimera, armarios con paneles lisos, puertas de armario de madera clara, salpicadero azul, electrodomésticos de acero inoxidable, suelo de mármol, una isla, salpicadero de azulejos tipo metro y suelo negro

On April 22, 2013, MainStreet Design Build began a 6-month construction project that ended November 1, 2013 with a beautiful 655 square foot addition off the rear of this client's home. The addition included this gorgeous custom kitchen, a large mudroom with a locker for everyone in the house, a brand new laundry room and 3rd car garage. As part of the renovation, a 2nd floor closet was also converted into a full bathroom, attached to a child’s bedroom; the formal living room and dining room were opened up to one another with custom columns that coordinated with existing columns in the family room and kitchen; and the front entry stairwell received a complete re-design.
KateBenjamin Photography

La madera de la cocina nos tiene enamoradas, conseguir superficies tan cálidas en un espacio normalmente tan frio nos encantó! Una buena disposición de sus elementos consigue disimular que se trata de la cocina dentro del salón-comedor.
De nuevo, buscábamos contrastes y elegimos el microcemento como base de esta cálida cocina. Paredes grises nos hacen destacar el mobiliario, y suelo negro contrasta con el parquet de roble natural de lamas paralelas del resto de la vivienda.
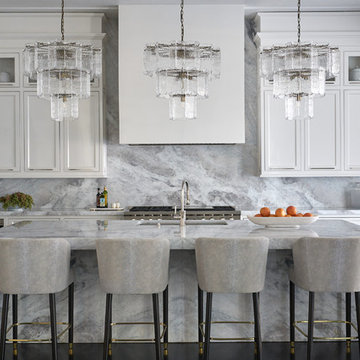
Diseño de cocinas en L clásica renovada con encimera de mármol, una isla, fregadero bajoencimera, armarios con paneles empotrados, puertas de armario blancas, salpicadero verde, salpicadero de mármol, electrodomésticos de acero inoxidable, suelo de madera oscura, suelo negro y encimeras grises
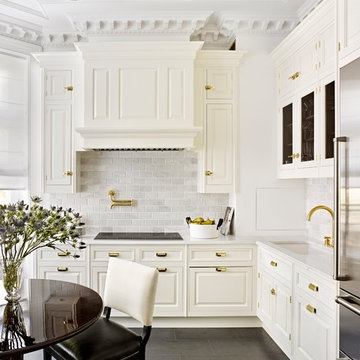
Christopher Peacock for Ralph Lauren
Foto de cocinas en L contemporánea con fregadero bajoencimera, armarios con paneles con relieve, puertas de armario blancas y suelo negro
Foto de cocinas en L contemporánea con fregadero bajoencimera, armarios con paneles con relieve, puertas de armario blancas y suelo negro
2.617 ideas para cocinas en L con suelo negro
4