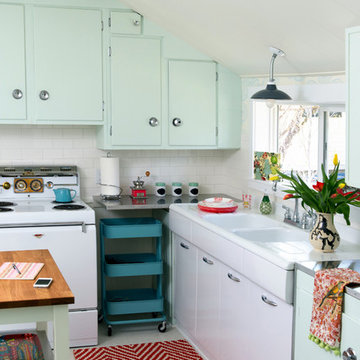765 ideas para cocinas eclécticas con fregadero integrado
Filtrar por
Presupuesto
Ordenar por:Popular hoy
61 - 80 de 765 fotos
Artículo 1 de 3
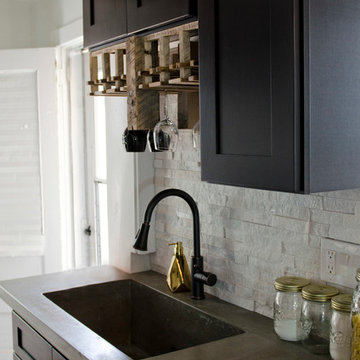
Shela Riley Photogrophy
Imagen de cocina comedor ecléctica de tamaño medio con fregadero integrado, armarios estilo shaker, puertas de armario negras, encimera de cemento, salpicadero blanco, salpicadero de azulejos de piedra, electrodomésticos de acero inoxidable, suelo laminado y península
Imagen de cocina comedor ecléctica de tamaño medio con fregadero integrado, armarios estilo shaker, puertas de armario negras, encimera de cemento, salpicadero blanco, salpicadero de azulejos de piedra, electrodomésticos de acero inoxidable, suelo laminado y península
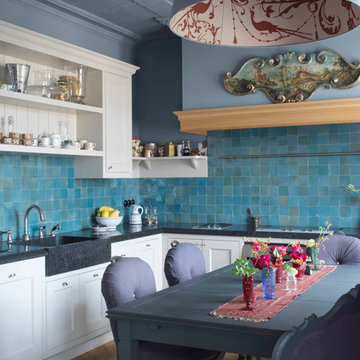
Modelo de cocina bohemia sin isla con salpicadero azul, fregadero integrado, armarios con paneles empotrados y puertas de armario blancas
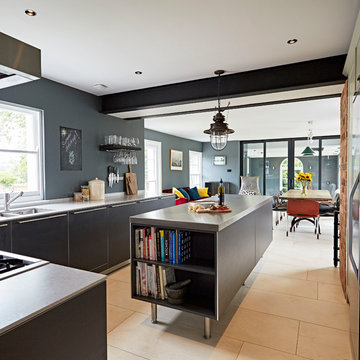
Bespoke kitchen island on legs with a stainless steel worktop and inset bookcase. Designed by Mark Newbery, Director at Sapphire Spaces. Photography by Paul Ryan Goff

Eclectic Style kitchen with a Modern twist. Done using our Shaker style doors in a custom Sherwin Williams paint color.
Modelo de cocina comedor bohemia de tamaño medio con fregadero integrado, armarios estilo shaker, puertas de armario azules, encimera de cuarzo compacto, salpicadero blanco, salpicadero de azulejos de cerámica, electrodomésticos de acero inoxidable, suelo vinílico, una isla, suelo beige y encimeras blancas
Modelo de cocina comedor bohemia de tamaño medio con fregadero integrado, armarios estilo shaker, puertas de armario azules, encimera de cuarzo compacto, salpicadero blanco, salpicadero de azulejos de cerámica, electrodomésticos de acero inoxidable, suelo vinílico, una isla, suelo beige y encimeras blancas
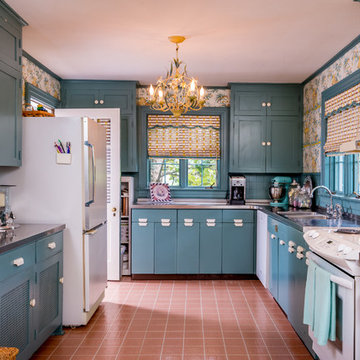
Foto de cocinas en U ecléctico cerrado sin isla con fregadero integrado, armarios estilo shaker, puertas de armario azules, encimera de acero inoxidable, salpicadero azul, salpicadero de azulejos de cerámica, electrodomésticos blancos y suelo de baldosas de terracota
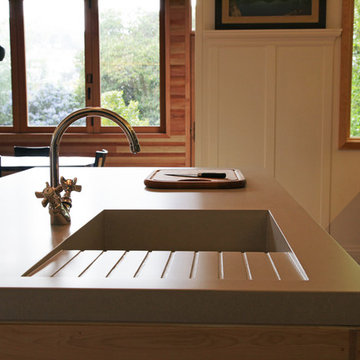
The kitchen design complements the original Victorian details and features Heath Ceramic tiles. The island includes a custom concrete countertop with a cast-in-place functional sink.
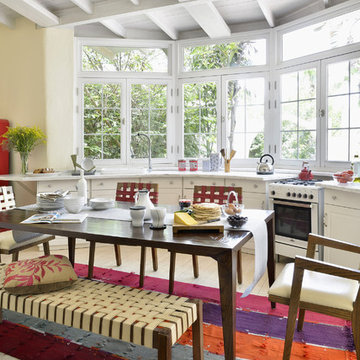
Kitchen by Eklego Design.
Photograph by: Faouzi Massrali.
Ejemplo de cocina comedor bohemia con armarios con paneles empotrados, puertas de armario blancas, electrodomésticos blancos, suelo de madera pintada y fregadero integrado
Ejemplo de cocina comedor bohemia con armarios con paneles empotrados, puertas de armario blancas, electrodomésticos blancos, suelo de madera pintada y fregadero integrado
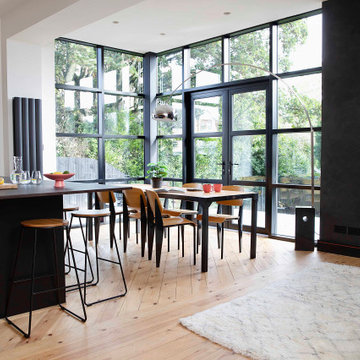
Modelo de cocinas en U ecléctico grande abierto con fregadero integrado, armarios con paneles lisos, puertas de armario negras, encimera de cuarcita, electrodomésticos negros, suelo de madera clara, península, suelo beige y encimeras negras
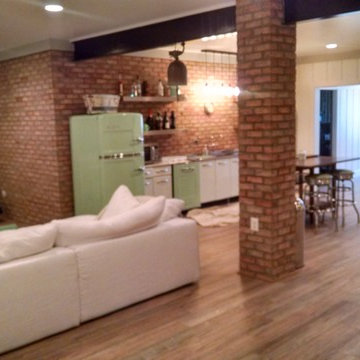
Brick Pillars on the columns of this basement renovation project
Modelo de cocinas en L ecléctica grande abierta sin isla con suelo de madera en tonos medios, suelo marrón, fregadero integrado, armarios con paneles lisos, puertas de armario blancas, encimera de acrílico, salpicadero marrón, salpicadero de ladrillos y electrodomésticos de colores
Modelo de cocinas en L ecléctica grande abierta sin isla con suelo de madera en tonos medios, suelo marrón, fregadero integrado, armarios con paneles lisos, puertas de armario blancas, encimera de acrílico, salpicadero marrón, salpicadero de ladrillos y electrodomésticos de colores
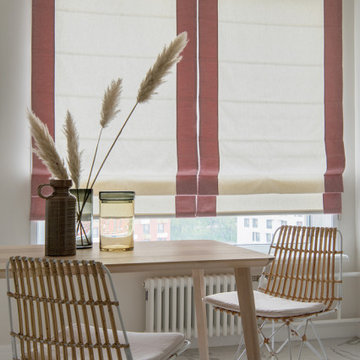
Diseño de cocina ecléctica de tamaño medio sin isla con fregadero integrado, armarios con paneles con relieve, puertas de armario blancas, encimera de acrílico, salpicadero gris, salpicadero de azulejos de cemento, electrodomésticos de acero inoxidable, suelo de baldosas de porcelana, suelo blanco y encimeras negras
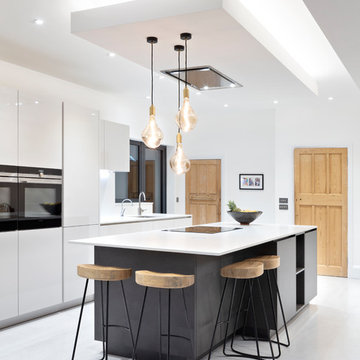
Diseño de cocina lineal bohemia de tamaño medio abierta con fregadero integrado, armarios con paneles lisos, puertas de armario grises, encimera de cuarcita, salpicadero verde, salpicadero de losas de piedra, electrodomésticos negros, suelo de baldosas de porcelana, una isla, suelo gris y encimeras grises
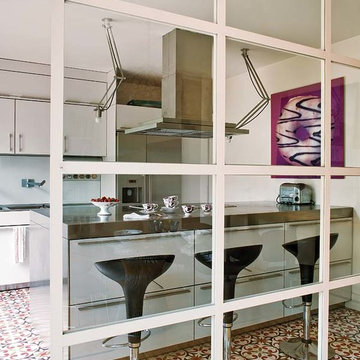
Imagen de cocina lineal bohemia de tamaño medio abierta con fregadero integrado, armarios con paneles lisos, puertas de armario blancas, encimera de acero inoxidable, salpicadero blanco, salpicadero de vidrio templado, electrodomésticos de acero inoxidable y una isla
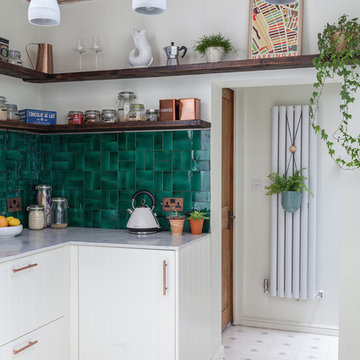
Kasia Fiszer
Modelo de cocinas en L bohemia pequeña cerrada sin isla con fregadero integrado, armarios estilo shaker, puertas de armario blancas, encimera de mármol, salpicadero gris, salpicadero de azulejos de cerámica, electrodomésticos con paneles, suelo de azulejos de cemento y suelo blanco
Modelo de cocinas en L bohemia pequeña cerrada sin isla con fregadero integrado, armarios estilo shaker, puertas de armario blancas, encimera de mármol, salpicadero gris, salpicadero de azulejos de cerámica, electrodomésticos con paneles, suelo de azulejos de cemento y suelo blanco
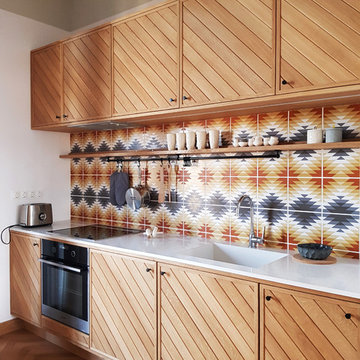
Foto de cocina ecléctica con fregadero integrado, puertas de armario de madera oscura, salpicadero multicolor, salpicadero con mosaicos de azulejos, electrodomésticos negros, suelo de madera clara, suelo beige y armarios con paneles lisos
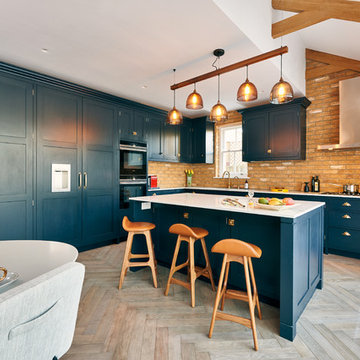
Marco J Fazio
Diseño de cocinas en L bohemia grande abierta con fregadero integrado, armarios estilo shaker, puertas de armario azules, encimera de cuarzo compacto, salpicadero de ladrillos, electrodomésticos con paneles, suelo de madera en tonos medios, una isla y encimeras blancas
Diseño de cocinas en L bohemia grande abierta con fregadero integrado, armarios estilo shaker, puertas de armario azules, encimera de cuarzo compacto, salpicadero de ladrillos, electrodomésticos con paneles, suelo de madera en tonos medios, una isla y encimeras blancas
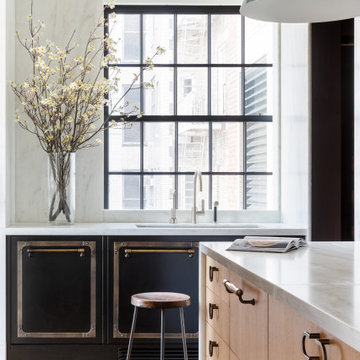
We are in New York City, in a wonderful vintage apartment in the luxury Upper East Side district, overlooking Central Park. New York designer Julie Hillman, in collaboration with Peter Pennoyer Architects, designed a kitchen with professional performance that was perfectly integrated with the home’s eclectic furnishing full of precious vintage details.
In this elegant project, Officine Gullo created the kitchen and its furnishings by applying custom solutions
that allowed the designers to meet the needs and wishes of the client. In fact, the kitchen was designed to
be experienced in everyday life, as Julie Hillman tells us:
“We wanted a space that could act as a kitchen but could visually appear as a room. The challenge was
to separate the professional kitchen from the family space, but at the same time make it practical and in
tune with the rest of the environment.”
In the environment thus designed, the cooking area plays a prominent role, and Officine Gullo’s OG
Professional stove is the protagonist. It is a professional high-tech cooking unit extremely functional and
extremely versatile, offering multiple cooking methods thanks to its large dimensions that allow the
preparation of dishes even for several guests. The two ovens available, one static and one ventilated, allow
simultaneous cooking, while the hob is equipped with maxi burners and a ribbed frytop.
A custom-made hood, with metal frame, glass panels and LED lights, was manufactured by Officine
Gullo and installed above the cooking area. Custom wall cabinets and under-top drawers complete the
furnishings with matching design.
The large window illuminates the sink with marble top, hosting also the dishwasher. The central island
is dedicated to washing as well. Made of wood and marble, in addition to the integrated sink, it features
drawers, some of which are refrigerated.
Julie commented on the choice of materials and finishes, saying:
“I love unusual combinations of different materials, so we chose Jet Black (RAL 9005) for the kitchen and
the special finish in dark burnished brass for the frames for their industrial look, and a natural polished
oak colour, matching the same hue of the parquet, for the wooden sections.”
ABOUT JULIE HILLMAN
Julie Hillman’s approach to designing residential spaces focuses on a thoughtful curation of collectible
items that speak to both the client’s unique interests and her eclectic aesthetic. She cultivates a creative
dialogue between the architects, artisans, and craftsmen to ensure that each home tells its own story. She
believes there should be harmony in every room in a home, and the best way to achieve this is to create
a subtle yet unexpected mix of decorative and functional arts. She feels that every item in a room should
be in conversation with one another while maintaining its own significance. Julie’s goal is to help each
home possess a distinctive, timeless, and unique style that is not based on any specific criteria, but on the
collaborative vision of designer and client.
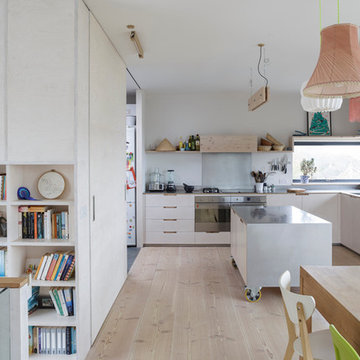
The large open-plan kitchen and dining area. Douglas Fir floorboards, plywood-kitchen and lots of built-in storage utilise all available space.
Photo credit: Mark Bolton Photography
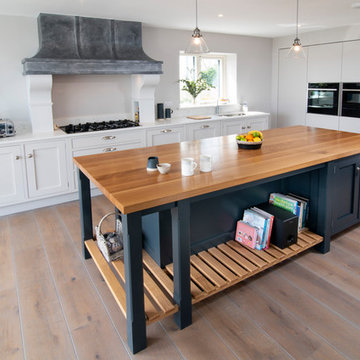
Amazing, bespoke white and navy kitchen.
All design and hand made in our workshop.
Perfect example how to mix styles.
We combined cozy farmhouse style with modern aesthetics.

This holistic project involved the design of a completely new space layout, as well as searching for perfect materials, furniture, decorations and tableware to match the already existing elements of the house.
The key challenge concerning this project was to improve the layout, which was not functional and proportional.
Balance on the interior between contemporary and retro was the key to achieve the effect of a coherent and welcoming space.
Passionate about vintage, the client possessed a vast selection of old trinkets and furniture.
The main focus of the project was how to include the sideboard,(from the 1850’s) which belonged to the client’s grandmother, and how to place harmoniously within the aerial space. To create this harmony, the tones represented on the sideboard’s vitrine were used as the colour mood for the house.
The sideboard was placed in the central part of the space in order to be visible from the hall, kitchen, dining room and living room.
The kitchen fittings are aligned with the worktop and top part of the chest of drawers.
Green-grey glazing colour is a common element of all of the living spaces.
In the the living room, the stage feeling is given by it’s main actor, the grand piano and the cabinets of curiosities, which were rearranged around it to create that effect.
A neutral background consisting of the combination of soft walls and
minimalist furniture in order to exhibit retro elements of the interior.
Long live the vintage!
765 ideas para cocinas eclécticas con fregadero integrado
4
