934 ideas para cocinas eclécticas con encimeras negras
Filtrar por
Presupuesto
Ordenar por:Popular hoy
141 - 160 de 934 fotos
Artículo 1 de 3
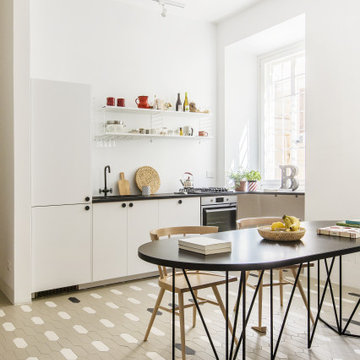
Modelo de cocinas en L bohemia pequeña abierta sin isla con fregadero encastrado, armarios abiertos, puertas de armario blancas, encimera de laminado, suelo multicolor y encimeras negras
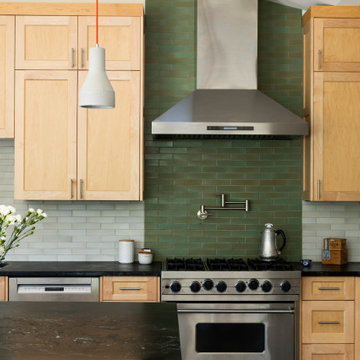
Whole-house remodel and addition. Our clients love gardening and bought this house for its unusually large yard and privacy. We added a large family room, kitchen and master suite which are all designed to feel surrounded by the garden, and to create good outdoor places, while not intruding too much into the garden.
Sightlines through the house are an important driver of the design. High clerestory windows of several types give a sense of connection to the sky as well, and integrate with vaulted ceilings of various shapes.
The house is a mix of styles and types of materials, full of color and whimsy. Saikley Architects worked closely with the clients to shape the space and to allow for the clients’ choices beautiful materials inside and outside. The house is heated by a radiant hydronic system.

Ejemplo de cocinas en L ecléctica de tamaño medio abierta sin isla con fregadero bajoencimera, armarios estilo shaker, puertas de armario amarillas, encimera de esteatita, salpicadero negro, salpicadero de madera, electrodomésticos de colores, suelo de madera clara, suelo marrón, encimeras negras y bandeja
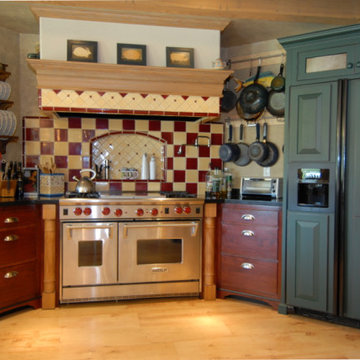
Color, color and more color! This kitchen always gets lots of comments. Fun, Fanciful and Free-spirited.
Ejemplo de cocina bohemia de tamaño medio con armarios con paneles lisos, puertas de armario rojas, encimera de granito, salpicadero multicolor, salpicadero de azulejos de cerámica, electrodomésticos con paneles, suelo de madera clara, suelo marrón, encimeras negras y vigas vistas
Ejemplo de cocina bohemia de tamaño medio con armarios con paneles lisos, puertas de armario rojas, encimera de granito, salpicadero multicolor, salpicadero de azulejos de cerámica, electrodomésticos con paneles, suelo de madera clara, suelo marrón, encimeras negras y vigas vistas
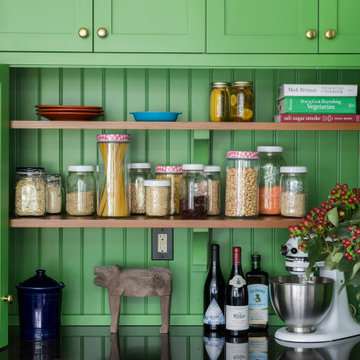
Foto de cocina bohemia de tamaño medio con fregadero bajoencimera, armarios estilo shaker, puertas de armario verdes, encimera de granito, salpicadero blanco, salpicadero de azulejos de cerámica, electrodomésticos de acero inoxidable, suelo de pizarra, una isla, suelo verde y encimeras negras
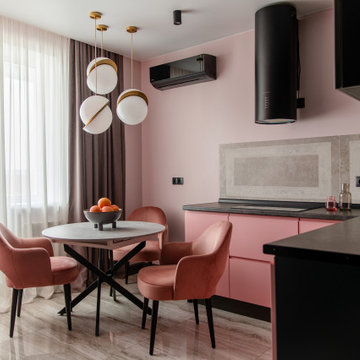
Diseño de cocina ecléctica sin isla con fregadero de un seno, puertas de armarios rosa, encimera de laminado, salpicadero verde, salpicadero de azulejos de porcelana, suelo de baldosas de porcelana y encimeras negras
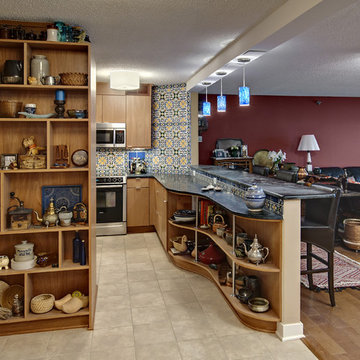
Photography by Mark Ehlen, Ehlen Creative Communications
ehlencreative@gmail.com
Foto de cocina bohemia de tamaño medio con fregadero sobremueble, armarios con paneles lisos, puertas de armario de madera oscura, encimera de granito, salpicadero multicolor, salpicadero de azulejos de cerámica, electrodomésticos de acero inoxidable, suelo de baldosas de porcelana, península, suelo gris y encimeras negras
Foto de cocina bohemia de tamaño medio con fregadero sobremueble, armarios con paneles lisos, puertas de armario de madera oscura, encimera de granito, salpicadero multicolor, salpicadero de azulejos de cerámica, electrodomésticos de acero inoxidable, suelo de baldosas de porcelana, península, suelo gris y encimeras negras
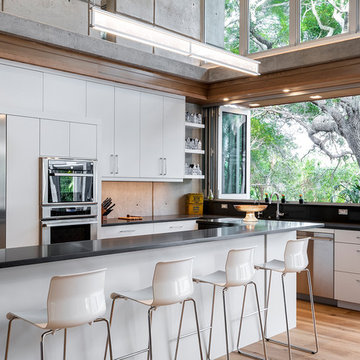
Modelo de cocinas en L bohemia abierta con fregadero sobremueble, armarios con paneles lisos, puertas de armario blancas, electrodomésticos de acero inoxidable, suelo de madera en tonos medios, una isla y encimeras negras
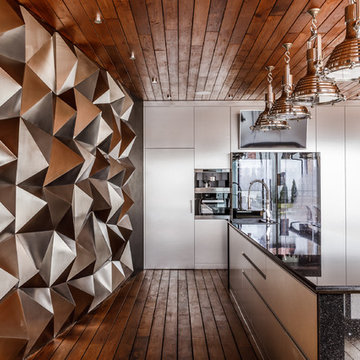
Modelo de cocina bohemia con armarios con paneles lisos, puertas de armario blancas, suelo de madera en tonos medios, una isla y encimeras negras
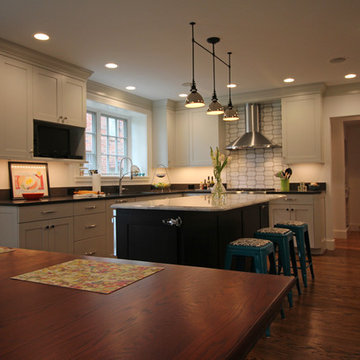
This eclectic kitchen design is packed with decorative and practical features. The custom wide frame Shaker style kitchen cabinets are finished in Benjamin Moore gray owl color, which provides a striking contrast to the dark cherry stained island cabinetry. The cabinets are finished with beautiful details including ice box hinges on selected cabinets and crown molding around the room perimeter. Inside the cabinets is a treasure trove of specialized storage including a pantry with roll out shelves, a peg drawer system for storing plates, a silverware drawer, and more. The stainless chimney hood complements the appliances and an undercounter refrigerator provides beverage storage. The attention to detail and personal touches throughout the space make this a one-of-a-kind kitchen design!

Galley Kitchen.
Diseño de cocina ecléctica de tamaño medio con despensa, fregadero bajoencimera, armarios estilo shaker, puertas de armario de madera clara, encimera de granito, salpicadero gris, salpicadero de azulejos de porcelana, electrodomésticos de acero inoxidable, suelo de bambú, península, suelo marrón y encimeras negras
Diseño de cocina ecléctica de tamaño medio con despensa, fregadero bajoencimera, armarios estilo shaker, puertas de armario de madera clara, encimera de granito, salpicadero gris, salpicadero de azulejos de porcelana, electrodomésticos de acero inoxidable, suelo de bambú, península, suelo marrón y encimeras negras
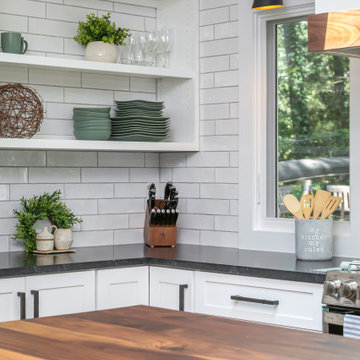
Modern farmhouse kitchen with tons of natural light and a great open concept.
Diseño de cocina abovedada ecléctica grande con fregadero bajoencimera, armarios estilo shaker, puertas de armario blancas, encimera de madera, salpicadero blanco, salpicadero de azulejos de porcelana, electrodomésticos de acero inoxidable, suelo de madera en tonos medios, una isla, suelo marrón y encimeras negras
Diseño de cocina abovedada ecléctica grande con fregadero bajoencimera, armarios estilo shaker, puertas de armario blancas, encimera de madera, salpicadero blanco, salpicadero de azulejos de porcelana, electrodomésticos de acero inoxidable, suelo de madera en tonos medios, una isla, suelo marrón y encimeras negras
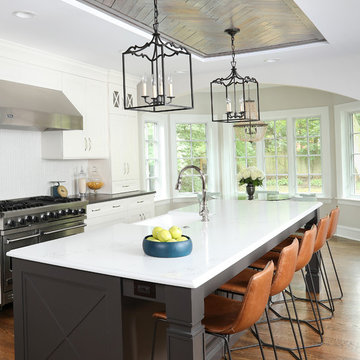
Now that this kitchen has a dedicated eating area, the island is free for casual sitting and homework. It's a great set up for families who spend a lot of time in their kitchen.
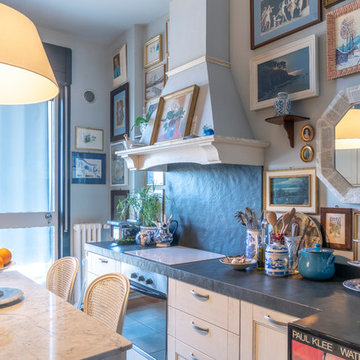
cucina con tavolo in marmo
Foto de cocina lineal ecléctica pequeña cerrada con fregadero encastrado, armarios con paneles con relieve, puertas de armario blancas, encimera de mármol, salpicadero negro, salpicadero de pizarra, electrodomésticos blancos, suelo de baldosas de porcelana, suelo gris y encimeras negras
Foto de cocina lineal ecléctica pequeña cerrada con fregadero encastrado, armarios con paneles con relieve, puertas de armario blancas, encimera de mármol, salpicadero negro, salpicadero de pizarra, electrodomésticos blancos, suelo de baldosas de porcelana, suelo gris y encimeras negras
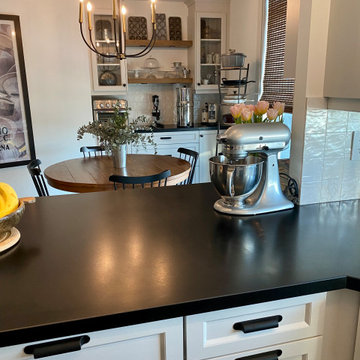
Design and Photos by Uli Rankin
Ejemplo de cocina ecléctica pequeña con fregadero sobremueble, armarios estilo shaker, puertas de armario grises, encimera de cuarzo compacto, salpicadero blanco, salpicadero de azulejos de porcelana, electrodomésticos blancos, suelo de madera en tonos medios, península y encimeras negras
Ejemplo de cocina ecléctica pequeña con fregadero sobremueble, armarios estilo shaker, puertas de armario grises, encimera de cuarzo compacto, salpicadero blanco, salpicadero de azulejos de porcelana, electrodomésticos blancos, suelo de madera en tonos medios, península y encimeras negras
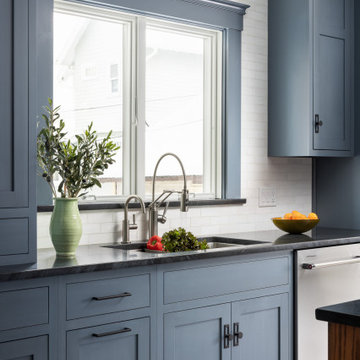
At this turn of the 20th century, home badly needed a new kitchen. An old porch had been partially enclosed, and the old kitchen window opened onto that enclosure, a small stretch of hallway 6 feet wide. The room had little in the way of form or function. The appliances all needed to be replaced, the lighting and flooring were in bad repair and the kitchen itself lacked culinary inspiration.
The client requested a kitchen with modern top-of-the-line cooking appliances, a well-thought-out plan which would include an island, a desk, eating for 6, custom storage, a "cat" corner for the family pet’s food and bowls as well as a drop-dead design aesthetic. Welcome to the Central Av Kitchen.
The old exterior wall was removed and the 6’ hallway was incorporated into the kitchen area providing space for both a table as well as a generous island with seating for three. In lieu of pantry cabinets, a pantry closet was framed to the right of the refrigerator to account for a change in ceiling height. The closet conceals the slope of the old exterior wall.
Additional space for the cooktop credenza was found by extending a wall concealing the basement stairs. Custom-screened marble tile covers the wall behind the induction cooktop. A pot filler faucet is an added convenience becoming very popular with clients who cook. The secondary cooking area adjacent to the cooktop has a single convection wall oven and one of my favorite appliances, a steam oven. This is the one appliance no kitchen should be without.
An immovable corner chase became part of the design supporting a full counter-to-ceiling cabinet for glasses and cups. Dish drawer storage is located below this cabinet, perfect when unloading the dishwasher. Once again, my favorite culinary sink (Franke) and a professional-style faucet (Brizo) add to the chef’s table experience of the kitchen. The refrigerator is a gorgeous 42” french door-styled Sub Zero.
Moving to the island, you will find an under-counter beverage refrigerator, additional storage, and a mixer lift to keep the stand mixer at ready but tucked away. Great for casual dining and ample space for preparing meals, the island is the perfect centerpiece for the kitchen design. A traditional ship lap wood detail was turned on its end to surround the island. The contrasting color and texture of the rustic oak give relief to the smooth painted finish of the kitchen cabinets. The stain color is repeated on the pantry door as well as the family room entrance door to the kitchen.
Near the kitchen table, a desk is located for both recipe research as well as homework. The spare dining chair serves as a desk chair. Open shelves are simultaneously practical and decorative.
Custom storage details include a spice drawer, pull-out pantry, dish drawer, garbage/recycling cabinet, vertical tray storage, utensil, and flatware drawers, and “cat corner” which holds all things kitty related, while keeping the cat dining area out of the main kitchen.
Additional details about the space. The cabinets are a traditional plain inset construction but without visible hinges. Large format “concrete” porcelain floor tiles create a simple canvas for blue-painted cabinets with a black glazed finish. Contemporized matte black hardware provides a beautiful contrast to the cabinet color. The other splash areas are covered in a simple white mottled glazed porcelain subway tile. The “cat corner” which is not visible is realized in distressed black paint with a wood countertop to match the oak on the island.
Another key point is the ceiling height. Taller ceilings allow for taller cabinets but need a strong molding detail to balance the tall cabinet doors. To demonstrate that detail, you will notice a combination of moldings (9” high) and double-paneled doors to overcome a “tower effect” in the space.
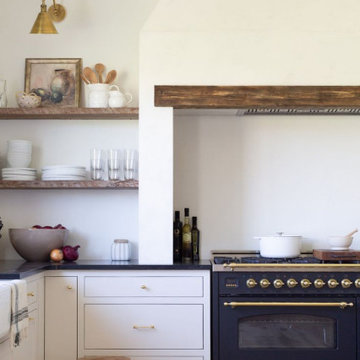
Imagen de cocinas en L bohemia de tamaño medio abierta con fregadero sobremueble, armarios con paneles lisos, puertas de armario blancas, encimera de cuarcita, electrodomésticos negros, suelo de madera clara, suelo marrón y encimeras negras
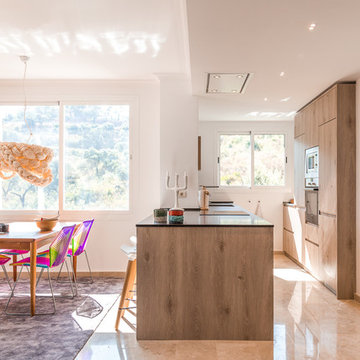
Nordic Muebles
Diseño de cocina bohemia abierta con fregadero bajoencimera, puertas de armario de madera oscura, encimera de cuarzo compacto, suelo de mármol, una isla, suelo beige, encimeras negras, armarios con paneles lisos y electrodomésticos con paneles
Diseño de cocina bohemia abierta con fregadero bajoencimera, puertas de armario de madera oscura, encimera de cuarzo compacto, suelo de mármol, una isla, suelo beige, encimeras negras, armarios con paneles lisos y electrodomésticos con paneles
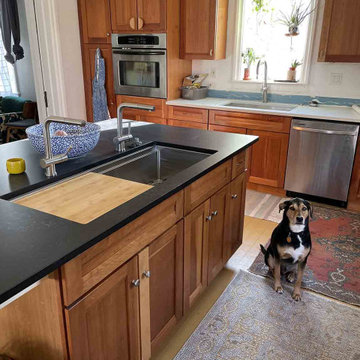
Create Good Sinks' 46" workstation sink. This 16 gauge stainless steel undermount sink replaced the dinky drop-in prep sink that was in the island originally. Cherry cabinets from previous owner's reno were retrofitted with new quartz countertops (Midnight Corvo in matte finish seen here on the island and Valentin on the perimeter), new sinks and faucets. Island was extended from 5' to 11.5' and includes seating on one end. Walls were painted fresh white. Two Create Good Sinks "Ardell" faucets were installed with this sink to make it easy for two cooks in the kitchen. Perimeter sink is Create Good Sinks 33" ledge workstation sink with "Bella" stainlees steel faucet.
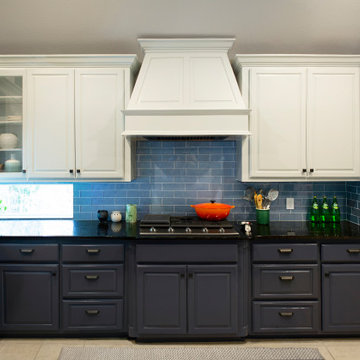
Here's a straight-on view of this kitchen. We love the transformation accomplished by paint and a new tile backsplash! We painted the upper cabinets in Sherwin Williams 6252 "Ice Cube", and the lower cabinets in SW 7602 "Indigo Batik". Don't forget to check out the "Before" pic!
934 ideas para cocinas eclécticas con encimeras negras
8