9.527 ideas para cocinas de tamaño medio con puertas de armario marrones
Filtrar por
Presupuesto
Ordenar por:Popular hoy
141 - 160 de 9527 fotos
Artículo 1 de 3
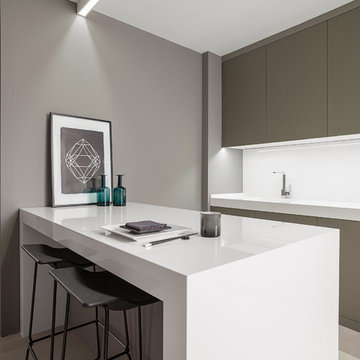
Pavimento porcelánico de gran formato XLIGHT Premium AGED Clay Nature by URBATEK - PORCELANOSA Grupo
Diseño de cocina moderna de tamaño medio con fregadero integrado, armarios con paneles lisos, puertas de armario marrones, salpicadero blanco, suelo de baldosas de cerámica, suelo beige, encimeras blancas, península y electrodomésticos con paneles
Diseño de cocina moderna de tamaño medio con fregadero integrado, armarios con paneles lisos, puertas de armario marrones, salpicadero blanco, suelo de baldosas de cerámica, suelo beige, encimeras blancas, península y electrodomésticos con paneles
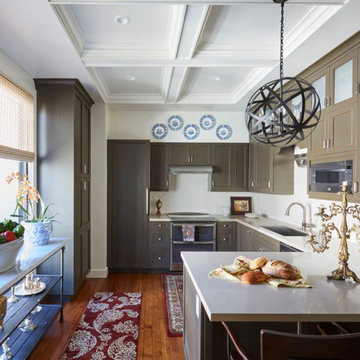
Ejemplo de cocinas en U tradicional de tamaño medio abierto con fregadero bajoencimera, armarios con paneles empotrados, puertas de armario marrones, encimera de cuarzo compacto, salpicadero blanco, salpicadero de azulejos de cerámica, electrodomésticos de acero inoxidable, suelo de madera en tonos medios, península, suelo marrón y encimeras beige
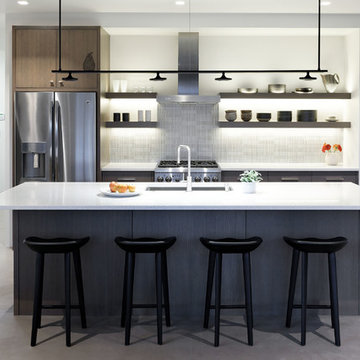
PHOTOS: Mountain Home Photo
CONTRACTOR: 3C Construction
Main level living: 1455 sq ft
Upper level Living: 1015 sq ft
Guest Wing / Office: 520 sq ft
Total Living: 2990 sq ft
Studio Space: 1520 sq ft
2 Car Garage : 575 sq ft
General Contractor: 3C Construction: Steve Lee
The client, a sculpture artist, and his wife came to J.P.A. only wanting a studio next to their home. During the design process it grew to having a living space above the studio, which grew to having a small house attached to the studio forming a compound. At this point it became clear to the client; the project was outgrowing the neighborhood. After re-evaluating the project, the live / work compound is currently sited in a natural protected nest with post card views of Mount Sopris & the Roaring Fork Valley. The courtyard compound consist of the central south facing piece being the studio flanked by a simple 2500 sq ft 2 bedroom, 2 story house one the west side, and a multi purpose guest wing /studio on the east side. The evolution of this compound came to include the desire to have the building blend into the surrounding landscape, and at the same time become the backdrop to create and display his sculpture.
“Jess has been our architect on several projects over the past ten years. He is easy to work with, and his designs are interesting and thoughtful. He always carefully listens to our ideas and is able to create a plan that meets our needs both as individuals and as a family. We highly recommend Jess Pedersen Architecture”.
- Client
“As a general contractor, I can highly recommend Jess. His designs are very pleasing with a lot of thought put in to how they are lived in. He is a real team player, adding greatly to collaborative efforts and making the process smoother for all involved. Further, he gets information out on or ahead of schedule. Really been a pleasure working with Jess and hope to do more together in the future!”
Steve Lee - 3C Construction

Our clients raised three children with a small galley kitchen and equally small eating area. The kitchen remodel was always a thought, but time and money was limited. Two children have since moved, married, and have their own children. Their needs for a larger more functional entertaining kitchen became a necessity. They wanted the ability to have the entire family together simultaneously. Our clients stated the new kitchen has met their every desire and even more than ever imagined.
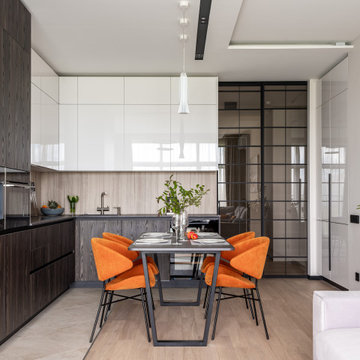
Diseño de cocina blanca y madera actual de tamaño medio con fregadero integrado, armarios con paneles lisos, puertas de armario marrones, encimera de cuarzo compacto, salpicadero beige, salpicadero de azulejos de porcelana, electrodomésticos negros, suelo de madera clara, suelo beige, encimeras marrones y bandeja

A combination of quarter sawn white oak material with kerf cuts creates harmony between the cabinets and the warm, modern architecture of the home. We mirrored the waterfall of the island to the base cabinets on the range wall. This project was unique because the client wanted the same kitchen layout as their previous home but updated with modern lines to fit the architecture. Floating shelves were swapped out for an open tile wall, and we added a double access countertwall cabinet to the right of the range for additional storage. This cabinet has hidden front access storage using an intentionally placed kerf cut and modern handleless design. The kerf cut material at the knee space of the island is extended to the sides, emphasizing a sense of depth. The palette is neutral with warm woods, dark stain, light surfaces, and the pearlescent tone of the backsplash; giving the client’s art collection a beautiful neutral backdrop to be celebrated.
For the laundry we chose a micro shaker style cabinet door for a clean, transitional design. A folding surface over the washer and dryer as well as an intentional space for a dog bed create a space as functional as it is lovely. The color of the wall picks up on the tones of the beautiful marble tile floor and an art wall finishes out the space.
In the master bath warm taupe tones of the wall tile play off the warm tones of the textured laminate cabinets. A tiled base supports the vanity creating a floating feel while also providing accessibility as well as ease of cleaning.
An entry coat closet designed to feel like a furniture piece in the entry flows harmoniously with the warm taupe finishes of the brick on the exterior of the home. We also brought the kerf cut of the kitchen in and used a modern handleless design.
The mudroom provides storage for coats with clothing rods as well as open cubbies for a quick and easy space to drop shoes. Warm taupe was brought in from the entry and paired with the micro shaker of the laundry.
In the guest bath we combined the kerf cut of the kitchen and entry in a stained maple to play off the tones of the shower tile and dynamic Patagonia granite countertops.
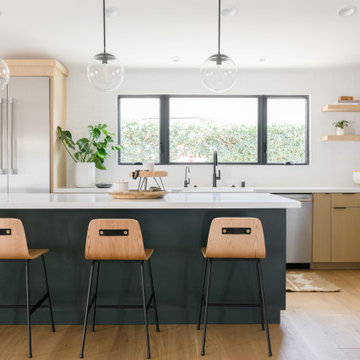
Modelo de cocina abovedada nórdica de tamaño medio con fregadero sobremueble, armarios con paneles lisos, puertas de armario marrones, encimera de cuarzo compacto, salpicadero blanco, salpicadero de azulejos de cerámica, electrodomésticos de acero inoxidable, suelo de madera clara, una isla, suelo marrón y encimeras blancas

This rural cottage in Northumberland was in need of a total overhaul, and thats exactly what it got! Ceilings removed, beams brought to life, stone exposed, log burner added, feature walls made, floors replaced, extensions built......you name it, we did it!
What a result! This is a modern contemporary space with all the rustic charm you'd expect from a rural holiday let in the beautiful Northumberland countryside. Book In now here: https://www.bridgecottagenorthumberland.co.uk/?fbclid=IwAR1tpc6VorzrLsGJtAV8fEjlh58UcsMXMGVIy1WcwFUtT0MYNJLPnzTMq0w
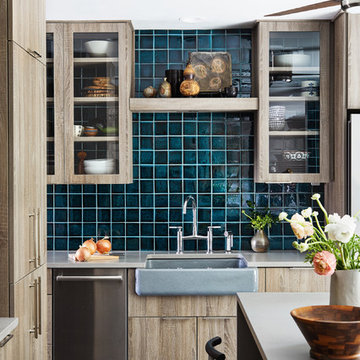
Director of Project Development Elle Hunter
https://www.houzz.com/pro/eleanorhunter/elle-hunter-case-design-and-remodeling
Designer Allie Mann
https://www.houzz.com/pro/inspiredbyallie/allie-mann-case-design-remodeling-inc
Photography by Stacy Zarin Goldberg
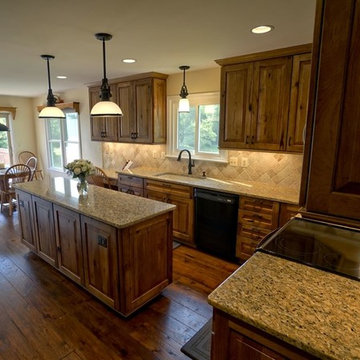
Home Sweet Home Improvements, LLC
Ejemplo de cocina campestre de tamaño medio con fregadero bajoencimera, armarios con paneles con relieve, puertas de armario marrones, encimera de granito, salpicadero beige, salpicadero de travertino, electrodomésticos negros, suelo de madera oscura, una isla, suelo marrón y encimeras beige
Ejemplo de cocina campestre de tamaño medio con fregadero bajoencimera, armarios con paneles con relieve, puertas de armario marrones, encimera de granito, salpicadero beige, salpicadero de travertino, electrodomésticos negros, suelo de madera oscura, una isla, suelo marrón y encimeras beige
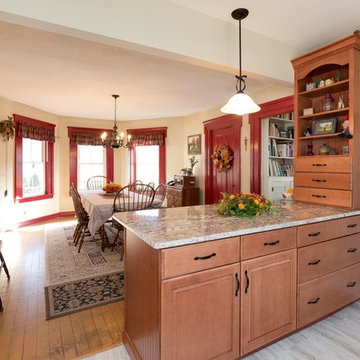
Anthony Chabot, eWaveMedia
Diseño de cocina de estilo de casa de campo de tamaño medio con fregadero bajoencimera, armarios con paneles con relieve, puertas de armario marrones, encimera de granito, salpicadero beige, electrodomésticos de acero inoxidable, suelo vinílico, península y suelo gris
Diseño de cocina de estilo de casa de campo de tamaño medio con fregadero bajoencimera, armarios con paneles con relieve, puertas de armario marrones, encimera de granito, salpicadero beige, electrodomésticos de acero inoxidable, suelo vinílico, península y suelo gris
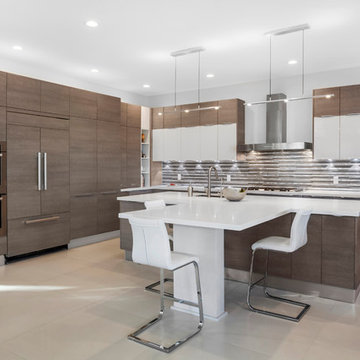
ginger photography
Modelo de cocinas en L contemporánea de tamaño medio con fregadero bajoencimera, armarios con paneles lisos, puertas de armario marrones, salpicadero metalizado, salpicadero de metal, electrodomésticos con paneles, suelo beige y barras de cocina
Modelo de cocinas en L contemporánea de tamaño medio con fregadero bajoencimera, armarios con paneles lisos, puertas de armario marrones, salpicadero metalizado, salpicadero de metal, electrodomésticos con paneles, suelo beige y barras de cocina
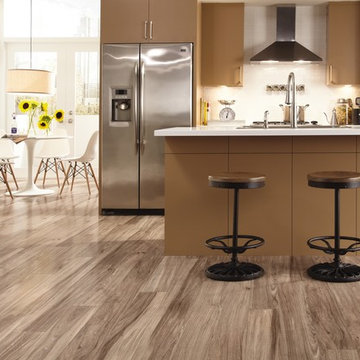
Mannington http://www.mannington.com/
Modelo de cocina comedor lineal tradicional renovada de tamaño medio con armarios con paneles lisos, puertas de armario marrones, encimera de laminado, salpicadero blanco, salpicadero de azulejos de porcelana, electrodomésticos de acero inoxidable, suelo de madera clara, una isla y fregadero encastrado
Modelo de cocina comedor lineal tradicional renovada de tamaño medio con armarios con paneles lisos, puertas de armario marrones, encimera de laminado, salpicadero blanco, salpicadero de azulejos de porcelana, electrodomésticos de acero inoxidable, suelo de madera clara, una isla y fregadero encastrado
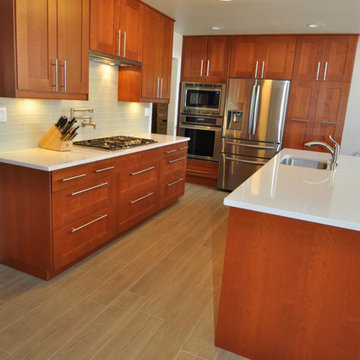
Wes Harding
Modelo de cocina actual de tamaño medio con fregadero bajoencimera, armarios estilo shaker, puertas de armario marrones, encimera de cuarcita, salpicadero azul, salpicadero de azulejos de vidrio, electrodomésticos de acero inoxidable, suelo de baldosas de cerámica y una isla
Modelo de cocina actual de tamaño medio con fregadero bajoencimera, armarios estilo shaker, puertas de armario marrones, encimera de cuarcita, salpicadero azul, salpicadero de azulejos de vidrio, electrodomésticos de acero inoxidable, suelo de baldosas de cerámica y una isla
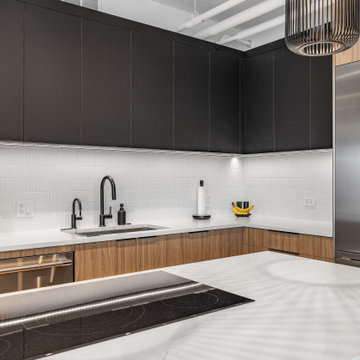
Photo Credit: Pawel Dmytrow
Modelo de cocina comedor minimalista de tamaño medio con fregadero bajoencimera, armarios con paneles lisos, puertas de armario marrones, electrodomésticos de acero inoxidable y una isla
Modelo de cocina comedor minimalista de tamaño medio con fregadero bajoencimera, armarios con paneles lisos, puertas de armario marrones, electrodomésticos de acero inoxidable y una isla
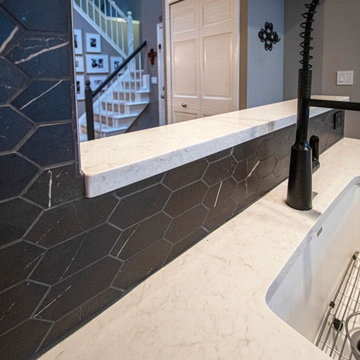
In this kitchen, Medallion Gold Briarwood flat panel Cherry cabinetry in the Cappuccino finish was installed on the base cabinets and island. On the upper cabinets is Medallion Silverline Liberty Maple cabinetry in the White Icing finish. Accented with Richelieu Metal Pull hardware. The countertop is Envi Carrara Luce on the perimeter and Cambria Huntley on the island.
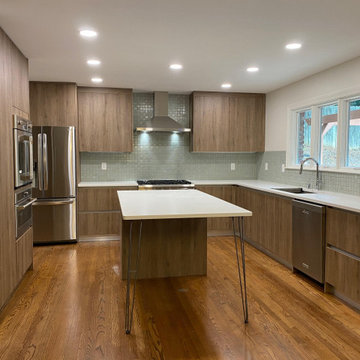
Imagen de cocinas en U vintage de tamaño medio con fregadero bajoencimera, armarios con paneles lisos, puertas de armario marrones, encimera de cuarzo compacto, salpicadero gris, salpicadero con mosaicos de azulejos, electrodomésticos de acero inoxidable, suelo de madera en tonos medios, una isla y encimeras blancas
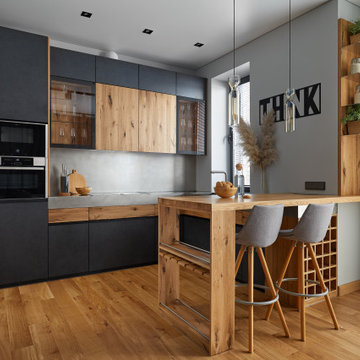
Кухня, модель Era.
Корпус - ЛДСП 18мм влагостойкая, P5E1, декор вулканический серый.
Фасады - итальянский пластик Arpa/Resopal.
Фасады, боковины - шпонированные натуральной древесиной дуба ретро, основа МДФ 19мм, лак глубоко матовый.
Фасады витрин - беленое стекло, основа - алюминиевый профиль.
Внутренняя отделка витрин - шпонированные натуральной древесиной дуба ретро, основа МДФ 19мм, лак глубоко матовый.
Полки витрин - закаленное стекло.
Мини-бар - шпонированный натуральной древесиной дуба ретро, основа МДФ 19мм, лак глубоко матовый.
Стеновая панель - шпонированая натуральной древесиной дуба ретро, основа МДФ 19мм, лак глубоко матовый.
Полки - нержавеющая сатинированная сталь 3мм.
Фартук - нержавеющая сатинированная сталь.
Столешница - нержавеющая сатинированная сталь.
Барная стойка - массив дуба.
Диодная подсветка рабочей зоны.
Диодная подсветка витрин.
Диодная подсветка мини-бара.
Механизмы открывания - ручка-профиль, Blum Tip-on.
Механизмы закрывания Blum Blumotion.
Ящики Blum Legrabox pure - 3 группы.
Волшебный уголок Vauth Sagel Cornerstone.
Бутылочница Vauth Sagel.
Мусорная система выдвижная.
Лоток для приборов.
Сушилка для посуды.
Встраиваемые розетки для малой бытовой техники в столешнице.
Смеситель Reginox.
Мойка Reginox.
Стоимость проекта - 1 122 000 руб.
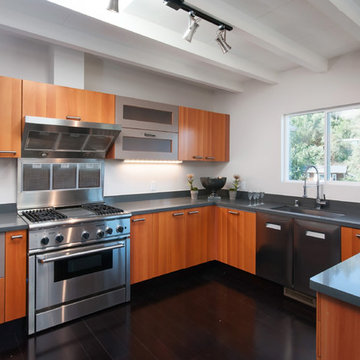
Designed Midcentury Modern home for a Marin County Real Estate Investor. Opened up the Living Room, Dining Room, and kitchen to create an open floor plan.
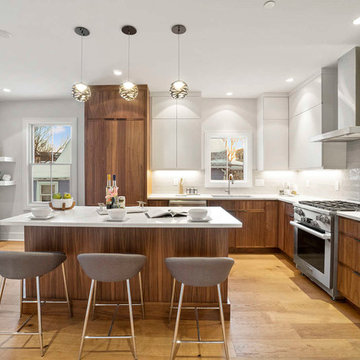
Cabico Kitchen offered exclusively by Design Group 47.
Preverco Hardwood Flooring offered exclusively by Design Group 47.
Diseño de cocinas en L actual de tamaño medio abierta con armarios con paneles lisos, puertas de armario marrones, encimera de cuarcita, salpicadero blanco, salpicadero de azulejos de cerámica, electrodomésticos de acero inoxidable, suelo de madera en tonos medios, una isla, suelo marrón, encimeras blancas y fregadero bajoencimera
Diseño de cocinas en L actual de tamaño medio abierta con armarios con paneles lisos, puertas de armario marrones, encimera de cuarcita, salpicadero blanco, salpicadero de azulejos de cerámica, electrodomésticos de acero inoxidable, suelo de madera en tonos medios, una isla, suelo marrón, encimeras blancas y fregadero bajoencimera
9.527 ideas para cocinas de tamaño medio con puertas de armario marrones
8