18.058 ideas para cocinas de tamaño medio con puertas de armario azules
Filtrar por
Presupuesto
Ordenar por:Popular hoy
21 - 40 de 18.058 fotos
Artículo 1 de 3
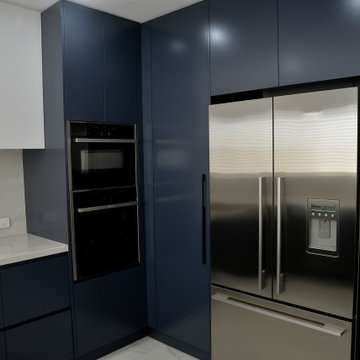
Diseño de cocinas en U actual de tamaño medio cerrado sin isla con fregadero bajoencimera, armarios con paneles lisos, puertas de armario azules, encimera de cuarzo compacto, salpicadero blanco, puertas de cuarzo sintético, electrodomésticos negros, suelo de baldosas de porcelana, suelo blanco y encimeras blancas
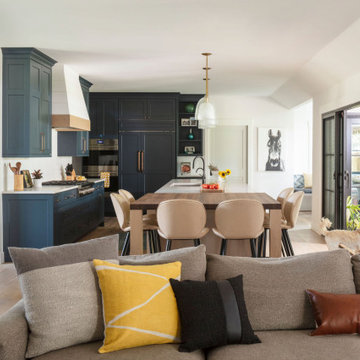
Imagen de cocina clásica renovada de tamaño medio con fregadero bajoencimera, armarios estilo shaker, puertas de armario azules, encimera de cuarcita, salpicadero blanco, salpicadero de azulejos de cerámica, electrodomésticos con paneles, suelo de madera en tonos medios, una isla, suelo beige y encimeras blancas

This modern farmhouse kitchen features a beautiful combination of Navy Blue painted and gray stained Hickory cabinets that’s sure to be an eye-catcher. The elegant “Morel” stain blends and harmonizes the natural Hickory wood grain while emphasizing the grain with a subtle gray tone that beautifully coordinated with the cool, deep blue paint.
The “Gale Force” SW 7605 blue paint from Sherwin-Williams is a stunning deep blue paint color that is sophisticated, fun, and creative. It’s a stunning statement-making color that’s sure to be a classic for years to come and represents the latest in color trends. It’s no surprise this beautiful navy blue has been a part of Dura Supreme’s Curated Color Collection for several years, making the top 6 colors for 2017 through 2020.
Beyond the beautiful exterior, there is so much well-thought-out storage and function behind each and every cabinet door. The two beautiful blue countertop towers that frame the modern wood hood and cooktop are two intricately designed larder cabinets built to meet the homeowner’s exact needs.
The larder cabinet on the left is designed as a beverage center with apothecary drawers designed for housing beverage stir sticks, sugar packets, creamers, and other misc. coffee and home bar supplies. A wine glass rack and shelves provides optimal storage for a full collection of glassware while a power supply in the back helps power coffee & espresso (machines, blenders, grinders and other small appliances that could be used for daily beverage creations. The roll-out shelf makes it easier to fill clean and operate each appliance while also making it easy to put away. Pocket doors tuck out of the way and into the cabinet so you can easily leave open for your household or guests to access, but easily shut the cabinet doors and conceal when you’re ready to tidy up.
Beneath the beverage center larder is a drawer designed with 2 layers of multi-tasking storage for utensils and additional beverage supplies storage with space for tea packets, and a full drawer of K-Cup storage. The cabinet below uses powered roll-out shelves to create the perfect breakfast center with power for a toaster and divided storage to organize all the daily fixings and pantry items the household needs for their morning routine.
On the right, the second larder is the ultimate hub and center for the homeowner’s baking tasks. A wide roll-out shelf helps store heavy small appliances like a KitchenAid Mixer while making them easy to use, clean, and put away. Shelves and a set of apothecary drawers help house an assortment of baking tools, ingredients, mixing bowls and cookbooks. Beneath the counter a drawer and a set of roll-out shelves in various heights provides more easy access storage for pantry items, misc. baking accessories, rolling pins, mixing bowls, and more.
The kitchen island provides a large worktop, seating for 3-4 guests, and even more storage! The back of the island includes an appliance lift cabinet used for a sewing machine for the homeowner’s beloved hobby, a deep drawer built for organizing a full collection of dishware, a waste recycling bin, and more!
All and all this kitchen is as functional as it is beautiful!
Request a FREE Dura Supreme Brochure Packet:
http://www.durasupreme.com/request-brochure
Find a Dura Supreme Showroom near you at:
https://www.durasupreme.com/find-a-showroom/

This white waterfall countertop edge adds to the modern feel of this island design! Carrying the quartz up the sink and stove wall allowed for the perfect backdrop for the brass and wood open shelving.

Open concept kitchen created, eliminating upper cabinets, honoring rounded front entry to house. Rounded forms on shelf ends and vintage 70s Pierre Cardin brass stools. Butcher block island top is heavily used for prep surface.
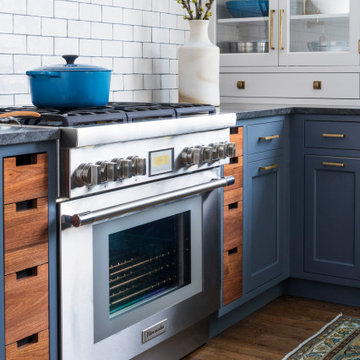
Designer Sarah Robertson of Studio Dearborn helped a neighbor and friend to update a “builder grade” kitchen into a personal, family space that feels luxurious and inviting.
The homeowner wanted to solve a number of storage and flow problems in the kitchen, including a wasted area dedicated to a desk, too-little pantry storage, and her wish for a kitchen bar. The all white builder kitchen lacked character, and the client wanted to inject color, texture and personality into the kitchen while keeping it classic.
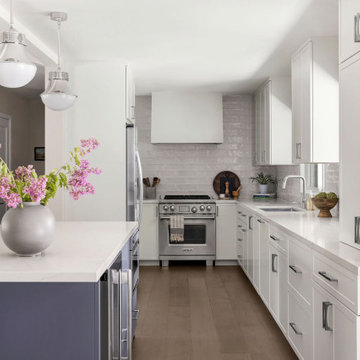
Ejemplo de cocinas en L marinera de tamaño medio con fregadero bajoencimera, armarios estilo shaker, puertas de armario azules, encimera de cuarzo compacto, salpicadero verde, salpicadero de azulejos de porcelana, suelo de madera en tonos medios y una isla

Imagen de cocina tradicional renovada de tamaño medio con fregadero bajoencimera, armarios estilo shaker, puertas de armario azules, encimera de cuarzo compacto, salpicadero blanco, puertas de cuarzo sintético, electrodomésticos negros, suelo de madera en tonos medios, una isla, suelo multicolor y encimeras blancas

This is a 1906 Denver Square next to our city’s beautiful City Park! This was a sizable remodel that expanded the size of the home on two stories.
Imagen de cocinas en L clásica renovada de tamaño medio abierta con armarios estilo shaker, puertas de armario azules, salpicadero verde, electrodomésticos de acero inoxidable, suelo de madera en tonos medios, una isla, suelo marrón, encimeras blancas y salpicadero de azulejos tipo metro
Imagen de cocinas en L clásica renovada de tamaño medio abierta con armarios estilo shaker, puertas de armario azules, salpicadero verde, electrodomésticos de acero inoxidable, suelo de madera en tonos medios, una isla, suelo marrón, encimeras blancas y salpicadero de azulejos tipo metro

Foto de cocina comedor lineal bohemia de tamaño medio con fregadero sobremueble, armarios estilo shaker, puertas de armario azules, encimera de cuarzo compacto, salpicadero blanco, salpicadero de azulejos de cerámica, electrodomésticos de acero inoxidable, suelo de madera clara, una isla, suelo marrón y encimeras blancas

Relocating to Portland, Oregon from California, this young family immediately hired Amy to redesign their newly purchased home to better fit their needs. The project included updating the kitchen, hall bath, and adding an en suite to their master bedroom. Removing a wall between the kitchen and dining allowed for additional counter space and storage along with improved traffic flow and increased natural light to the heart of the home. This galley style kitchen is focused on efficiency and functionality through custom cabinets with a pantry boasting drawer storage topped with quartz slab for durability, pull-out storage accessories throughout, deep drawers, and a quartz topped coffee bar/ buffet facing the dining area. The master bath and hall bath were born out of a single bath and a closet. While modest in size, the bathrooms are filled with functionality and colorful design elements. Durable hex shaped porcelain tiles compliment the blue vanities topped with white quartz countertops. The shower and tub are both tiled in handmade ceramic tiles, bringing much needed texture and movement of light to the space. The hall bath is outfitted with a toe-kick pull-out step for the family’s youngest member!

A new side extension allows for a generous new kitchen with direct link to the garden. Big generous sliding doors allow for fluid movement between the interior and the exterior. A big roof light was designed to flood the space with natural light. An exposed beam crossed the roof light and ceiling and gave us the opportunity to express it with a nice vivid colour which gives personality to the space.
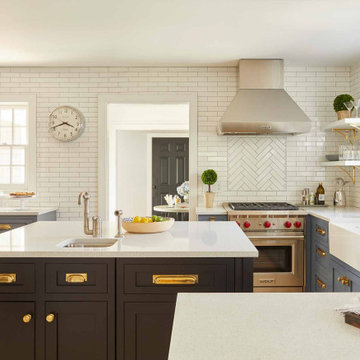
Few things bring us more joy than creating a bespoke space for our clients. certain projects progressed in stages. what began as a gut renovation of the main house expanded in scope to include the addition of an attached guesthouse and blowout and remodel of the kitchen. with each stage came new challenges and opportunities and a welcome reminder that a designer’s work is never truly done.
---
Our interior design service area is all of New York City including the Upper East Side and Upper West Side, as well as the Hamptons, Scarsdale, Mamaroneck, Rye, Rye City, Edgemont, Harrison, Bronxville, and Greenwich CT.
---
For more about Darci Hether, click here: https://darcihether.com/
To learn more about this project, click here: https://darcihether.com/portfolio/ease-family-home-bridgehampton-ny/
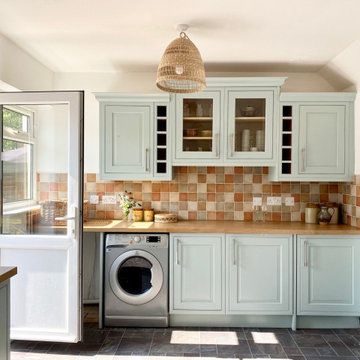
Charming Kitchen Diner in this stunning three bedroom family home that has undergone full and sympathetic renovation in 60s purpose built housing estate. See more projects: https://www.ihinteriors.co.uk/portfolio
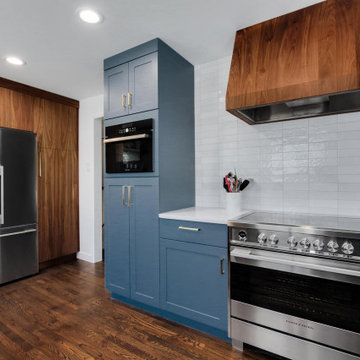
This homeowner loved the richness of walnut but wanted to leave room in their budget for other desired elements. So we created a backdrop of Showplace cabinets in Smoky Blue and accented with the warm wood features.

By taking over the former butler's pantry and relocating the rear entry, the new kitchen is a large, bright space with improved traffic flow and efficient work space.

Gorgeous all blue kitchen cabinetry featuring brass and gold accents on hood, pendant lights and cabinetry hardware. The stunning intracoastal waterway views and sparkling turquoise water add more beauty to this fabulous kitchen.

Agrandir l’espace et préparer une future chambre d’enfant
Nous avons exécuté le projet Commandeur pour des clients trentenaires. Il s’agissait de leur premier achat immobilier, un joli appartement dans le Nord de Paris.
L’objet de cette rénovation partielle visait à réaménager la cuisine, repenser l’espace entre la salle de bain, la chambre et le salon. Nous avons ainsi pu, à travers l’implantation d’un mur entre la chambre et le salon, créer une future chambre d’enfant.
Coup de coeur spécial pour la cuisine Ikea. Elle a été customisée par nos architectes via Superfront. Superfront propose des matériaux chics et luxueux, made in Suède; de quoi passer sa cuisine Ikea au niveau supérieur !
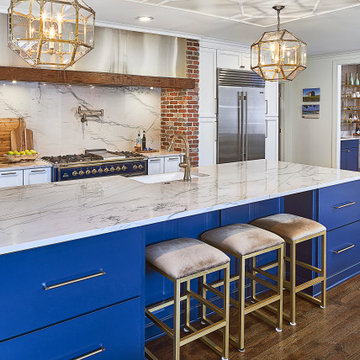
This expanded kitchen remodel includes a large island with storage, seating and a custom molding design on the ceiling.
© Lassiter Photography **Any product tags listed as “related,” “similar,” or “sponsored” are done so by Houzz and are not the actual products specified. They have not been approved by, nor are they endorsed by ReVision Design/Remodeling.**
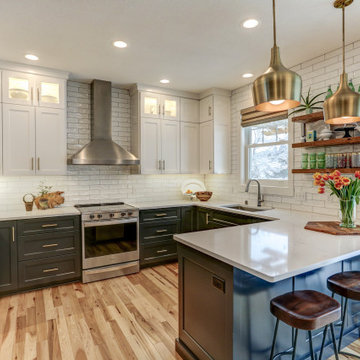
Imagen de cocina tradicional renovada de tamaño medio con fregadero bajoencimera, armarios con paneles empotrados, puertas de armario azules, encimera de cuarzo compacto, salpicadero blanco, salpicadero de azulejos tipo metro, electrodomésticos de acero inoxidable, suelo de madera clara, península, suelo marrón y encimeras blancas
18.058 ideas para cocinas de tamaño medio con puertas de armario azules
2