2.454 ideas para cocinas de tamaño medio con puertas de armario amarillas
Filtrar por
Presupuesto
Ordenar por:Popular hoy
21 - 40 de 2454 fotos
Artículo 1 de 3

Ejemplo de cocinas en U actual de tamaño medio sin isla con fregadero encastrado, armarios con paneles lisos, puertas de armario amarillas, encimera de madera, salpicadero blanco, salpicadero de azulejos de cerámica, suelo verde y encimeras beige

Ejemplo de cocina moderna de tamaño medio abierta con fregadero bajoencimera, armarios con paneles lisos, puertas de armario amarillas, encimera de acrílico, salpicadero blanco, electrodomésticos de acero inoxidable, suelo de madera clara, una isla y encimeras blancas

Modelo de cocina comedor lineal nórdica de tamaño medio con fregadero de doble seno, puertas de armario amarillas, salpicadero amarillo, salpicadero de azulejos de porcelana, electrodomésticos de acero inoxidable, suelo de baldosas de cerámica, una isla, suelo azul y encimeras negras

Foto de cocinas en U moderno de tamaño medio abierto con fregadero integrado, armarios con paneles lisos, puertas de armario amarillas, salpicadero blanco, electrodomésticos con paneles, suelo de madera en tonos medios, península, suelo marrón y encimeras grises
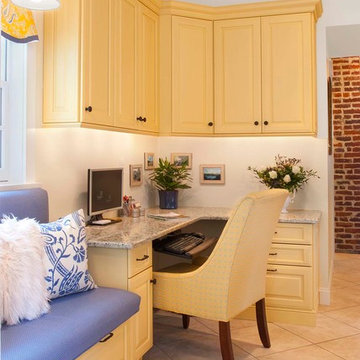
A new addition to this tiny bungalow accomodates a new kitchen with a custom office area featuring yellow cabinetry. Light and bright, the kitchen features historic reproduction lighting by Rejuvenation. Interior design by Kristine Robinson of Robinson Interiors and photogrphy by Katrina Mojzesz
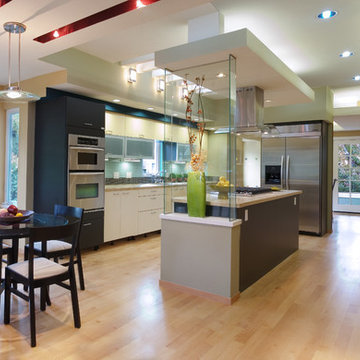
This Victorian old house from the beginning of the previous century had to keep its exterior look, but the interior went through a dramatic change and brought it into our era. The first floor of the house was completely transformed into a huge open space, which by doing that already gave it a modern feeling around. The use of modern laminate door style in different colors had emphasized the contemporary style that was brought in with so much elegancy together with the light wood floors and light counter tops. The island was given a sculpture look to create a nice focal point for the kitchen where the cooking preparation is mostly taking place at.
Door Style Finish: Alno Look, laminate door style, in the graphite, yellow and magnolia white colors finish.
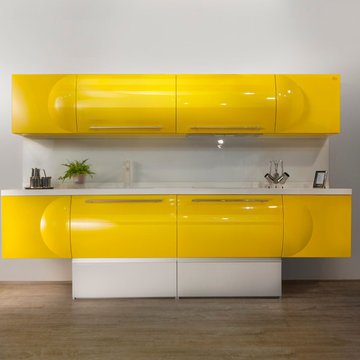
Diseño de cocinas en L moderna de tamaño medio cerrada con fregadero bajoencimera, puertas de armario amarillas, encimera de acrílico, salpicadero blanco, salpicadero de vidrio templado, electrodomésticos blancos y suelo de madera clara

Liadesign
Imagen de cocinas en U actual de tamaño medio abierto con fregadero de doble seno, armarios con paneles lisos, puertas de armario amarillas, encimera de acrílico, salpicadero verde, salpicadero de vidrio templado, electrodomésticos de acero inoxidable, suelo de baldosas de terracota, una isla, suelo rosa y encimeras grises
Imagen de cocinas en U actual de tamaño medio abierto con fregadero de doble seno, armarios con paneles lisos, puertas de armario amarillas, encimera de acrílico, salpicadero verde, salpicadero de vidrio templado, electrodomésticos de acero inoxidable, suelo de baldosas de terracota, una isla, suelo rosa y encimeras grises
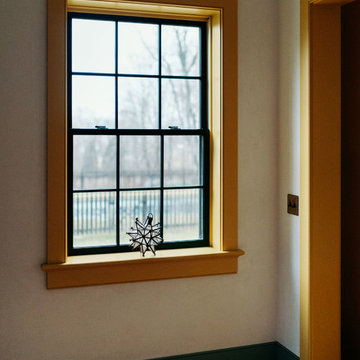
Diseño de cocina campestre de tamaño medio con fregadero sobremueble, armarios estilo shaker, puertas de armario amarillas, encimera de esteatita, salpicadero negro, salpicadero de losas de piedra, electrodomésticos de acero inoxidable, suelo de madera clara, una isla y encimeras negras

Jonathan Salmon, the designer, raised the wall between the laundry room and kitchen, creating an open floor plan with ample space on three walls for cabinets and appliances. He widened the entry to the dining room to improve sightlines and flow. Rebuilding a glass block exterior wall made way for rep production Windows and a focal point cooking station A custom-built island provides storage, breakfast bar seating, and surface for food prep and buffet service. The fittings finishes and fixtures are in tune with the homes 1907. architecture, including soapstone counter tops and custom painted schoolhouse lighting. It's the yellow painted shaker style cabinets that steal the show, offering a colorful take on the vintage inspired design and a welcoming setting for everyday get to gathers..
Prahdan Studios Photography
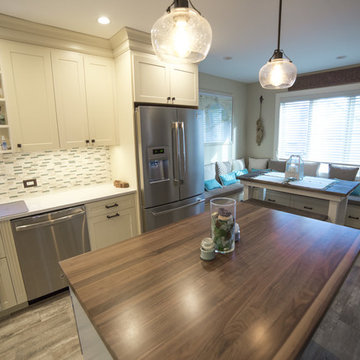
Modelo de cocina marinera de tamaño medio con fregadero sobremueble, armarios estilo shaker, puertas de armario amarillas, encimera de cuarzo compacto, salpicadero gris, salpicadero de azulejos de vidrio, electrodomésticos de acero inoxidable, suelo de baldosas de porcelana y una isla
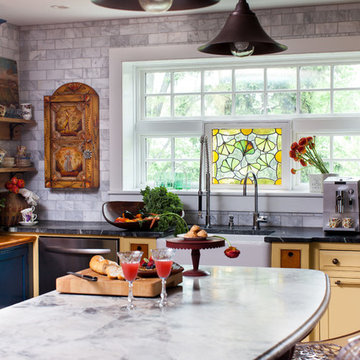
There is no shortage of color in this unfitted farmhouse kitchen.
An interesting material palette including exposed dovetail joinery, marble subway tile and antique German stain glass add to the vertical visual interest throughout.
Vermont marble, soapstone and touches of figured tiger maple comprise the countertop materials.
Photography: Yelena Strokin http://www.houzz.com/pro/yelena-strokin/melangery

Clean lines and a refined material palette transformed the Moss Hill House master bath into an open, light-filled space appropriate to its 1960 modern character.
Underlying the design is a thoughtful intent to maximize opportunities within the long narrow footprint. Minimizing project cost and disruption, fixture locations were generally maintained. All interior walls and existing soaking tub were removed, making room for a large walk-in shower. Large planes of glass provide definition and maintain desired openness, allowing daylight from clerestory windows to fill the space.
Light-toned finishes and large format tiles throughout offer an uncluttered vision. Polished marble “circles” provide textural contrast and small-scale detail, while an oak veneered vanity adds additional warmth.
In-floor radiant heat, reclaimed veneer, dimming controls, and ample daylighting are important sustainable features. This renovation converted a well-worn room into one with a modern functionality and a visual timelessness that will take it into the future.
Photographed by: place, inc

Jonathan Salmon, the designer, raised the wall between the laundry room and kitchen, creating an open floor plan with ample space on three walls for cabinets and appliances. He widened the entry to the dining room to improve sightlines and flow. Rebuilding a glass block exterior wall made way for rep production Windows and a focal point cooking station A custom-built island provides storage, breakfast bar seating, and surface for food prep and buffet service. The fittings finishes and fixtures are in tune with the homes 1907. architecture, including soapstone counter tops and custom painted schoolhouse lighting. It's the yellow painted shaker style cabinets that steal the show, offering a colorful take on the vintage inspired design and a welcoming setting for everyday get to gathers..
Pradhan Studios Photography

Modelo de cocinas en L bohemia de tamaño medio cerrada con fregadero bajoencimera, armarios estilo shaker, puertas de armario amarillas, encimera de esteatita, salpicadero de azulejos de cerámica y electrodomésticos de acero inoxidable

We designed this kitchen around a Wedgwood stove in a 1920s brick English farmhouse in Trestle Glenn. The concept was to mix classic design with bold colors and detailing.
Photography by: Indivar Sivanathan www.indivarsivanathan.com
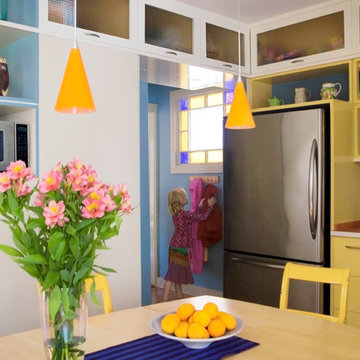
Eric Roth Photography
Imagen de cocina bohemia de tamaño medio sin isla con armarios con paneles lisos, puertas de armario amarillas, electrodomésticos de acero inoxidable, fregadero bajoencimera, encimera de acrílico y suelo de madera en tonos medios
Imagen de cocina bohemia de tamaño medio sin isla con armarios con paneles lisos, puertas de armario amarillas, electrodomésticos de acero inoxidable, fregadero bajoencimera, encimera de acrílico y suelo de madera en tonos medios
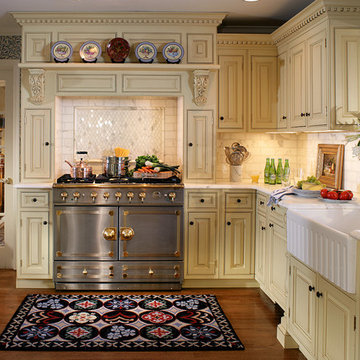
Handcrafted Kuche Cucina cabinets.
Beaded inset cabinet construction.
Hand painted cabinets, in soft yellow, with light brown glazing and very light distressing.
Calacatta Gold white marble counters and backsplash. Calacatta Gold marble mosaic backsplash.
Farm sink.
Stainless CornueFe range by La Cornue.
A spot for the dog in the kitchen
Hearth design kitchen hood
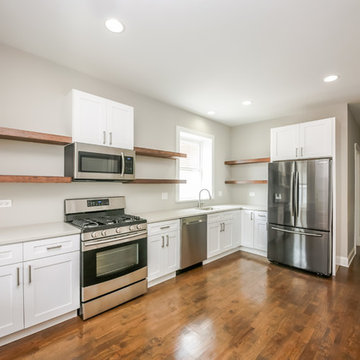
Remodeled Apartment kitchen featuring stainless steel appliances, quartz counter-tops, open upper shelving, shaker-style white cabinets with soft-close doors & brushed nickel hardware, hardwood floors, & recessed can lighting

Contemporary Style kitchen with Fabuwood white laminate doors and a granite countertop. Photography by Linda McManus
Main Line Kitchen Design is a brand new business model! We are a group of skilled Kitchen Designers each with many years of experience planning kitchens around the Delaware Valley. And we are cabinet dealers for 6 nationally distributed cabinet lines like traditional showrooms. At Main Line Kitchen Design instead of a full showroom we use a small office and selection center, and 100’s of sample doorstyles, finish and sample kitchen cabinets, as well as photo design books and CAD on laptops to display your kitchen. This way we eliminate the need and the cost associated with a showroom business model. This makes the design process more convenient for our customers, and we pass the significant savings on to them as well.
We believe that since a web site like Houzz.com has over half a million kitchen photos any advantage to going to a full kitchen showroom with full kitchen displays has been lost. Almost no customer today will ever get to see a display kitchen in their door style and finish there are just too many possibilities. And of course the design of each kitchen is unique anyway.
Our design process also allows us to spend more time working on our customer’s designs. This is what we enjoy most about our business and it is what makes the difference between an average and a great kitchen design. The kitchen cabinet lines we design with and sell are Jim Bishop, 6 Square, Fabuwood, Brighton, and Wellsford Fine Custom Cabinetry. Links to the lines can be found at the bottom of this and all of our web pages. Simply click on the logos of each cabinet line to reach their web site.
2.454 ideas para cocinas de tamaño medio con puertas de armario amarillas
2