2.332 ideas para cocinas de tamaño medio con armarios abiertos
Filtrar por
Presupuesto
Ordenar por:Popular hoy
101 - 120 de 2332 fotos
Artículo 1 de 3
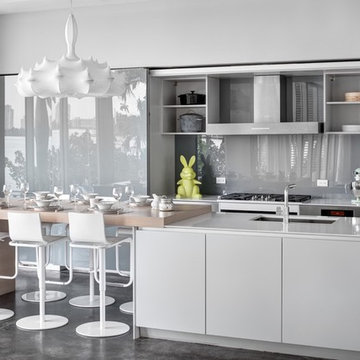
Once 'open', the kitchen still portrays sleek organization with a touch of contemporary class via the Flos Lighting wrapped chandelier and butcher block style table.
Photography © Bruce Buck
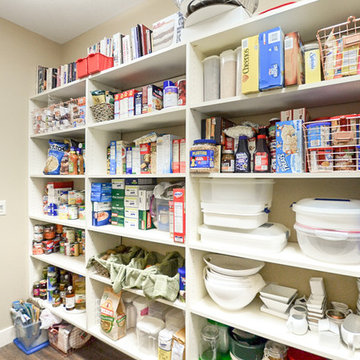
Ejemplo de cocinas en L de tamaño medio con despensa, armarios abiertos, suelo de madera en tonos medios, suelo marrón y encimeras multicolor

Given his background as a commercial bakery owner, the homeowner desired the space to have all of the function of commercial grade kitchens, but the warmth of an eat in domestic kitchen. Exposed commercial shelving functions as cabinet space for dish and kitchen tool storage. We met the challenge of creating an industrial space, by not doing conventional cabinetry, and adding an armoire for food storage. The original plain stainless sink unit, got a warm wood slab that will function as a breakfast bar. Large scale porcelain bronze tile, that met the functional and aesthetic desire for a concrete floor.
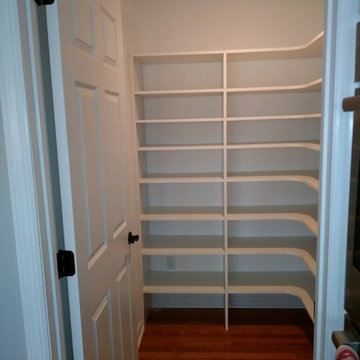
Imagen de cocinas en L contemporánea de tamaño medio sin isla con despensa, armarios abiertos, puertas de armario blancas y suelo de madera en tonos medios
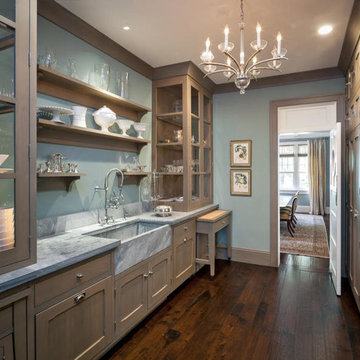
This functional butlers pantry adjacent to formal dining and kitchen is a perfect example of painted shaker style cabinets and traditional finishes
Modelo de cocinas en U tradicional de tamaño medio sin isla con despensa, fregadero sobremueble, armarios abiertos, suelo de madera oscura y suelo marrón
Modelo de cocinas en U tradicional de tamaño medio sin isla con despensa, fregadero sobremueble, armarios abiertos, suelo de madera oscura y suelo marrón
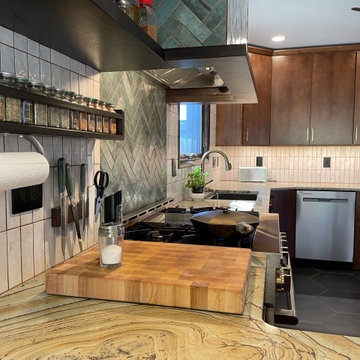
A Davenport Quad Cities kitchen get remodeled featuring Mid Century Modern style lighting, Koch Birch slab Liberty cabinets in the Chestnut stain, unique pattern natural stone countertops, black hex tile floors, and white and green tiled backsplash. Kitchen remodeled start to finish by Village Home Stores.
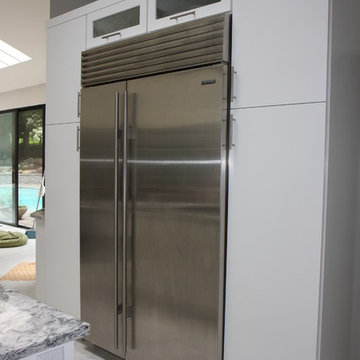
The previous refrigerator was oversized, taking up most of this wall. The new Subzero allowed for additional pantries with pullout shelves and storage above with pull up doors - the glass doors creates an open feel and extends the refrigerator styling.
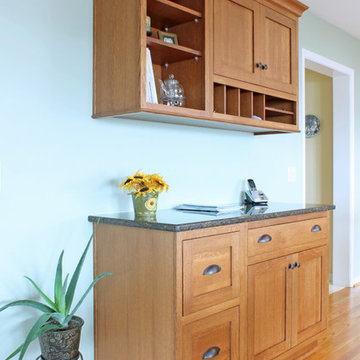
Included in this kitchen was a desk area crafted from the same quarter sawn white oak to match the cabinetry.
The desk area features open shelving above the quartz counter top surface perfect for storing mail and papers, and drawers below which are ideal for filing.
- Allison Caves, CKD
Caves Kitchens
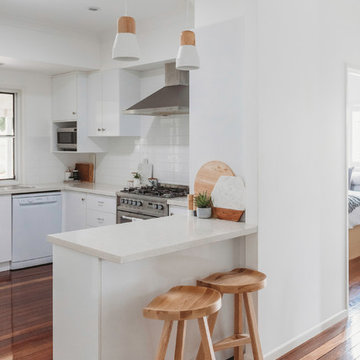
Scandinavian inspired kitchen.
Nina Maree Photography
Modelo de cocina escandinava de tamaño medio con fregadero de doble seno, armarios abiertos, puertas de armario blancas, encimera de mármol, salpicadero blanco, salpicadero de azulejos tipo metro, electrodomésticos blancos, suelo de madera en tonos medios, una isla y suelo marrón
Modelo de cocina escandinava de tamaño medio con fregadero de doble seno, armarios abiertos, puertas de armario blancas, encimera de mármol, salpicadero blanco, salpicadero de azulejos tipo metro, electrodomésticos blancos, suelo de madera en tonos medios, una isla y suelo marrón
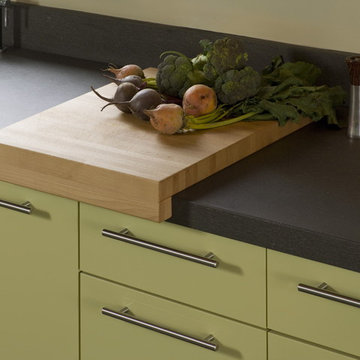
Detail at Kitchen Counter.
Photography by Sharon Risedorph;
In Collaboration with designer and client Stacy Eisenmann.
For questions on this project please contact Stacy at Eisenmann Architecture. (www.eisenmannarchitecture.com)
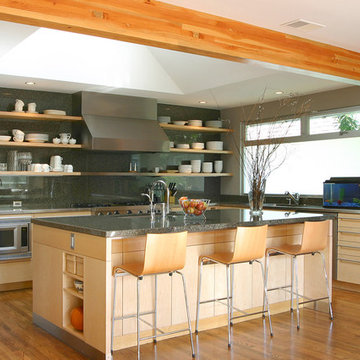
Kitchen view from Dining area
john todd, photographer
Diseño de cocina minimalista de tamaño medio con fregadero bajoencimera, armarios abiertos, puertas de armario de madera clara, encimera de granito, salpicadero de losas de piedra, electrodomésticos de acero inoxidable, suelo de madera en tonos medios y una isla
Diseño de cocina minimalista de tamaño medio con fregadero bajoencimera, armarios abiertos, puertas de armario de madera clara, encimera de granito, salpicadero de losas de piedra, electrodomésticos de acero inoxidable, suelo de madera en tonos medios y una isla
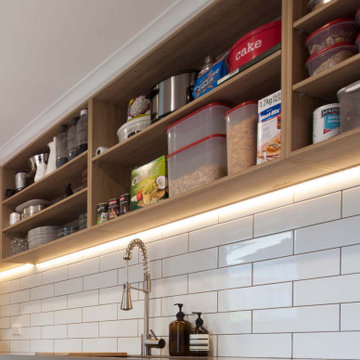
Open scandi feel shelves are perfect reach for easy storage and cooking.
Imagen de cocina minimalista de tamaño medio con despensa, fregadero encastrado, armarios abiertos, puertas de armario de madera clara, encimera de acrílico, salpicadero blanco, salpicadero de azulejos de porcelana, electrodomésticos de acero inoxidable, suelo de madera clara y encimeras grises
Imagen de cocina minimalista de tamaño medio con despensa, fregadero encastrado, armarios abiertos, puertas de armario de madera clara, encimera de acrílico, salpicadero blanco, salpicadero de azulejos de porcelana, electrodomésticos de acero inoxidable, suelo de madera clara y encimeras grises
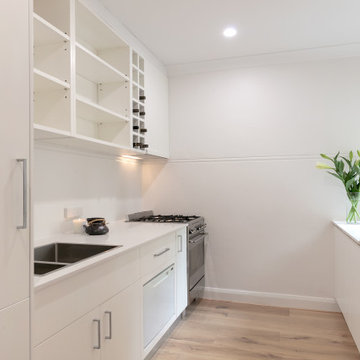
Kitchen
Imagen de cocina marinera de tamaño medio cerrada con fregadero de doble seno, armarios abiertos, puertas de armario blancas, encimera de cuarzo compacto, salpicadero blanco, salpicadero de vidrio templado, electrodomésticos de acero inoxidable, suelo de madera clara, suelo beige y encimeras blancas
Imagen de cocina marinera de tamaño medio cerrada con fregadero de doble seno, armarios abiertos, puertas de armario blancas, encimera de cuarzo compacto, salpicadero blanco, salpicadero de vidrio templado, electrodomésticos de acero inoxidable, suelo de madera clara, suelo beige y encimeras blancas
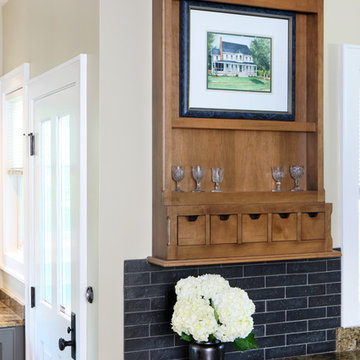
The rustic characteristics of this Western Springs kitchen remodeling can be seen throughout the entire design. It was important for Normandy Designer Leslie Lee to complement the existing style of this home and she accomplished this by using rich color and decorative details.
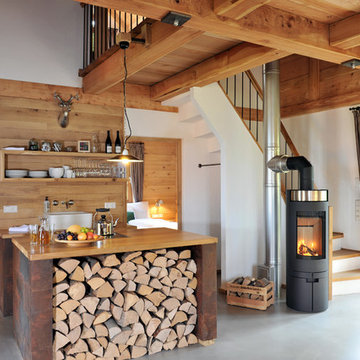
Handweiserhütte oHG
Jessica Gerritsen & Ralf Blümer
Lenninghof 26 (am Skilift)
57392 Schmallenberg
© Fotos: Cyrus Saedi, Hotelfotograf | www.cyrus-saedi.com
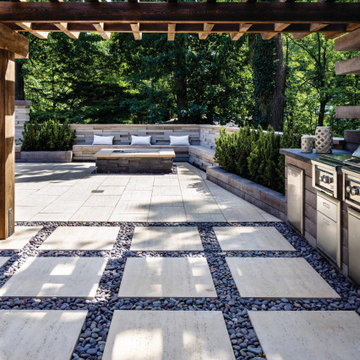
This luxury outdoor kitchen was created with our wood look-a-like collection called Borealis! Now you can regain the lavish look of hardwood floors on the outside with this concrete slab that resembles a plank of wood. Borealis tiles have the look and look of wood planks and are available in three attractive, maintenance-free colors so you can design your own outdoor kitchen to match your unique style! So you will never have to stain or treat the wood, or even deal with rotten wood. Whether used for your pool surround, veranda or patio, our any outdoor feature, Borealis tiles give your backyard the aesthetic appeal of natural wood!
Discover more about this impressive wood look-a-like slab here: https://www.techo-bloc.com/shop/slabs/borealis-slab/
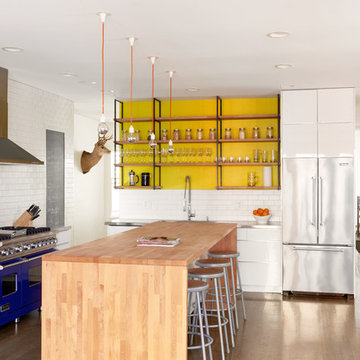
Diseño de cocinas en L actual de tamaño medio abierta con armarios abiertos, encimera de acero inoxidable, salpicadero blanco, salpicadero de azulejos tipo metro, electrodomésticos de colores, suelo de madera clara, una isla, fregadero integrado y puertas de armario blancas

Imagen de cocina ecléctica de tamaño medio abierta con fregadero sobremueble, armarios abiertos, puertas de armario de madera oscura, encimera de cobre, salpicadero gris, salpicadero de azulejos de cerámica, península y papel pintado
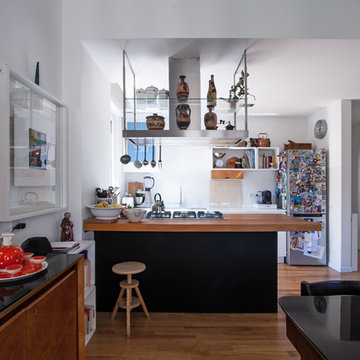
Modelo de cocina bohemia de tamaño medio con armarios abiertos, puertas de armario negras, encimera de madera, salpicadero blanco, suelo de madera en tonos medios, una isla y suelo marrón
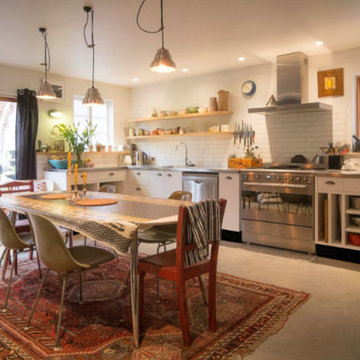
This fabulous open plan kitchen brings a new heart to this period home in Lyttleton. The clients had a vision for what they wanted to achieve in terms of look and design. The Port Hills team worked closely with them through every step of the design process to deliver exactly what the clients desired for their stylish Lyttelton villa. This project included reworking the space, raising the height of the kitchen ceiling, earthquake repairs and strengthening work.
2.332 ideas para cocinas de tamaño medio con armarios abiertos
6