2.332 ideas para cocinas de tamaño medio con armarios abiertos
Filtrar por
Presupuesto
Ordenar por:Popular hoy
21 - 40 de 2332 fotos
Artículo 1 de 3
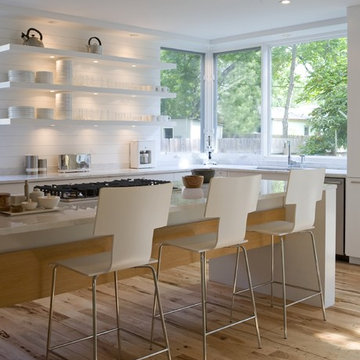
Custom Home Magazine Design Award Winner 2010 - Custom Kitchen
http://www.customhomeonline.com/industry-news.asp?sectionID=224&articleID=1205663
Watermark Grand Award 2010 Fairfield Kitchen
http://www.builderonline.com/design/hover-craft.aspx
© Paul Bardagjy Photography

Photographer: Thomas Robert Clark
Ejemplo de cocina rústica de tamaño medio cerrada con armarios abiertos, puertas de armario de madera oscura, encimera de esteatita, salpicadero blanco, electrodomésticos de acero inoxidable, suelo de madera en tonos medios, una isla y suelo marrón
Ejemplo de cocina rústica de tamaño medio cerrada con armarios abiertos, puertas de armario de madera oscura, encimera de esteatita, salpicadero blanco, electrodomésticos de acero inoxidable, suelo de madera en tonos medios, una isla y suelo marrón
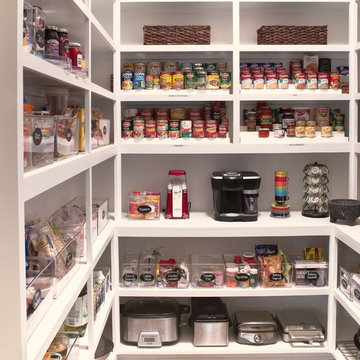
Kieran Wagner (www.kieranwagner.com)
Modelo de cocina actual de tamaño medio con despensa, armarios abiertos y puertas de armario blancas
Modelo de cocina actual de tamaño medio con despensa, armarios abiertos y puertas de armario blancas

Cocina americana con espacio abierto al salón. Cocina en madera con paredes en tonos verdes.
Modelo de cocinas en U moderno de tamaño medio abierto con armarios abiertos, puertas de armario de madera oscura, encimera de cuarzo compacto, península y encimeras beige
Modelo de cocinas en U moderno de tamaño medio abierto con armarios abiertos, puertas de armario de madera oscura, encimera de cuarzo compacto, península y encimeras beige

Diseño de cocina lineal actual de tamaño medio sin isla con armarios abiertos, puertas de armario verdes, encimera de azulejos y encimeras blancas

Foto de cocina lineal asiática de tamaño medio abierta con fregadero bajoencimera, armarios abiertos, puertas de armario grises, encimera de laminado, salpicadero verde, salpicadero de mármol, electrodomésticos de acero inoxidable, suelo de azulejos de cemento, una isla, suelo gris, encimeras grises y papel pintado

Diseño de cocina lineal vintage de tamaño medio abierta con fregadero integrado, armarios abiertos, puertas de armario grises, encimera de acero inoxidable, salpicadero verde, salpicadero de azulejos de porcelana y península

Graham Atkins-Hughes
Modelo de cocinas en U marinero de tamaño medio abierto con fregadero sobremueble, armarios abiertos, puertas de armario blancas, encimera de madera, electrodomésticos de acero inoxidable, suelo de madera pintada, una isla, suelo blanco y encimeras grises
Modelo de cocinas en U marinero de tamaño medio abierto con fregadero sobremueble, armarios abiertos, puertas de armario blancas, encimera de madera, electrodomésticos de acero inoxidable, suelo de madera pintada, una isla, suelo blanco y encimeras grises
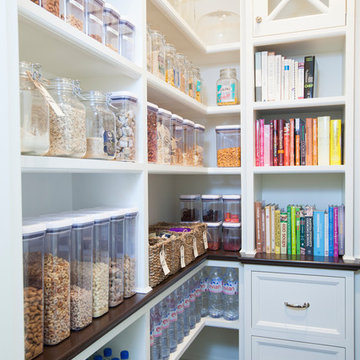
Michelle Drewes Photography
Ejemplo de cocina tradicional renovada de tamaño medio con despensa, armarios abiertos y puertas de armario blancas
Ejemplo de cocina tradicional renovada de tamaño medio con despensa, armarios abiertos y puertas de armario blancas
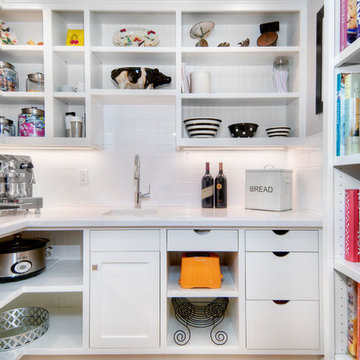
Crisp, clean, lines of this beautiful black and white kitchen with a gray and warm wood twist~
Foto de cocinas en U tradicional renovado de tamaño medio con puertas de armario blancas, encimera de cuarzo compacto, salpicadero de azulejos de cerámica, electrodomésticos de acero inoxidable, una isla, despensa, fregadero bajoencimera, armarios abiertos, salpicadero blanco y suelo de madera clara
Foto de cocinas en U tradicional renovado de tamaño medio con puertas de armario blancas, encimera de cuarzo compacto, salpicadero de azulejos de cerámica, electrodomésticos de acero inoxidable, una isla, despensa, fregadero bajoencimera, armarios abiertos, salpicadero blanco y suelo de madera clara
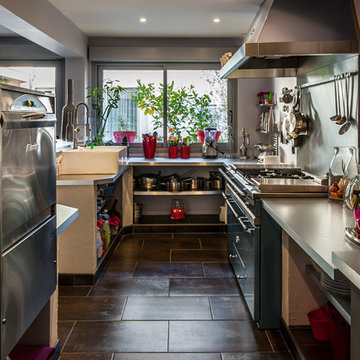
Philippe Pasdeloup
Imagen de cocinas en U de estilo de casa de campo de tamaño medio cerrado sin isla con fregadero sobremueble, armarios abiertos, electrodomésticos de acero inoxidable y suelo de baldosas de cerámica
Imagen de cocinas en U de estilo de casa de campo de tamaño medio cerrado sin isla con fregadero sobremueble, armarios abiertos, electrodomésticos de acero inoxidable y suelo de baldosas de cerámica

This Boulder, Colorado remodel by fuentesdesign demonstrates the possibility of renewal in American suburbs, and Passive House design principles. Once an inefficient single story 1,000 square-foot ranch house with a forced air furnace, has been transformed into a two-story, solar powered 2500 square-foot three bedroom home ready for the next generation.
The new design for the home is modern with a sustainable theme, incorporating a palette of natural materials including; reclaimed wood finishes, FSC-certified pine Zola windows and doors, and natural earth and lime plasters that soften the interior and crisp contemporary exterior with a flavor of the west. A Ninety-percent efficient energy recovery fresh air ventilation system provides constant filtered fresh air to every room. The existing interior brick was removed and replaced with insulation. The remaining heating and cooling loads are easily met with the highest degree of comfort via a mini-split heat pump, the peak heat load has been cut by a factor of 4, despite the house doubling in size. During the coldest part of the Colorado winter, a wood stove for ambiance and low carbon back up heat creates a special place in both the living and kitchen area, and upstairs loft.
This ultra energy efficient home relies on extremely high levels of insulation, air-tight detailing and construction, and the implementation of high performance, custom made European windows and doors by Zola Windows. Zola’s ThermoPlus Clad line, which boasts R-11 triple glazing and is thermally broken with a layer of patented German Purenit®, was selected for the project. These windows also provide a seamless indoor/outdoor connection, with 9′ wide folding doors from the dining area and a matching 9′ wide custom countertop folding window that opens the kitchen up to a grassy court where mature trees provide shade and extend the living space during the summer months.
With air-tight construction, this home meets the Passive House Retrofit (EnerPHit) air-tightness standard of
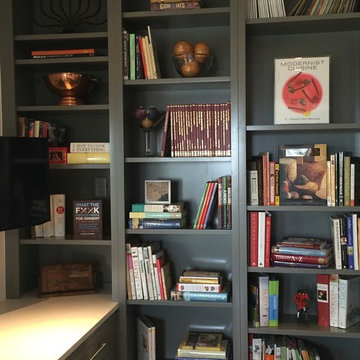
We utilized these great kitchen shelves for cook books and cooking supplies.
Foto de cocina comedor minimalista de tamaño medio con fregadero de doble seno, armarios abiertos, puertas de armario grises, encimera de mármol, salpicadero blanco, salpicadero de azulejos de vidrio, electrodomésticos de acero inoxidable y una isla
Foto de cocina comedor minimalista de tamaño medio con fregadero de doble seno, armarios abiertos, puertas de armario grises, encimera de mármol, salpicadero blanco, salpicadero de azulejos de vidrio, electrodomésticos de acero inoxidable y una isla
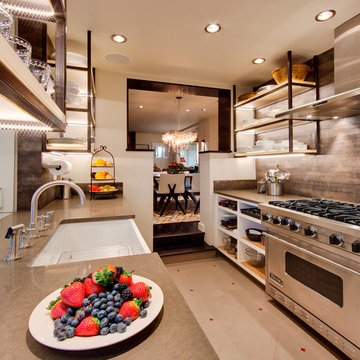
Foto de cocina de estilo americano de tamaño medio con fregadero sobremueble, armarios abiertos, puertas de armario blancas, encimera de acrílico, salpicadero marrón, electrodomésticos de acero inoxidable y suelo de baldosas de cerámica

Reforma integral de vivienda ubicada en zona vacacional, abriendo espacios, ideal para compartir los momentos con las visitas y hacer un recorrido mucho más fluido.

Imagen de cocina lineal actual de tamaño medio abierta sin isla con puertas de armario blancas, encimera de madera, suelo gris, fregadero de un seno, armarios abiertos, salpicadero marrón, salpicadero de madera y encimeras marrones
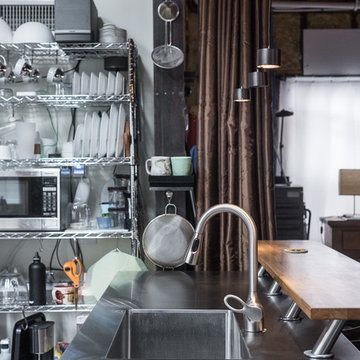
Given his background as a commercial bakery owner, the homeowner desired the space to have all of the function of commercial grade kitchens, but the warmth of an eat in domestic kitchen. Exposed commercial shelving functions as cabinet space for dish and kitchen tool storage. We met this challenge by not doing conventional cabinetry, and keeping almost everything on wheels. The original plain stainless sink unit, got a warm wood slab that will function as a breakfast bar.
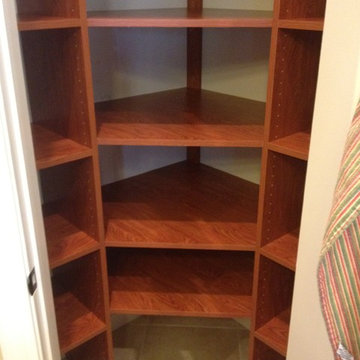
Imagen de cocina contemporánea de tamaño medio con despensa, armarios abiertos, puertas de armario de madera clara, salpicadero blanco y suelo de baldosas de porcelana
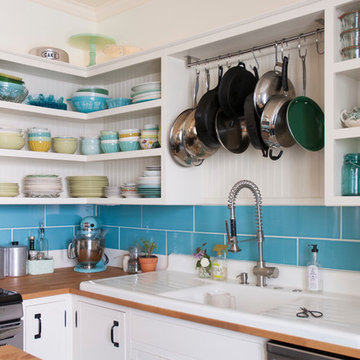
Kiel's woodworking talents are in full effect in the kitchen. Rather than incorporate pre-fabricated cabinets into the newly rebuilt space, he decided to build them himself, affording the home the custom work that it so deserves. "It didn't make sense to put in the same fiberboard cabinetry that was there before", he confesses. Part of the plan called for open shelving up top to show off Chelsea's colorful plate collection. "One of the perks of being married to a wood worker", Chelsea jokes, "is having an entire kitchen worth of cabinets for the cost of wood and paint!"
The couple outfitted the antique sink with a modern spray fixture from IKEA. The enameled cast iron sink was not only a steal at $25, but it is certainly made to last. "Often we buy older pieces which have been around for 50+ years because we know that if they have survived this long they will likely survive another 50", she says.
Backsplash Tile, Hamilton Parker
Photo: Adrienne DeRosa Photography © 2014 Houzz
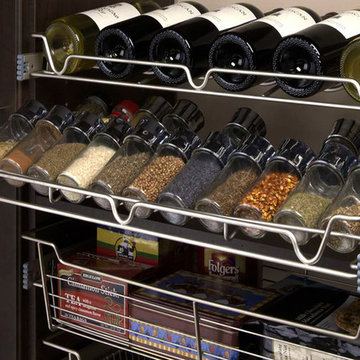
Ejemplo de cocina actual de tamaño medio con despensa, armarios abiertos, puertas de armario de madera en tonos medios, suelo de madera en tonos medios y suelo marrón
2.332 ideas para cocinas de tamaño medio con armarios abiertos
2