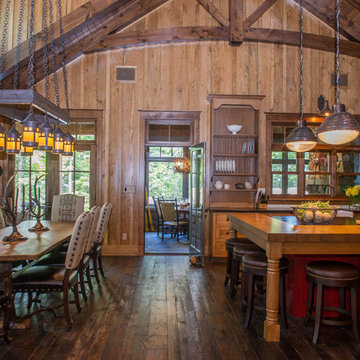702 ideas para cocinas de obra
Filtrar por
Presupuesto
Ordenar por:Popular hoy
181 - 200 de 702 fotos
Artículo 1 de 3
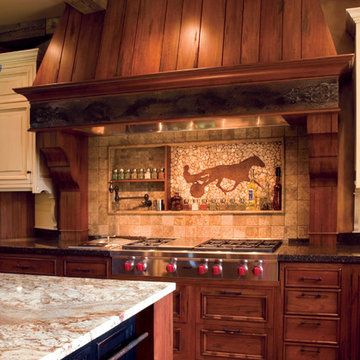
Beautiful rustic kitchen design-build project by Sawhill Custom Kitchens & Design. Looking to remodel your home? Visit our website at www.sawhillkitchens.com to see more project photos and download our free remodeling guide
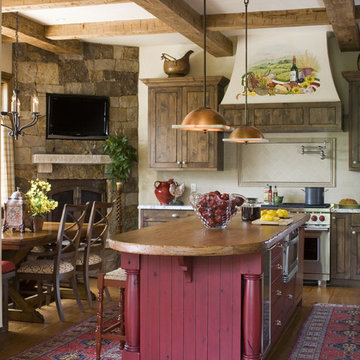
Photography by Emily Minton Redfield
Designer - Yvonne Jacobs
Diseño de cocina rústica de obra con electrodomésticos de acero inoxidable y encimera de madera
Diseño de cocina rústica de obra con electrodomésticos de acero inoxidable y encimera de madera
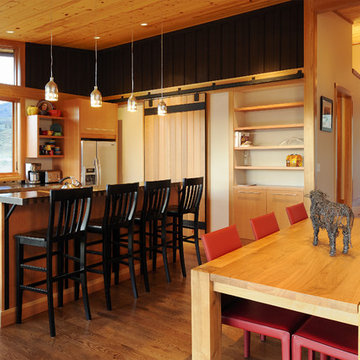
Photo by Will Austin
Diseño de cocina comedor tradicional renovada de tamaño medio de obra con puertas de armario de madera oscura, fregadero de doble seno, armarios con paneles lisos, encimera de acrílico, electrodomésticos de acero inoxidable, suelo de madera en tonos medios, una isla y suelo marrón
Diseño de cocina comedor tradicional renovada de tamaño medio de obra con puertas de armario de madera oscura, fregadero de doble seno, armarios con paneles lisos, encimera de acrílico, electrodomésticos de acero inoxidable, suelo de madera en tonos medios, una isla y suelo marrón
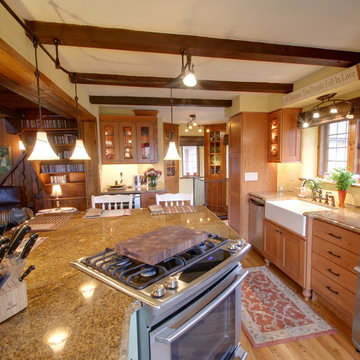
Imagen de cocina rural de obra con armarios tipo vitrina, electrodomésticos de acero inoxidable, fregadero sobremueble y encimera de granito
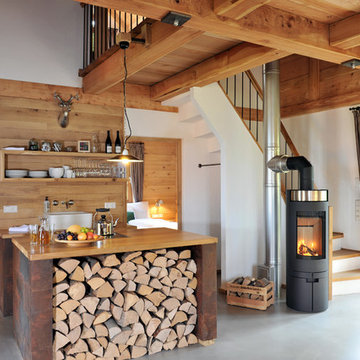
Handweiserhütte oHG
Jessica Gerritsen & Ralf Blümer
Lenninghof 26 (am Skilift)
57392 Schmallenberg
© Fotos: Cyrus Saedi, Hotelfotograf | www.cyrus-saedi.com
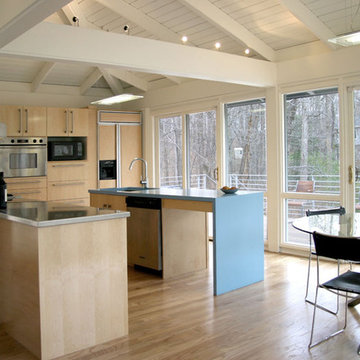
photo: Paul Burk Photography
Foto de cocina rústica de obra con electrodomésticos con paneles
Foto de cocina rústica de obra con electrodomésticos con paneles
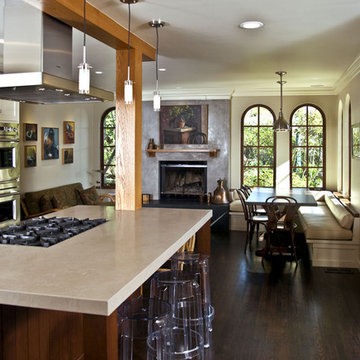
This kitchen was designed by OXB Studio and photographed by Christine Davis. The island counter is honed Crema Marfil marble, the beam is reclaimed oak, the floors are 5/16" strip oak, stained, the doors and windows are Kolbe and Kolbe, the fireplace surround is veneer plaster.
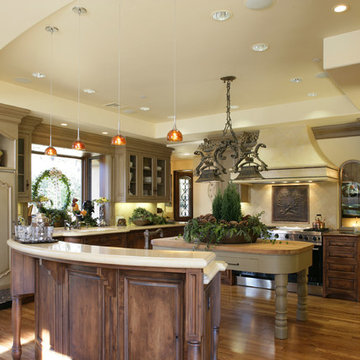
This Tuscan beauty is a perfect family getaway. A grand entrance flows into an elongated foyer with a stone and wood inlay floor, a box beam ceiling, and an impressive fireplace that lavishly separates the living and dining rooms. The kitchen is built to handle seven children, including copper-hammered countertops intended to age gracefully. The master bath features a celestial window bridge, which continues above a separate tub and shower. Outside, a corridor of perfectly aligned Palladian columns forms a covered portico. The columns support seven cast concrete arches.
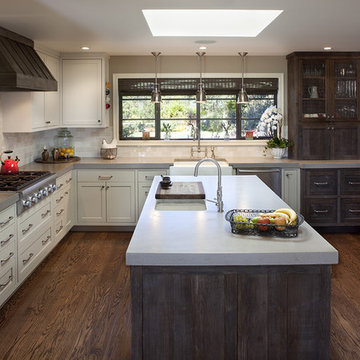
Ejemplo de cocina rural de obra con electrodomésticos de acero inoxidable, fregadero sobremueble y encimera de cemento
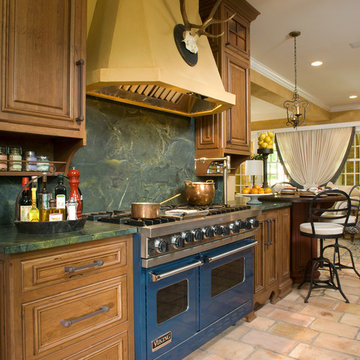
Modelo de cocina de estilo de casa de campo de obra con salpicadero gris, salpicadero de losas de piedra y electrodomésticos de colores

10' ceilings and 2-story windows surrounding this space (not in view) bring plenty of natural light into this casual and contemporary cook's kitchen. Other views of this kitchen and the adjacent Great Room are also available on houzz. Builder: Robert Egge Construction (Woodinville, WA). Cabinets: Jesse Bay Cabinets (Port Angeles, WA) Design: Studio 212 Interiors

Diseño de cocinas en L de estilo de casa de campo de tamaño medio abierta y de obra con armarios tipo vitrina, puertas de armario blancas, electrodomésticos de acero inoxidable, salpicadero blanco, salpicadero de azulejos tipo metro, suelo de madera oscura, una isla, fregadero sobremueble, encimera de mármol y suelo marrón

A complete painted poplar kitchen. The owners like drawers and this kitchen has fifteen of them, dovetailed construction with heavy duty soft-closing undermount drawer slides. The range is built into the slate-topped island, the back of which cantilevers over twin bookcases to form a comfortable breakfast bar. Against the wall, more large drawer sections and a sink cabinet are topped by a reclaimed spruce countertop with breadboard end. Open shelving above allows for colorful display of tableware.

Installation of new kitchen marble countertops; reconditioned exposed ceiling joists; locally custom-fabricated steel floor-to-ceiling bay window.
Photographer: Jeffrey Totaro

February and March 2011 Mpls/St. Paul Magazine featured Byron and Janet Richard's kitchen in their Cross Lake retreat designed by JoLynn Johnson.
Honorable Mention in Crystal Cabinet Works Design Contest 2011
A vacation home built in 1992 on Cross Lake that was made for entertaining.
The problems
• Chipped floor tiles
• Dated appliances
• Inadequate counter space and storage
• Poor lighting
• Lacking of a wet bar, buffet and desk
• Stark design and layout that didn't fit the size of the room
Our goal was to create the log cabin feeling the homeowner wanted, not expanding the size of the kitchen, but utilizing the space better. In the redesign, we removed the half wall separating the kitchen and living room and added a third column to make it visually more appealing. We lowered the 16' vaulted ceiling by adding 3 beams allowing us to add recessed lighting. Repositioning some of the appliances and enlarge counter space made room for many cooks in the kitchen, and a place for guests to sit and have conversation with the homeowners while they prepare meals.
Key design features and focal points of the kitchen
• Keeping the tongue-and-groove pine paneling on the walls, having it
sandblasted and stained to match the cabinetry, brings out the
woods character.
• Balancing the room size we staggered the height of cabinetry reaching to
9' high with an additional 6” crown molding.
• A larger island gained storage and also allows for 5 bar stools.
• A former closet became the desk. A buffet in the diningroom was added
and a 13' wet bar became a room divider between the kitchen and
living room.
• We added several arched shapes: large arched-top window above the sink,
arch valance over the wet bar and the shape of the island.
• Wide pine wood floor with square nails
• Texture in the 1x1” mosaic tile backsplash
Balance of color is seen in the warm rustic cherry cabinets combined with accents of green stained cabinets, granite counter tops combined with cherry wood counter tops, pine wood floors, stone backs on the island and wet bar, 3-bronze metal doors and rust hardware.
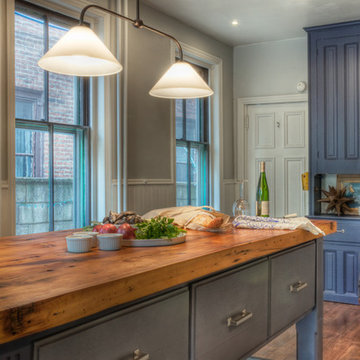
Ejemplo de cocina clásica de obra con encimera de madera, armarios con paneles con relieve y puertas de armario azules

Imagen de cocina tradicional de obra con fregadero bajoencimera, armarios con paneles con relieve, puertas de armario blancas, salpicadero blanco, electrodomésticos de acero inoxidable, una isla y suelo de madera en tonos medios

KITCHEN AND DEN RENOVATION AND ADDITION
A rustic yet elegant kitchen that could handle the comings and goings of three boys as well as the preparation of their mom's gourmet meals for them, was a must for this family. Previously, the family wanted to spend time together eating, talking and doing homework, but their home did not have the space for all of them to gather at the same time. The addition to the home was done with architectural details that tied in with the decor of the existing home and flowed in such a way that the addition seems to have been part of the original structure.
Photographs by jeanallsopp.com.
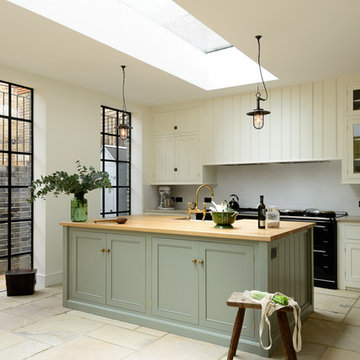
deVOL Kitchens
Ejemplo de cocina clásica renovada grande abierta y de obra con fregadero sobremueble, armarios con rebordes decorativos, puertas de armario blancas, encimera de madera, salpicadero blanco, salpicadero de azulejos tipo metro, electrodomésticos negros y una isla
Ejemplo de cocina clásica renovada grande abierta y de obra con fregadero sobremueble, armarios con rebordes decorativos, puertas de armario blancas, encimera de madera, salpicadero blanco, salpicadero de azulejos tipo metro, electrodomésticos negros y una isla
702 ideas para cocinas de obra
10
