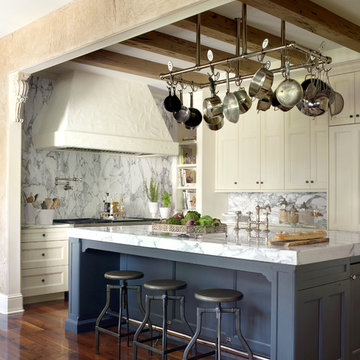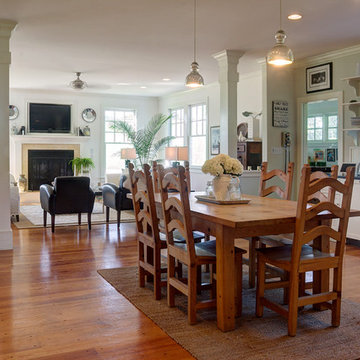702 ideas para cocinas de obra
Filtrar por
Presupuesto
Ordenar por:Popular hoy
221 - 240 de 702 fotos
Artículo 1 de 3
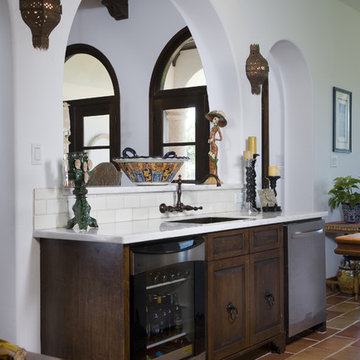
Foto de cocina mediterránea de obra con fregadero bajoencimera, armarios con paneles con relieve, puertas de armario de madera en tonos medios, salpicadero blanco, salpicadero de azulejos tipo metro y electrodomésticos de acero inoxidable
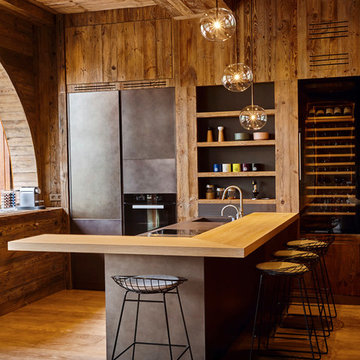
Réalisation d'une cuisine Modulnova avec intégration de certains éléments en vieux bois.
@Sébastien Veronese
Modelo de cocinas en L rústica de tamaño medio abierta y de obra con fregadero integrado, armarios con rebordes decorativos, puertas de armario grises, electrodomésticos negros, suelo de madera clara, una isla y encimera de madera
Modelo de cocinas en L rústica de tamaño medio abierta y de obra con fregadero integrado, armarios con rebordes decorativos, puertas de armario grises, electrodomésticos negros, suelo de madera clara, una isla y encimera de madera
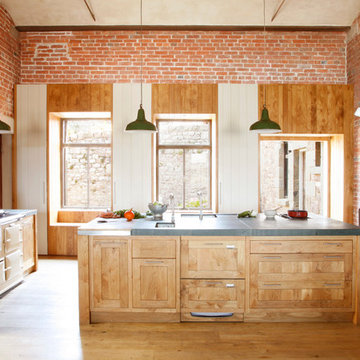
Alison Hammond Photography
Imagen de cocina campestre de obra con fregadero bajoencimera, armarios estilo shaker, puertas de armario de madera clara, encimera de cemento, suelo de madera clara y una isla
Imagen de cocina campestre de obra con fregadero bajoencimera, armarios estilo shaker, puertas de armario de madera clara, encimera de cemento, suelo de madera clara y una isla
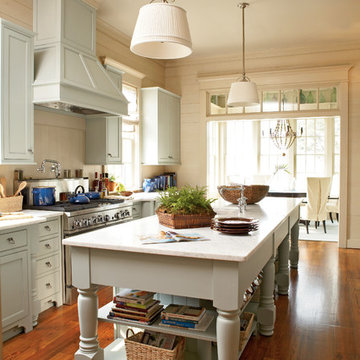
Jean Allsopp (courtesy of Coastal Living)
Foto de cocina rural de obra con armarios con paneles empotrados, puertas de armario azules y electrodomésticos de acero inoxidable
Foto de cocina rural de obra con armarios con paneles empotrados, puertas de armario azules y electrodomésticos de acero inoxidable
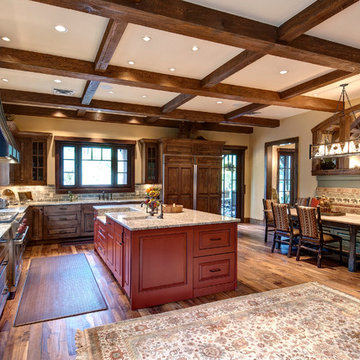
2012 Jon Eady Photographer
Modelo de cocina rural de obra con armarios con paneles con relieve, puertas de armario de madera en tonos medios, salpicadero verde y electrodomésticos con paneles
Modelo de cocina rural de obra con armarios con paneles con relieve, puertas de armario de madera en tonos medios, salpicadero verde y electrodomésticos con paneles

This project was a long labor of love. The clients adored this eclectic farm home from the moment they first opened the front door. They knew immediately as well that they would be making many careful changes to honor the integrity of its old architecture. The original part of the home is a log cabin built in the 1700’s. Several additions had been added over time. The dark, inefficient kitchen that was in place would not serve their lifestyle of entertaining and love of cooking well at all. Their wish list included large pro style appliances, lots of visible storage for collections of plates, silverware, and cookware, and a magazine-worthy end result in terms of aesthetics. After over two years into the design process with a wonderful plan in hand, construction began. Contractors experienced in historic preservation were an important part of the project. Local artisans were chosen for their expertise in metal work for one-of-a-kind pieces designed for this kitchen – pot rack, base for the antique butcher block, freestanding shelves, and wall shelves. Floor tile was hand chipped for an aged effect. Old barn wood planks and beams were used to create the ceiling. Local furniture makers were selected for their abilities to hand plane and hand finish custom antique reproduction pieces that became the island and armoire pantry. An additional cabinetry company manufactured the transitional style perimeter cabinetry. Three different edge details grace the thick marble tops which had to be scribed carefully to the stone wall. Cable lighting and lamps made from old concrete pillars were incorporated. The restored stone wall serves as a magnificent backdrop for the eye- catching hood and 60” range. Extra dishwasher and refrigerator drawers, an extra-large fireclay apron sink along with many accessories enhance the functionality of this two cook kitchen. The fabulous style and fun-loving personalities of the clients shine through in this wonderful kitchen. If you don’t believe us, “swing” through sometime and see for yourself! Matt Villano Photography
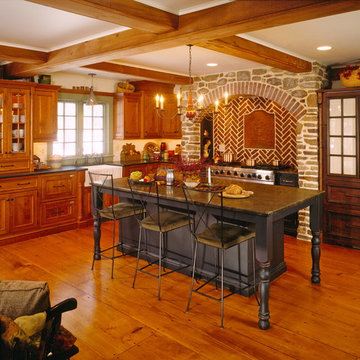
Country kitchen with inset cabinetry and stone arch.
Photo by David Van Scott
Imagen de cocinas en L rural de obra con fregadero sobremueble y puertas de armario de madera oscura
Imagen de cocinas en L rural de obra con fregadero sobremueble y puertas de armario de madera oscura
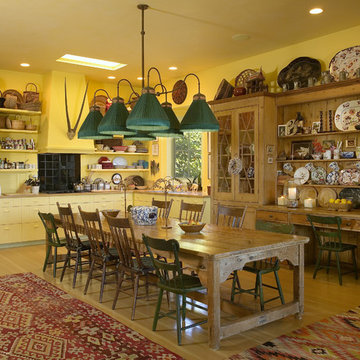
Tropical plantation architecture was the inspiration for this hilltop Montecito home. The plan objective was to showcase the owners' furnishings and collections while slowly unveiling the coastline and mountain views. A playful combination of colors and textures capture the spirit of island life and the eclectic tastes of the client.
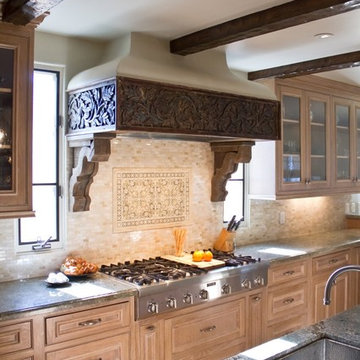
Full kitchen remodel in Spanish colonial residence.
Photos by Erika Bierman
www.erikabiermanphotography.com
Modelo de cocina rural de obra con electrodomésticos de acero inoxidable, puertas de armario de madera oscura, encimera de granito, salpicadero beige y salpicadero de azulejos de piedra
Modelo de cocina rural de obra con electrodomésticos de acero inoxidable, puertas de armario de madera oscura, encimera de granito, salpicadero beige y salpicadero de azulejos de piedra
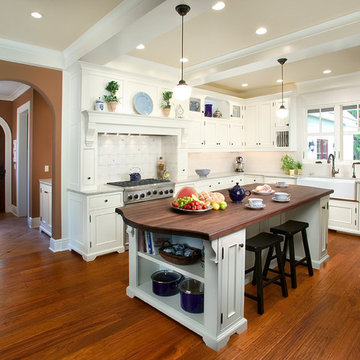
The challenge of this modern version of a 1920s shingle-style home was to recreate the classic look while avoiding the pitfalls of the original materials. The composite slate roof, cement fiberboard shake siding and color-clad windows contribute to the overall aesthetics. The mahogany entries are surrounded by stone, and the innovative soffit materials offer an earth-friendly alternative to wood. You’ll see great attention to detail throughout the home, including in the attic level board and batten walls, scenic overlook, mahogany railed staircase, paneled walls, bordered Brazilian Cherry floor and hideaway bookcase passage. The library features overhead bookshelves, expansive windows, a tile-faced fireplace, and exposed beam ceiling, all accessed via arch-top glass doors leading to the great room. The kitchen offers custom cabinetry, built-in appliances concealed behind furniture panels, and glass faced sideboards and buffet. All details embody the spirit of the craftspeople who established the standards by which homes are judged.
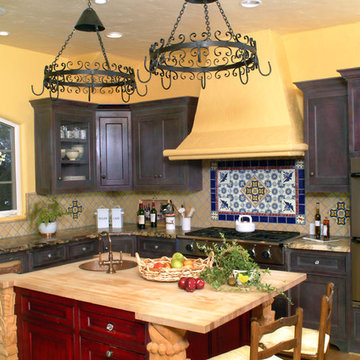
Ejemplo de cocina mediterránea de obra con armarios con paneles empotrados, electrodomésticos de acero inoxidable, encimera de madera y puertas de armario de madera en tonos medios
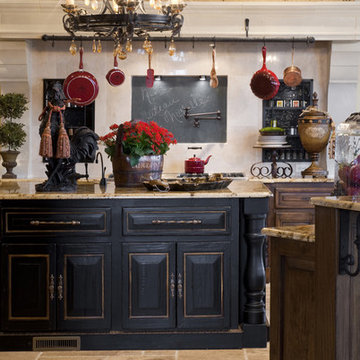
Diseño de cocina mediterránea de obra con armarios con paneles con relieve y puertas de armario negras
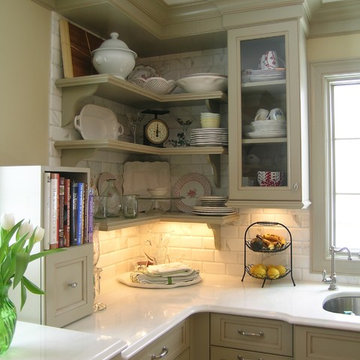
This modern functioning kitchen has loads of counterspace and open shelving for cooks to have immediate access to plates when preparing a meal of to have a party. Natural white quartz and varying heights and depths of base cabinetry create the look of furniture rather than kitchen cabinetry. The countertops are durable and create the look of an old world look. Backsplash tiles are calacutta marble and extend to the ceiling behind the floating open shelves.
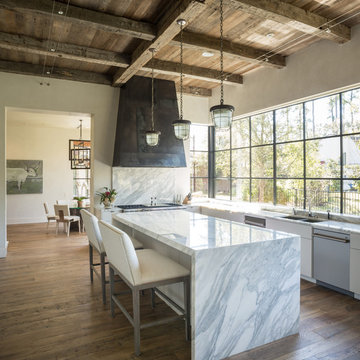
Designer: Robert Dame Designs, Interior Designer: Don Connelly, Photographer: Steve Chenn
Foto de cocinas en L actual de obra con fregadero de doble seno, armarios con paneles lisos, puertas de armario blancas, electrodomésticos de acero inoxidable, suelo de madera en tonos medios, una isla y salpicadero de mármol
Foto de cocinas en L actual de obra con fregadero de doble seno, armarios con paneles lisos, puertas de armario blancas, electrodomésticos de acero inoxidable, suelo de madera en tonos medios, una isla y salpicadero de mármol
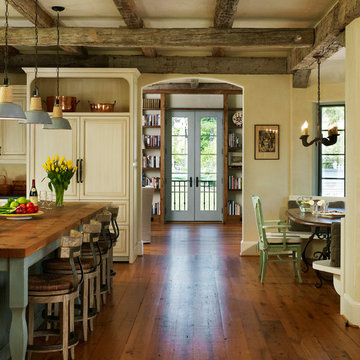
Photographer: Anice Hoachlander from Hoachlander Davis Photography, LLC Principal
Designer: Anthony "Ankie" Barnes, AIA, LEED AP
Diseño de cocina comedor de obra con encimera de madera, electrodomésticos con paneles, puertas de armario beige, armarios con paneles empotrados, suelo de madera oscura, una isla y suelo marrón
Diseño de cocina comedor de obra con encimera de madera, electrodomésticos con paneles, puertas de armario beige, armarios con paneles empotrados, suelo de madera oscura, una isla y suelo marrón
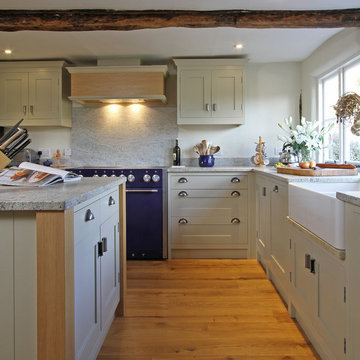
This kitchen used an in-frame design with mainly one painted colour, that being the Farrow & Ball Old White. This was accented with natural oak on the island unit pillars and on the bespoke cooker hood canopy. The Island unit features slide away tray storage on one side with tongue and grove panelling most of the way round. All of the Cupboard internals in this kitchen where clad in a Birch veneer.
The main Focus of the kitchen was a Mercury Range Cooker in Blueberry. Above the Mercury cooker was a bespoke hood canopy designed to be at the correct height in a very low ceiling room. The sink and tap where from Franke, the sink being a VBK 720 twin bowl ceramic sink and a Franke Venician tap in chrome.
The whole kitchen was topped of in a beautiful granite called Ivory Fantasy in a 30mm thickness with pencil round edge profile.
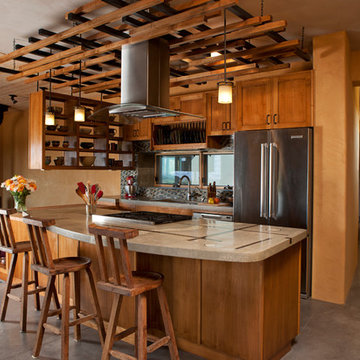
Concrete countertops
FSC certified cabinets
Kate Russell Photography
Imagen de cocina de estilo americano de obra con armarios estilo shaker, puertas de armario de madera oscura, salpicadero multicolor y electrodomésticos de acero inoxidable
Imagen de cocina de estilo americano de obra con armarios estilo shaker, puertas de armario de madera oscura, salpicadero multicolor y electrodomésticos de acero inoxidable
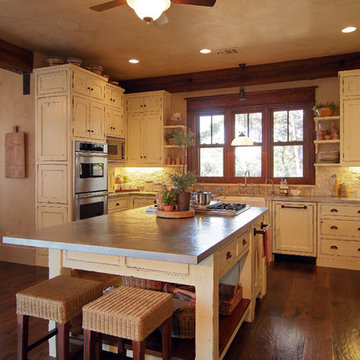
Diseño de cocina romántica de obra con puertas de armario con efecto envejecido
702 ideas para cocinas de obra
12
