41 ideas para cocinas de obra con puertas de armario beige
Filtrar por
Presupuesto
Ordenar por:Popular hoy
1 - 20 de 41 fotos
Artículo 1 de 3

Modelo de cocinas en U rural grande cerrado y de obra sin isla con electrodomésticos de acero inoxidable, fregadero sobremueble, armarios con paneles con relieve, puertas de armario beige, encimera de mármol y suelo de baldosas de terracota
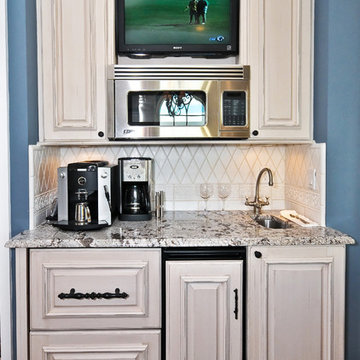
Foto de cocina mediterránea de obra con encimera de granito, armarios con paneles con relieve y puertas de armario beige
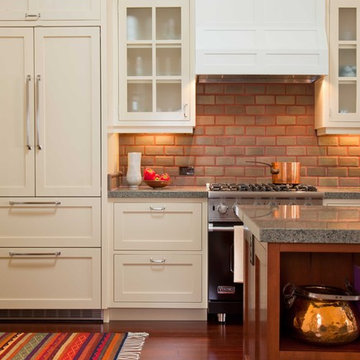
Photo by Ed Gohlich
Foto de cocina lineal clásica grande cerrada y de obra con armarios tipo vitrina, encimera de granito, puertas de armario beige, salpicadero rojo, salpicadero de ladrillos, electrodomésticos de acero inoxidable, suelo de madera oscura, una isla y suelo marrón
Foto de cocina lineal clásica grande cerrada y de obra con armarios tipo vitrina, encimera de granito, puertas de armario beige, salpicadero rojo, salpicadero de ladrillos, electrodomésticos de acero inoxidable, suelo de madera oscura, una isla y suelo marrón
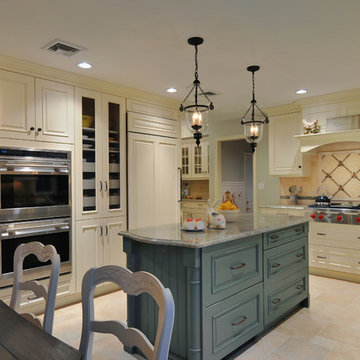
Ejemplo de cocina rústica de obra con armarios con paneles con relieve, puertas de armario beige, salpicadero beige y electrodomésticos con paneles
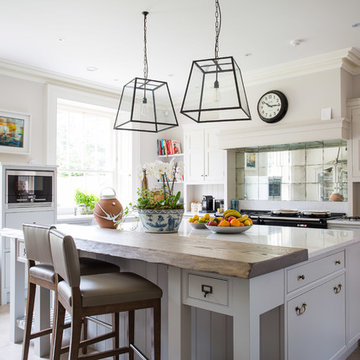
Bradley Quinn
Ejemplo de cocinas en L campestre de obra con armarios estilo shaker, puertas de armario beige, electrodomésticos de acero inoxidable y una isla
Ejemplo de cocinas en L campestre de obra con armarios estilo shaker, puertas de armario beige, electrodomésticos de acero inoxidable y una isla
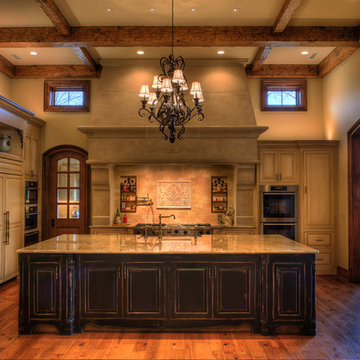
The central feature in is the massive limestone hood mantle, weighing in excess of 700 pounds, and the 12' tall ceilings featuring hand hewn beams. The pantry is immediately behind the limestone mantle and is the size of most Kitchens. The pantry has very ornate cabinety with much storage and additional appliances and built in coffee station.
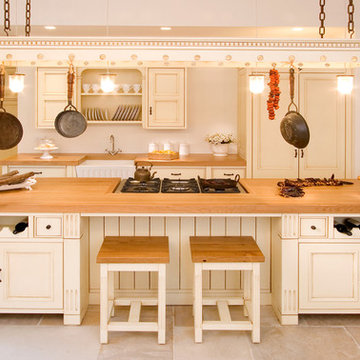
Ejemplo de cocina de estilo de casa de campo de obra con encimera de madera, fregadero sobremueble, armarios con paneles empotrados y puertas de armario beige
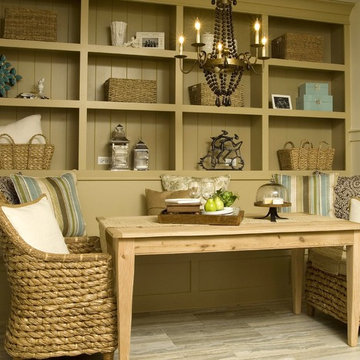
This is a cozy space for morning coffee. The built in banquette allows for extra seating and is a great idea to maximize space.
Diseño de cocina comedor rural de obra con armarios abiertos y puertas de armario beige
Diseño de cocina comedor rural de obra con armarios abiertos y puertas de armario beige

Foto de cocinas en L bohemia de tamaño medio abierta y de obra sin isla con fregadero de un seno, puertas de armario beige, encimera de laminado, salpicadero beige, electrodomésticos blancos, suelo de baldosas de terracota y armarios con paneles lisos
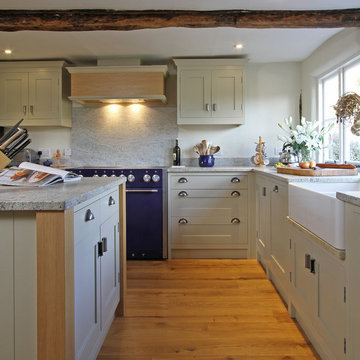
This kitchen used an in-frame design with mainly one painted colour, that being the Farrow & Ball Old White. This was accented with natural oak on the island unit pillars and on the bespoke cooker hood canopy. The Island unit features slide away tray storage on one side with tongue and grove panelling most of the way round. All of the Cupboard internals in this kitchen where clad in a Birch veneer.
The main Focus of the kitchen was a Mercury Range Cooker in Blueberry. Above the Mercury cooker was a bespoke hood canopy designed to be at the correct height in a very low ceiling room. The sink and tap where from Franke, the sink being a VBK 720 twin bowl ceramic sink and a Franke Venician tap in chrome.
The whole kitchen was topped of in a beautiful granite called Ivory Fantasy in a 30mm thickness with pencil round edge profile.

KITCHEN AND DEN RENOVATION AND ADDITION
A rustic yet elegant kitchen that could handle the comings and goings of three boys as well as the preparation of their mom's gourmet meals for them, was a must for this family. Previously, the family wanted to spend time together eating, talking and doing homework, but their home did not have the space for all of them to gather at the same time. The addition to the home was done with architectural details that tied in with the decor of the existing home and flowed in such a way that the addition seems to have been part of the original structure.
Photographs by jeanallsopp.com.

The Mediterranean-style kitchen features custom cabinets by Inplace studio, marble countertops and reclaimed French stone.
Foto de cocinas en U mediterráneo grande cerrado y de obra con electrodomésticos con paneles, puertas de armario beige, fregadero bajoencimera, armarios con paneles empotrados, encimera de mármol, salpicadero beige, salpicadero de azulejos de piedra, suelo de mármol, una isla y suelo marrón
Foto de cocinas en U mediterráneo grande cerrado y de obra con electrodomésticos con paneles, puertas de armario beige, fregadero bajoencimera, armarios con paneles empotrados, encimera de mármol, salpicadero beige, salpicadero de azulejos de piedra, suelo de mármol, una isla y suelo marrón

Builder: Markay Johnson Construction
visit: www.mjconstruction.com
Project Details:
Located on a beautiful corner lot of just over one acre, this sumptuous home presents Country French styling – with leaded glass windows, half-timber accents, and a steeply pitched roof finished in varying shades of slate. Completed in 2006, the home is magnificently appointed with traditional appeal and classic elegance surrounding a vast center terrace that accommodates indoor/outdoor living so easily. Distressed walnut floors span the main living areas, numerous rooms are accented with a bowed wall of windows, and ceilings are architecturally interesting and unique. There are 4 additional upstairs bedroom suites with the convenience of a second family room, plus a fully equipped guest house with two bedrooms and two bathrooms. Equally impressive are the resort-inspired grounds, which include a beautiful pool and spa just beyond the center terrace and all finished in Connecticut bluestone. A sport court, vast stretches of level lawn, and English gardens manicured to perfection complete the setting.
Photographer: Bernard Andre Photography
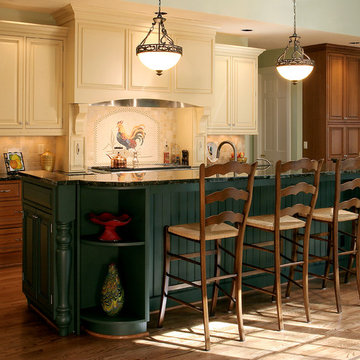
Greenfield cabinets in 3 finishes. Warm cherry wood, hunter green painted and light yellow painted upper wall cabinets. Slab 3 cm uba tuba granite.
Imagen de cocina rural de obra con armarios con paneles con relieve, puertas de armario beige y salpicadero beige
Imagen de cocina rural de obra con armarios con paneles con relieve, puertas de armario beige y salpicadero beige
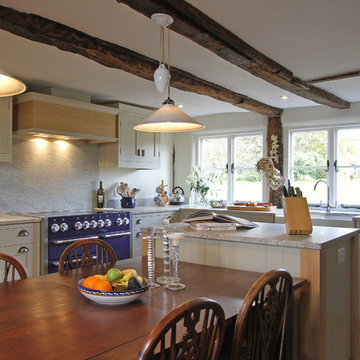
This kitchen used an in-frame design with mainly one painted colour, that being the Farrow & Ball Old White. This was accented with natural oak on the island unit pillars and on the bespoke cooker hood canopy. The Island unit features slide away tray storage on one side with tongue and grove panelling most of the way round. All of the Cupboard internals in this kitchen where clad in a Birch veneer.
The main Focus of the kitchen was a Mercury Range Cooker in Blueberry. Above the Mercury cooker was a bespoke hood canopy designed to be at the correct height in a very low ceiling room. The sink and tap where from Franke, the sink being a VBK 720 twin bowl ceramic sink and a Franke Venician tap in chrome.
The whole kitchen was topped of in a beautiful granite called Ivory Fantasy in a 30mm thickness with pencil round edge profile.
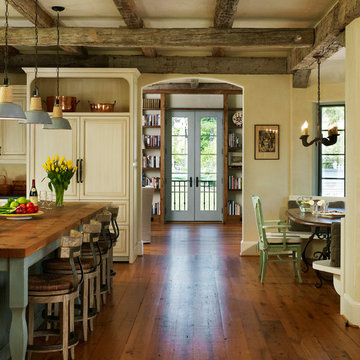
Photographer: Anice Hoachlander from Hoachlander Davis Photography, LLC Principal
Designer: Anthony "Ankie" Barnes, AIA, LEED AP
Diseño de cocina comedor de obra con encimera de madera, electrodomésticos con paneles, puertas de armario beige, armarios con paneles empotrados, suelo de madera oscura, una isla y suelo marrón
Diseño de cocina comedor de obra con encimera de madera, electrodomésticos con paneles, puertas de armario beige, armarios con paneles empotrados, suelo de madera oscura, una isla y suelo marrón
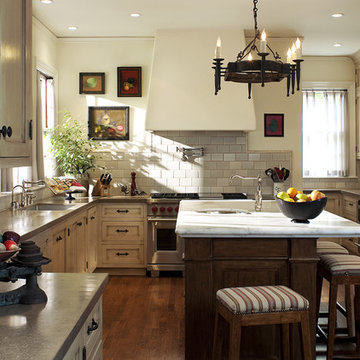
Photography by David Phelps Photography.
Long time clients and seasonal residents of Newport California wanted their new home to reflect their love and admiration for all things French. Fine antiques and furnishings play well in the foreground of their extensive rotating art collection.
Interior Design by Tommy Chambers
Contractor Josh Shields of Shields Construction.
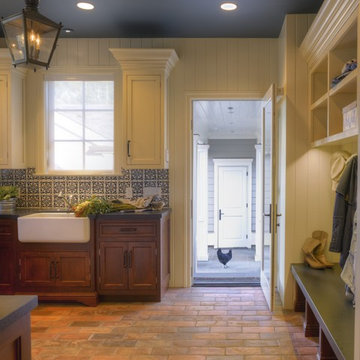
Photographer: John Sutton
Interior Designer: Carrington Kujawa
Ejemplo de cocina rural de obra con fregadero sobremueble, salpicadero azul, armarios con paneles empotrados, puertas de armario beige y suelo de ladrillo
Ejemplo de cocina rural de obra con fregadero sobremueble, salpicadero azul, armarios con paneles empotrados, puertas de armario beige y suelo de ladrillo
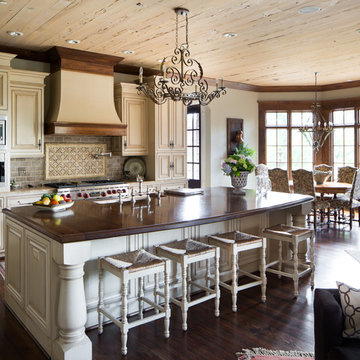
Tommy Daspit is an Architectural & Interiors Photographer in Birmingham, Alabama. This amazing home in Liberty Park was photographed for the homeowner as part of their real estate listing. Tommy is available throughout the southeastern United States to photograph homes, buildings, and businesses for architects, builders, designers, decorators, and homeowners. See more of his work at http://tommydaspit.com
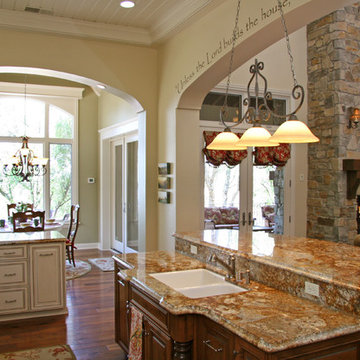
Ejemplo de cocina clásica abierta y de obra con fregadero de doble seno, armarios con paneles con relieve y puertas de armario beige
41 ideas para cocinas de obra con puertas de armario beige
1