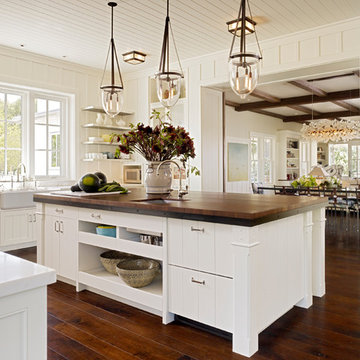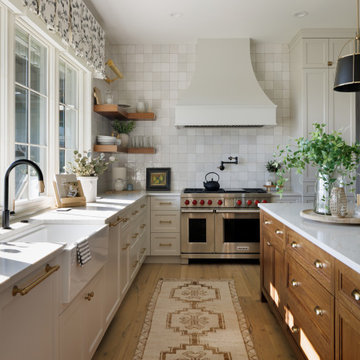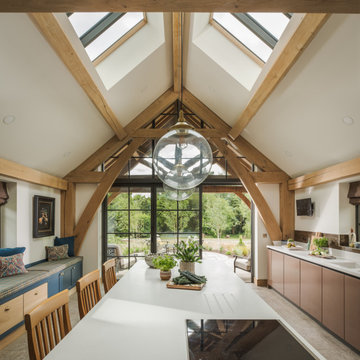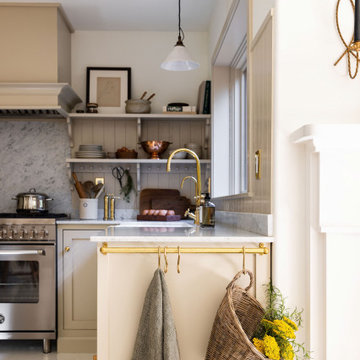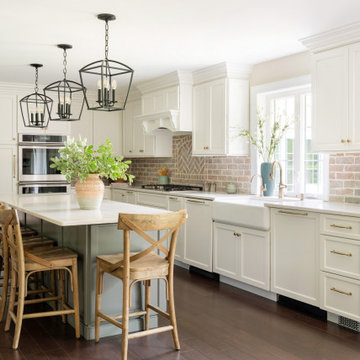162.408 ideas para cocinas de estilo de casa de campo
Filtrar por
Presupuesto
Ordenar por:Popular hoy
81 - 100 de 162.408 fotos

Custom hood with faux finish
Reflex Photo
Ejemplo de cocina campestre grande con armarios con paneles empotrados, puertas de armario blancas, salpicadero blanco, electrodomésticos de acero inoxidable, una isla, fregadero bajoencimera y suelo de baldosas de porcelana
Ejemplo de cocina campestre grande con armarios con paneles empotrados, puertas de armario blancas, salpicadero blanco, electrodomésticos de acero inoxidable, una isla, fregadero bajoencimera y suelo de baldosas de porcelana

This kitchen has many interesting elements that set it apart.
The sense of openness is created by the raised ceiling and multiple ceiling levels, lighting and light colored cabinets.
A custom hood over the stone back splash creates a wonderful focal point with it's traditional style architectural mill work complimenting the islands use of reclaimed wood (as seen on the ceiling as well) transitional tapered legs, and the use of Carrara marble on the island top.
This kitchen was featured in a Houzz Kitchen of the Week article!
Photography by Alicia's Art, LLC
RUDLOFF Custom Builders, is a residential construction company that connects with clients early in the design phase to ensure every detail of your project is captured just as you imagined. RUDLOFF Custom Builders will create the project of your dreams that is executed by on-site project managers and skilled craftsman, while creating lifetime client relationships that are build on trust and integrity.
We are a full service, certified remodeling company that covers all of the Philadelphia suburban area including West Chester, Gladwynne, Malvern, Wayne, Haverford and more.
As a 6 time Best of Houzz winner, we look forward to working with you on your next project.
Encuentra al profesional adecuado para tu proyecto

Photo by Casey Dunn
Ejemplo de cocina de estilo de casa de campo cerrada con fregadero sobremueble, armarios estilo shaker, puertas de armario azules, encimera de madera, salpicadero blanco y electrodomésticos de acero inoxidable
Ejemplo de cocina de estilo de casa de campo cerrada con fregadero sobremueble, armarios estilo shaker, puertas de armario azules, encimera de madera, salpicadero blanco y electrodomésticos de acero inoxidable

Karen Swanson, owner of New England Design Works in Manchester, MA keeps designing award winning Pennville Custom Cabinetry kitchens. You may remember that earlier this year, Karen won both the regional Sub-Zero Design Contest and the National Kitchen & Bath Association's medium kitchen of the year.
nedesignworks@gmail.com
978.500.1096.

Expanded kitchen and oversized island provide additional seating for guests as well as display space below. Cabinetry fabricated by Eurowood Cabinets.

Photo by Randy O'Rourke
www.rorphotos.com
Ejemplo de cocina campestre de tamaño medio sin isla con encimera de esteatita, electrodomésticos negros, armarios con paneles empotrados, fregadero sobremueble, puertas de armario verdes, salpicadero beige, salpicadero de azulejos de cerámica, suelo de madera en tonos medios y suelo marrón
Ejemplo de cocina campestre de tamaño medio sin isla con encimera de esteatita, electrodomésticos negros, armarios con paneles empotrados, fregadero sobremueble, puertas de armario verdes, salpicadero beige, salpicadero de azulejos de cerámica, suelo de madera en tonos medios y suelo marrón
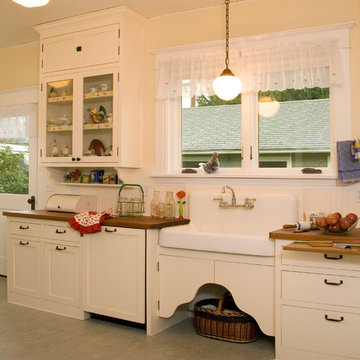
Classic 1920's style kitchen designed in a new 200 sf addition to original historic home. Northlight Photography.
Imagen de cocina de estilo de casa de campo con fregadero sobremueble y encimera de madera
Imagen de cocina de estilo de casa de campo con fregadero sobremueble y encimera de madera

A blend of traditional elements with modern. Materials are selected for their ability to grow more beautiful with age.
Diseño de cocina de estilo de casa de campo de obra con electrodomésticos de acero inoxidable, fregadero sobremueble y encimera de esteatita
Diseño de cocina de estilo de casa de campo de obra con electrodomésticos de acero inoxidable, fregadero sobremueble y encimera de esteatita

Diseño de cocinas en U de estilo de casa de campo con despensa, armarios con paneles lisos, puertas de armario verdes, suelo de madera oscura, suelo marrón y encimeras blancas

We designed a modern classic scheme for Sarah's family that would be practical everyday but also offer a social mood for evening entertaining. We blended smart prussion blue cabinetry and walls for a smart and connected feel. To lift the scheme we included soft white, ivory, warm wood, rustic surfaces and distressed tile patterns. We incorporated their existing dining furniture into a sensible layout, but up-cycled the seat pads with free coffee sacks. Sarah's collection of vintage treasures were used to beautiful effect in a curated wall shelf display.
A custom built and locally sourced island created the hub that they had always wanted.

Open kitchen/living space design. Walk-in pantry, large island, natural stained knotty alder drawers and cabinets. Subway tile backsplash and mudroom entry with pocket door off to side.

The beautiful glass pendants hang perfectly central over the Island in Mage Tout Green
Diseño de cocinas en U campestre con fregadero sobremueble, armarios estilo shaker, puertas de armario verdes, electrodomésticos con paneles, una isla, suelo gris, encimeras blancas y vigas vistas
Diseño de cocinas en U campestre con fregadero sobremueble, armarios estilo shaker, puertas de armario verdes, electrodomésticos con paneles, una isla, suelo gris, encimeras blancas y vigas vistas

Imagen de cocinas en L de estilo de casa de campo pequeña cerrada con fregadero sobremueble, armarios estilo shaker, puertas de armario verdes, encimera de esteatita, salpicadero negro, salpicadero de losas de piedra, electrodomésticos de acero inoxidable, suelo laminado, una isla, suelo marrón y encimeras negras

This beautiful white kitchen has white painted shaker cabinets, a rift cut white oak island, eloquence Everett quartz counters, and a mosaic subway tile for the backsplash. Four-seater kitchen island with an open floor plan connected to living and dining room.
162.408 ideas para cocinas de estilo de casa de campo
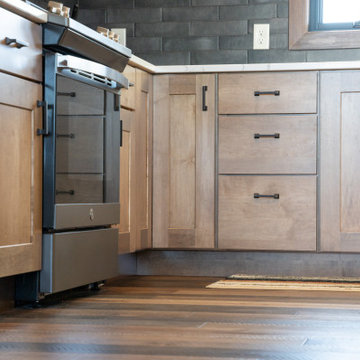
When a family of four is building their dream house, including their dream kitchen, Showplace Cabinetry was able to make that dream a reality. This family wanted to take a similar style of a “modern farmhouse” featuring on trend light-stained cabinets with an accent hood and island instead of white cabinets. Keeping the house feeling warm and welcoming.
Perimeter
Pendleton W door | Maple | Cashew
Island
Pendleton | Rustic Hickory | Tawny
5
