163 ideas para cocinas de estilo de casa de campo con suelo de mármol
Filtrar por
Presupuesto
Ordenar por:Popular hoy
1 - 20 de 163 fotos
Artículo 1 de 3
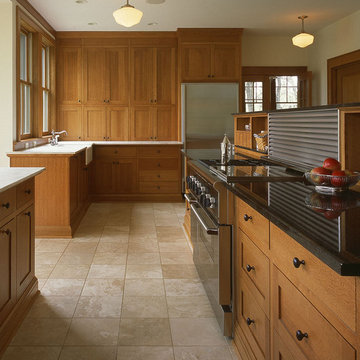
with Yunker/Asmus Architecture, Inc.
Photos by Peter Bastianelli-Kerze
Diseño de cocinas en U de estilo de casa de campo extra grande con fregadero bajoencimera, armarios con paneles empotrados, puertas de armario de madera oscura, encimera de granito, electrodomésticos de acero inoxidable, suelo de mármol y una isla
Diseño de cocinas en U de estilo de casa de campo extra grande con fregadero bajoencimera, armarios con paneles empotrados, puertas de armario de madera oscura, encimera de granito, electrodomésticos de acero inoxidable, suelo de mármol y una isla

The kitchen and breakfast area are kept simple and modern, featuring glossy flat panel cabinets, modern appliances and finishes, as well as warm woods. The dining area was also given a modern feel, but we incorporated strong bursts of red-orange accents. The organic wooden table, modern dining chairs, and artisan lighting all come together to create an interesting and picturesque interior.
Project Location: The Hamptons. Project designed by interior design firm, Betty Wasserman Art & Interiors. From their Chelsea base, they serve clients in Manhattan and throughout New York City, as well as across the tri-state area and in The Hamptons.
For more about Betty Wasserman, click here: https://www.bettywasserman.com/

To replace an Old World style kitchen, we created a new space with farmhouse elements coupled with our interpretation of modern European detailing. With our focus on improving function first, we removed the old peninsula that closed off the kitchen, creating a location for conversation and eating on the new cantilevered countertop which provides interesting, yet purposeful design. A custom designed European cube shelf system was created, incorporating integrated lighting inside Rift Sawn oak shelves to match our base cabinetry. After building the shelf system, we placed it in front of the handmade art tile backsplash, bringing a very modern element to contrast with our custom inset cabinetry. Our design team selected the Rift sawn oak for the base cabinets to bring warmth into the space and to contrast with the white upper cabinetry. We then layered matt black on select drawer fronts and specific cabinet interiors for a truly custom modern edge. Custom pull outs and interior organizers fulfill our desire for a kitchen that functions first and foremost, while our custom cabinetry and complete design satisfies our homeowners’ desire for wow. Farmhouse style will never be the same.

This stunning kitchen features black kitchen cabinets, brass hardware, butcher block countertops, custom backsplash and marble floor, which we can't get enough of!

This sage green shaker kitchen perfectly combines crisp fresh colours and clean lines. This beautiful design is expertly planned and zoned to ensure everything is easy to reach, open storage creates a soft and beautiful kitchen ideal for everyday living.
While the open storage takes care of the beautiful pieces you like to display, the hidden storage looks after the more practical aspects of a busy kitchen. We have incorporated an impressive pantry cabinet into this kitchen that holds a huge amount of food and all the necessary store cupboard staples.
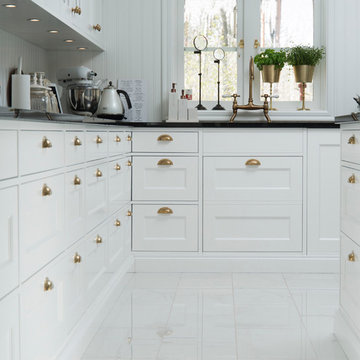
Jonas Pettersson
Modelo de cocinas en L campestre grande con una isla, armarios estilo shaker, puertas de armario blancas, encimera de granito, suelo de mármol y suelo blanco
Modelo de cocinas en L campestre grande con una isla, armarios estilo shaker, puertas de armario blancas, encimera de granito, suelo de mármol y suelo blanco
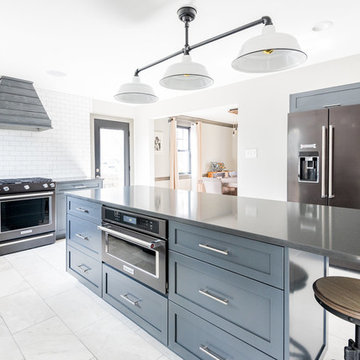
Sara Eastman Photography
Radhaus Kabinets
Foto de cocinas en L de estilo de casa de campo grande cerrada con fregadero sobremueble, armarios estilo shaker, salpicadero blanco, suelo de mármol, una isla, puertas de armario azules, encimera de cuarzo compacto, salpicadero de azulejos tipo metro, electrodomésticos negros, suelo gris y encimeras negras
Foto de cocinas en L de estilo de casa de campo grande cerrada con fregadero sobremueble, armarios estilo shaker, salpicadero blanco, suelo de mármol, una isla, puertas de armario azules, encimera de cuarzo compacto, salpicadero de azulejos tipo metro, electrodomésticos negros, suelo gris y encimeras negras
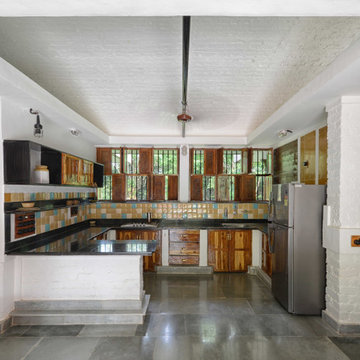
Design Firm’s Name: The Vrindavan Project
Design Firm’s Phone Numbers: +91 9560107193 / +91 124 4000027 / +91 9560107194
Design Firm’s Email: ranjeet.mukherjee@gmail.com / thevrindavanproject@gmail.com

World Renowned Architecture Firm Fratantoni Design created this beautiful home! They design home plans for families all over the world in any size and style. They also have in-house Interior Designer Firm Fratantoni Interior Designers and world class Luxury Home Building Firm Fratantoni Luxury Estates! Hire one or all three companies to design and build and or remodel your home!

The showstopper kitchen is punctuated by the blue skies and green rolling hills of this Omaha home's exterior landscape. The crisp black and white kitchen features a vaulted ceiling with wood ceiling beams, large modern black windows, wood look tile floors, Wolf Subzero appliances, a large kitchen island with seating for six, an expansive dining area with floor to ceiling windows, black and gold island pendants, quartz countertops and a marble tile backsplash. A scullery located behind the kitchen features ample pantry storage, a prep sink, a built-in coffee bar and stunning black and white marble floor tile.
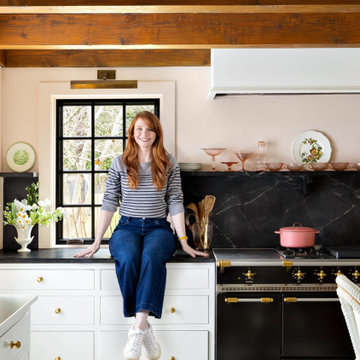
Diseño de cocinas en U campestre grande cerrado con armarios con paneles lisos, puertas de armario blancas, encimera de mármol, salpicadero negro, salpicadero de mármol, electrodomésticos negros, suelo de mármol, una isla, encimeras negras y vigas vistas

Foto de cocinas en L campestre grande con fregadero sobremueble, armarios estilo shaker, puertas de armario azules, salpicadero blanco, salpicadero de azulejos tipo metro, una isla, encimera de cuarzo compacto, electrodomésticos negros, suelo de mármol, suelo gris y encimeras negras
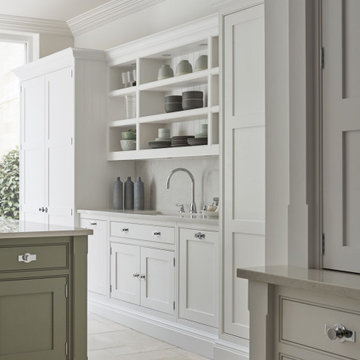
This sage green shaker kitchen perfectly combines crisp fresh colours and clean lines. This beautiful design is expertly planned and zoned to ensure everything is easy to reach, open storage creates a soft and beautiful kitchen ideal for everyday living.
While the open storage takes care of the beautiful pieces you like to display, the hidden storage looks after the more practical aspects of a busy kitchen. We have incorporated an impressive pantry cabinet into this kitchen that holds a huge amount of food and all the necessary store cupboard staples.
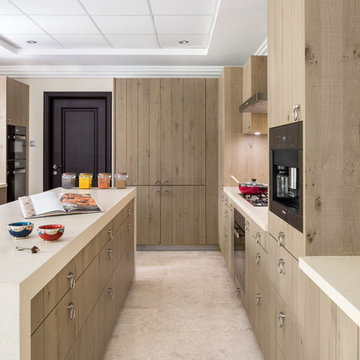
Diseño de cocina lineal campestre de tamaño medio abierta con fregadero integrado, armarios con paneles lisos, puertas de armario de madera clara, encimera de cuarcita, electrodomésticos negros, suelo de mármol, península, suelo gris y encimeras beige

Ejemplo de cocina de estilo de casa de campo grande con fregadero sobremueble, armarios estilo shaker, puertas de armario grises, salpicadero blanco, salpicadero de azulejos de terracota, electrodomésticos de acero inoxidable, suelo de mármol, una isla, suelo multicolor y encimeras blancas
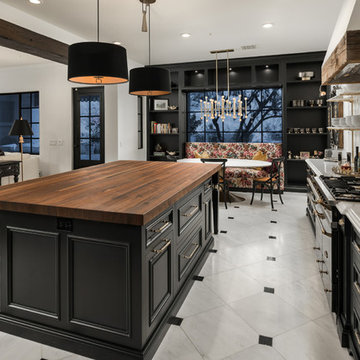
World Renowned Interior Design Firm Fratantoni Interior Designers created this beautiful home! They design homes for families all over the world in any size and style. They also have in-house Architecture Firm Fratantoni Design and world class Luxury Home Building Firm Fratantoni Luxury Estates! Hire one or all three companies to design, build and or remodel your home!
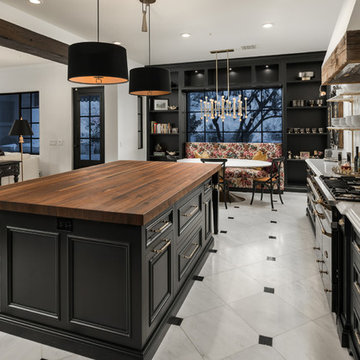
World Renowned Architecture Firm Fratantoni Design created this beautiful home! They design home plans for families all over the world in any size and style. They also have in-house Interior Designer Firm Fratantoni Interior Designers and world class Luxury Home Building Firm Fratantoni Luxury Estates! Hire one or all three companies to design and build and or remodel your home!
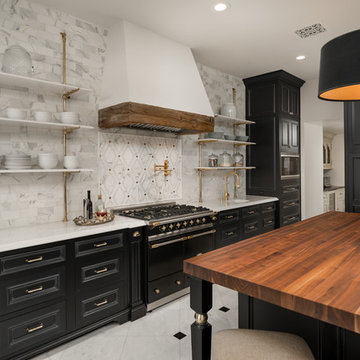
This stunning kitchen features black kitchen cabinets, brass hardware, butcher block countertops, custom backsplash and open shelving which we can't get enough of!
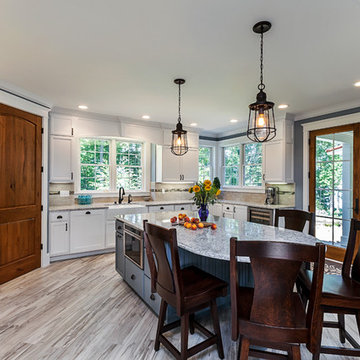
Builder: Pete's Construction, Inc.
Photographer: Jeff Garland
Why choose when you don't have to? Today's top architectural styles are reflected in this impressive yet inviting design, which features the best of cottage, Tudor and farmhouse styles. The exterior includes board and batten siding, stone accents and distinctive windows. Indoor/outdoor spaces include a three-season porch with a fireplace and a covered patio perfect for entertaining. Inside, highlights include a roomy first floor, with 1,800 square feet of living space, including a mudroom and laundry, a study and an open plan living, dining and kitchen area. Upstairs, 1400 square feet includes a large master bath and bedroom (with 10-foot ceiling), two other bedrooms and a bunkroom. Downstairs, another 1,300 square feet await, where a walk-out family room connects the interior and exterior and another bedroom welcomes guests.
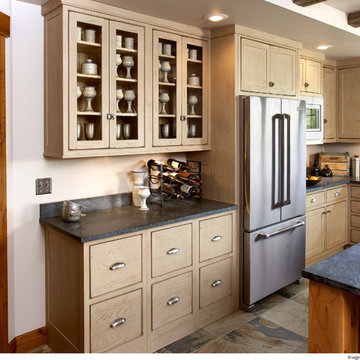
Foto de cocinas en U de estilo de casa de campo de tamaño medio cerrado con armarios estilo shaker, puertas de armario de madera clara, encimera de esteatita, salpicadero marrón, salpicadero de azulejos tipo metro, electrodomésticos de acero inoxidable, suelo de mármol, una isla, suelo multicolor y encimeras negras
163 ideas para cocinas de estilo de casa de campo con suelo de mármol
1