1.364 ideas para cocinas de estilo de casa de campo con suelo multicolor
Filtrar por
Presupuesto
Ordenar por:Popular hoy
41 - 60 de 1364 fotos
Artículo 1 de 3
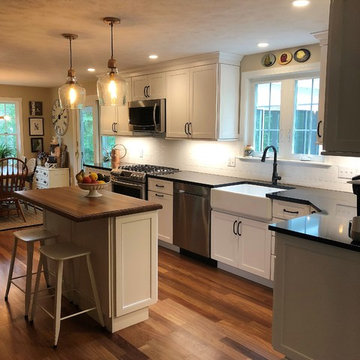
Diseño de cocina campestre de tamaño medio con fregadero sobremueble, armarios estilo shaker, puertas de armario blancas, encimera de cuarzo compacto, salpicadero blanco, electrodomésticos de acero inoxidable, suelo de madera en tonos medios, una isla, suelo multicolor y encimeras negras

Schlossküche mit zweiseitiger Arbeitsinsel
Modelo de cocina de estilo de casa de campo grande cerrada con fregadero sobremueble, suelo de mármol, salpicadero blanco, una isla, armarios estilo shaker, suelo multicolor y electrodomésticos blancos
Modelo de cocina de estilo de casa de campo grande cerrada con fregadero sobremueble, suelo de mármol, salpicadero blanco, una isla, armarios estilo shaker, suelo multicolor y electrodomésticos blancos
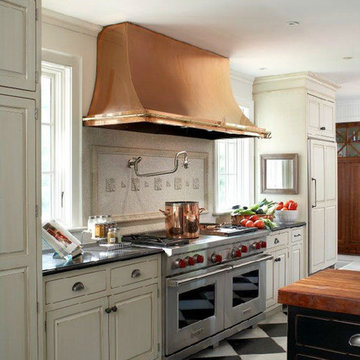
Foto de cocina comedor lineal de estilo de casa de campo de tamaño medio con fregadero bajoencimera, armarios con paneles con relieve, puertas de armario blancas, encimera de granito, salpicadero blanco, salpicadero de madera, electrodomésticos de acero inoxidable, suelo de baldosas de cerámica, una isla y suelo multicolor

This kitchen is stocked full of personal details for this lovely retired couple living the dream in their beautiful country home. Terri loves to garden and can her harvested fruits and veggies and has filled her double door pantry full of her beloved canned creations. The couple has a large family to feed and when family comes to visit - the open concept kitchen, loads of storage and countertop space as well as giant kitchen island has transformed this space into the family gathering spot - lots of room for plenty of cooks in this kitchen! Tucked into the corner is a thoughtful kitchen office space. Possibly our favorite detail is the green custom painted island with inset bar sink, making this not only a great functional space but as requested by the homeowner, the island is an exact paint match to their dining room table that leads into the grand kitchen and ties everything together so beautifully.
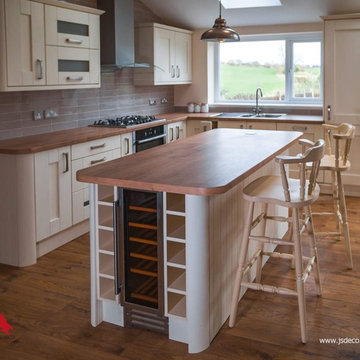
J Sobis
Foto de cocinas en L campestre grande abierta con fregadero de tres senos, armarios estilo shaker, puertas de armario beige, encimera de laminado, salpicadero verde, salpicadero de azulejos de porcelana, electrodomésticos con paneles, suelo laminado, una isla y suelo multicolor
Foto de cocinas en L campestre grande abierta con fregadero de tres senos, armarios estilo shaker, puertas de armario beige, encimera de laminado, salpicadero verde, salpicadero de azulejos de porcelana, electrodomésticos con paneles, suelo laminado, una isla y suelo multicolor
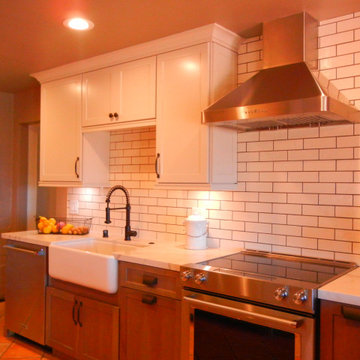
Modern farmhouse, reusing existing Saltillo floor tiles and existing glass block. Dark grout accentuates subway tiles.
Combination creamy white wall cabinets with grey washed cabinet finish below.
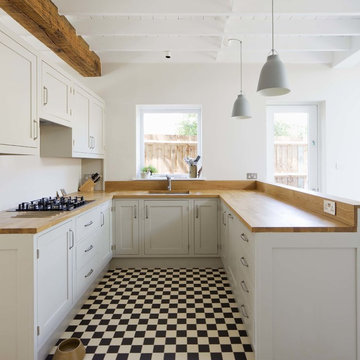
Richard Chivers
Diseño de cocinas en U campestre pequeño con fregadero bajoencimera, armarios con paneles empotrados, encimera de madera, suelo multicolor y con blanco y negro
Diseño de cocinas en U campestre pequeño con fregadero bajoencimera, armarios con paneles empotrados, encimera de madera, suelo multicolor y con blanco y negro
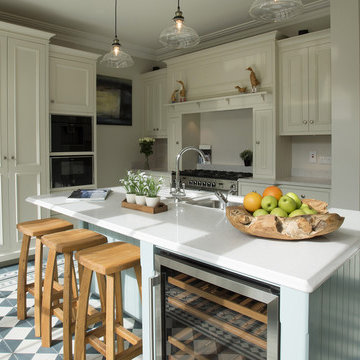
An elegant in-frame with refined detail in Ballsbridge, Dublin, Ireland.
Features include an overmantle, wine cooler and solid timber posts on the island. The kitchen design comes with range, coffee machine and food larder. The detail is completed with silestone lagoon work-tops with an ogee edge detail
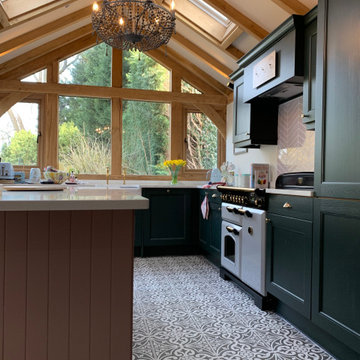
Imagen de cocinas en L campestre grande abierta con fregadero sobremueble, armarios estilo shaker, puertas de armario verdes, encimera de cuarcita, salpicadero rosa, salpicadero de azulejos de cerámica, electrodomésticos con paneles, suelo de baldosas de cerámica, península, suelo multicolor y encimeras blancas
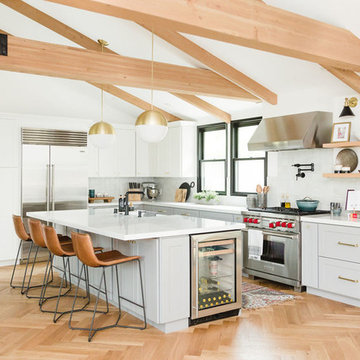
This modern farmhouse kitchen remodel in Leucadia features a combination of gray lower cabinets and white uppers with brass hardware and pendant lights. White oak floating shelves and leather counter stools add warmth and texture to the space. We used matte black fixtures to compliment the windows and tied them in with the wall sconces.

This kitchen is stocked full of personal details for this lovely retired couple living the dream in their beautiful country home. Terri loves to garden and can her harvested fruits and veggies and has filled her double door pantry full of her beloved canned creations. The couple has a large family to feed and when family comes to visit - the open concept kitchen, loads of storage and countertop space as well as giant kitchen island has transformed this space into the family gathering spot - lots of room for plenty of cooks in this kitchen! Tucked into the corner is a thoughtful kitchen office space. Possibly our favorite detail is the green custom painted island with inset bar sink, making this not only a great functional space but as requested by the homeowner, the island is an exact paint match to their dining room table that leads into the grand kitchen and ties everything together so beautifully.
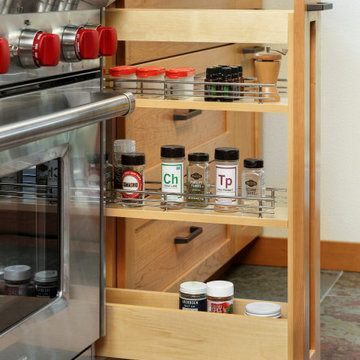
Modelo de cocinas en U campestre de tamaño medio cerrado con fregadero sobremueble, armarios estilo shaker, puertas de armario de madera oscura, encimera de granito, salpicadero blanco, salpicadero de azulejos de cerámica, electrodomésticos de acero inoxidable, suelo de pizarra, una isla, suelo multicolor y encimeras negras
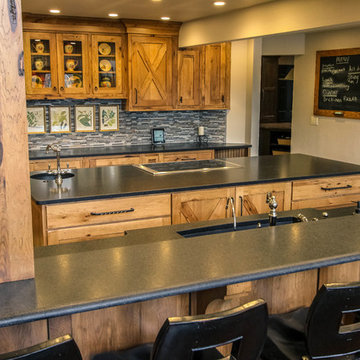
Imagen de cocina comedor campestre de tamaño medio con encimera de granito, una isla, fregadero bajoencimera, armarios estilo shaker, puertas de armario de madera oscura, salpicadero verde, salpicadero de azulejos en listel, electrodomésticos de acero inoxidable, suelo de piedra caliza y suelo multicolor
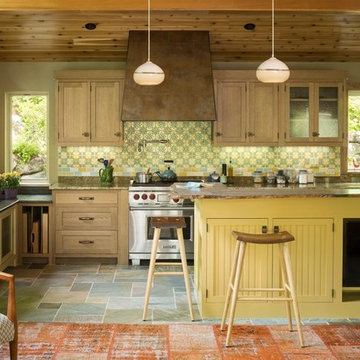
Trent Bell Photography: www.trentbell.com
Architect: Leslie Saul + Associates
Imagen de cocina campestre con una isla, armarios estilo shaker, puertas de armario de madera clara, salpicadero multicolor, electrodomésticos de acero inoxidable y suelo multicolor
Imagen de cocina campestre con una isla, armarios estilo shaker, puertas de armario de madera clara, salpicadero multicolor, electrodomésticos de acero inoxidable y suelo multicolor
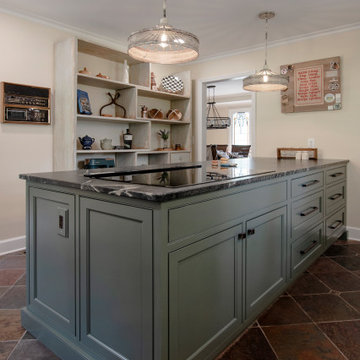
Diseño de cocinas en L campestre de tamaño medio cerrada con fregadero sobremueble, armarios con rebordes decorativos, puertas de armario verdes, encimera de esteatita, salpicadero blanco, salpicadero de azulejos de cerámica, electrodomésticos de acero inoxidable, suelo de pizarra, una isla, suelo multicolor y encimeras negras
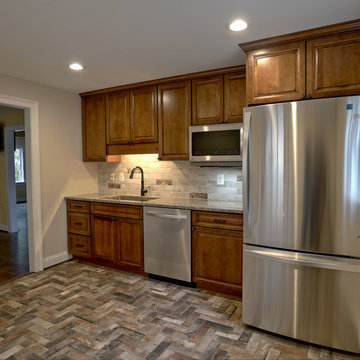
Home Sweet Home Improvements, LLC
Ejemplo de cocina comedor lineal campestre pequeña sin isla con fregadero bajoencimera, puertas de armario de madera oscura, encimera de granito, salpicadero de azulejos de porcelana, electrodomésticos de acero inoxidable, suelo de baldosas de porcelana y suelo multicolor
Ejemplo de cocina comedor lineal campestre pequeña sin isla con fregadero bajoencimera, puertas de armario de madera oscura, encimera de granito, salpicadero de azulejos de porcelana, electrodomésticos de acero inoxidable, suelo de baldosas de porcelana y suelo multicolor
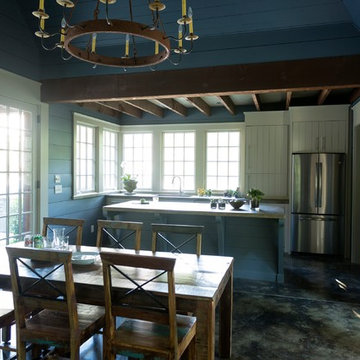
Ejemplo de cocina comedor lineal de estilo de casa de campo de tamaño medio con fregadero bajoencimera, armarios con paneles lisos, puertas de armario beige, encimera de cemento, electrodomésticos de acero inoxidable, suelo de cemento, una isla y suelo multicolor
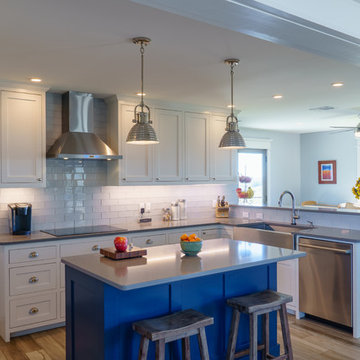
Matthew Manuel
Imagen de cocinas en U campestre de tamaño medio abierto con fregadero sobremueble, armarios estilo shaker, puertas de armario blancas, encimera de cuarcita, electrodomésticos de acero inoxidable, suelo de baldosas de cerámica, una isla, suelo multicolor y encimeras grises
Imagen de cocinas en U campestre de tamaño medio abierto con fregadero sobremueble, armarios estilo shaker, puertas de armario blancas, encimera de cuarcita, electrodomésticos de acero inoxidable, suelo de baldosas de cerámica, una isla, suelo multicolor y encimeras grises
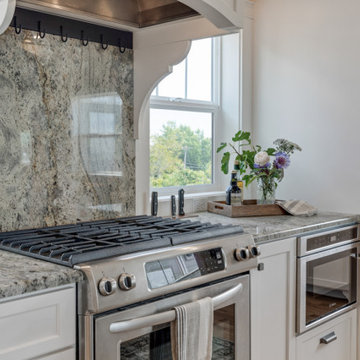
Foto de cocinas en L campestre grande abierta con fregadero bajoencimera, armarios estilo shaker, puertas de armario blancas, encimera de granito, salpicadero multicolor, puertas de granito, electrodomésticos de acero inoxidable, suelo de madera en tonos medios, una isla, suelo multicolor y encimeras multicolor
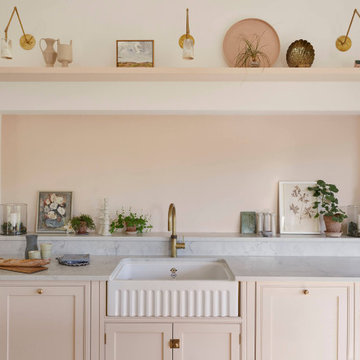
We had the privilege of transforming the kitchen space of a beautiful Grade 2 listed farmhouse located in the serene village of Great Bealings, Suffolk. The property, set within 2 acres of picturesque landscape, presented a unique canvas for our design team. Our objective was to harmonise the traditional charm of the farmhouse with contemporary design elements, achieving a timeless and modern look.
For this project, we selected the Davonport Shoreditch range. The kitchen cabinetry, adorned with cock-beading, was painted in 'Plaster Pink' by Farrow & Ball, providing a soft, warm hue that enhances the room's welcoming atmosphere.
The countertops were Cloudy Gris by Cosistone, which complements the cabinetry's gentle tones while offering durability and a luxurious finish.
The kitchen was equipped with state-of-the-art appliances to meet the modern homeowner's needs, including:
- 2 Siemens under-counter ovens for efficient cooking.
- A Capel 90cm full flex hob with a downdraught extractor, blending seamlessly into the design.
- Shaws Ribblesdale sink, combining functionality with aesthetic appeal.
- Liebherr Integrated tall fridge, ensuring ample storage with a sleek design.
- Capel full-height wine cabinet, a must-have for wine enthusiasts.
- An additional Liebherr under-counter fridge for extra convenience.
Beyond the main kitchen, we designed and installed a fully functional pantry, addressing storage needs and organising the space.
Our clients sought to create a space that respects the property's historical essence while infusing modern elements that reflect their style. The result is a pared-down traditional look with a contemporary twist, achieving a balanced and inviting kitchen space that serves as the heart of the home.
This project exemplifies our commitment to delivering bespoke kitchen solutions that meet our clients' aspirations. Feel inspired? Get in touch to get started.
1.364 ideas para cocinas de estilo de casa de campo con suelo multicolor
3