679 ideas para cocinas de estilo de casa de campo con suelo de pizarra
Filtrar por
Presupuesto
Ordenar por:Popular hoy
21 - 40 de 679 fotos
Artículo 1 de 3
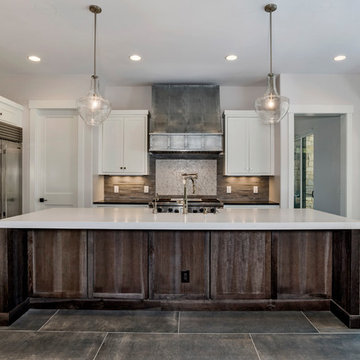
Modelo de cocinas en L campestre de tamaño medio abierta con fregadero sobremueble, armarios con rebordes decorativos, puertas de armario blancas, encimera de acrílico, salpicadero verde, salpicadero de azulejos de piedra, electrodomésticos de acero inoxidable, suelo de pizarra, una isla, suelo gris y encimeras blancas
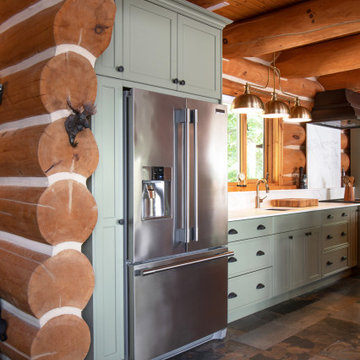
Ejemplo de cocina comedor de estilo de casa de campo grande con fregadero bajoencimera, armarios estilo shaker, puertas de armario rojas, encimera de cuarzo compacto, salpicadero blanco, puertas de cuarzo sintético, electrodomésticos de acero inoxidable, suelo de pizarra, una isla, suelo multicolor y encimeras blancas

When these homeowners first approached me to help them update their kitchen, the first thing that came to mind was to open it up. The house was over 70 years old and the kitchen was a small boxed in area, that did not connect well to the large addition on the back of the house. Removing the former exterior, load bearinig, wall opened the space up dramatically. Then, I relocated the sink to the new peninsula and the range to the outside wall. New windows were added to flank the range. The homeowner is an architect and designed the stunning hood that is truly the focal point of the room. The shiplap island is a complex work that hides 3 drawers and spice storage. The original slate floors have radiant heat under them and needed to remain. The new greige cabinet color, with the accent of the dark grayish green on the custom furnuture piece and hutch, truly compiment the floor tones. Added features such as the wood beam that hides the support over the peninsula and doorway helped warm up the space. There is also a feature wall of stained shiplap that ties in the wood beam and ship lap details on the island.

What a transformation! From dated kitchen to modernized farm house! We cleaned this space up with a combination of shaker white painted cabinetry and onyx stained island. The luxurious center piece of Cambria Quartz on the island is off-set by the honed perimeter countertops pull this space together by combining colors from the rock fireplace, slate floors and chevron marble backsplash.
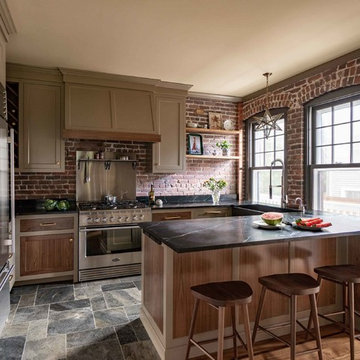
L Shaped Jewett Farms Kitchen, with Brick Walls
Ejemplo de cocinas en L campestre con fregadero bajoencimera, armarios estilo shaker, puertas de armario marrones, salpicadero rojo, salpicadero de ladrillos, electrodomésticos de acero inoxidable, suelo de pizarra, una isla, suelo multicolor y encimeras negras
Ejemplo de cocinas en L campestre con fregadero bajoencimera, armarios estilo shaker, puertas de armario marrones, salpicadero rojo, salpicadero de ladrillos, electrodomésticos de acero inoxidable, suelo de pizarra, una isla, suelo multicolor y encimeras negras
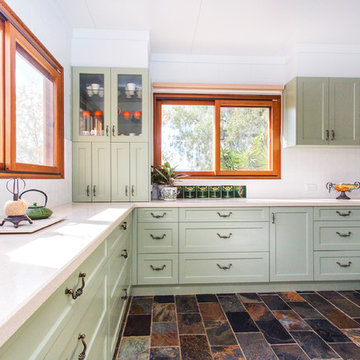
Photos by Kristy White.
Foto de cocina campestre pequeña con fregadero de doble seno, armarios estilo shaker, puertas de armario verdes, encimera de acrílico, salpicadero blanco, salpicadero de metal, suelo de pizarra, suelo multicolor y encimeras beige
Foto de cocina campestre pequeña con fregadero de doble seno, armarios estilo shaker, puertas de armario verdes, encimera de acrílico, salpicadero blanco, salpicadero de metal, suelo de pizarra, suelo multicolor y encimeras beige
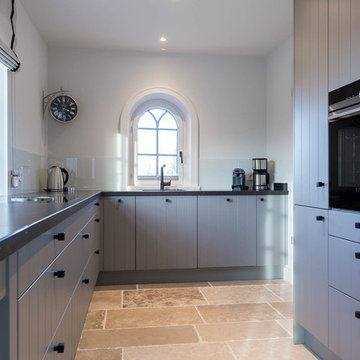
www.immofoto-sylt.de
Ejemplo de cocinas en L campestre de tamaño medio abierta sin isla con fregadero encastrado, armarios con puertas mallorquinas, puertas de armario azules, salpicadero blanco, salpicadero de vidrio templado, electrodomésticos negros, suelo de pizarra, suelo beige y encimeras negras
Ejemplo de cocinas en L campestre de tamaño medio abierta sin isla con fregadero encastrado, armarios con puertas mallorquinas, puertas de armario azules, salpicadero blanco, salpicadero de vidrio templado, electrodomésticos negros, suelo de pizarra, suelo beige y encimeras negras
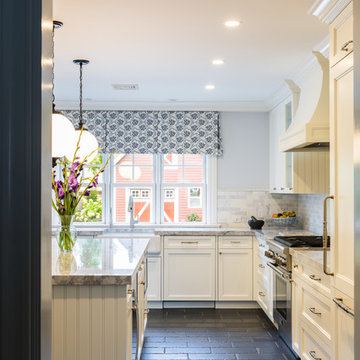
The custom cabinetry and millwork throughout the home was crafted to create full overlay doors with pilasters which provides and updated yet traditional design. The base, crown and trim moulding all have the same beaded accent which creates a rhythm throughout the entire home.
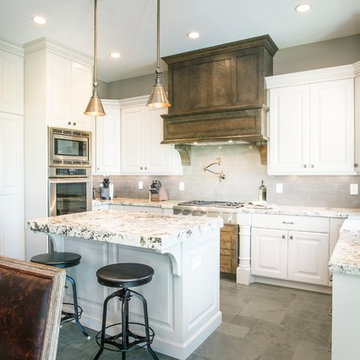
Ejemplo de cocina de estilo de casa de campo de tamaño medio con fregadero sobremueble, armarios con paneles con relieve, puertas de armario blancas, encimera de granito, salpicadero verde, salpicadero de azulejos tipo metro, electrodomésticos de acero inoxidable, suelo de pizarra, una isla, suelo gris y encimeras multicolor
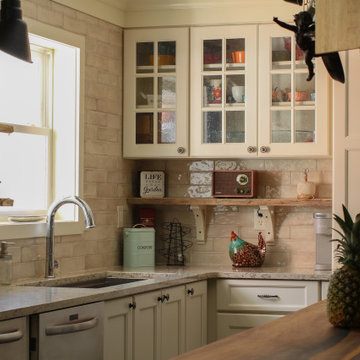
Imagen de cocinas en U campestre de tamaño medio cerrado con fregadero sobremueble, armarios con paneles empotrados, puertas de armario blancas, encimera de cuarzo compacto, salpicadero beige, salpicadero de azulejos tipo metro, electrodomésticos de colores, suelo de pizarra, una isla, suelo verde y encimeras beige
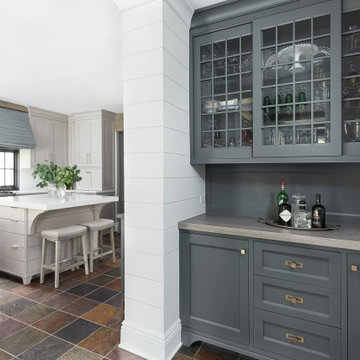
When these homeowners first approached me to help them update their kitchen, the first thing that came to mind was to open it up. The house was over 70 years old and the kitchen was a small boxed in area, that did not connect well to the large addition on the back of the house. Removing the former exterior, load bearinig, wall opened the space up dramatically. Then, I relocated the sink to the new peninsula and the range to the outside wall. New windows were added to flank the range. The homeowner is an architect and designed the stunning hood that is truly the focal point of the room. The shiplap island is a complex work that hides 3 drawers and spice storage. The original slate floors have radiant heat under them and needed to remain. The new greige cabinet color, with the accent of the dark grayish green on the custom furnuture piece and hutch, truly compiment the floor tones. Added features such as the wood beam that hides the support over the peninsula and doorway helped warm up the space. There is also a feature wall of stained shiplap that ties in the wood beam and ship lap details on the island.
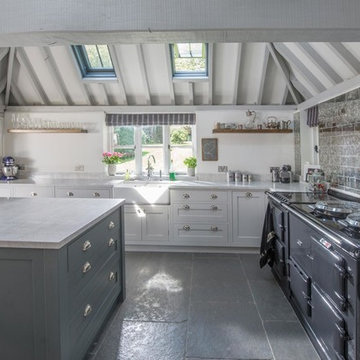
Foto de cocinas en L campestre de tamaño medio cerrada con fregadero sobremueble, armarios estilo shaker, puertas de armario blancas, encimera de mármol, salpicadero metalizado, salpicadero con efecto espejo, suelo de pizarra y una isla
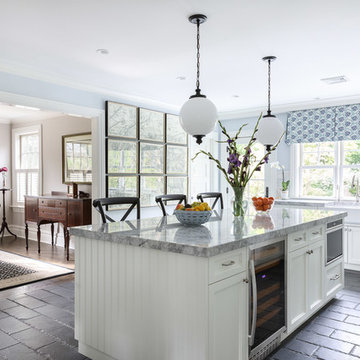
Form and functionality have improved by opening up three small rooms to create an expanded kitchen and parallel dining room. Load bearing walls were removed and replaced by LVL beams up-ended into the walls of the second floor.
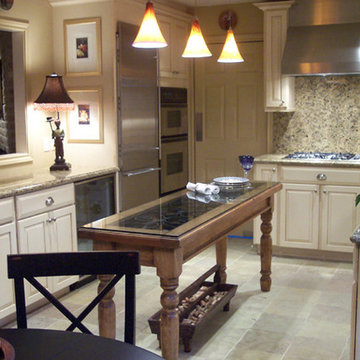
A 1960's bungalow with the original plywood kitchen, did not meet the needs of a Louisiana professional who wanted a country-house inspired kitchen. The result is an intimate kitchen open to the family room, with an antique Mexican table repurposed as the island.
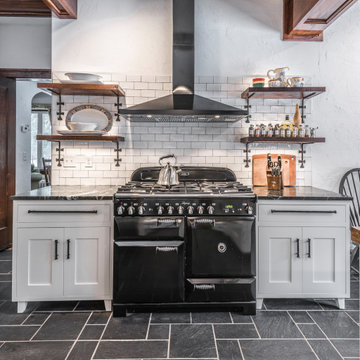
This Modern Farmhouse kitchen has a touch of rustic charm. Designed by Curtis Lumber Company, Inc., the kitchen features cabinets from Crystal Cabinet Works Inc. (Keyline Inset, Gentry). The glossy, rich, hand-painted look backsplash is by Daltile (Artigiano) and the slate floor is by Sheldon Slate. Photos property of Curtis Lumber company, Inc.
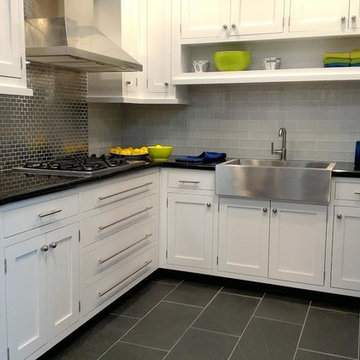
Foto de cocinas en L de estilo de casa de campo de tamaño medio cerrada sin isla con fregadero sobremueble, armarios estilo shaker, puertas de armario blancas, encimera de mármol, salpicadero verde, salpicadero de azulejos de vidrio, electrodomésticos de acero inoxidable, suelo de pizarra, suelo gris y encimeras negras
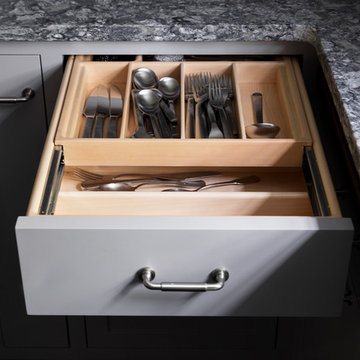
Foto de cocinas en U campestre pequeño abierto con fregadero sobremueble, armarios con paneles empotrados, puertas de armario grises, encimera de cuarcita, salpicadero blanco, salpicadero de azulejos de cerámica, electrodomésticos de acero inoxidable, suelo de pizarra, una isla y suelo negro
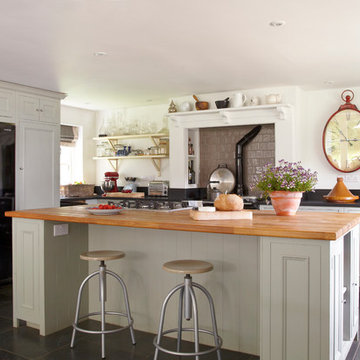
Ejemplo de cocina de estilo de casa de campo con fregadero sobremueble, armarios con paneles empotrados, puertas de armario grises, encimera de madera, salpicadero verde, salpicadero de azulejos de cerámica, electrodomésticos negros, suelo de pizarra y una isla
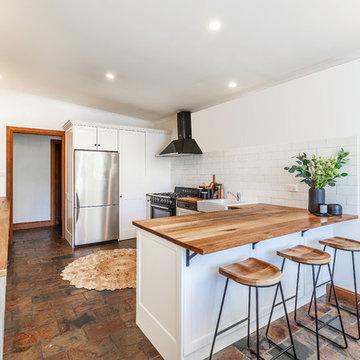
Art Department Creative
Imagen de cocina de estilo de casa de campo de tamaño medio con fregadero sobremueble, armarios estilo shaker, puertas de armario blancas, encimera de madera, salpicadero blanco, salpicadero de azulejos tipo metro, electrodomésticos negros, suelo de pizarra, península, suelo gris y encimeras amarillas
Imagen de cocina de estilo de casa de campo de tamaño medio con fregadero sobremueble, armarios estilo shaker, puertas de armario blancas, encimera de madera, salpicadero blanco, salpicadero de azulejos tipo metro, electrodomésticos negros, suelo de pizarra, península, suelo gris y encimeras amarillas
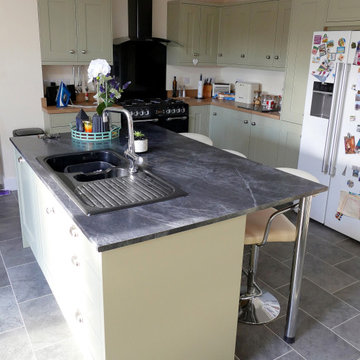
Country style kitchen with island unit and breakfast bar in rear extension.
Modelo de cocinas en L campestre de tamaño medio abierta con fregadero de doble seno, puertas de armario verdes, encimera de cuarcita, salpicadero negro, electrodomésticos negros, suelo de pizarra, una isla, suelo gris, encimeras negras y vigas vistas
Modelo de cocinas en L campestre de tamaño medio abierta con fregadero de doble seno, puertas de armario verdes, encimera de cuarcita, salpicadero negro, electrodomésticos negros, suelo de pizarra, una isla, suelo gris, encimeras negras y vigas vistas
679 ideas para cocinas de estilo de casa de campo con suelo de pizarra
2