679 ideas para cocinas de estilo de casa de campo con suelo de pizarra
Filtrar por
Presupuesto
Ordenar por:Popular hoy
121 - 140 de 679 fotos
Artículo 1 de 3
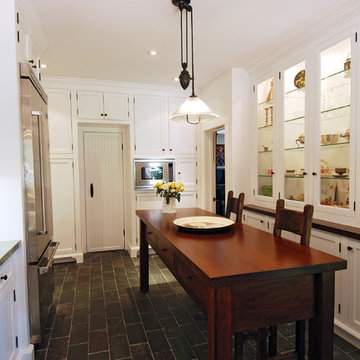
Los Angeles 1920's Farmhouse Kitchen Renovation
Modelo de cocina de estilo de casa de campo de obra con armarios tipo vitrina, electrodomésticos de acero inoxidable y suelo de pizarra
Modelo de cocina de estilo de casa de campo de obra con armarios tipo vitrina, electrodomésticos de acero inoxidable y suelo de pizarra

This residence was designed to be a rural weekend getaway for a city couple and their children. The idea of ‘The Barn’ was embraced, as the building was intended to be an escape for the family to go and enjoy their horses. The ground floor plan has the ability to completely open up and engage with the sprawling lawn and grounds of the property. This also enables cross ventilation, and the ability of the family’s young children and their friends to run in and out of the building as they please. Cathedral-like ceilings and windows open up to frame views to the paddocks and bushland below.
As a weekend getaway and when other families come to stay, the bunkroom upstairs is generous enough for multiple children. The rooms upstairs also have skylights to watch the clouds go past during the day, and the stars by night. Australian hardwood has been used extensively both internally and externally, to reference the rural setting.
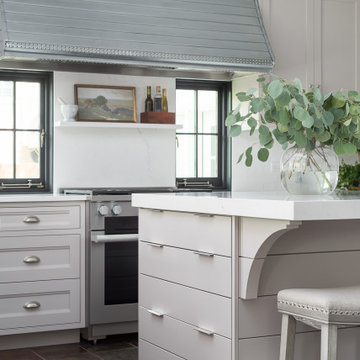
When these homeowners first approached me to help them update their kitchen, the first thing that came to mind was to open it up. The house was over 70 years old and the kitchen was a small boxed in area, that did not connect well to the large addition on the back of the house. Removing the former exterior, load bearinig, wall opened the space up dramatically. Then, I relocated the sink to the new peninsula and the range to the outside wall. New windows were added to flank the range. The homeowner is an architect and designed the stunning hood that is truly the focal point of the room. The shiplap island is a complex work that hides 3 drawers and spice storage. The original slate floors have radiant heat under them and needed to remain. The new greige cabinet color, with the accent of the dark grayish green on the custom furnuture piece and hutch, truly compiment the floor tones. Added features such as the wood beam that hides the support over the peninsula and doorway helped warm up the space. There is also a feature wall of stained shiplap that ties in the wood beam and ship lap details on the island.
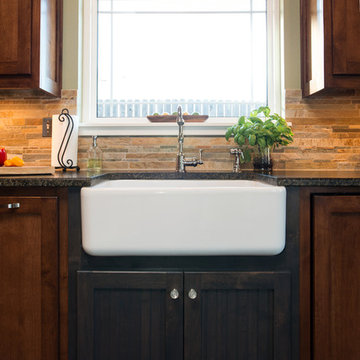
Decorative feet adorn the sink cabinet which extends beyond the standard cabinet depth, working as a piece of furniture around the single basin apron sink in this kitchen design.
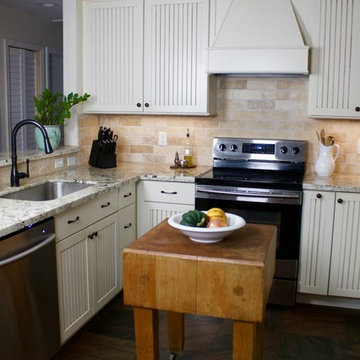
Imagen de cocinas en U campestre de tamaño medio cerrado con fregadero de un seno, armarios con paneles empotrados, puertas de armario blancas, encimera de granito, salpicadero beige, salpicadero de azulejos de piedra, electrodomésticos de acero inoxidable, suelo de pizarra y una isla
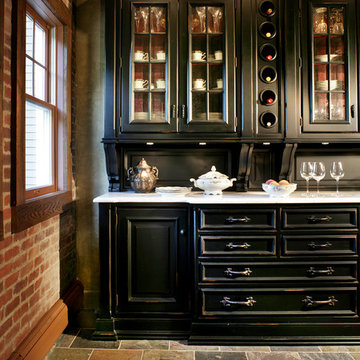
Bergen County, NJ - Farmhouse - Kitchen Designed by The Hammer & Nail Inc.
Photography by Peter Rymwid
http://thehammerandnail.com
#BartLidsky #HNdesigns #KitchenDesign
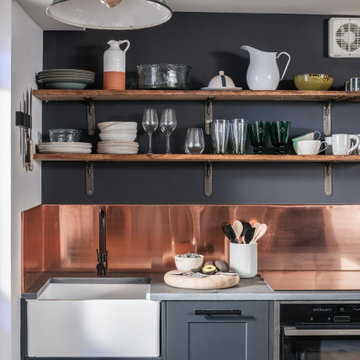
Diseño de cocina lineal campestre pequeña abierta sin isla con fregadero sobremueble, armarios con paneles lisos, puertas de armario grises, encimera de acrílico, salpicadero metalizado, salpicadero de metal, electrodomésticos con paneles, suelo de pizarra y suelo negro
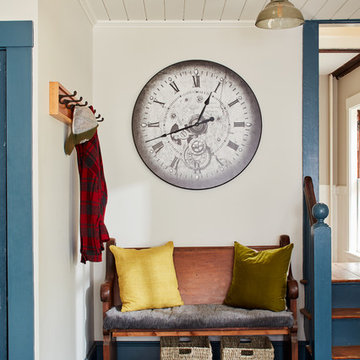
A reclaimed church pew sitting area. Beautiful Brazilian grey slate floor. Reclaimed vintage hooks adorn wall.
Ejemplo de cocina comedor lineal campestre de tamaño medio con armarios con paneles empotrados, puertas de armario azules, encimera de piedra caliza, salpicadero verde, electrodomésticos de acero inoxidable, suelo de pizarra, una isla y suelo gris
Ejemplo de cocina comedor lineal campestre de tamaño medio con armarios con paneles empotrados, puertas de armario azules, encimera de piedra caliza, salpicadero verde, electrodomésticos de acero inoxidable, suelo de pizarra, una isla y suelo gris
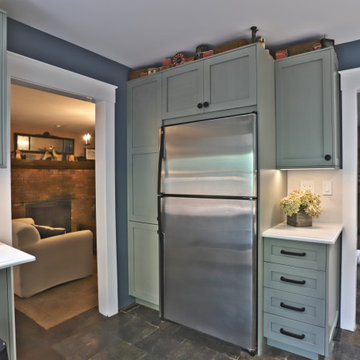
Modelo de cocina de estilo de casa de campo de tamaño medio sin isla con fregadero sobremueble, armarios estilo shaker, puertas de armario verdes, encimera de cuarzo compacto, salpicadero blanco, puertas de cuarzo sintético, electrodomésticos de acero inoxidable, suelo de pizarra, suelo multicolor y encimeras blancas

NSD remodeled dated kitchen to create a beautiful, vintage inspired, farmhouse kitchen with classic European touches.
Diseño de cocinas en L de estilo de casa de campo pequeña cerrada sin isla con fregadero sobremueble, armarios estilo shaker, puertas de armario grises, encimera de mármol, salpicadero verde, salpicadero de azulejos de piedra, electrodomésticos blancos y suelo de pizarra
Diseño de cocinas en L de estilo de casa de campo pequeña cerrada sin isla con fregadero sobremueble, armarios estilo shaker, puertas de armario grises, encimera de mármol, salpicadero verde, salpicadero de azulejos de piedra, electrodomésticos blancos y suelo de pizarra
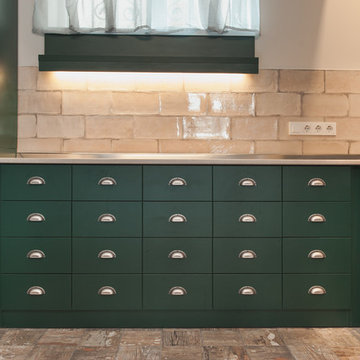
Imagen de cocinas en U de estilo de casa de campo pequeño abierto sin isla con fregadero de un seno, puertas de armario verdes, encimera de laminado, salpicadero beige, salpicadero de pizarra, electrodomésticos negros, suelo de pizarra y suelo beige
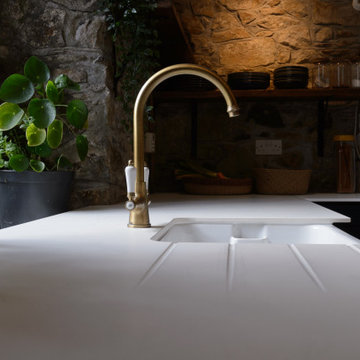
Save space with a draining work top direct in to the kitchen sink!
Imagen de cocina campestre pequeña con fregadero sobremueble, armarios estilo shaker, puertas de armario azules, encimera de acrílico, salpicadero de ladrillos, electrodomésticos de colores, suelo de pizarra, suelo gris y encimeras blancas
Imagen de cocina campestre pequeña con fregadero sobremueble, armarios estilo shaker, puertas de armario azules, encimera de acrílico, salpicadero de ladrillos, electrodomésticos de colores, suelo de pizarra, suelo gris y encimeras blancas

Modelo de cocina de estilo de casa de campo de tamaño medio abierta con fregadero sobremueble, armarios con paneles empotrados, puertas de armario beige, encimera de cuarcita, suelo de pizarra, suelo gris, encimeras beige y una isla
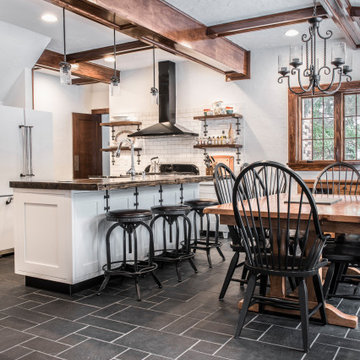
This Modern Farmhouse kitchen has a touch of rustic charm. Designed by Curtis Lumber Company, Inc., the kitchen features cabinets from Crystal Cabinet Works Inc. (Keyline Inset, Gentry). The glossy, rich, hand-painted look backsplash is by Daltile (Artigiano) and the slate floor is by Sheldon Slate. Photos property of Curtis Lumber company, Inc.
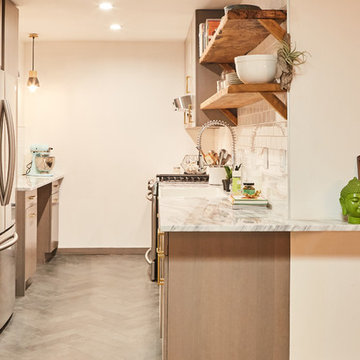
Richard Cordero
Diseño de cocina campestre pequeña cerrada sin isla con fregadero sobremueble, armarios con paneles lisos, puertas de armario grises, encimera de cuarcita, salpicadero blanco, salpicadero de azulejos tipo metro, electrodomésticos de acero inoxidable y suelo de pizarra
Diseño de cocina campestre pequeña cerrada sin isla con fregadero sobremueble, armarios con paneles lisos, puertas de armario grises, encimera de cuarcita, salpicadero blanco, salpicadero de azulejos tipo metro, electrodomésticos de acero inoxidable y suelo de pizarra
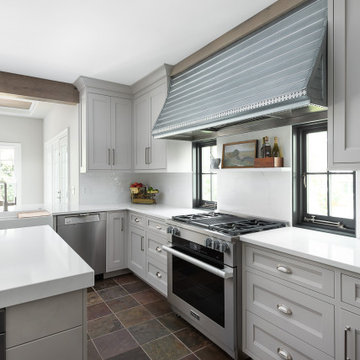
When these homeowners first approached me to help them update their kitchen, the first thing that came to mind was to open it up. The house was over 70 years old and the kitchen was a small boxed in area, that did not connect well to the large addition on the back of the house. Removing the former exterior, load bearinig, wall opened the space up dramatically. Then, I relocated the sink to the new peninsula and the range to the outside wall. New windows were added to flank the range. The homeowner is an architect and designed the stunning hood that is truly the focal point of the room. The shiplap island is a complex work that hides 3 drawers and spice storage. The original slate floors have radiant heat under them and needed to remain. The new greige cabinet color, with the accent of the dark grayish green on the custom furnuture piece and hutch, truly compiment the floor tones. Added features such as the wood beam that hides the support over the peninsula and doorway helped warm up the space. There is also a feature wall of stained shiplap that ties in the wood beam and ship lap details on the island.
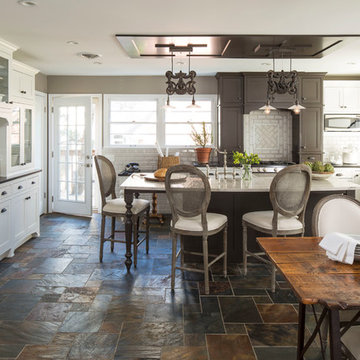
Diseño de cocina campestre de tamaño medio con fregadero sobremueble, armarios estilo shaker, puertas de armario blancas, encimera de granito, salpicadero blanco, salpicadero de azulejos de cerámica, electrodomésticos de acero inoxidable, suelo de pizarra y una isla
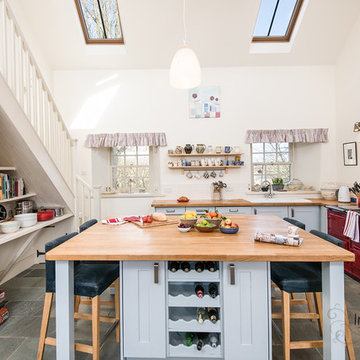
Tracey Bloxham, Inside Story Photography
Photographed for Crabtree & Crabtree www.crabtreeandcrabtree.com
Diseño de cocinas en L campestre grande cerrada con fregadero encastrado, armarios estilo shaker, puertas de armario azules, encimera de madera, salpicadero blanco, salpicadero de azulejos de cerámica, electrodomésticos de colores, suelo de pizarra y una isla
Diseño de cocinas en L campestre grande cerrada con fregadero encastrado, armarios estilo shaker, puertas de armario azules, encimera de madera, salpicadero blanco, salpicadero de azulejos de cerámica, electrodomésticos de colores, suelo de pizarra y una isla
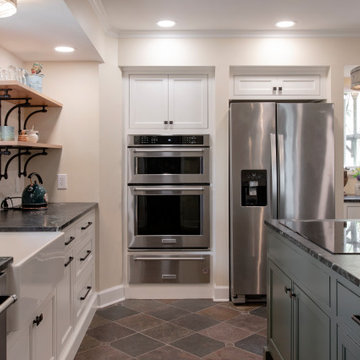
Modelo de cocinas en L campestre de tamaño medio cerrada con fregadero sobremueble, armarios con rebordes decorativos, puertas de armario verdes, encimera de esteatita, salpicadero blanco, salpicadero de azulejos de cerámica, electrodomésticos de acero inoxidable, suelo de pizarra, una isla, suelo multicolor y encimeras negras
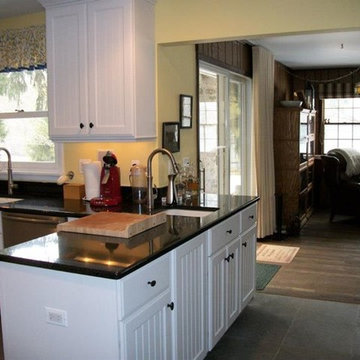
This charming but tiny Cape Cod had a small 50's kitchen. By removing a few key walls, adding new flooring, cabinetry, counter tops and lighting, we were able to bring light beauty, and greater function into this lovely home.
679 ideas para cocinas de estilo de casa de campo con suelo de pizarra
7