2.280 ideas para cocinas de estilo de casa de campo con puertas de armario beige
Filtrar por
Presupuesto
Ordenar por:Popular hoy
61 - 80 de 2280 fotos
Artículo 1 de 3
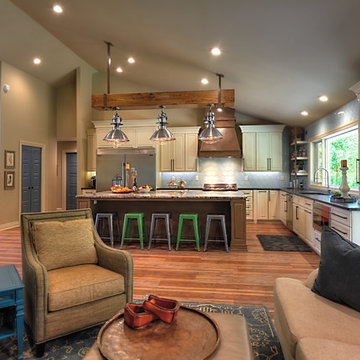
Lisza Coffey Photography
Ejemplo de cocinas en L campestre de tamaño medio abierta con fregadero bajoencimera, armarios con paneles con relieve, puertas de armario beige, encimera de granito, salpicadero azul, salpicadero de azulejos de vidrio, electrodomésticos de acero inoxidable, suelo vinílico, una isla, suelo marrón y encimeras azules
Ejemplo de cocinas en L campestre de tamaño medio abierta con fregadero bajoencimera, armarios con paneles con relieve, puertas de armario beige, encimera de granito, salpicadero azul, salpicadero de azulejos de vidrio, electrodomésticos de acero inoxidable, suelo vinílico, una isla, suelo marrón y encimeras azules
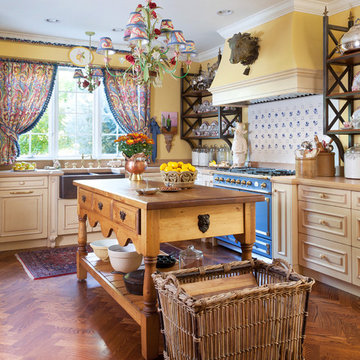
Emily Minton Redfield
Diseño de cocina campestre con fregadero sobremueble, armarios con paneles con relieve, puertas de armario beige, salpicadero multicolor, salpicadero de azulejos de cerámica, electrodomésticos de colores, suelo de madera en tonos medios y una isla
Diseño de cocina campestre con fregadero sobremueble, armarios con paneles con relieve, puertas de armario beige, salpicadero multicolor, salpicadero de azulejos de cerámica, electrodomésticos de colores, suelo de madera en tonos medios y una isla
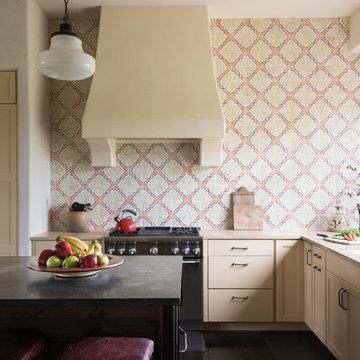
Jacob Bodkin Phototgraphy
Imagen de cocinas en L de estilo de casa de campo con fregadero bajoencimera, armarios estilo shaker, puertas de armario beige, salpicadero multicolor y una isla
Imagen de cocinas en L de estilo de casa de campo con fregadero bajoencimera, armarios estilo shaker, puertas de armario beige, salpicadero multicolor y una isla
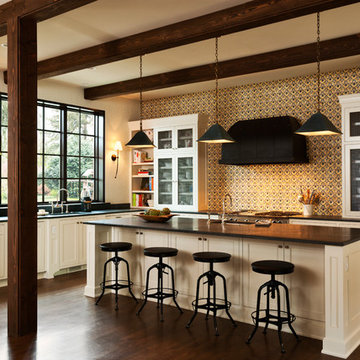
photo by: David Papazian
Diseño de cocinas en L campestre abierta con armarios tipo vitrina, puertas de armario beige, salpicadero multicolor y electrodomésticos de acero inoxidable
Diseño de cocinas en L campestre abierta con armarios tipo vitrina, puertas de armario beige, salpicadero multicolor y electrodomésticos de acero inoxidable
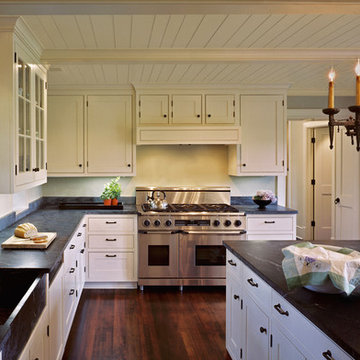
©️Maxwell MacKenzie Slate countertops and wood hood are features in the kitchen. THE HOME, ESSENTIALLY A RUIN WAS PRESERVED THROUGH NEGLECT. A CLARIFIED HISTORIC RENOVATION REMOVES BAY WINDOWS AND 1950’S WINDOWS FROM THE MAIN FAÇADE. TWO WINGS AND A THIRD FLOOR AND A SYMPATHETIC STAIRWAY ACCOMMODATE MODERN LIFE. MASONS WERE TASKED TO MAKE THE STONE WORK LOOK AS THOUGH “A FARMER BUILT THE WALLS DURING THE NON-PLANTING SEASON,” THE FINAL DESIGN SIMPLIFIES THE FIRST FLOOR PLAN AND LEAVES LOGICAL LOCATIONS FOR EXPANSION INTO COMING DECADES. AMONG OTHER AWARDS, THIS TRADITIONAL YET HISTORIC RENOVATION LOCATED IN MIDDLEBURG, VA HAS RECEIVED 2 AWARDS FROM THE AMERICAN INSTITUTE OF ARCHITECTURE.. AND A NATIONAL PRIVATE AWARD FROM VETTE WINDOWS
WASHINGTON DC ARCHITECT DONALD LOCOCO UPDATED THIS HISTORIC STONE HOUSE IN MIDDLEBURG, VA.lauded by the American Institute of Architects with an Award of Excellence for Historic Architecture, as well as an Award of Merit for Residential Architecture
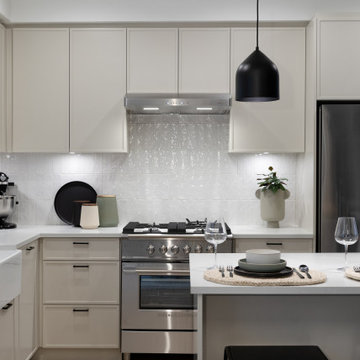
Modelo de cocina campestre de tamaño medio con fregadero sobremueble, armarios estilo shaker, puertas de armario beige, encimera de cuarcita, salpicadero blanco, puertas de cuarzo sintético, electrodomésticos de acero inoxidable, suelo laminado, una isla, suelo beige y encimeras blancas
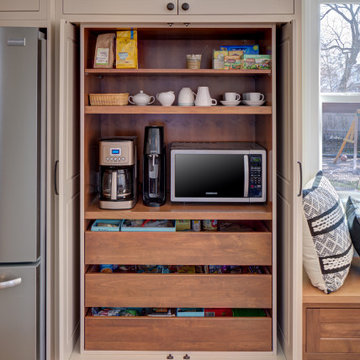
Foto de cocinas en L de estilo de casa de campo de tamaño medio abierta con fregadero sobremueble, armarios con paneles empotrados, puertas de armario beige, encimera de granito, salpicadero blanco, salpicadero de azulejos tipo metro, electrodomésticos de acero inoxidable, suelo de madera clara, una isla y encimeras negras
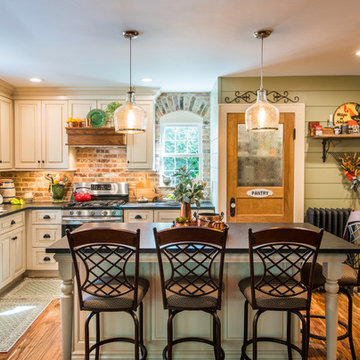
Foto de cocina de estilo de casa de campo de tamaño medio con fregadero sobremueble, armarios con paneles con relieve, puertas de armario beige, encimera de granito, salpicadero marrón, salpicadero de ladrillos, electrodomésticos de acero inoxidable, suelo de madera oscura, una isla y suelo marrón
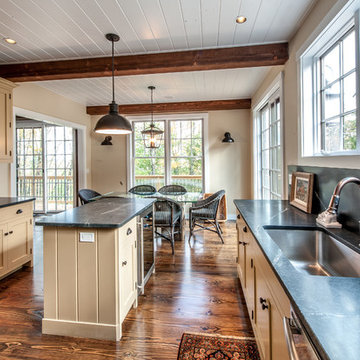
Barn Home Kitchen/Dining Room
Yankee Barn Homes
Stephanie Martin
Northpeak Design
Ejemplo de cocina de estilo de casa de campo de tamaño medio con fregadero bajoencimera, armarios con paneles empotrados, puertas de armario beige, encimera de esteatita, salpicadero verde, salpicadero de azulejos de piedra, electrodomésticos de acero inoxidable, suelo de madera oscura, una isla y suelo marrón
Ejemplo de cocina de estilo de casa de campo de tamaño medio con fregadero bajoencimera, armarios con paneles empotrados, puertas de armario beige, encimera de esteatita, salpicadero verde, salpicadero de azulejos de piedra, electrodomésticos de acero inoxidable, suelo de madera oscura, una isla y suelo marrón
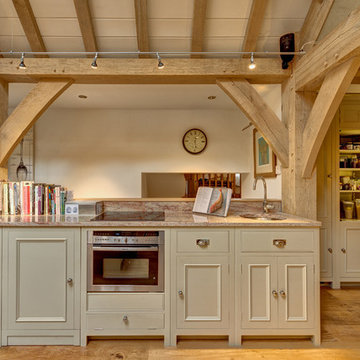
A classic Neptune kitchen, designed by Distinctly Living and built into a wonderful Carpenter Oak extension at a riverside house in Dartmouth, South Devon. Photo Styling Jan Cadle, Colin Cadle Photography
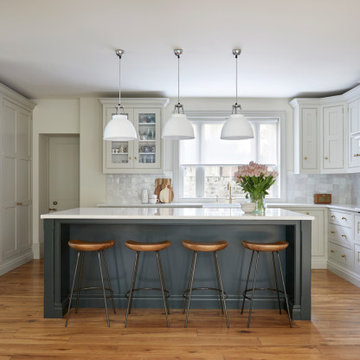
Gorgeous Family Shaker style kitchen with central Island in contrast colour.
Diseño de cocinas en U de estilo de casa de campo de tamaño medio abierto con armarios estilo shaker, encimera de mármol, salpicadero blanco, una isla, fregadero sobremueble, puertas de armario beige, salpicadero de azulejos de piedra, electrodomésticos negros y suelo de madera en tonos medios
Diseño de cocinas en U de estilo de casa de campo de tamaño medio abierto con armarios estilo shaker, encimera de mármol, salpicadero blanco, una isla, fregadero sobremueble, puertas de armario beige, salpicadero de azulejos de piedra, electrodomésticos negros y suelo de madera en tonos medios
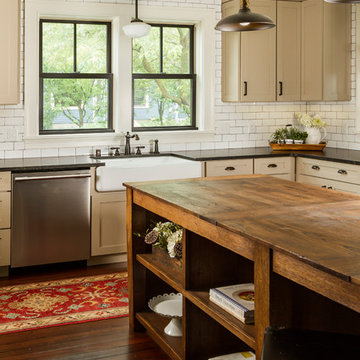
Building Design, Plans, and Interior Finishes by: Fluidesign Studio I Builder: Schmidt Homes Remodeling I Photographer: Seth Benn Photography
Foto de cocinas en L de estilo de casa de campo grande con despensa, fregadero sobremueble, armarios estilo shaker, puertas de armario beige, encimera de esteatita, salpicadero blanco, salpicadero de azulejos tipo metro, electrodomésticos de acero inoxidable, suelo de madera en tonos medios, una isla y suelo marrón
Foto de cocinas en L de estilo de casa de campo grande con despensa, fregadero sobremueble, armarios estilo shaker, puertas de armario beige, encimera de esteatita, salpicadero blanco, salpicadero de azulejos tipo metro, electrodomésticos de acero inoxidable, suelo de madera en tonos medios, una isla y suelo marrón
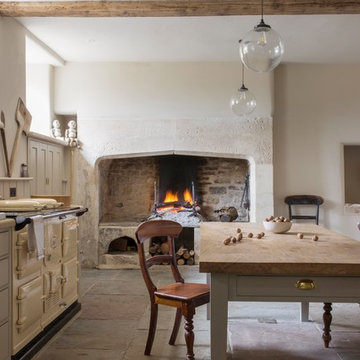
Emma Lewis
Foto de cocina campestre cerrada con armarios estilo shaker, puertas de armario beige, encimera de madera, salpicadero beige, salpicadero de madera, electrodomésticos de colores, una isla y suelo gris
Foto de cocina campestre cerrada con armarios estilo shaker, puertas de armario beige, encimera de madera, salpicadero beige, salpicadero de madera, electrodomésticos de colores, una isla y suelo gris
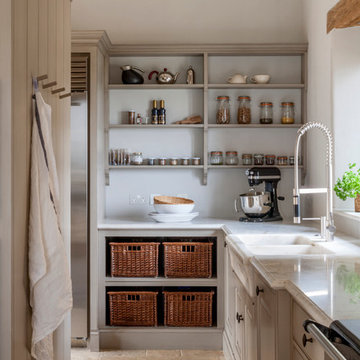
Our Benthal White Marble looks Curvaceous and beautiful with its soft detailing on this kitchen worktop.
Credit to Artichoke Kitchens for sharing these photographs with us.
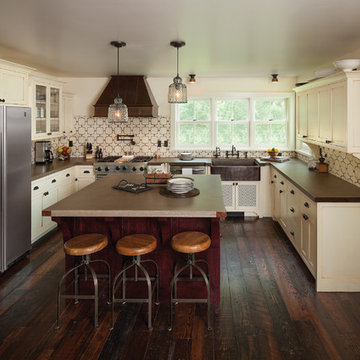
Jeffrey Lendrum / Lendrum Photography LLC
Foto de cocinas en U de estilo de casa de campo con fregadero sobremueble, armarios con paneles empotrados, puertas de armario beige y electrodomésticos de acero inoxidable
Foto de cocinas en U de estilo de casa de campo con fregadero sobremueble, armarios con paneles empotrados, puertas de armario beige y electrodomésticos de acero inoxidable
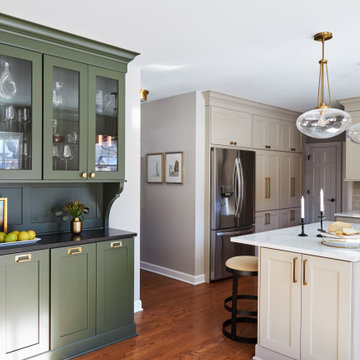
Download our free ebook, Creating the Ideal Kitchen. DOWNLOAD NOW
This family from Wheaton was ready to remodel their kitchen, dining room and powder room. The project didn’t call for any structural or space planning changes but the makeover still had a massive impact on their home. The homeowners wanted to change their dated 1990’s brown speckled granite and light maple kitchen. They liked the welcoming feeling they got from the wood and warm tones in their current kitchen, but this style clashed with their vision of a deVOL type kitchen, a London-based furniture company. Their inspiration came from the country homes of the UK that mix the warmth of traditional detail with clean lines and modern updates.
To create their vision, we started with all new framed cabinets with a modified overlay painted in beautiful, understated colors. Our clients were adamant about “no white cabinets.” Instead we used an oyster color for the perimeter and a custom color match to a specific shade of green chosen by the homeowner. The use of a simple color pallet reduces the visual noise and allows the space to feel open and welcoming. We also painted the trim above the cabinets the same color to make the cabinets look taller. The room trim was painted a bright clean white to match the ceiling.
In true English fashion our clients are not coffee drinkers, but they LOVE tea. We created a tea station for them where they can prepare and serve tea. We added plenty of glass to showcase their tea mugs and adapted the cabinetry below to accommodate storage for their tea items. Function is also key for the English kitchen and the homeowners. They requested a deep farmhouse sink and a cabinet devoted to their heavy mixer because they bake a lot. We then got rid of the stovetop on the island and wall oven and replaced both of them with a range located against the far wall. This gives them plenty of space on the island to roll out dough and prepare any number of baked goods. We then removed the bifold pantry doors and created custom built-ins with plenty of usable storage for all their cooking and baking needs.
The client wanted a big change to the dining room but still wanted to use their own furniture and rug. We installed a toile-like wallpaper on the top half of the room and supported it with white wainscot paneling. We also changed out the light fixture, showing us once again that small changes can have a big impact.
As the final touch, we also re-did the powder room to be in line with the rest of the first floor. We had the new vanity painted in the same oyster color as the kitchen cabinets and then covered the walls in a whimsical patterned wallpaper. Although the homeowners like subtle neutral colors they were willing to go a bit bold in the powder room for something unexpected. For more design inspiration go to: www.kitchenstudio-ge.com

This stunning English farmhouse kitchen is the definition of classic charm. The neutral tones of the beaded inset beige cabinetry are perfectly accented by the antique brass hardware. Complete with a paneled cabinet door for the refrigerator, the simplicity of this kitchen is focused on the large open and inviting design. WIth blending complementary colors, this farmhouse kitchen is understated yet crisp in its presentation of beauty.
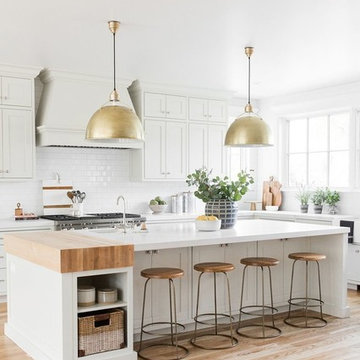
Imagen de cocina comedor de estilo de casa de campo grande con puertas de armario beige, salpicadero blanco, salpicadero de azulejos tipo metro, suelo de madera en tonos medios y una isla
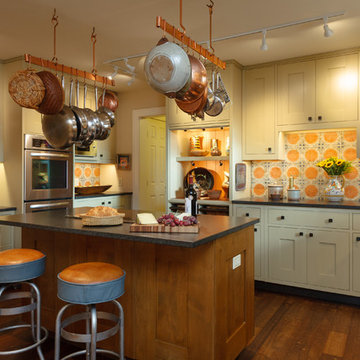
The bookcase and display area to the left was previously unused space with a desk.
Nick King Photography
Foto de cocinas en U campestre con armarios estilo shaker, puertas de armario beige, salpicadero naranja, salpicadero con mosaicos de azulejos, electrodomésticos de acero inoxidable, suelo de madera en tonos medios, una isla y suelo marrón
Foto de cocinas en U campestre con armarios estilo shaker, puertas de armario beige, salpicadero naranja, salpicadero con mosaicos de azulejos, electrodomésticos de acero inoxidable, suelo de madera en tonos medios, una isla y suelo marrón
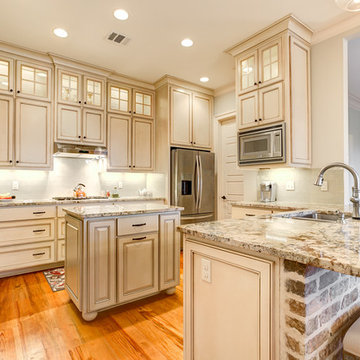
Imagen de cocinas en U campestre de tamaño medio abierto con fregadero bajoencimera, armarios con rebordes decorativos, puertas de armario beige, encimera de granito, salpicadero de azulejos de vidrio, electrodomésticos de acero inoxidable, suelo de madera en tonos medios y una isla
2.280 ideas para cocinas de estilo de casa de campo con puertas de armario beige
4