9.997 ideas para cocinas de estilo americano abiertas
Filtrar por
Presupuesto
Ordenar por:Popular hoy
121 - 140 de 9997 fotos
Artículo 1 de 3
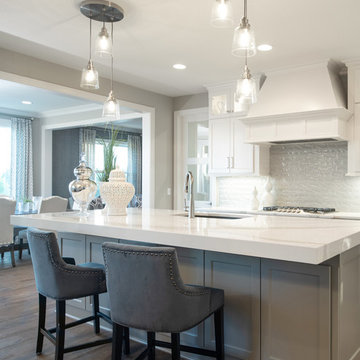
The kitchen/dining area
Diseño de cocina de estilo americano abierta con fregadero encastrado, puertas de armario blancas, salpicadero blanco, electrodomésticos de acero inoxidable, suelo de madera en tonos medios, una isla, suelo marrón y encimeras blancas
Diseño de cocina de estilo americano abierta con fregadero encastrado, puertas de armario blancas, salpicadero blanco, electrodomésticos de acero inoxidable, suelo de madera en tonos medios, una isla, suelo marrón y encimeras blancas

Our clients wanted to update their kitchen and create more storage space. They also needed a desk area in the kitchen and a display area for family keepsakes. With small children, they were not using the breakfast bar on the island, so we chose when redesigning the island to add storage instead of having the countertop overhang for seating. We extended the height of the cabinetry also. A desk area with 2 file drawers and mail sorting cubbies was created so the homeowners could have a place to organize their bills, charge their electronics, and pay bills. We also installed 2 plugs into the narrow bookcase to the right of the desk area with USB plugs for charging phones and tablets.
Our clients chose a cherry craftsman cabinet style with simple cups and knobs in brushed stainless steel. For the countertops, Silestone Copper Mist was chosen. It is a gorgeous slate blue hue with copper flecks. To compliment this choice, I custom designed this slate backsplash using multiple colors of slate. This unique, natural stone, geometric backsplash complemented the countertops and the cabinetry style perfectly.
We installed a pot filler over the cooktop and a pull-out spice cabinet to the right of the cooktop. To utilize counterspace, the microwave was installed into a wall cabinet to the right of the cooktop. We moved the sink and dishwasher into the island and placed a pull-out garbage and recycling drawer to the left of the sink. An appliance lift was also installed for a Kitchenaid mixer to be stored easily without ever having to lift it.
To improve the lighting in the kitchen and great room which has a vaulted pine tongue and groove ceiling, we designed and installed hollow beams to run the electricity through from the kitchen to the fireplace. For the island we installed 3 pendants and 4 down lights to provide ample lighting at the island. All lighting was put onto dimmer switches. We installed new down lighting along the cooktop wall. For the great room, we installed track lighting and attached it to the sides of the beams and used directional lights to provide lighting for the great room and to light up the fireplace.
The beautiful home in the woods, now has an updated, modern kitchen and fantastic lighting which our clients love.
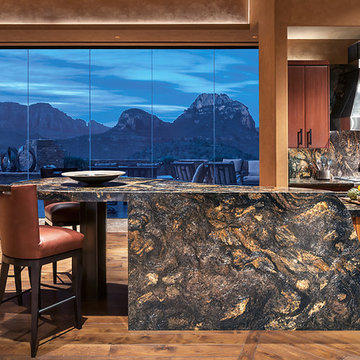
Kitchen breakfast bar with waterfall Kosmus granite, mahogany and pau ferro cabinets, Berman Rosetti bar stools,
Interior Design: Susie Hersker and Elaine Ryckman
Stone: Stockett Tile and Granite
Photography: Mark Boisclair
Project designed by Susie Hersker’s Scottsdale interior design firm Design Directives. Design Directives is active in Phoenix, Paradise Valley, Cave Creek, Carefree, Sedona, and beyond.
For more about Design Directives, click here: https://susanherskerasid.com/
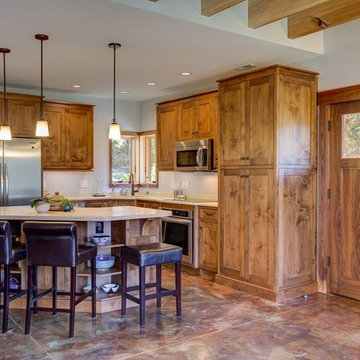
Kevin Meechan
Ejemplo de cocinas en L de estilo americano de tamaño medio abierta con fregadero bajoencimera, armarios estilo shaker, puertas de armario de madera en tonos medios, encimera de acrílico, electrodomésticos de acero inoxidable, suelo de cemento, una isla y suelo marrón
Ejemplo de cocinas en L de estilo americano de tamaño medio abierta con fregadero bajoencimera, armarios estilo shaker, puertas de armario de madera en tonos medios, encimera de acrílico, electrodomésticos de acero inoxidable, suelo de cemento, una isla y suelo marrón

Ejemplo de cocinas en L abovedada de estilo americano pequeña abierta con fregadero bajoencimera, armarios con paneles lisos, puertas de armario de madera clara, encimera de cemento, salpicadero multicolor, salpicadero con mosaicos de azulejos, electrodomésticos de acero inoxidable, suelo de madera en tonos medios, una isla, suelo marrón y encimeras marrones
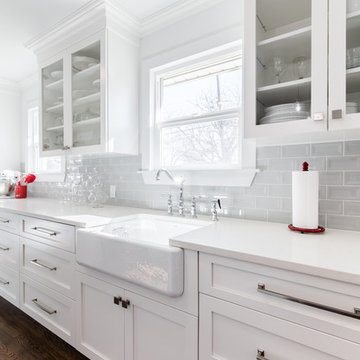
For the backsplash we used a MSI Surfaces’ Subway Gray Glossy Inverted Ceramic Beveled Tile. The foggy gray tone that is accentuated by the unique indentation in the tile. The owners choose these tiles for classic and timeless backdrop in their kitchen.
Our designer helped the owner pick Calacatta Vicenza Quartz countertops for a realistic look of fine natural marble in easy care and maintenance free quartz. This elegant white quartz with its subtle gray veins was ideal for their county kitchen style
The kitchen hardwood flooring was sanded and refinished. The island and Kitchen cabinets were designed, built, and installed by renowned Cabinetry. The windows are new replacement windows from Milgard windows.
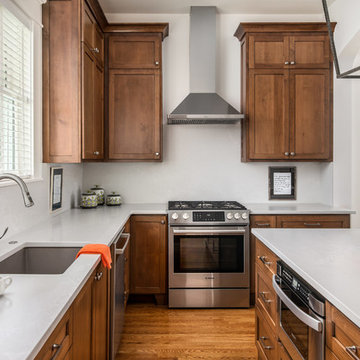
Photography: Garett + Carrie Buell of Studiobuell/ studiobuell.com
Imagen de cocinas en L de estilo americano de tamaño medio abierta con fregadero bajoencimera, armarios estilo shaker, puertas de armario de madera oscura, salpicadero blanco, electrodomésticos de acero inoxidable, suelo de madera en tonos medios, una isla y encimeras blancas
Imagen de cocinas en L de estilo americano de tamaño medio abierta con fregadero bajoencimera, armarios estilo shaker, puertas de armario de madera oscura, salpicadero blanco, electrodomésticos de acero inoxidable, suelo de madera en tonos medios, una isla y encimeras blancas
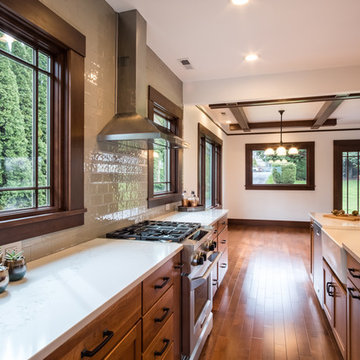
This older craftsman home had so many charming period details that demanded the respect of the new design, and we feel like our team pulled it off beautifully. The colors and textures were a collaboration between the homeowner and designer Ashley Neff, while the form and function of the space were designed by Allen's Fine Woodworking. The cherry wood looks beautiful today but will only deepen with age, adding to the already rich history of this house. Double-stacked cabinetry serves as a seemingly endless source of storage for pantry items.
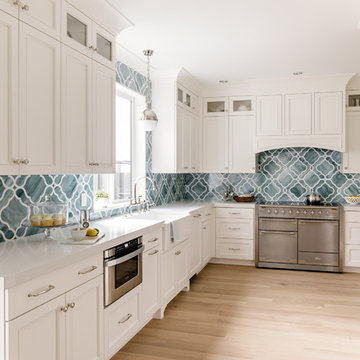
Lincoln Barbour
Modelo de cocinas en U de estilo americano de tamaño medio abierto sin isla con fregadero sobremueble, armarios estilo shaker, puertas de armario blancas, encimera de cuarzo compacto, salpicadero azul, salpicadero de azulejos de vidrio, electrodomésticos de acero inoxidable, suelo de madera clara y suelo marrón
Modelo de cocinas en U de estilo americano de tamaño medio abierto sin isla con fregadero sobremueble, armarios estilo shaker, puertas de armario blancas, encimera de cuarzo compacto, salpicadero azul, salpicadero de azulejos de vidrio, electrodomésticos de acero inoxidable, suelo de madera clara y suelo marrón
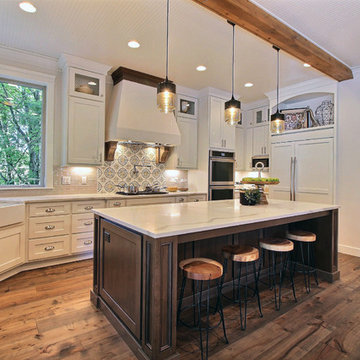
Paint by Sherwin Williams
Body Color - City Loft - SW 7631
Trim Color - Custom Color - SW 8975/3535
Master Suite & Guest Bath - Site White - SW 7070
Girls' Rooms & Bath - White Beet - SW 6287
Exposed Beams & Banister Stain - Banister Beige - SW 3128-B
Gas Fireplace by Heat & Glo
Flooring & Tile by Macadam Floor & Design
Hardwood by Kentwood Floors
Hardwood Product Originals Series - Plateau in Brushed Hard Maple
Kitchen Backsplash by Tierra Sol
Tile Product - Tencer Tiempo in Glossy Shadow
Kitchen Backsplash Accent by Walker Zanger
Tile Product - Duquesa Tile in Jasmine
Sinks by Decolav
Slab Countertops by Wall to Wall Stone Corp
Kitchen Quartz Product True North Calcutta
Master Suite Quartz Product True North Venato Extra
Girls' Bath Quartz Product True North Pebble Beach
All Other Quartz Product True North Light Silt
Windows by Milgard Windows & Doors
Window Product Style Line® Series
Window Supplier Troyco - Window & Door
Window Treatments by Budget Blinds
Lighting by Destination Lighting
Fixtures by Crystorama Lighting
Interior Design by Tiffany Home Design
Custom Cabinetry & Storage by Northwood Cabinets
Customized & Built by Cascade West Development
Photography by ExposioHDR Portland
Original Plans by Alan Mascord Design Associates
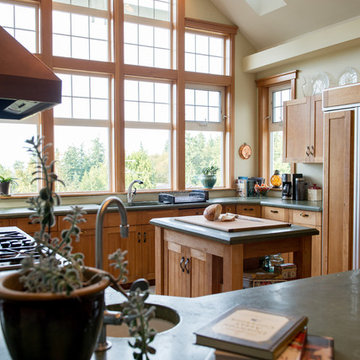
Daniel Shapiro
Diseño de cocina de estilo americano grande abierta con puertas de armario de madera oscura, encimera de cemento, suelo de bambú y una isla
Diseño de cocina de estilo americano grande abierta con puertas de armario de madera oscura, encimera de cemento, suelo de bambú y una isla
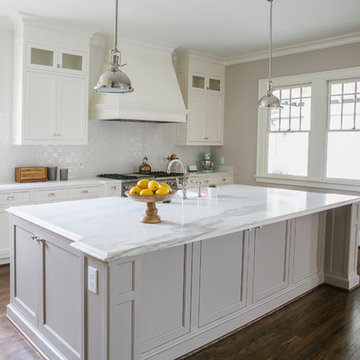
Imagen de cocina de estilo americano abierta con fregadero sobremueble, armarios con paneles lisos, puertas de armario blancas, salpicadero blanco, salpicadero de azulejos de cerámica, electrodomésticos de acero inoxidable, suelo de madera oscura y una isla
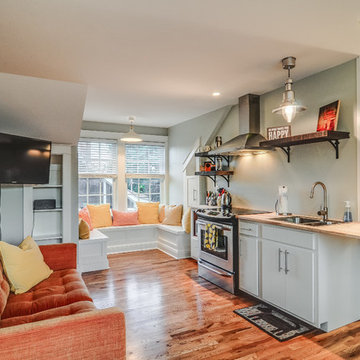
Garrett Buell
Ejemplo de cocina lineal de estilo americano pequeña abierta con fregadero de doble seno, armarios con paneles lisos, puertas de armario blancas, encimera de madera, electrodomésticos de acero inoxidable y suelo de madera en tonos medios
Ejemplo de cocina lineal de estilo americano pequeña abierta con fregadero de doble seno, armarios con paneles lisos, puertas de armario blancas, encimera de madera, electrodomésticos de acero inoxidable y suelo de madera en tonos medios
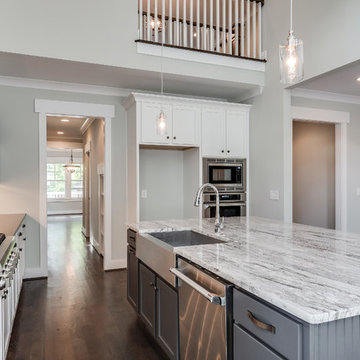
Showcase Photographers
Diseño de cocina de estilo americano de tamaño medio abierta con fregadero sobremueble, armarios estilo shaker, puertas de armario blancas, encimera de granito, salpicadero blanco, salpicadero de azulejos de cerámica, electrodomésticos de acero inoxidable, suelo de madera oscura y una isla
Diseño de cocina de estilo americano de tamaño medio abierta con fregadero sobremueble, armarios estilo shaker, puertas de armario blancas, encimera de granito, salpicadero blanco, salpicadero de azulejos de cerámica, electrodomésticos de acero inoxidable, suelo de madera oscura y una isla
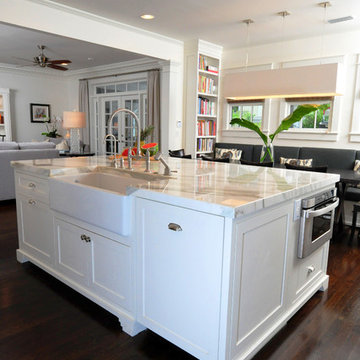
Modelo de cocina lineal de estilo americano grande abierta con fregadero sobremueble, armarios estilo shaker, puertas de armario blancas, encimera de mármol, suelo de madera oscura, una isla, suelo marrón, salpicadero blanco, salpicadero de azulejos tipo metro y electrodomésticos de acero inoxidable
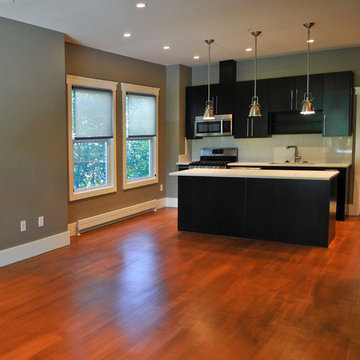
Charis Brice
Ejemplo de cocina lineal de estilo americano pequeña abierta con fregadero de doble seno, armarios con paneles lisos, puertas de armario negras, encimera de acrílico, salpicadero blanco, salpicadero de losas de piedra, electrodomésticos de acero inoxidable, suelo de madera en tonos medios y una isla
Ejemplo de cocina lineal de estilo americano pequeña abierta con fregadero de doble seno, armarios con paneles lisos, puertas de armario negras, encimera de acrílico, salpicadero blanco, salpicadero de losas de piedra, electrodomésticos de acero inoxidable, suelo de madera en tonos medios y una isla

This project began with the goal of updating both style and function to allow for improved ease of use for a wheelchair. The previous space was overstuffed with an island that didn't really fit, an over-sized fridge in a location that complicated a primary doorway, and a 42" tall high bar that was inaccessible from a wheelchair. Our clients desired a space that would improve wheelchair use for both cooking or just being in the room, yet did not look like an ADA space. It became a story of less is more, and subtle, thoughtful changes from a standard design.
After working through options, we designed an open floorplan that provided a galley kitchen function with a full 5 ft walkway by use of a peninsula open to the family den. This peninsula is highlighted by a drop down, table-height countertop wrapping the end and long backside that is now accessible to all members of the family by providing a perfect height for a flexible workstation in a wheelchair or comfortable entertaining on the backside. We then dropped the height for cooking at the new induction cooktop and created knee space below. Further, we specified an apron front sink that brings the sink closer in reach than a traditional undermount sink that would have countertop rimming in front. An articulating faucet with no limitations on reach provides full range of access in the sink. The ovens and microwave were also situated at a height comfortable for use from a wheelchair. Where a refrigerator used to block the doorway, a pull out is now located giving easy access to dry goods for cooks at all heights. Every element within the space was considered for the impact to our homes occupants - wheelchair or not, even the doorswing on the microwave.
Now our client has a kitchen that every member of the family can use and be a part of. Simple design, with a well-thought out plan, makes a difference in the lives of another family.
Photos by David Cobb Photography
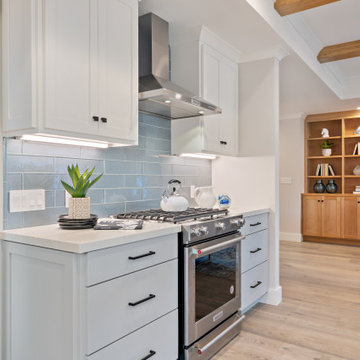
2019 -- Complete re-design and re-build of this 1,600 square foot home including a brand new 600 square foot Guest House located in the Willow Glen neighborhood of San Jose, CA.
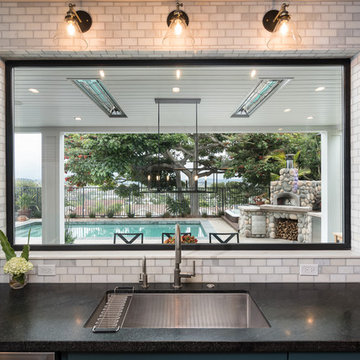
3,400 sf home, 4BD, 4BA
Second-Story Addition and Extensive Remodel
50/50 demo rule
Modelo de cocina de estilo americano de tamaño medio abierta con armarios estilo shaker, puertas de armario azules, encimera de granito y península
Modelo de cocina de estilo americano de tamaño medio abierta con armarios estilo shaker, puertas de armario azules, encimera de granito y península
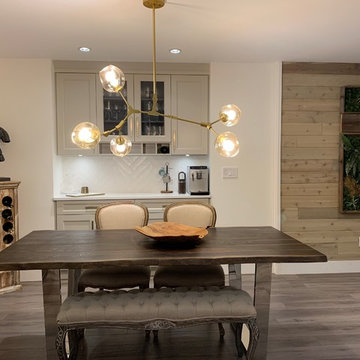
Imagen de cocinas en L de estilo americano grande abierta con fregadero sobremueble, armarios estilo shaker, puertas de armario beige, encimera de cuarzo compacto, salpicadero blanco, salpicadero de azulejos de cerámica, electrodomésticos de acero inoxidable, suelo laminado, una isla, suelo gris y encimeras blancas
9.997 ideas para cocinas de estilo americano abiertas
7