473 ideas para cocinas costeras con suelo multicolor
Filtrar por
Presupuesto
Ordenar por:Popular hoy
121 - 140 de 473 fotos
Artículo 1 de 3
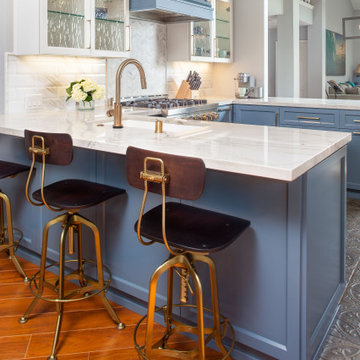
This Cardiff home remodel truly captures the relaxed elegance that this homeowner desired. The kitchen, though small in size, is the center point of this home and is situated between a formal dining room and the living room. The selection of a gorgeous blue-grey color for the lower cabinetry gives a subtle, yet impactful pop of color. Paired with white upper cabinets, beautiful tile selections, and top of the line JennAir appliances, the look is modern and bright. A custom hood and appliance panels provide rich detail while the gold pulls and plumbing fixtures are on trend and look perfect in this space. The fireplace in the family room also got updated with a beautiful new stone surround. Finally, the master bathroom was updated to be a serene, spa-like retreat. Featuring a spacious double vanity with stunning mirrors and fixtures, large walk-in shower, and gorgeous soaking bath as the jewel of this space. Soothing hues of sea-green glass tiles create interest and texture, giving the space the ultimate coastal chic aesthetic.
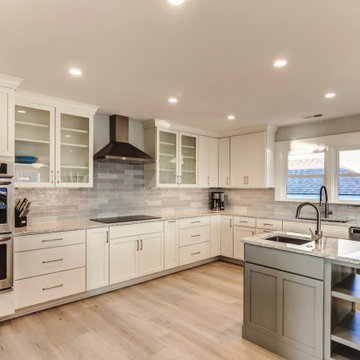
Modelo de cocinas en L costera grande abierta con fregadero bajoencimera, armarios estilo shaker, puertas de armario grises, encimera de cuarzo compacto, salpicadero verde, salpicadero de azulejos de porcelana, electrodomésticos de acero inoxidable, suelo laminado, una isla, suelo multicolor y encimeras blancas
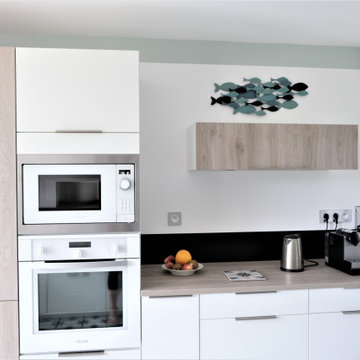
Voici la cuisine que j'ai concue pour mes clients.
Il s'agissait de créer de nombreux rangements sas alourdir l'ensemble, de créer un coin snack pratique pour 3 Personnes, d'augmenter la surface des plans de travail, d'apporter de la luminosité et...d'alléger !
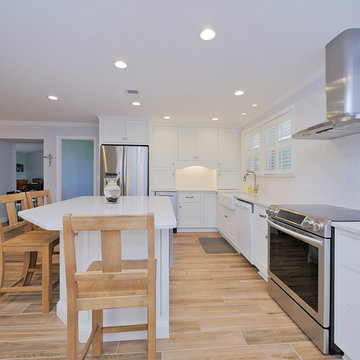
Another beautiful remodel designed by Terri DuBose. This 1960's ranch in Selva Marina Country Club was just transformed into a luxurious beach style family paradise. The Brennan family of seven now has every modern convenience in an open, spacious kitchen with a huge farm table, eat-in island and timeless wood-look porcelain tile floors. The recessed door style of the painted Shiloh cabinets, quartz counters and white subway tile is classically elegant with a modern twist. Obsessed
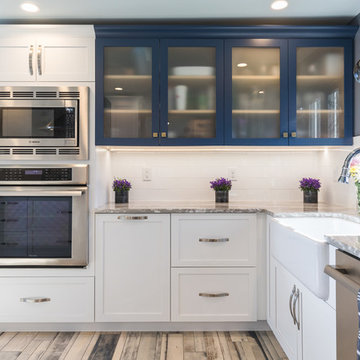
Seacoast Real Estate Photography
Diseño de cocinas en L marinera de tamaño medio abierta con fregadero sobremueble, armarios estilo shaker, puertas de armario azules, encimera de vidrio, salpicadero amarillo, salpicadero de azulejos de cerámica, suelo de madera pintada y suelo multicolor
Diseño de cocinas en L marinera de tamaño medio abierta con fregadero sobremueble, armarios estilo shaker, puertas de armario azules, encimera de vidrio, salpicadero amarillo, salpicadero de azulejos de cerámica, suelo de madera pintada y suelo multicolor
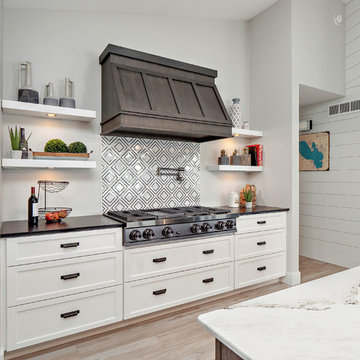
Imagen de cocina costera con fregadero sobremueble, armarios estilo shaker, puertas de armario con efecto envejecido, salpicadero blanco, electrodomésticos negros, suelo vinílico, una isla, suelo multicolor y encimeras blancas
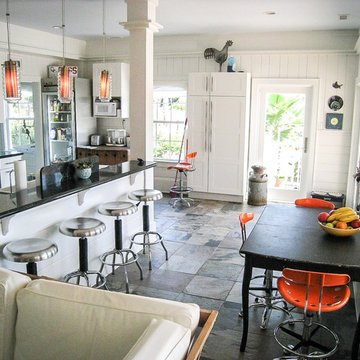
Modelo de cocina comedor marinera grande con armarios abiertos, puertas de armario blancas, encimera de mármol, salpicadero blanco, salpicadero de mármol, electrodomésticos de acero inoxidable, suelo de pizarra, península, suelo multicolor y encimeras negras
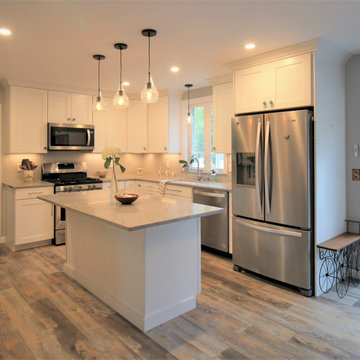
A beautiful before and after project in Colchester, VT! Our client wanted to create a space that felt light, airy and zen-like with accents that remind her of the water.
Linen White cabinets from Waypoint Living Spaces, wavy glass pendants, sparkly sea glass tile, ocean rippled glass cabinet inserts and sandy Quartz countertops- Silestone Ocean Jasper, complete her look for a calming space she adores
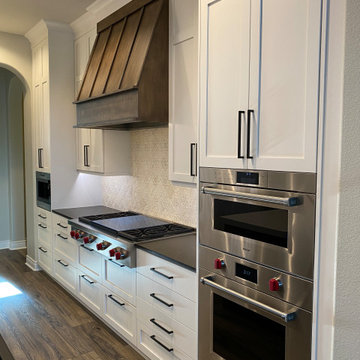
This is where the magic happens in this kitchen. These gourmet appliances will make easy work of many family meals, from comfort food to elegant gourmet feasts. The variety of drawers are custom fitted for optimum storage of utensils, spices, pots and pans, and more.
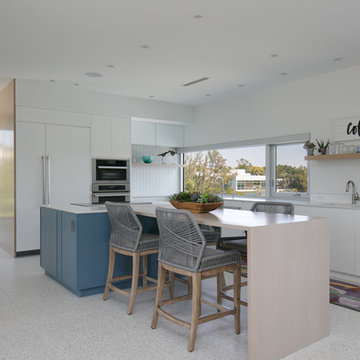
BeachHaus is built on a previously developed site on Siesta Key. It sits directly on the bay but has Gulf views from the upper floor and roof deck.
The client loved the old Florida cracker beach houses that are harder and harder to find these days. They loved the exposed roof joists, ship lap ceilings, light colored surfaces and inviting and durable materials.
Given the risk of hurricanes, building those homes in these areas is not only disingenuous it is impossible. Instead, we focused on building the new era of beach houses; fully elevated to comfy with FEMA requirements, exposed concrete beams, long eaves to shade windows, coralina stone cladding, ship lap ceilings, and white oak and terrazzo flooring.
The home is Net Zero Energy with a HERS index of -25 making it one of the most energy efficient homes in the US. It is also certified NGBS Emerald.
Photos by Ryan Gamma Photography
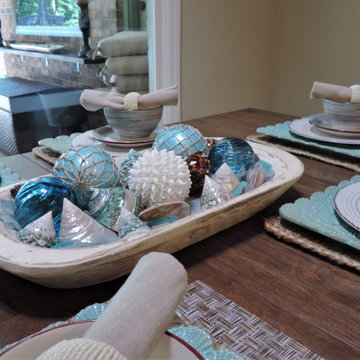
This coastal inspired kitchen with attached breakfast nook area was transformed with new flooring, wall color, cabinets color, tile backsplash, custom window treatment & custom table and chairs.
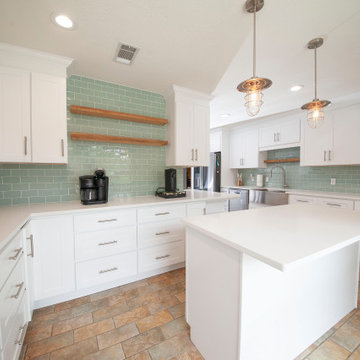
Imagen de cocina comedor costera de tamaño medio con fregadero sobremueble, armarios estilo shaker, puertas de armario blancas, encimera de cuarzo compacto, salpicadero gris, electrodomésticos de acero inoxidable, suelo de baldosas de porcelana, una isla, suelo multicolor y encimeras blancas
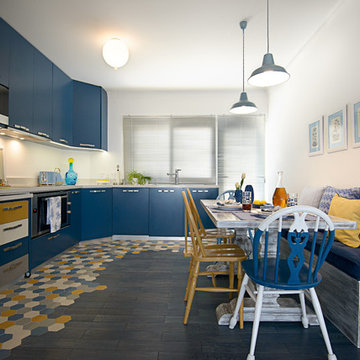
Tania Polish
Foto de cocina marinera con armarios con paneles lisos, puertas de armario azules, electrodomésticos de acero inoxidable y suelo multicolor
Foto de cocina marinera con armarios con paneles lisos, puertas de armario azules, electrodomésticos de acero inoxidable y suelo multicolor
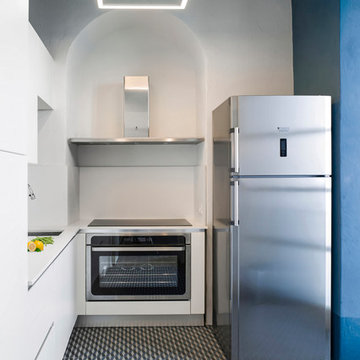
foto di Pier Andrea Orazi
Diseño de cocinas en L marinera de tamaño medio cerrada sin isla con armarios con paneles lisos, puertas de armario blancas, salpicadero blanco, suelo multicolor y suelo de baldosas de porcelana
Diseño de cocinas en L marinera de tamaño medio cerrada sin isla con armarios con paneles lisos, puertas de armario blancas, salpicadero blanco, suelo multicolor y suelo de baldosas de porcelana
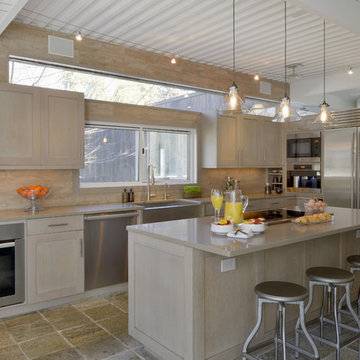
This kitchen project started when the homeowners came into Bilotta’s Mount Kisco showroom on a snowy day with nothing but a Bentwood chair made out of driftwood. They said all they wanted was for their kitchen to match it. So they got started with Bilotta’s Danielle Florie to put it all together. The couple lives in a large, sophisticated stone and wood home in the middle of the woods in Pound Ridge, dramatically situated on a hilltop overlooking a private pond. More modern than their neighbors’ homes, their house features walls of windows, steel beams and ceilings, with a large curved glass, two-story atrium entry. To complement the house, they wanted their kitchen to be rustic but still elegant and as open as the rest of the house. Danielle helped them select a frameless, shaker-style cabinet in rift cut white oak with a “Driftwood” stain and a charcoal glaze. They went with an L-shape design so as not to hinder the view to the spacious outdoors. The backsplash resembles driftwood but is actually a porcelain tile. And to remain clean and modern they went with a Caesarstone countertop with a square edge similar in color to the rest of the space. They opted for the more contemporary stainless steel appliances and apron front sink. The high ceilings and color selections for the space yielded a very open feeling with a lot of light coming from all directions. The builder was Allan J. Finn. Photo Credit: Peter Krupenye. Designer: Danielle Florie
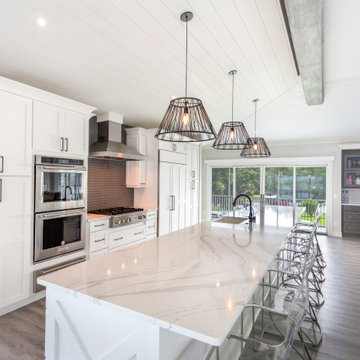
A large kitchen with plenty of space for multiple cooks, family and friends. Relax in the acrylic counter stools. The beverage center, in contrasting cabinetry color and mosaic tile backsplash, makes it easy to grab a drink. This kitchen invites you in to enjoy, relax and unwind from a long day.
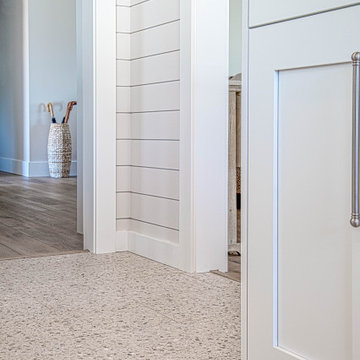
Cabinets: Kemp painted maple in Cloud White
Backsplash: IWT Albotros Grey 3" x 12"
Floors: Terazio tile 12" x 24" in Bianco transitioning to Moda Living LVP in First Crush
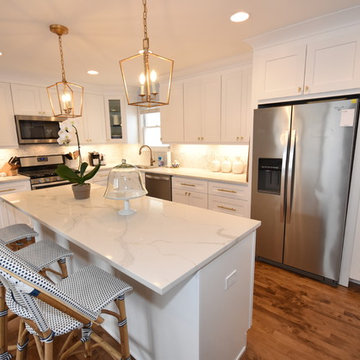
Newly renovated kitchen. Now Brighter and colder on the eyes.
Modelo de cocina costera grande con fregadero bajoencimera, armarios estilo shaker, puertas de armario blancas, encimera de cuarzo compacto, salpicadero blanco, salpicadero de azulejos de cerámica, electrodomésticos de acero inoxidable, suelo de madera en tonos medios, una isla y suelo multicolor
Modelo de cocina costera grande con fregadero bajoencimera, armarios estilo shaker, puertas de armario blancas, encimera de cuarzo compacto, salpicadero blanco, salpicadero de azulejos de cerámica, electrodomésticos de acero inoxidable, suelo de madera en tonos medios, una isla y suelo multicolor
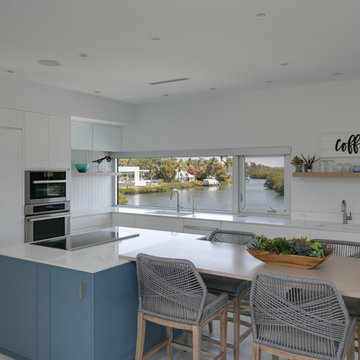
BeachHaus is built on a previously developed site on Siesta Key. It sits directly on the bay but has Gulf views from the upper floor and roof deck.
The client loved the old Florida cracker beach houses that are harder and harder to find these days. They loved the exposed roof joists, ship lap ceilings, light colored surfaces and inviting and durable materials.
Given the risk of hurricanes, building those homes in these areas is not only disingenuous it is impossible. Instead, we focused on building the new era of beach houses; fully elevated to comfy with FEMA requirements, exposed concrete beams, long eaves to shade windows, coralina stone cladding, ship lap ceilings, and white oak and terrazzo flooring.
The home is Net Zero Energy with a HERS index of -25 making it one of the most energy efficient homes in the US. It is also certified NGBS Emerald.
Photos by Ryan Gamma Photography
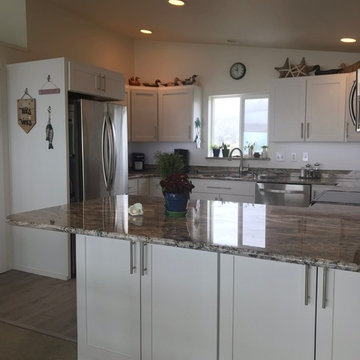
Diseño de cocinas en U marinero de tamaño medio con fregadero bajoencimera, armarios estilo shaker, puertas de armario blancas, encimera de granito, salpicadero multicolor, salpicadero de losas de piedra, electrodomésticos de acero inoxidable, suelo vinílico, península, suelo multicolor y encimeras multicolor
473 ideas para cocinas costeras con suelo multicolor
7