3.486 ideas para cocinas costeras con encimera de cuarcita
Filtrar por
Presupuesto
Ordenar por:Popular hoy
21 - 40 de 3486 fotos
Artículo 1 de 3

Design by Krista Watterworth Design Studio in Palm Beach Gardens, Florida. Photo by Lesley Unruh. A view to the intercoastal waterway in this beautiful double island chef's kitchen. Shaker Nordic White cabinetry with Quartzite counters and white ceramic herringbone backsplash. Kravet counter stools in Sunbrella fabric with contrasting sunflower welt. Wood floors throughout.
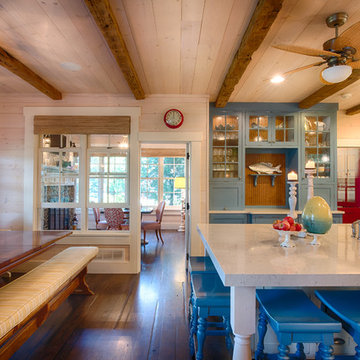
Scott Amundson
Modelo de cocina marinera de tamaño medio con armarios estilo shaker, puertas de armario con efecto envejecido, una isla, salpicadero blanco, salpicadero de azulejos de cerámica, fregadero sobremueble, encimera de cuarcita, electrodomésticos de acero inoxidable y suelo de madera en tonos medios
Modelo de cocina marinera de tamaño medio con armarios estilo shaker, puertas de armario con efecto envejecido, una isla, salpicadero blanco, salpicadero de azulejos de cerámica, fregadero sobremueble, encimera de cuarcita, electrodomésticos de acero inoxidable y suelo de madera en tonos medios
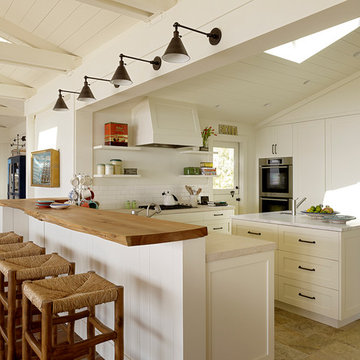
Matthew Millman
Modelo de cocinas en U costero grande abierto con armarios estilo shaker, puertas de armario blancas, salpicadero blanco, salpicadero de azulejos tipo metro, electrodomésticos de acero inoxidable, una isla, fregadero bajoencimera, encimera de cuarcita, suelo de baldosas de cerámica y suelo beige
Modelo de cocinas en U costero grande abierto con armarios estilo shaker, puertas de armario blancas, salpicadero blanco, salpicadero de azulejos tipo metro, electrodomésticos de acero inoxidable, una isla, fregadero bajoencimera, encimera de cuarcita, suelo de baldosas de cerámica y suelo beige
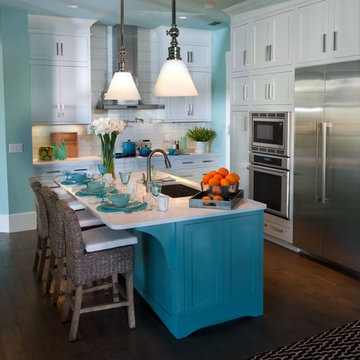
Built by Glenn Layton Homes
Modelo de cocinas en U costero de tamaño medio abierto con armarios con paneles empotrados, puertas de armario blancas, encimera de cuarcita, salpicadero blanco, salpicadero de azulejos tipo metro, electrodomésticos de acero inoxidable y una isla
Modelo de cocinas en U costero de tamaño medio abierto con armarios con paneles empotrados, puertas de armario blancas, encimera de cuarcita, salpicadero blanco, salpicadero de azulejos tipo metro, electrodomésticos de acero inoxidable y una isla

Such a beautiful mix of old world and great function for this stunning blue kitchen.
Modelo de cocinas en U costero grande con fregadero sobremueble, armarios con paneles empotrados, puertas de armario azules, encimera de cuarcita, salpicadero verde, salpicadero de azulejos de cerámica, electrodomésticos de acero inoxidable, suelo de madera en tonos medios, una isla, suelo marrón, encimeras grises y machihembrado
Modelo de cocinas en U costero grande con fregadero sobremueble, armarios con paneles empotrados, puertas de armario azules, encimera de cuarcita, salpicadero verde, salpicadero de azulejos de cerámica, electrodomésticos de acero inoxidable, suelo de madera en tonos medios, una isla, suelo marrón, encimeras grises y machihembrado

Imagen de cocina marinera de tamaño medio abierta con fregadero bajoencimera, armarios con paneles lisos, puertas de armario de madera clara, encimera de cuarcita, salpicadero de azulejos de terracota, electrodomésticos con paneles, suelo de madera pintada, península, suelo azul y encimeras azules

COASTAL, SERENE LARGE ISLAND WITH RECLAIMED WOOD AND QUARTZITE, CUSTOM HOOD, SCONCES FLANKING HOOD, PANTRY CABINETRY, FARROW & BALL PAINT
Imagen de cocina comedor costera con armarios estilo shaker, encimera de cuarcita, salpicadero gris, salpicadero de azulejos de vidrio, electrodomésticos con paneles, suelo de madera en tonos medios, una isla y vigas vistas
Imagen de cocina comedor costera con armarios estilo shaker, encimera de cuarcita, salpicadero gris, salpicadero de azulejos de vidrio, electrodomésticos con paneles, suelo de madera en tonos medios, una isla y vigas vistas

This was a simple transition with new great functionality. We took this same exact space and we basically removed everything and replaced it in its same location however we added great pull out shelves and lots of little gadgets in each drawer to help with organization. A true transformation.

Modelo de cocinas en U costero de tamaño medio con fregadero encastrado, armarios estilo shaker, puertas de armario blancas, encimera de cuarcita, salpicadero multicolor, salpicadero de azulejos de vidrio, electrodomésticos blancos, suelo de madera en tonos medios, península, suelo marrón y encimeras blancas
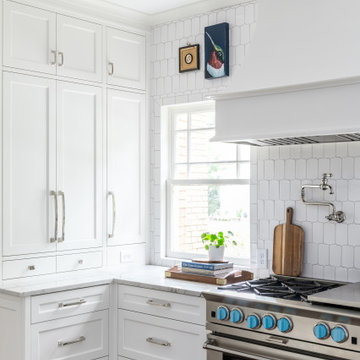
Our clients wanted to stay true to the style of this 1930's home with their kitchen renovation. Changing the footprint of the kitchen to include smaller rooms, we were able to provide this family their dream kitchen with all of the modern conveniences like a walk in pantry, a large seating island, custom cabinetry and appliances. It is now a sunny, open family kitchen.

Our clients wanted to stay true to the style of this 1930's home with their kitchen renovation. Changing the footprint of the kitchen to include smaller rooms, we were able to provide this family their dream kitchen with all of the modern conveniences like a walk in pantry, a large seating island, custom cabinetry and appliances. It is now a sunny, open family kitchen.
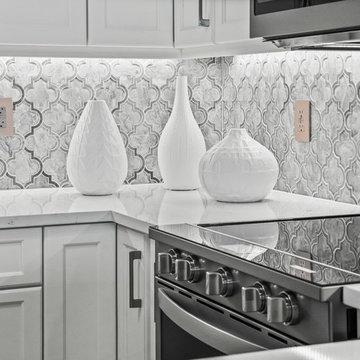
Ejemplo de cocina costera de tamaño medio con fregadero bajoencimera, armarios estilo shaker, puertas de armario blancas, encimera de cuarcita, salpicadero verde, salpicadero de azulejos de cerámica, electrodomésticos de acero inoxidable, suelo de baldosas de porcelana, península, suelo beige y encimeras blancas
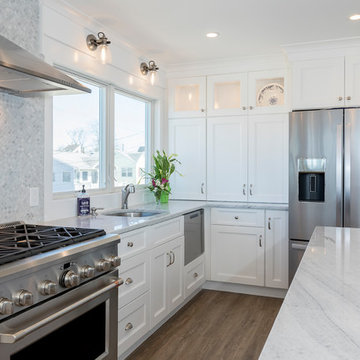
"Its all about the view!" Our client has been dreaming of redesigning and updating her childhood home for years. Her husband, filled me in on the details of the history of this bay front home and the many memories they've made over the years, and we poured love and a little southern charm into the coastal feel of the Kitchen. Our clients traveled here multiple times from their home in North Carolina to meet with me on the details of this beautiful home on the Ocean Gate Bay, and the end result was a beautiful kitchen with an even more beautiful view.
We would like to thank JGP Building and Contracting for the beautiful install.
We would also like to thank Dianne Ahto at https://www.graphicus14.com/ for her beautiful eye and talented photography.

A kitchen designed for someone who loves to cook. The center island accommodates four stools. A large pantry features frosted glass sliding barn doors. Open shelving provides space for colorful accents while generous cabinet space stores everything else neatly out of sight. A raised ceiling above the island area baths the entire area with natural light.
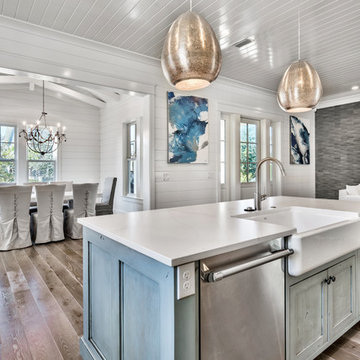
Foto de cocina marinera de tamaño medio con fregadero sobremueble, armarios estilo shaker, puertas de armario blancas, encimera de cuarcita, salpicadero verde, salpicadero de azulejos de piedra, electrodomésticos de acero inoxidable, suelo de madera clara, una isla, suelo marrón y encimeras blancas
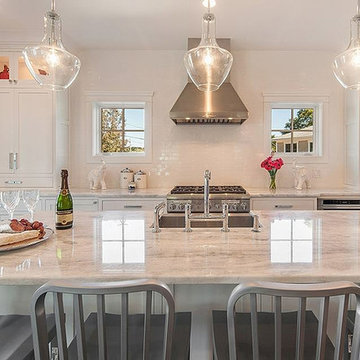
Enjoy soul-soothing water views from six balconies! This newly constructed masterpiece is perfectly sited in Fairfield's premier beach area providing sweeping vistas of Long Island Sound. Once inside, this Spectacular "Nantucket" styled home does not disappoint. Boasting 3,700 sqft of quality and grace, there are three floors of exquisitely-livable space with flawless flow and elegant design. Five luxurious bedrooms, including splendid ensuite Master with water views, six bathrooms, sun drenched kitchen, dining and family rooms with walls of windows. Top-tier materials, rich detail and superior craftsmanship create an exceptional home for amazing value just steps from the beach and marina.
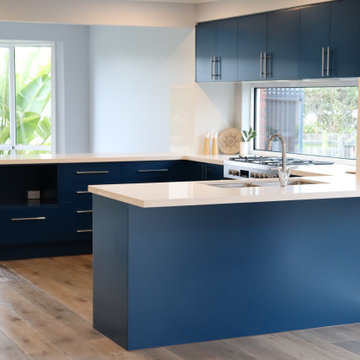
The classic blue and white colour scheme with window splash back made this kitchen feel as though it belonged in a beach side suburb. This kitchen features a large walk in pantry , pocket doors to the conceal the coffee station when not in use , a chefs oven and integrated rangehood to create a sleek and modern look.

www.lowellcustomhomes.com - Lake Geneva WI
Kitchen cabinetry designed by Geneva Cabinet Company from Medallion Cabinetry, white perimeter cabinetry with navy blue island, nautical inspired lighting, paneled refrigerator door, upper display cabinets. NanaWall window opens up to screened in porch for indoor outdoor living.
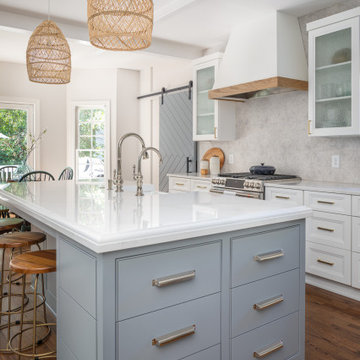
A traditional kitchen with touches of the farmhouse and Mediterranean styles. We used cool, light tones adding pops of color and warmth with natural wood.
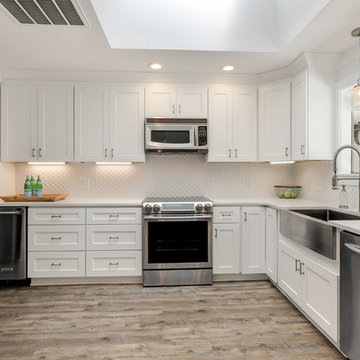
Diseño de cocina comedor costera grande con fregadero sobremueble, armarios estilo shaker, puertas de armario blancas, encimera de cuarcita, salpicadero blanco, salpicadero de azulejos de porcelana, electrodomésticos de acero inoxidable, suelo vinílico, una isla, suelo marrón y encimeras blancas
3.486 ideas para cocinas costeras con encimera de cuarcita
2