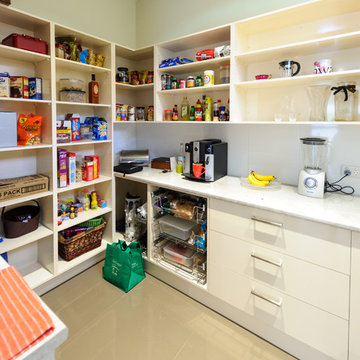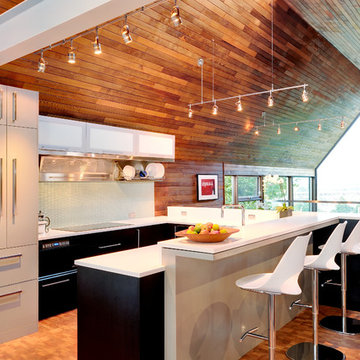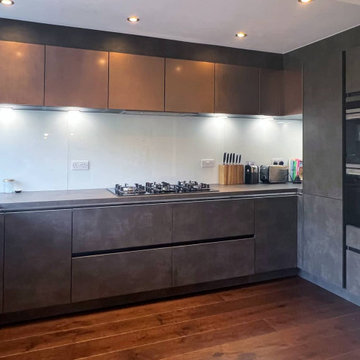67.387 ideas para cocinas contemporáneas
Filtrar por
Presupuesto
Ordenar por:Popular hoy
121 - 140 de 67.387 fotos
Artículo 1 de 3

The kitchen and dining open onto the expansive view. A polished concrete slab is a robust yet refined floor finish for the kitchen and dining area.
Photography Roger D'Souza

Foto de cocinas en U contemporáneo de tamaño medio con fregadero de doble seno, armarios con paneles lisos, puertas de armario blancas, encimera de laminado, salpicadero blanco y suelo de baldosas de porcelana

Cost effective materials like laminate and quartz were used to create a durable and simple kitchen.
This 1966 Northwest contemporary design by noted architect Paul Kirk has been extended and reordered to create a 2400 square foot home with comfortable living/dining/kitchen area, open stair, and third bedroom plus children's bath. The power of the original design continues with walls that wrap over to create a roof. Original cedar-clad interior walls and ceiling were brightened with added glass and up to date lighting.
photos by Will Austin

Complete renovation of the kitchen in a 1922 traditional four square style home. The cabinets are the Adel shaker style door from IKEA. Appliances are Jenn-Air floating black glass. The farmhouse sink is also from IKEA. The countertops are leather finish solid black granite. The simple mosaic glass backsplash is from Susan Jablon. Faucet - Kohler. Lighting - Restoration Hardware.

Clients' dreams come true with the new contemporary kitchen. Countertops are recycled glass by Vetrazzo "Mille Fiori". Horizontal quarter sawn oak cabinets along with stainless steel add to the contemporary, colorful vibe.

Ejemplo de cocina contemporánea grande abierta sin isla con electrodomésticos de acero inoxidable, puertas de armario de madera en tonos medios, fregadero de doble seno, armarios con paneles con relieve, encimera de cemento, salpicadero verde, salpicadero de ladrillos y suelo de madera clara

What comes to mind when you envision the perfect multi-faceted living spaces? Is it an expansive amount of counter space at which to cook, work, or entertain freely? Abundant and practical cabinet organization to keep clutter at bay and the space looking beautiful? Or perhaps the answer is all of the above, along with a cosy spot to retreat after the long day is complete.
The project we are sharing with you here has each of these elements in spades: spaces that combine beauty with function, promote comfort and relaxation, and make time at home enjoyable for this active family of three.
Our main focus was to remodel the kitchen, where we hoped to create a functional layout for everyday use. Our clients also hoped to incorporate a home office right into the kitchen itself.
However, the clients realized that renovation the kitchen alone wouldn’t create the full transformation they were looking for. Kitchens interact intimately with their adjacent spaces, especially family rooms, and we were determined to elevate their daily living experience from top to bottom.
We redesigned the kitchen and living area to increase work surfaces and storage solutions, create comfortable and luxurious spaces to unwind, and update the overall aesthetic to fit their more modern, collected taste. Here’s how it turned out…

Modern black and white kitchen, marble waterfall counter top, Kate Spade pendants, Arte wallcovering, Jonathan Adler Chandelier and Sam the dog
Modelo de cocina contemporánea de tamaño medio abierta con fregadero bajoencimera, armarios con paneles lisos, puertas de armario negras, encimera de mármol, salpicadero negro, salpicadero de azulejos de cerámica, electrodomésticos de acero inoxidable, suelo de madera clara, una isla, suelo beige y encimeras blancas
Modelo de cocina contemporánea de tamaño medio abierta con fregadero bajoencimera, armarios con paneles lisos, puertas de armario negras, encimera de mármol, salpicadero negro, salpicadero de azulejos de cerámica, electrodomésticos de acero inoxidable, suelo de madera clara, una isla, suelo beige y encimeras blancas

Recessed lighting and vaulted ceiling making the place seem spacious. Laminated hardwood floors giving you the modern look along with the stainless steel appliances. Sliding mirror doors, creating separation yet being functional at the same time. Lovely expandable dining table for when guests arrive, but a space saver when not in use.

This small apartment kitchen was totally transformed. We opened up the side wall to create a more open space. The shaker door style with a rich espresso stain contrasts beautifully against the white kashmir granite countertops. We decided to use smaller scaled appliances in this space. We even were able to design a mini bar with an under counter wine cooler!

Architect: Richard Warner
General Contractor: Allen Construction
Photo Credit: Jim Bartsch
Award Winner: Master Design Awards, Best of Show
Ejemplo de cocina actual de tamaño medio abierta con armarios con paneles lisos, puertas de armario de madera oscura, encimera de cuarzo compacto, salpicadero blanco, electrodomésticos con paneles y suelo de madera clara
Ejemplo de cocina actual de tamaño medio abierta con armarios con paneles lisos, puertas de armario de madera oscura, encimera de cuarzo compacto, salpicadero blanco, electrodomésticos con paneles y suelo de madera clara

A refresh to bring this dated Tuscan kitchen to a light and bright contemporary feel. The cabinets were painted SW Origami White and the island and butlers pantry SW Pewter Green. A few of the cabinets were rebuilt to accommodate a larger pantry with roll out shelves, and a separate pantry for small appliances. The old cabinets did not reach the ceiling. A large crown molding was applied to raise the cabinets to touch the ceiling. A new quartz counter top and backsplash were added to compliment the look. The finishing touch was the gold faucet, chandelier and hardware.

This Ohana model ATU tiny home is contemporary and sleek, cladded in cedar and metal. The slanted roof and clean straight lines keep this 8x28' tiny home on wheels looking sharp in any location, even enveloped in jungle. Cedar wood siding and metal are the perfect protectant to the elements, which is great because this Ohana model in rainy Pune, Hawaii and also right on the ocean.
A natural mix of wood tones with dark greens and metals keep the theme grounded with an earthiness.
Theres a sliding glass door and also another glass entry door across from it, opening up the center of this otherwise long and narrow runway. The living space is fully equipped with entertainment and comfortable seating with plenty of storage built into the seating. The window nook/ bump-out is also wall-mounted ladder access to the second loft.
The stairs up to the main sleeping loft double as a bookshelf and seamlessly integrate into the very custom kitchen cabinets that house appliances, pull-out pantry, closet space, and drawers (including toe-kick drawers).
A granite countertop slab extends thicker than usual down the front edge and also up the wall and seamlessly cases the windowsill.
The bathroom is clean and polished but not without color! A floating vanity and a floating toilet keep the floor feeling open and created a very easy space to clean! The shower had a glass partition with one side left open- a walk-in shower in a tiny home. The floor is tiled in slate and there are engineered hardwood flooring throughout.

This itty bitty kitchen in a historic Richmond row house had been closed in by unnecessary walls, creating a tight, dysfunctional galley style kitchen with very little storage space. Working alongside our artist and cabinetry making clients, we created a custom design with handmade, custom cabinetry pieces while opening up the kitchen to the dining area, making the space feel exponentially larger. The result is a clean, modern, functional and big energy kitchen.

The kitchen is divided into two parts. The floor-to-ceiling column cabinets have lots of shelves and contain a built-in refrigerator and a range of appliances. The second part is a minimalist kitchen set with a sink and a cooktop. To illuminate the dining table, we made a chandelier of profile lamps mounted at different heights. We design interiors of homes and apartments worldwide. If you need well-thought and aesthetical interior, submit a request on the website.

Дизайн проект квартиры площадью 65 м2
Ejemplo de cocina comedor lineal, estrecha y blanca y madera actual de tamaño medio con fregadero bajoencimera, armarios con paneles lisos, puertas de armario marrones, encimera de madera, salpicadero verde, salpicadero de azulejos de cerámica, electrodomésticos con paneles, suelo laminado, península, suelo marrón, encimeras blancas y bandeja
Ejemplo de cocina comedor lineal, estrecha y blanca y madera actual de tamaño medio con fregadero bajoencimera, armarios con paneles lisos, puertas de armario marrones, encimera de madera, salpicadero verde, salpicadero de azulejos de cerámica, electrodomésticos con paneles, suelo laminado, península, suelo marrón, encimeras blancas y bandeja

Our contemporary concrete and copper kitchen project in Deptford radiates a modern, industrial feel that is perfect for urban homes. The kitchens from Pronorm's X-Line range were chosen for their sleek design and functionality, perfect for this small modern kitchen. The base and tall units are in Dark Cement, while the hanging wall units are finished with Copper Effect lacquer.
The kitchen also features a Franke sink, a Quooker boiling tap, and Siemens appliances. Pronorm Dark Cement laminate worktops were used to match the grey cabinetry, and a white glass splashback was used to bring some brightness into the space.

Foto de cocinas en L gris y blanca contemporánea de tamaño medio abierta sin isla con fregadero integrado, armarios con paneles lisos, puertas de armario grises, encimera de acrílico, salpicadero blanco, puertas de cuarzo sintético, electrodomésticos negros, suelo de madera en tonos medios, suelo marrón y encimeras blancas

Кухня-столовая
Modelo de cocina gris y blanca contemporánea de tamaño medio con armarios con paneles lisos, puertas de armario grises, encimera de madera, salpicadero de azulejos de porcelana, electrodomésticos negros, suelo de baldosas de porcelana, suelo beige y encimeras beige
Modelo de cocina gris y blanca contemporánea de tamaño medio con armarios con paneles lisos, puertas de armario grises, encimera de madera, salpicadero de azulejos de porcelana, electrodomésticos negros, suelo de baldosas de porcelana, suelo beige y encimeras beige
67.387 ideas para cocinas contemporáneas
7
