1.226 ideas para cocinas contemporáneas con suelo de corcho
Filtrar por
Presupuesto
Ordenar por:Popular hoy
81 - 100 de 1226 fotos
Artículo 1 de 3

Proximity is the name of the game when it comes to storage. Note the angled power strip above the butcher block counter.
©William Thompson
Ejemplo de cocinas en U abovedado actual grande abierto con fregadero bajoencimera, armarios con paneles lisos, puertas de armario de madera oscura, encimera de cuarzo compacto, salpicadero multicolor, electrodomésticos de acero inoxidable, suelo de corcho, una isla, salpicadero de azulejos de cerámica, suelo marrón y encimeras beige
Ejemplo de cocinas en U abovedado actual grande abierto con fregadero bajoencimera, armarios con paneles lisos, puertas de armario de madera oscura, encimera de cuarzo compacto, salpicadero multicolor, electrodomésticos de acero inoxidable, suelo de corcho, una isla, salpicadero de azulejos de cerámica, suelo marrón y encimeras beige

Modelo de cocina gris y blanca contemporánea de tamaño medio con fregadero bajoencimera, armarios con paneles lisos, puertas de armario grises, encimera de cuarzo compacto, salpicadero verde, salpicadero de azulejos de cerámica, electrodomésticos negros, suelo de corcho y encimeras negras
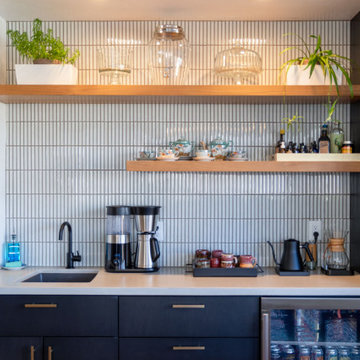
This kitchen and bathroom remodel was about introducing a modern look and sustainable comfortable materials to accommodate a busy and growing family of four. The choice of cork flooring was for durability and the warm tones that we could easily match in the cabinetry and brass hardware.
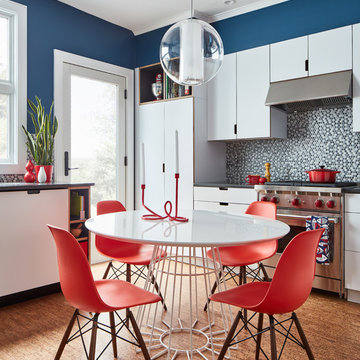
Although small, the kitchen has room to seat four people, as well as a large pantry. Open cubbies throughout the space make for great display areas.
Photo: Jared Kuzia
Photo by: Jared Kuzia
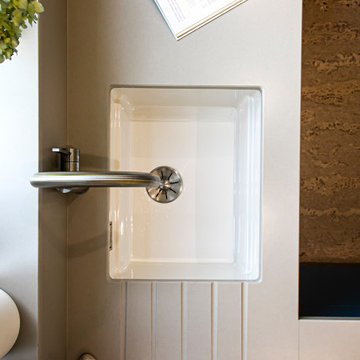
This compact kitchen was carefully designed to make the space work hard for the clients. Our client wanted a highly functional kitchen. We came up with lots of ideas for the small kitchen storage to make every inch count.
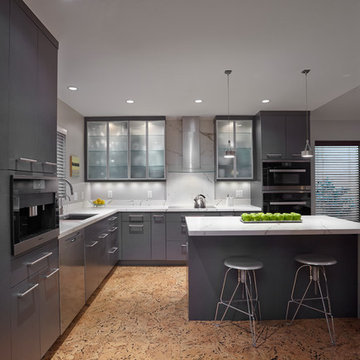
Ejemplo de cocina contemporánea de tamaño medio con fregadero bajoencimera, armarios con paneles lisos, puertas de armario grises, encimera de mármol, salpicadero multicolor, salpicadero de mármol, electrodomésticos negros, suelo de corcho, una isla y suelo multicolor
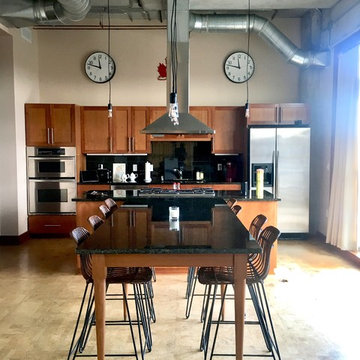
HAVA studios worked with Christine Julian Interiors, LLC for a Hobbs Taylor Loft residence to produce a cherry and granite kitchen/dining table that is attached to the kitchen island in a beautiful loft space. At the other end of this stunning great room we fabricated a cherry build-in for a wine cooler and ice machine that is topped with granite.
Photos by Darin M. White
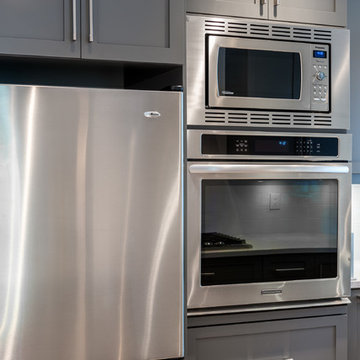
Kitchen renovation
Modelo de cocina actual pequeña cerrada con fregadero bajoencimera, armarios con paneles empotrados, puertas de armario grises, encimera de cuarcita, salpicadero blanco, salpicadero de azulejos de cerámica, electrodomésticos de acero inoxidable, suelo de corcho y península
Modelo de cocina actual pequeña cerrada con fregadero bajoencimera, armarios con paneles empotrados, puertas de armario grises, encimera de cuarcita, salpicadero blanco, salpicadero de azulejos de cerámica, electrodomésticos de acero inoxidable, suelo de corcho y península
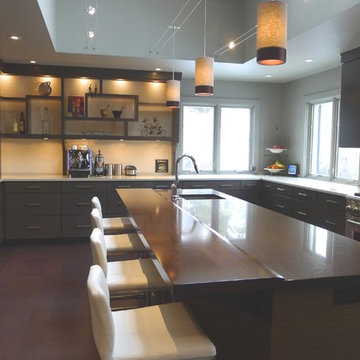
Huge re-model including taking ceiling from a flat ceiling to a complete transformation. Bamboo custom cabinetry was given a grey stain, mixed with walnut strip on the bar and the island given a different stain. Huge amounts of storage from deep pan corner drawers, roll out trash, coffee station, built in refrigerator, wine and alcohol storage, appliance garage, pantry and appliance storage, the amounts go on and on. Floating shelves with a back that just grabs the eye takes this kitchen to another level. The clients are thrilled with this huge difference from their original space.
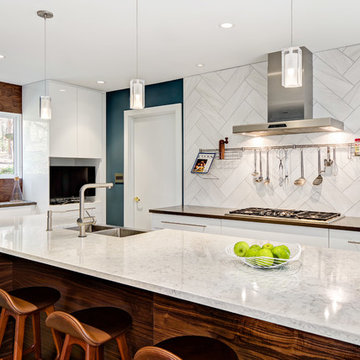
48 Layers
Ejemplo de cocinas en L contemporánea de tamaño medio cerrada con fregadero sobremueble, armarios con paneles lisos, puertas de armario blancas, encimera de cuarzo compacto, salpicadero blanco, salpicadero de azulejos de piedra, electrodomésticos de acero inoxidable, suelo de corcho, una isla y suelo beige
Ejemplo de cocinas en L contemporánea de tamaño medio cerrada con fregadero sobremueble, armarios con paneles lisos, puertas de armario blancas, encimera de cuarzo compacto, salpicadero blanco, salpicadero de azulejos de piedra, electrodomésticos de acero inoxidable, suelo de corcho, una isla y suelo beige
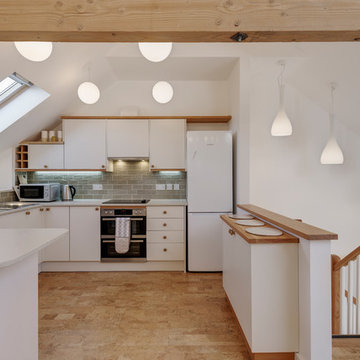
The kitchen leading off from the main living area.
Richard Downer Photography
Diseño de cocinas en U contemporáneo de tamaño medio abierto con armarios con paneles lisos, puertas de armario blancas, salpicadero de azulejos de cerámica, suelo de corcho, salpicadero verde y suelo beige
Diseño de cocinas en U contemporáneo de tamaño medio abierto con armarios con paneles lisos, puertas de armario blancas, salpicadero de azulejos de cerámica, suelo de corcho, salpicadero verde y suelo beige
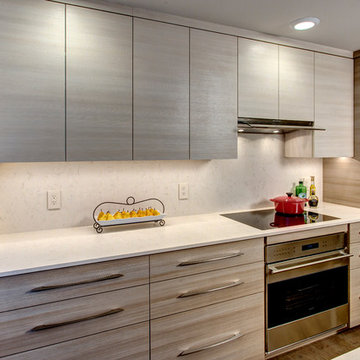
John G Wilbanks Photography
Diseño de cocina comedor actual pequeña con fregadero bajoencimera, armarios con paneles lisos, puertas de armario marrones, encimera de cuarzo compacto, salpicadero beige, electrodomésticos de acero inoxidable, suelo de corcho y península
Diseño de cocina comedor actual pequeña con fregadero bajoencimera, armarios con paneles lisos, puertas de armario marrones, encimera de cuarzo compacto, salpicadero beige, electrodomésticos de acero inoxidable, suelo de corcho y península

A Gilmans Kitchens and Baths - Design Build Project (REMMIES Award Winning Kitchen)
The original kitchen lacked counter space and seating for the homeowners and their family and friends. It was important for the homeowners to utilize every inch of usable space for storage, function and entertaining, so many organizational inserts were used in the kitchen design. Bamboo cabinets, cork flooring and neolith countertops were used in the design.
Storage Solutions include a spice pull-out, towel pull-out, pantry pull outs and lemans corner cabinets. Bifold lift up cabinets were also used for convenience. Storage under and behind the bench was used to store pet items.
Check out more kitchens by Gilmans Kitchens and Baths!
http://www.gkandb.com/
DESIGNER: JANIS MANACSA
PHOTOGRAPHER: TREVE JOHNSON
CABINETS: DEWILS CABINETRY
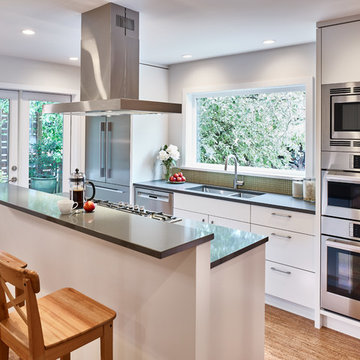
Foto de cocina contemporánea pequeña con fregadero bajoencimera, armarios con paneles lisos, puertas de armario blancas, encimera de cuarzo compacto, salpicadero gris, salpicadero de azulejos de vidrio, electrodomésticos de acero inoxidable, suelo de corcho y una isla
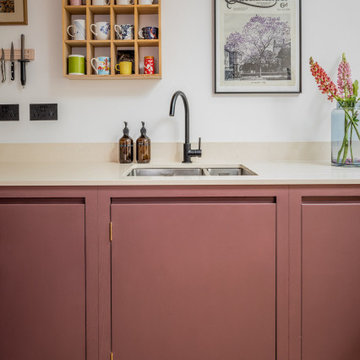
A kitchen to show the clients love of colour in three show-stopping shades; Paint and Papers 'Plumb brandy' and 'temple', plus Farrow And Ball's 'Charlotte's Locks'.
Painted flat panel with handle-less design and open shelving.
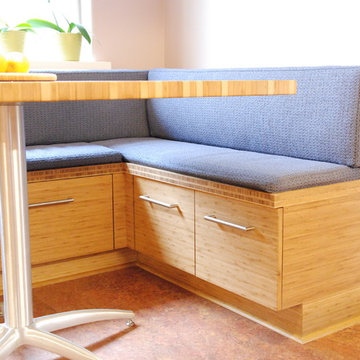
This was a Green Building project so wood materials has to be FSC Certified and NAUF. The amber bamboo used (which is horizontal grain run), is a sustainable wood. The The interiors are certified maple plywood. Low VOC clear water-based finish.
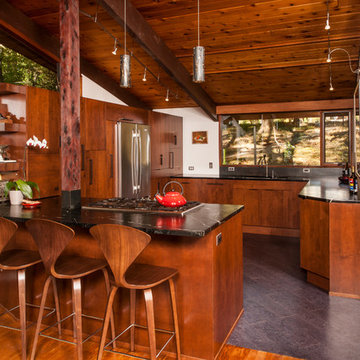
Steven Paul Whitsitt
Modelo de cocina contemporánea de tamaño medio con fregadero de doble seno, armarios con paneles lisos, puertas de armario de madera oscura, encimera de esteatita, electrodomésticos de acero inoxidable, suelo de corcho, península, salpicadero negro, salpicadero de losas de piedra y suelo gris
Modelo de cocina contemporánea de tamaño medio con fregadero de doble seno, armarios con paneles lisos, puertas de armario de madera oscura, encimera de esteatita, electrodomésticos de acero inoxidable, suelo de corcho, península, salpicadero negro, salpicadero de losas de piedra y suelo gris
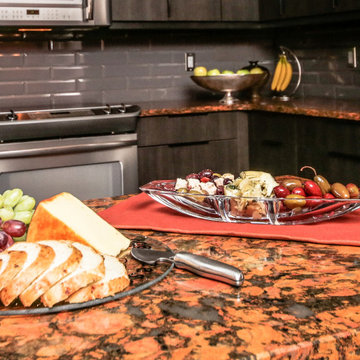
Enjoy a glass a wine in your newly renovated kitchen. This LaSalle client loves their Manhattan Charcoal textured cabinetry and beautiful Aberdeen Cambria countertops.
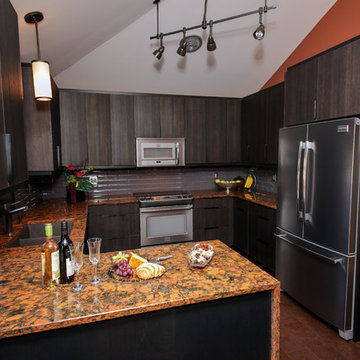
Enjoy a glass a wine in your newly renovated kitchen. This LaSalle client loves their Manhattan Charcoal textured cabinetry and beautiful Aberdeen Cambria countertops.
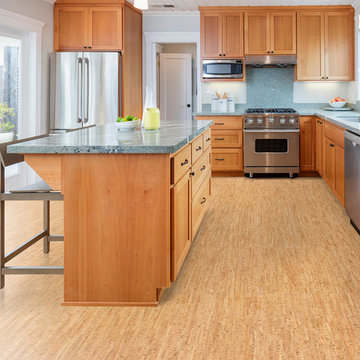
Go cork for the best flooring that is able to take the wear and tear in your kitchen.
https://bit.ly/2NEUeGn
For decades cork has had a rough reputation in the flooring design world. Crappy manufacturing using low quality materials and poor maintenance resulted in bad reviews. However in recent years there has been a resurgence in the popularity of cork flooring, as advances in technology have made manufacturing and maintenance easier than ever. Today you’ll find cork being used in every room in the home, even kitchens where wear and tear is frequent.
https://bit.ly/2NEUeGn
1.226 ideas para cocinas contemporáneas con suelo de corcho
5