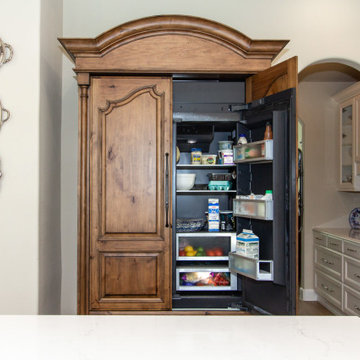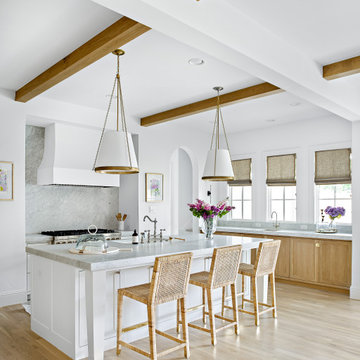1.928 ideas para cocinas con vigas vistas
Filtrar por
Presupuesto
Ordenar por:Popular hoy
1 - 20 de 1928 fotos
Artículo 1 de 3

Cocina formada por un lineal con columnas, donde queda oculta una parte de la zona de trabajo y parte del almacenaje.
Dispone de isla de 3 metros de largo con zona de cocción y campana decorativa, espacio de fregadera y barra.
La cocina está integrada dentro del salón-comedor y con salida directa al patio.

Classic, timeless and ideally positioned on a sprawling corner lot set high above the street, discover this designer dream home by Jessica Koltun. The blend of traditional architecture and contemporary finishes evokes feelings of warmth while understated elegance remains constant throughout this Midway Hollow masterpiece unlike no other. This extraordinary home is at the pinnacle of prestige and lifestyle with a convenient address to all that Dallas has to offer.

Modern farmhouse kitchen. Brown kitchen table surrounded by plush chairs + a breakfast bar with comfy stools.
Imagen de cocina clásica renovada grande con fregadero sobremueble, electrodomésticos con paneles, suelo de madera en tonos medios, una isla, suelo marrón y vigas vistas
Imagen de cocina clásica renovada grande con fregadero sobremueble, electrodomésticos con paneles, suelo de madera en tonos medios, una isla, suelo marrón y vigas vistas

A beautiful barn conversion that underwent a major renovation to be completed with a bespoke handmade kitchen. What we have here is our Classic In-Frame Shaker filling up one wall where the exposed beams are in prime position. This is where the storage is mainly and the sink area with some cooking appliances. The island is very large in size, an L-shape with plenty of storage, worktop space, a seating area, open shelves and a drinks area. A very multi-functional hub of the home perfect for all the family.
We hand-painted the cabinets in F&B Down Pipe & F&B Shaded White for a stunning two-tone combination.

This beautiful white kitchen has white painted shaker cabinets, a rift cut white oak island, eloquence Everett quartz counters, and a mosaic subway tile for the backsplash. Four-seater kitchen island with an open floor plan connected to living and dining room.

Looking into the U shape kitchen area, with tiled back wall, butternut floating shelves and brass library lamps. The base cabinets are BM Midnight, the wall cabinet BM Simply White. The countertop is honed Imperial Danby marble.

Foto de cocinas en U campestre con despensa, fregadero sobremueble, puertas de armario azules, encimera de mármol, salpicadero blanco, salpicadero con mosaicos de azulejos, electrodomésticos de acero inoxidable, suelo de madera clara, una isla, encimeras multicolor y vigas vistas

Diseño de cocina grande con fregadero bajoencimera, armarios con paneles empotrados, puertas de armario blancas, encimera de cuarzo compacto, salpicadero blanco, salpicadero de azulejos de cerámica, electrodomésticos de acero inoxidable, suelo de madera en tonos medios, una isla, suelo marrón, encimeras blancas y vigas vistas

Transitional Style Kitchen
Ejemplo de cocina contemporánea grande abierta con fregadero bajoencimera, armarios estilo shaker, puertas de armario de madera clara, encimera de cuarzo compacto, salpicadero blanco, puertas de cuarzo sintético, electrodomésticos con paneles, suelo de madera clara, una isla, suelo beige, encimeras blancas y vigas vistas
Ejemplo de cocina contemporánea grande abierta con fregadero bajoencimera, armarios estilo shaker, puertas de armario de madera clara, encimera de cuarzo compacto, salpicadero blanco, puertas de cuarzo sintético, electrodomésticos con paneles, suelo de madera clara, una isla, suelo beige, encimeras blancas y vigas vistas

Our clients wanted the ultimate modern farmhouse custom dream home. They found property in the Santa Rosa Valley with an existing house on 3 ½ acres. They could envision a new home with a pool, a barn, and a place to raise horses. JRP and the clients went all in, sparing no expense. Thus, the old house was demolished and the couple’s dream home began to come to fruition.
The result is a simple, contemporary layout with ample light thanks to the open floor plan. When it comes to a modern farmhouse aesthetic, it’s all about neutral hues, wood accents, and furniture with clean lines. Every room is thoughtfully crafted with its own personality. Yet still reflects a bit of that farmhouse charm.
Their considerable-sized kitchen is a union of rustic warmth and industrial simplicity. The all-white shaker cabinetry and subway backsplash light up the room. All white everything complimented by warm wood flooring and matte black fixtures. The stunning custom Raw Urth reclaimed steel hood is also a star focal point in this gorgeous space. Not to mention the wet bar area with its unique open shelves above not one, but two integrated wine chillers. It’s also thoughtfully positioned next to the large pantry with a farmhouse style staple: a sliding barn door.
The master bathroom is relaxation at its finest. Monochromatic colors and a pop of pattern on the floor lend a fashionable look to this private retreat. Matte black finishes stand out against a stark white backsplash, complement charcoal veins in the marble looking countertop, and is cohesive with the entire look. The matte black shower units really add a dramatic finish to this luxurious large walk-in shower.
Photographer: Andrew - OpenHouse VC

Modelo de cocinas en L clásica renovada grande abierta con fregadero bajoencimera, armarios con paneles lisos, puertas de armario de madera clara, encimera de mármol, salpicadero blanco, salpicadero con mosaicos de azulejos, electrodomésticos con paneles, suelo de mármol, una isla, suelo negro, encimeras blancas y vigas vistas

Transitional kitchen pantry with white inset-construction cabinets. Built-in appliances. Rollout shelves in tall pantry cabinets. Lazy Susan in base cabinet. Icemaker.

The ambitious reconfiguration of the first floor brought forth a remarkable transformation, shaping a space that seamlessly blends convenience and modern aesthetics. Walls were expertly repurposed to carve out a generous, open kitchen adorned with a sprawling island, becoming the vibrant heart of the home. This culinary haven, complete with ample seating, serves as a gathering point for cherished moments. Adjacent stands a walk-in pantry and a thoughtfully integrated laundry room, offering practicality without compromising elegance. Abundant shelving adorns the walls and island, creating a sanctuary for books and treasured items, while cleverly concealed storage solutions ensure a clutter-free environment. An expanded powder bath with the addition of a shower and tub is now conveniently connected to the guest room with a hallway entrance as well for easy access. This reimagined layout not only maximizes functionality but also breathes new life into the home, fostering an inviting and harmonious living space for both relaxation and entertainment.

Imagen de cocinas en U actual grande con fregadero de doble seno, armarios con paneles lisos, puertas de armario de madera en tonos medios, encimera de mármol, salpicadero de vidrio templado, electrodomésticos con paneles, suelo de madera en tonos medios, una isla, suelo marrón, encimeras grises y vigas vistas

Kitchen with custom white oak cabinets and shelving, eclectic tile
Modelo de cocinas en L ecléctica grande con fregadero sobremueble, armarios estilo shaker, puertas de armario de madera clara, encimera de acrílico, electrodomésticos con paneles, suelo de madera clara, una isla y vigas vistas
Modelo de cocinas en L ecléctica grande con fregadero sobremueble, armarios estilo shaker, puertas de armario de madera clara, encimera de acrílico, electrodomésticos con paneles, suelo de madera clara, una isla y vigas vistas

Classic, timeless and ideally positioned on a sprawling corner lot set high above the street, discover this designer dream home by Jessica Koltun. The blend of traditional architecture and contemporary finishes evokes feelings of warmth while understated elegance remains constant throughout this Midway Hollow masterpiece unlike no other. This extraordinary home is at the pinnacle of prestige and lifestyle with a convenient address to all that Dallas has to offer.

Cucina a vista con isola e illuminazione led
Foto de cocina de estilo de casa de campo grande abierta con fregadero sobremueble, armarios con paneles con relieve, puertas de armario verdes, encimera de cuarcita, salpicadero marrón, puertas de cuarzo sintético, electrodomésticos de acero inoxidable, suelo de baldosas de terracota, una isla, suelo naranja, encimeras marrones y vigas vistas
Foto de cocina de estilo de casa de campo grande abierta con fregadero sobremueble, armarios con paneles con relieve, puertas de armario verdes, encimera de cuarcita, salpicadero marrón, puertas de cuarzo sintético, electrodomésticos de acero inoxidable, suelo de baldosas de terracota, una isla, suelo naranja, encimeras marrones y vigas vistas

Imagen de cocina campestre extra grande con fregadero sobremueble, armarios estilo shaker, encimera de cuarcita, salpicadero de azulejos de porcelana, electrodomésticos de acero inoxidable, dos o más islas, encimeras blancas, vigas vistas, puertas de armario blancas, salpicadero multicolor y suelo de madera clara

This modern and fresh kitchen was created with our client's growing family in mind. By removing the wall between the kitchen and dining room, we were able to create a large gathering island to be used for entertaining and daily family use. Its custom green cabinetry provides a casual yet sophisticated vibe to the room, while the large wall of gray cabinetry provides ample space for refrigeration, wine storage and pantry use. We love the play of closed space against open shelving display! Lastly, the kitchen sink is set into a large bay window that overlooks the family yard and outdoor pool.

A view from the entryway, looking across the sink area and into the dining space. This is the sole window in the space.
Diseño de cocina tradicional renovada pequeña sin isla con fregadero sobremueble, armarios estilo shaker, puertas de armario azules, encimera de mármol, salpicadero blanco, salpicadero de azulejos de cerámica, electrodomésticos con paneles, suelo de mármol, suelo beige, encimeras blancas y vigas vistas
Diseño de cocina tradicional renovada pequeña sin isla con fregadero sobremueble, armarios estilo shaker, puertas de armario azules, encimera de mármol, salpicadero blanco, salpicadero de azulejos de cerámica, electrodomésticos con paneles, suelo de mármol, suelo beige, encimeras blancas y vigas vistas
1.928 ideas para cocinas con vigas vistas
1