3.214 ideas para cocinas con Todos los materiales para salpicaderos y suelo de corcho
Filtrar por
Presupuesto
Ordenar por:Popular hoy
81 - 100 de 3214 fotos
Artículo 1 de 3
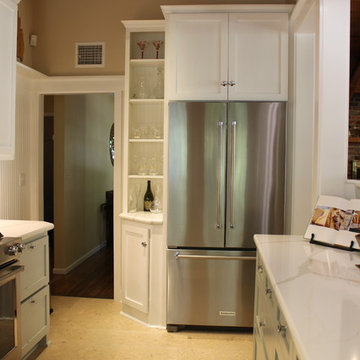
The range and refrigerator were replaced. The linoleum was resurfaced with a light taupe cork flooring.
JRY & Co.
Diseño de cocina retro de tamaño medio sin isla con fregadero bajoencimera, armarios estilo shaker, puertas de armario verdes, encimera de cuarzo compacto, salpicadero blanco, salpicadero de azulejos de cerámica, electrodomésticos de acero inoxidable, suelo de corcho, suelo beige y encimeras blancas
Diseño de cocina retro de tamaño medio sin isla con fregadero bajoencimera, armarios estilo shaker, puertas de armario verdes, encimera de cuarzo compacto, salpicadero blanco, salpicadero de azulejos de cerámica, electrodomésticos de acero inoxidable, suelo de corcho, suelo beige y encimeras blancas
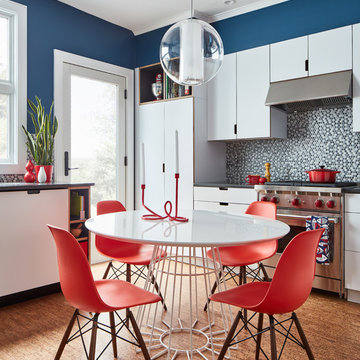
Although small, the kitchen has room to seat four people, as well as a large pantry. Open cubbies throughout the space make for great display areas.
Photo: Jared Kuzia
Photo by: Jared Kuzia
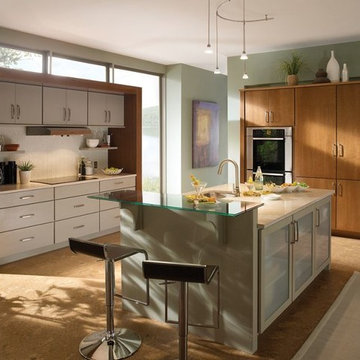
Diseño de cocina moderna de tamaño medio cerrada con fregadero bajoencimera, armarios con paneles lisos, puertas de armario de madera oscura, encimera de laminado, salpicadero blanco, salpicadero de azulejos de cerámica, electrodomésticos de acero inoxidable, suelo de corcho y una isla

From an outdated 70's kitchen with non-functional pantry space to an expansive kitchen with storage galore. Tiled bench tops carry the terrazzo feature through from the bathroom and copper handles will patina over time. Navy blue subway backsplash is the perfect selection for a pop of colour contrasting the terracotta cabinets
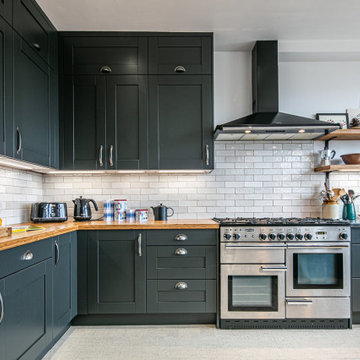
Imagen de cocina comedor industrial grande con armarios estilo shaker, puertas de armario azules, encimera de acero inoxidable, salpicadero blanco, salpicadero de azulejos tipo metro, electrodomésticos de acero inoxidable, suelo de corcho, península y suelo blanco

Yes, you read the title right. Small updates DO make a BIG difference. Whether it’s updating a color, finish, or even the smallest: changing out the hardware, these minor updates together can all make a big difference in the space. For our Flashback Friday Feature, we have a perfect example of how you can make some small updates to revamp the entire space! The best of all, we replaced the door and drawer fronts, and added a small cabinet (removing the soffit, making the cabinets go to the ceiling) making this space seem like it’s been outfitted with a brand new kitchen! If you ask us, that’s a great way of value engineering and getting the best value out of your dollars! To learn more about this project, continue reading below!
Cabinets
As mentioned above, we removed the existing cabinet door and drawer fronts and replaced them with a more updated shaker style door/drawer fronts supplied by Woodmont. We removed the soffits and added an extra cabinet on the cooktop wall, taking the cabinets to the ceiling. This small update provides additional storage, and gives the space a new look!
Countertops
Bye-bye laminate, and hello quartz! As our clients were starting to notice the wear-and-tear of their original laminate tops, they knew they wanted something durable and that could last. Well, what better to install than quartz? Providing our clients with something that’s not only easy to maintain, but also modern was exactly what they wanted in their updated kitchen!
Backsplash
The original backsplash was a plain white 4×4″ tile and left much to be desired. Having lived with this backsplash for years, our clients wanted something more exciting and eye-catching. I can safely say that this small update delivered! We installed an eye-popping glass tile in blues, browns, and whites from Hirsch Glass tile in the Gemstone Collection.
Hardware
You’d think hardware doesn’t make a huge difference in a space, but it does! It adds not only the feel of good quality but also adds some character to the space. Here we have installed Amerock Blackrock knobs and pulls in Satin Nickel.
Other Fixtures
To top off the functionality and usability of the space, we installed a new sink and faucet. The sink and faucet is something used every day, so having something of great quality is much appreciated especially when so frequently used. From Kohler, we have an under-mount castiron sink in Palermo Blue. From Blanco, we have a single-hole, and pull-out spray faucet.
Flooring
Last but not least, we installed cork flooring. The cork provides and soft and cushiony feel and is great on your feet!
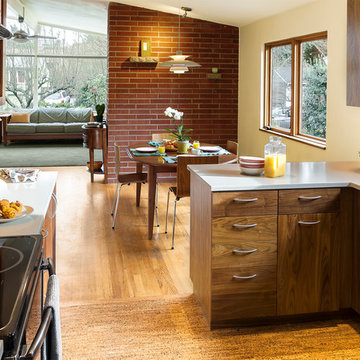
Photos: Kevin Spence Architect - Aaron Dorn
Foto de cocina vintage de tamaño medio con fregadero bajoencimera, armarios con paneles lisos, puertas de armario de madera en tonos medios, salpicadero beige, salpicadero de azulejos de vidrio, electrodomésticos de acero inoxidable, suelo de corcho y península
Foto de cocina vintage de tamaño medio con fregadero bajoencimera, armarios con paneles lisos, puertas de armario de madera en tonos medios, salpicadero beige, salpicadero de azulejos de vidrio, electrodomésticos de acero inoxidable, suelo de corcho y península
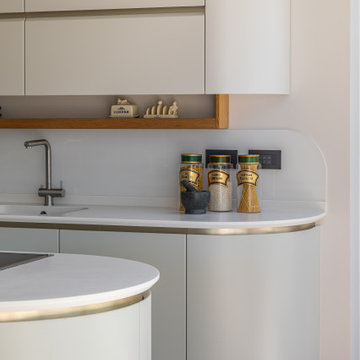
These curved Kitchen units give a clean contemporary look whilst also providing a little luxe touch!
Imagen de cocina actual con armarios con paneles lisos, puertas de armario verdes, encimera de acrílico, salpicadero blanco, salpicadero de vidrio templado, suelo de corcho, una isla, suelo beige y encimeras blancas
Imagen de cocina actual con armarios con paneles lisos, puertas de armario verdes, encimera de acrílico, salpicadero blanco, salpicadero de vidrio templado, suelo de corcho, una isla, suelo beige y encimeras blancas

Ejemplo de cocinas en U campestre pequeño cerrado sin isla con fregadero sobremueble, armarios estilo shaker, puertas de armario grises, encimera de cuarzo compacto, salpicadero marrón, salpicadero de azulejos de cerámica, electrodomésticos blancos, suelo de corcho, suelo marrón, encimeras blancas y machihembrado

Bonus Solution: Follow the Light AFTER: Knowing how much I adored the light that was so key to my original vision, Megan designed and built her very own version and suggested we hang it in the dining room. I love how it carries the brass-and-glass look into the adjoining room. Check out the full how-to for this DIY chandelier here.
Photos by Lesley Unruh.
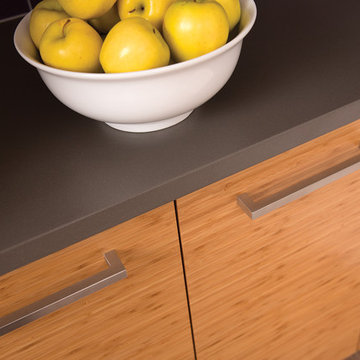
For this kitchen, we wanted to showcase a contemporary styled design featuring Dura Supreme’s Natural Bamboo with a Horizontal Grain pattern.
After selecting the wood species and finish for the cabinetry, we needed to select the rest of the finishes. Since we wanted the cabinetry to take the center stage we decided to keep the flooring and countertop colors neutral to accentuate the grain pattern and color of the Bamboo cabinets. We selected a mid-tone gray Corian solid surface countertop for both the perimeter and the kitchen island countertops. Next, we selected a smoky gray cork flooring which coordinates beautifully with both the countertops and the cabinetry.
For the backsplash, we wanted to add in a pop of color and selected a 3" x 6" subway tile in a deep purple to accent the Bamboo cabinetry.
Request a FREE Dura Supreme Brochure Packet:
http://www.durasupreme.com/request-brochure
Find a Dura Supreme Showroom near you today:
http://www.durasupreme.com/dealer-locator
To learn more about our Exotic Veneer options, go to: http://www.durasupreme.com/wood-species/exotic-veneers
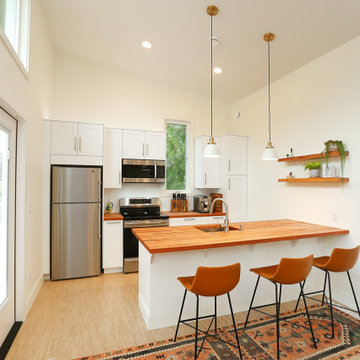
Ejemplo de cocina escandinava pequeña con fregadero bajoencimera, armarios estilo shaker, puertas de armario blancas, encimera de madera, salpicadero blanco, salpicadero de azulejos tipo metro, electrodomésticos de acero inoxidable, suelo de corcho y península
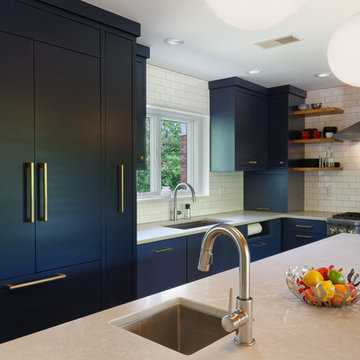
The wall behind the stove used to be an opening to the foyer. It was closed in to allow for more wall space for cabinets and appliances. The navy cabinets were crafted and finished in Sherwin Williams Naval by Riverside Custom Cabinetry and designed by Michaelson Homes designer Lisa Mungin. They are accented with brass hardware knobs and pulls from the Emtek Trail line. The modern pendants were purchased from Ferguson. The showpiece of the kitchen is the stunning quartz waterfall island.
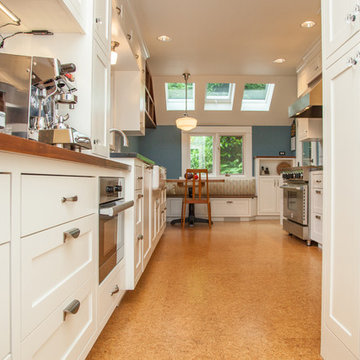
Diseño de cocina comedor tradicional renovada de tamaño medio sin isla con fregadero sobremueble, armarios estilo shaker, puertas de armario blancas, encimera de esteatita, salpicadero amarillo, salpicadero de azulejos de cerámica, electrodomésticos de acero inoxidable y suelo de corcho
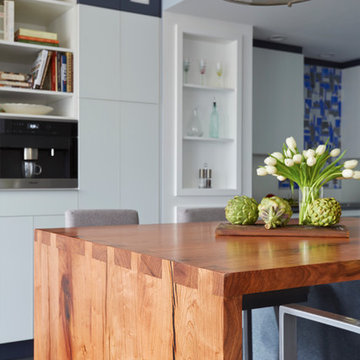
Mike Kaskel
Ejemplo de cocina contemporánea grande con fregadero de un seno, armarios tipo vitrina, puertas de armario blancas, encimera de esteatita, salpicadero metalizado, salpicadero con efecto espejo, electrodomésticos de acero inoxidable, suelo de corcho y una isla
Ejemplo de cocina contemporánea grande con fregadero de un seno, armarios tipo vitrina, puertas de armario blancas, encimera de esteatita, salpicadero metalizado, salpicadero con efecto espejo, electrodomésticos de acero inoxidable, suelo de corcho y una isla

This gray transitional kitchen consists of open shelving, marble counters and flat panel cabinetry. The paneled refrigerator, white subway tile and gray cabinetry helps the compact kitchen have a much larger feel due to the light colors carried throughout the space.
Photo credit: Normandy Remodeling
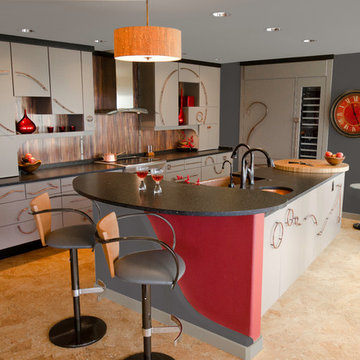
Floors are an autumn toned cork. The light fixture is also cork.
Photography by Kevin Felts.
Modelo de cocina contemporánea grande abierta con puertas de armario grises, fregadero sobremueble, armarios con paneles lisos, electrodomésticos con paneles, encimera de cuarzo compacto, salpicadero metalizado, salpicadero de metal, suelo de corcho y una isla
Modelo de cocina contemporánea grande abierta con puertas de armario grises, fregadero sobremueble, armarios con paneles lisos, electrodomésticos con paneles, encimera de cuarzo compacto, salpicadero metalizado, salpicadero de metal, suelo de corcho y una isla
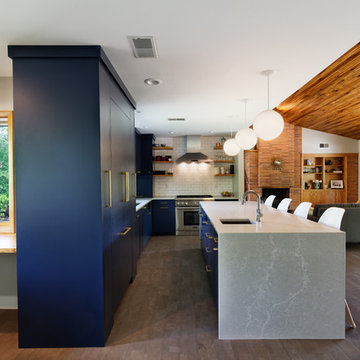
The wall behind the stove used to be an opening to the foyer. It was closed in to allow for more wall space for cabinets and appliances. The navy cabinets were crafted and finished in Sherwin Williams Naval by Riverside Custom Cabinetry and designed by Michaelson Homes designer Lisa Mungin. They are accented with brass hardware knobs and pulls from the Emtek Trail line. The modern pendants were purchased from Ferguson. The showpiece of the kitchen is the stunning quartz waterfall island.

Cory Rodeheaver
Diseño de cocinas en L campestre de tamaño medio con fregadero bajoencimera, armarios con paneles empotrados, puertas de armario verdes, encimera de cuarzo compacto, salpicadero verde, salpicadero de azulejos de porcelana, electrodomésticos de acero inoxidable, suelo de corcho, península y suelo marrón
Diseño de cocinas en L campestre de tamaño medio con fregadero bajoencimera, armarios con paneles empotrados, puertas de armario verdes, encimera de cuarzo compacto, salpicadero verde, salpicadero de azulejos de porcelana, electrodomésticos de acero inoxidable, suelo de corcho, península y suelo marrón

Ed Gohlich
Foto de cocina tradicional cerrada sin isla con fregadero sobremueble, armarios estilo shaker, puertas de armario de madera oscura, salpicadero blanco, salpicadero de azulejos tipo metro, electrodomésticos de colores y suelo de corcho
Foto de cocina tradicional cerrada sin isla con fregadero sobremueble, armarios estilo shaker, puertas de armario de madera oscura, salpicadero blanco, salpicadero de azulejos tipo metro, electrodomésticos de colores y suelo de corcho
3.214 ideas para cocinas con Todos los materiales para salpicaderos y suelo de corcho
5