29.863 ideas para cocinas con Todos los materiales para salpicaderos y electrodomésticos blancos
Filtrar por
Presupuesto
Ordenar por:Popular hoy
101 - 120 de 29.863 fotos
Artículo 1 de 3
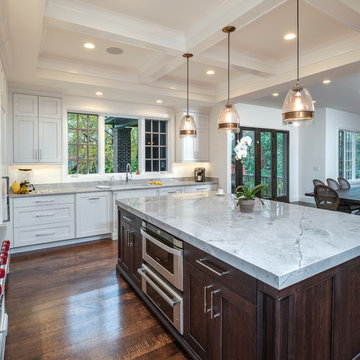
phoenix photographic
Diseño de cocina tradicional renovada grande con fregadero bajoencimera, armarios estilo shaker, puertas de armario blancas, encimera de cuarzo compacto, salpicadero verde, salpicadero de losas de piedra, electrodomésticos blancos, suelo de madera en tonos medios y una isla
Diseño de cocina tradicional renovada grande con fregadero bajoencimera, armarios estilo shaker, puertas de armario blancas, encimera de cuarzo compacto, salpicadero verde, salpicadero de losas de piedra, electrodomésticos blancos, suelo de madera en tonos medios y una isla
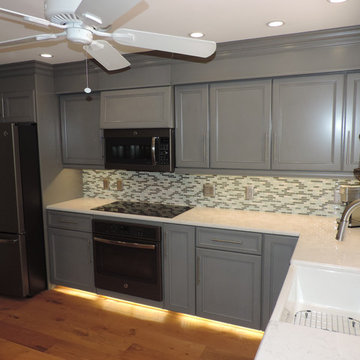
Russ Peterson
Imagen de cocinas en U tradicional renovado de tamaño medio cerrado sin isla con fregadero sobremueble, armarios con paneles empotrados, puertas de armario grises, encimera de granito, salpicadero multicolor, salpicadero de azulejos en listel, electrodomésticos blancos, suelo de baldosas de cerámica y suelo marrón
Imagen de cocinas en U tradicional renovado de tamaño medio cerrado sin isla con fregadero sobremueble, armarios con paneles empotrados, puertas de armario grises, encimera de granito, salpicadero multicolor, salpicadero de azulejos en listel, electrodomésticos blancos, suelo de baldosas de cerámica y suelo marrón
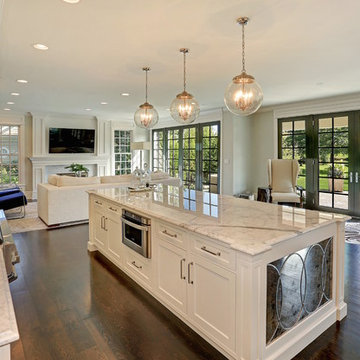
Traditional kitchen with white granite countertops and white cabinetry. Also has paneled appliances, bowl pendant lighting, antique mirror panels, and crown molding

Ejemplo de cocina campestre grande con fregadero de doble seno, armarios con paneles con relieve, puertas de armario blancas, encimera de esteatita, salpicadero gris, salpicadero de losas de piedra, electrodomésticos blancos, suelo de madera en tonos medios y una isla
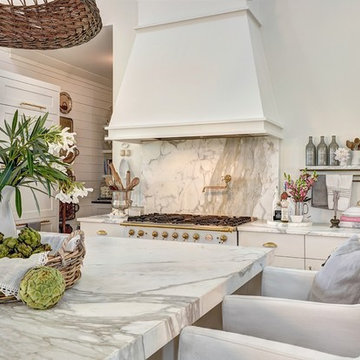
Photos by William Quarles.
Designed by Homeowner and Robert Paige Cabinetry.
Built by Robert Paige Cabinetry.
Modelo de cocina de estilo de casa de campo grande con puertas de armario blancas, encimera de mármol, electrodomésticos blancos, una isla, salpicadero verde, salpicadero de losas de piedra, suelo de madera en tonos medios y armarios estilo shaker
Modelo de cocina de estilo de casa de campo grande con puertas de armario blancas, encimera de mármol, electrodomésticos blancos, una isla, salpicadero verde, salpicadero de losas de piedra, suelo de madera en tonos medios y armarios estilo shaker

Built in the 1920's, this home's kitchen was small and in desperate need of a re-do (see before pics!!). Load bearing walls prevented us from opening up the space entirely, so a compromise was made to open up a pass thru to their back entry room. The result was more than the homeowner's could have dreamed of. The extra light, space and kitchen storage turned a once dingy kitchen in to the kitchen of their dreams.

This open urban kitchen invites with pops of yellow and an eat in dining table. A highly functional, contemporary beauty featuring wide plank white oak grey stained floors, white lacquer refrigerator and washing machine, brushed aluminum lower cabinets and walnut upper cabinets. Pure white Caesarstone countertops, Blanco kitchen faucet and sink, Bertazzoni range, Bosch dishwasher, architectural lighting trough with LED lights, and Emtech brushed chrome door hardware complete the high-end look.
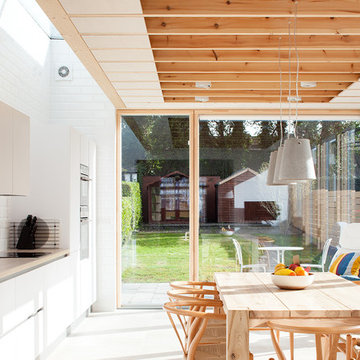
Alice Clancy
Imagen de cocina comedor lineal actual de tamaño medio sin isla con fregadero encastrado, armarios con paneles lisos, puertas de armario blancas, encimera de laminado, salpicadero blanco, salpicadero de azulejos de cerámica, electrodomésticos blancos y suelo de baldosas de porcelana
Imagen de cocina comedor lineal actual de tamaño medio sin isla con fregadero encastrado, armarios con paneles lisos, puertas de armario blancas, encimera de laminado, salpicadero blanco, salpicadero de azulejos de cerámica, electrodomésticos blancos y suelo de baldosas de porcelana
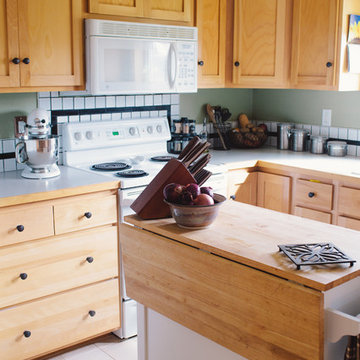
Photo: A Darling Felicity Photography © 2015 Houzz
Modelo de cocinas en U de estilo de casa de campo pequeño cerrado con fregadero de doble seno, salpicadero blanco, salpicadero de azulejos de porcelana, electrodomésticos blancos, suelo de madera en tonos medios y una isla
Modelo de cocinas en U de estilo de casa de campo pequeño cerrado con fregadero de doble seno, salpicadero blanco, salpicadero de azulejos de porcelana, electrodomésticos blancos, suelo de madera en tonos medios y una isla
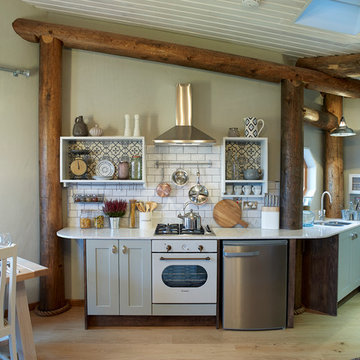
Imagen de cocina lineal rústica pequeña sin isla con fregadero bajoencimera, armarios estilo shaker, puertas de armario grises, salpicadero blanco, salpicadero de azulejos tipo metro, electrodomésticos blancos y suelo de madera en tonos medios

A lack of counter top space, and the original layout which included an exterior door, and wall separating the dinning room and kitchen, really demanded a new design and complete update. The doorway to the exterior (which is where the triple windows are currently located) took up valuable work space in the kitchen. A wall separated the dinning and kitchen area. The wall was removed and the room was opened up for a space that was much better for entertaining and human interaction. Otherwise, whoever was cooking was walled off from the rest of the house. The medium toned natural birch cabinetry along with the lighter maple floors created an open, warm and inviting room.
Mike Kaskel Photography.

Michael Lee
Modelo de cocinas en L de estilo de casa de campo de tamaño medio con armarios tipo vitrina, electrodomésticos blancos, fregadero sobremueble, salpicadero blanco, una isla, encimera de acrílico, salpicadero de madera, suelo de madera oscura, suelo marrón y puertas de armario negras
Modelo de cocinas en L de estilo de casa de campo de tamaño medio con armarios tipo vitrina, electrodomésticos blancos, fregadero sobremueble, salpicadero blanco, una isla, encimera de acrílico, salpicadero de madera, suelo de madera oscura, suelo marrón y puertas de armario negras

Diseño de cocina clásica grande con fregadero bajoencimera, armarios con paneles con relieve, puertas de armario con efecto envejecido, encimera de granito, salpicadero beige, salpicadero de azulejos de cerámica, electrodomésticos blancos, suelo de pizarra, una isla y suelo marrón
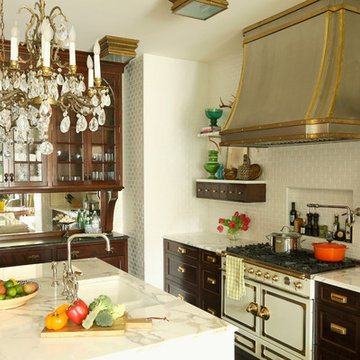
Diseño de cocina ecléctica con armarios tipo vitrina, puertas de armario de madera en tonos medios, salpicadero blanco, salpicadero de azulejos tipo metro y electrodomésticos blancos
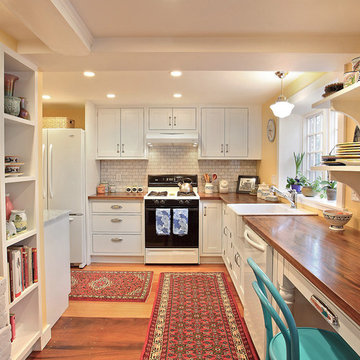
Eric Luciano Photographer
Diseño de cocinas en L clásica cerrada con fregadero sobremueble, electrodomésticos blancos, encimera de madera, puertas de armario blancas, salpicadero blanco y salpicadero de azulejos tipo metro
Diseño de cocinas en L clásica cerrada con fregadero sobremueble, electrodomésticos blancos, encimera de madera, puertas de armario blancas, salpicadero blanco y salpicadero de azulejos tipo metro

StarMark Cabinetry's Fairhaven inset door style in Maple finished in White for the upper cabinets. The lower cabinets were created with the Fairhaven inset door style in Maple finished in a custom cabinet color called Cream Yellow, to match a paint swatch from Behr.

Complete ADU Build; Framing, drywall, insulation, carpentry and all required electrical and plumbing needs per the ADU build. Installation of all tile; Kitchen flooring and backsplash. Installation of hardwood flooring and base molding. Installation of all Kitchen cabinets as well as a fresh paint to finish.
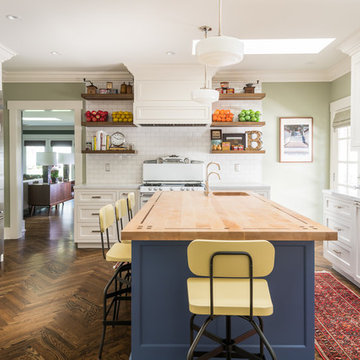
Foto de cocinas en U tradicional con fregadero sobremueble, armarios con paneles empotrados, puertas de armario blancas, salpicadero blanco, salpicadero de azulejos tipo metro, electrodomésticos blancos, suelo de madera oscura, una isla, suelo marrón y encimeras blancas

This full home mid-century remodel project is in an affluent community perched on the hills known for its spectacular views of Los Angeles. Our retired clients were returning to sunny Los Angeles from South Carolina. Amidst the pandemic, they embarked on a two-year-long remodel with us - a heartfelt journey to transform their residence into a personalized sanctuary.
Opting for a crisp white interior, we provided the perfect canvas to showcase the couple's legacy art pieces throughout the home. Carefully curating furnishings that complemented rather than competed with their remarkable collection. It's minimalistic and inviting. We created a space where every element resonated with their story, infusing warmth and character into their newly revitalized soulful home.

Welcome to our latest kitchen renovation project, where classic French elegance meets contemporary design in the heart of Great Falls, VA. In this transformation, we aim to create a stunning kitchen space that exudes sophistication and charm, capturing the essence of timeless French style with a modern twist.
Our design centers around a harmonious blend of light gray and off-white tones, setting a serene and inviting backdrop for this kitchen makeover. These neutral hues will work in harmony to create a calming ambiance and enhance the natural light, making the kitchen feel open and welcoming.
To infuse a sense of nature and add a striking focal point, we have carefully selected green cabinets. The rich green hue, reminiscent of lush gardens, brings a touch of the outdoors into the space, creating a unique and refreshing visual appeal. The cabinets will be thoughtfully placed to optimize both functionality and aesthetics.
Throughout the project, our focus is on creating a seamless integration of design elements to produce a cohesive and visually stunning kitchen. The cabinetry, hood, light fixture, and other details will be meticulously crafted using high-quality materials, ensuring longevity and a timeless appeal.
Countertop Material: Quartzite
Cabinet: Frameless Custom cabinet
Stove: Ilve 48"
Hood: Plaster field made
Lighting: Hudson Valley Lighting
29.863 ideas para cocinas con Todos los materiales para salpicaderos y electrodomésticos blancos
6