29.863 ideas para cocinas con Todos los materiales para salpicaderos y electrodomésticos blancos
Filtrar por
Presupuesto
Ordenar por:Popular hoy
61 - 80 de 29.863 fotos
Artículo 1 de 3
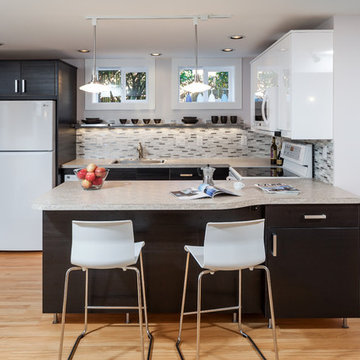
Renovation of existing basement space as a completely separate ADU (accessory dwelling unit) registered with the City of Portland. Clients plan to use the new space for short term rentals and potentially a rental on Airbnb.
Kuda Photography
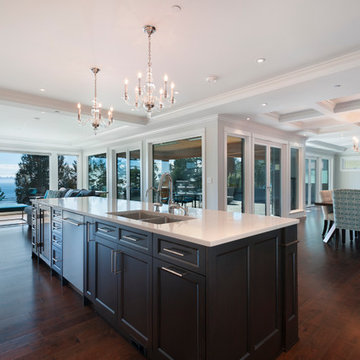
This beautiful home is located in West Vancouver BC. This family came to SGDI in the very early stages of design. They had architectural plans for their home, but needed a full interior package to turn constructions drawings into a beautiful liveable home. Boasting fantastic views of the water, this home has a chef’s kitchen equipped with a Wolf/Sub-Zero appliance package and a massive island with comfortable seating for 5. No detail was overlooked in this home. The master ensuite is a huge retreat with marble throughout, steam shower, and raised soaker tub overlooking the water with an adjacent 2 way fireplace to the mater bedroom. Frame-less glass was used as much as possible throughout the home to ensure views were not hindered. The basement boasts a large custom temperature controlled 150sft wine room. A marvel inside and out.
Paul Grdina Photography
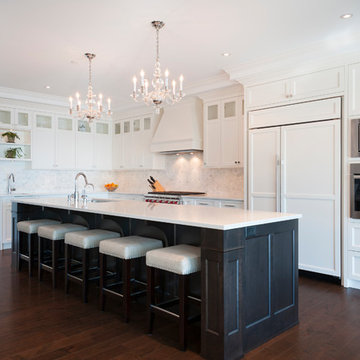
This beautiful home is located in West Vancouver BC. This family came to SGDI in the very early stages of design. They had architectural plans for their home, but needed a full interior package to turn constructions drawings into a beautiful liveable home. Boasting fantastic views of the water, this home has a chef’s kitchen equipped with a Wolf/Sub-Zero appliance package and a massive island with comfortable seating for 5. No detail was overlooked in this home. The master ensuite is a huge retreat with marble throughout, steam shower, and raised soaker tub overlooking the water with an adjacent 2 way fireplace to the mater bedroom. Frame-less glass was used as much as possible throughout the home to ensure views were not hindered. The basement boasts a large custom temperature controlled 150sft wine room. A marvel inside and out.
Paul Grdina Photography

Kitchen designed & installed by Inline Kitchens, Pontefract.
© 2014 Paul Leach
Ejemplo de cocina comedor contemporánea grande con armarios con paneles lisos, puertas de armario blancas, salpicadero gris, salpicadero de vidrio templado, suelo de baldosas de cerámica, península, electrodomésticos blancos y fregadero bajoencimera
Ejemplo de cocina comedor contemporánea grande con armarios con paneles lisos, puertas de armario blancas, salpicadero gris, salpicadero de vidrio templado, suelo de baldosas de cerámica, península, electrodomésticos blancos y fregadero bajoencimera
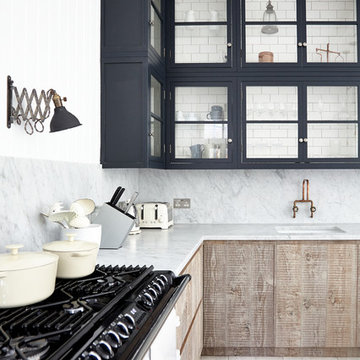
www.82mm.com
Foto de cocinas en L nórdica con fregadero bajoencimera, armarios tipo vitrina, puertas de armario negras, encimera de mármol, salpicadero blanco, salpicadero de losas de piedra, electrodomésticos blancos y suelo de madera clara
Foto de cocinas en L nórdica con fregadero bajoencimera, armarios tipo vitrina, puertas de armario negras, encimera de mármol, salpicadero blanco, salpicadero de losas de piedra, electrodomésticos blancos y suelo de madera clara
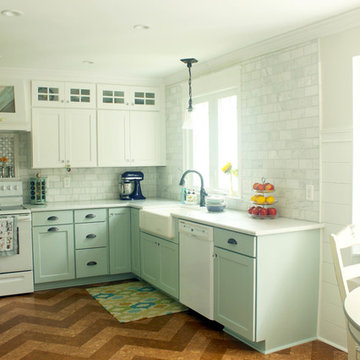
Brittany Bailey aka Pretty Handy Girl
Modelo de cocina campestre con fregadero sobremueble, armarios con paneles empotrados, puertas de armario azules, encimera de cuarzo compacto, salpicadero blanco, salpicadero de azulejos tipo metro y electrodomésticos blancos
Modelo de cocina campestre con fregadero sobremueble, armarios con paneles empotrados, puertas de armario azules, encimera de cuarzo compacto, salpicadero blanco, salpicadero de azulejos tipo metro y electrodomésticos blancos
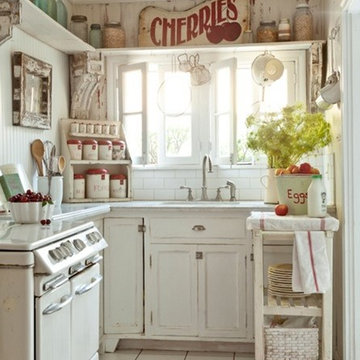
Photos by Mark Lohman and styled by Sunday Henrickson for Tumbleweed & Dandelion.
Diseño de cocina romántica cerrada con puertas de armario con efecto envejecido, salpicadero blanco, salpicadero de azulejos tipo metro y electrodomésticos blancos
Diseño de cocina romántica cerrada con puertas de armario con efecto envejecido, salpicadero blanco, salpicadero de azulejos tipo metro y electrodomésticos blancos
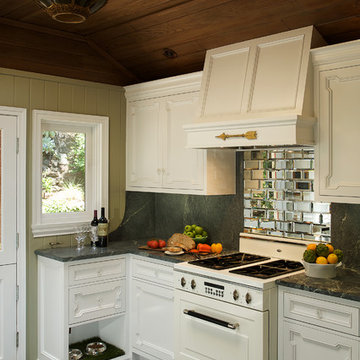
Michael Kelley / mpkelley.com
Fir tongue and groove ceiling
Vintage pendant light
Heartland Legacy Range
Beveled mirror subway tile by Jockimo
Brazilian Soapstone countertop, unoiled
Rubber floor tile in leather finish
Custom crown and casings
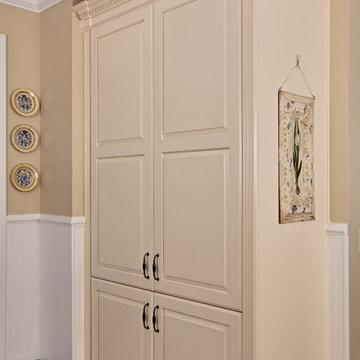
Kitchen Pantry Storage with Traditional Flair
Modelo de cocina tradicional de tamaño medio con armarios con paneles con relieve, puertas de armario beige, fregadero bajoencimera, encimera de granito, salpicadero beige, salpicadero de travertino, electrodomésticos blancos, suelo de travertino, una isla, suelo beige y encimeras beige
Modelo de cocina tradicional de tamaño medio con armarios con paneles con relieve, puertas de armario beige, fregadero bajoencimera, encimera de granito, salpicadero beige, salpicadero de travertino, electrodomésticos blancos, suelo de travertino, una isla, suelo beige y encimeras beige
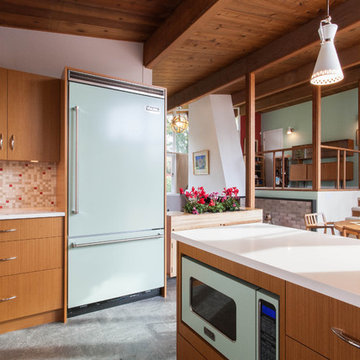
Victoria Achtymichuk Photography
Diseño de cocina vintage con armarios con paneles lisos, puertas de armario de madera oscura, salpicadero multicolor, salpicadero con mosaicos de azulejos y electrodomésticos blancos
Diseño de cocina vintage con armarios con paneles lisos, puertas de armario de madera oscura, salpicadero multicolor, salpicadero con mosaicos de azulejos y electrodomésticos blancos

Welcome to our latest kitchen renovation project, where classic French elegance meets contemporary design in the heart of Great Falls, VA. In this transformation, we aim to create a stunning kitchen space that exudes sophistication and charm, capturing the essence of timeless French style with a modern twist.
Our design centers around a harmonious blend of light gray and off-white tones, setting a serene and inviting backdrop for this kitchen makeover. These neutral hues will work in harmony to create a calming ambiance and enhance the natural light, making the kitchen feel open and welcoming.
To infuse a sense of nature and add a striking focal point, we have carefully selected green cabinets. The rich green hue, reminiscent of lush gardens, brings a touch of the outdoors into the space, creating a unique and refreshing visual appeal. The cabinets will be thoughtfully placed to optimize both functionality and aesthetics.
Throughout the project, our focus is on creating a seamless integration of design elements to produce a cohesive and visually stunning kitchen. The cabinetry, hood, light fixture, and other details will be meticulously crafted using high-quality materials, ensuring longevity and a timeless appeal.
Countertop Material: Quartzite
Cabinet: Frameless Custom cabinet
Stove: Ilve 48"
Hood: Plaster field made
Lighting: Hudson Valley Lighting

Ejemplo de cocina lineal y blanca y madera actual de tamaño medio abierta sin isla con fregadero bajoencimera, armarios con paneles lisos, puertas de armario blancas, encimera de laminado, salpicadero verde, salpicadero de azulejos de cerámica, electrodomésticos blancos, suelo de baldosas de cerámica, suelo beige y encimeras beige

Réinvention totale d’un studio de 11m2 en un élégant pied-à-terre pour une jeune femme raffinée
Les points forts :
- Aménagement de 3 espaces distincts et fonctionnels (Cuisine/SAM, Chambre/salon et SDE)
- Menuiseries sur mesure permettant d’exploiter chaque cm2
- Atmosphère douce et lumineuse
Crédit photos © Laura JACQUES

Foto de cocina comedor tradicional renovada de tamaño medio con fregadero sobremueble, armarios estilo shaker, puertas de armario verdes, encimera de granito, salpicadero blanco, salpicadero de azulejos de cerámica, electrodomésticos blancos, suelo vinílico, una isla, suelo marrón y encimeras blancas

Located behind the Kitchen is the pantry area. It’s unique design shares a hallway with the dramatic black mudroom and is accessed through a custom-built ‘hidden’ door along the range wall. The goal of this funky space is to mix causal details of the floating wooden shelves, durable, geometric cement floor tiles, with more the prominent elements of a hammered brass sink and turquoise lower cabinets.

Imagen de cocina lineal y blanca y madera nórdica de tamaño medio cerrada sin isla con fregadero bajoencimera, armarios con paneles empotrados, puertas de armario de madera clara, encimera de mármol, salpicadero blanco, puertas de cuarzo sintético, electrodomésticos blancos, suelo de baldosas de porcelana, suelo beige y encimeras blancas
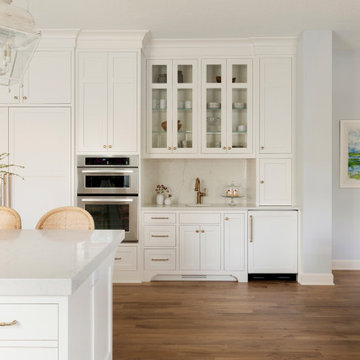
The cabinet paint color is Sherwin-Williams - SW 7008 Alabaster
Imagen de cocina clásica extra grande con fregadero sobremueble, armarios con paneles empotrados, puertas de armario blancas, encimera de cuarzo compacto, salpicadero blanco, puertas de cuarzo sintético, electrodomésticos blancos, suelo de madera clara, una isla, suelo marrón y encimeras blancas
Imagen de cocina clásica extra grande con fregadero sobremueble, armarios con paneles empotrados, puertas de armario blancas, encimera de cuarzo compacto, salpicadero blanco, puertas de cuarzo sintético, electrodomésticos blancos, suelo de madera clara, una isla, suelo marrón y encimeras blancas

The beautifully warm and organic feel of Laminex "Possum Natural" cabinets teamed with the natural birch ply open shelving and birch edged benchtop, make this snug kitchen space warm and inviting.
We are also totally loving the white appliances and sink that help open up and brighten the space. And check out that pantry! Practical drawers make for easy access to all your goodies!

The beautiful honed marble mosaic tile backsplash was installed all the way up this wall, creating a gorgeous backdrop for the shelves, cabinets, and countertop.
Final photos by www.impressia.net
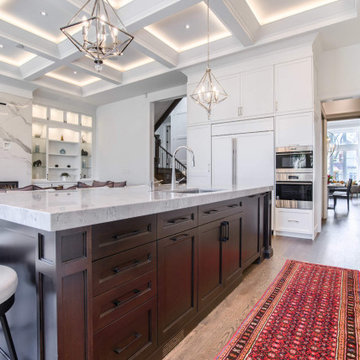
Imagen de cocina tradicional renovada grande con fregadero bajoencimera, armarios con paneles empotrados, puertas de armario de madera en tonos medios, encimera de mármol, salpicadero blanco, salpicadero de losas de piedra, electrodomésticos blancos, suelo de madera en tonos medios, una isla, suelo marrón y encimeras blancas
29.863 ideas para cocinas con Todos los materiales para salpicaderos y electrodomésticos blancos
4