1.010.434 ideas para cocinas con Todos los materiales para salpicaderos
Filtrar por
Presupuesto
Ordenar por:Popular hoy
3181 - 3200 de 1.010.434 fotos
Artículo 1 de 2
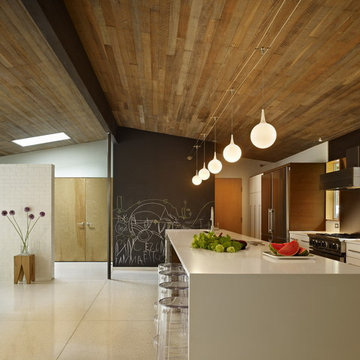
Photo: Ben Benschneider
Modelo de cocina comedor vintage con armarios con paneles lisos, puertas de armario blancas, salpicadero metalizado, salpicadero de metal y electrodomésticos de acero inoxidable
Modelo de cocina comedor vintage con armarios con paneles lisos, puertas de armario blancas, salpicadero metalizado, salpicadero de metal y electrodomésticos de acero inoxidable
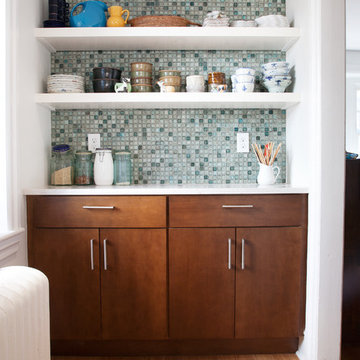
A recent kitchen renovation in Bala Cynwyd.
We removed the dated dome lights and installed strategically placed 4” recessed lights. For under-cabinet lighting, we used a series of hardwired, non-heat producing LED lights. These are self-adhesive, paper-thin strips that provide plenty of attractive light, install easily and cost a fraction of standard under-cabinet lighting. And you can’t see them without bending down to look under the cabinets.
The new bamboo floor certainly brightened things up, as did the quartz countertops. We sought a lumberyard that carried the same dimension and profile baseboard as the rest of the house. A custom-made steel frame, topped by a matching slab of countertop, made the new kitchen table. Some new Bosch appliances, floating IKEA shelves, a few coats of Benjamin Moore paint, a custom mosaic glass tile backsplash were the finishing touches.
Photo: Becca Dornewass, Octo Design
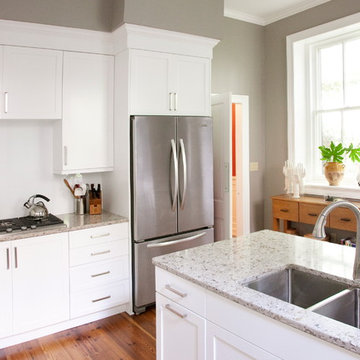
Photographer: Matt Bolt.
Historic home in downtown Charleston with beautiful courtyard. Original kitchen was cramped and included the washer and dryer. Non-functional for cooking and traveling within the footprint. No place available for sitting and enjoying the beautiful courtyard. We created a comfortable window seat and a breakfast bar. For keys and books, a custom console was designed and built to accommodate a very narrow depth space.
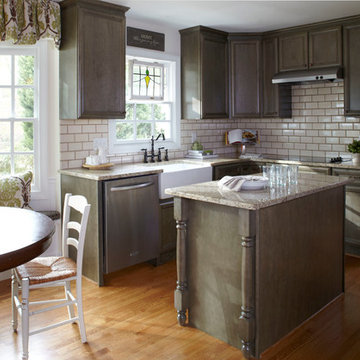
Photo: Lauren Rubenstein
Modelo de cocina comedor tradicional con salpicadero de azulejos tipo metro, fregadero sobremueble y encimera de granito
Modelo de cocina comedor tradicional con salpicadero de azulejos tipo metro, fregadero sobremueble y encimera de granito

Foto de cocina rural con encimera de granito, fregadero de doble seno, armarios estilo shaker, puertas de armario de madera oscura, salpicadero de azulejos de cemento, electrodomésticos de acero inoxidable, suelo de madera oscura y una isla
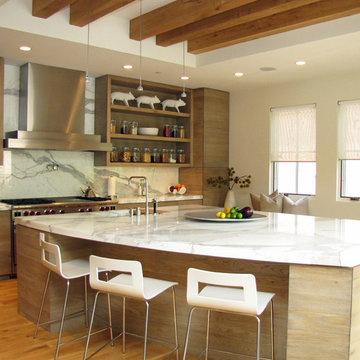
Custom Contemporary Kitchen Featuring white marble counters, back splash wall and an over sized Island to accommodate seating for 8. Open shelf upper cabinets with lower cabinets on touch latch hinges
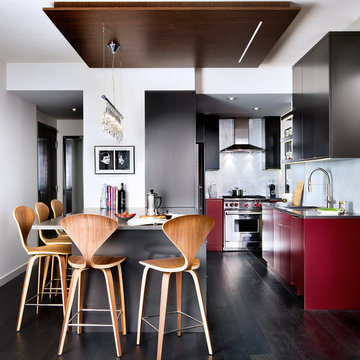
Brandon Barre
Foto de cocinas en U moderno con armarios con paneles lisos, puertas de armario rojas, salpicadero con mosaicos de azulejos y electrodomésticos de acero inoxidable
Foto de cocinas en U moderno con armarios con paneles lisos, puertas de armario rojas, salpicadero con mosaicos de azulejos y electrodomésticos de acero inoxidable

A representation of true traditional kitchen design. This stunning inset kitchen remodel features a mixture of Brookhaven II and Wood-Mode 42 cabinets. A mixture of finishes was used to highlight the island and mantel hood area. The perimeter of the kitchen features a Cottage White finish on the Reston Recessed door style. Cabinets go to the ceiling and are finished off with an existing 12" room crown moulding. Upper wall cabinets have clear glass inserts and cabinet lighting to illuminate fine china. Due to the 11' high cabinets, the design of the kitchen has a detachable and easy to store ladder. Decorative toe kick valance enhances the traditional look of this elegant kitchen. Granite countertops complement the finish and door style selected.
Cabinet Innovations Copyright 2013 Don A. Hoffman
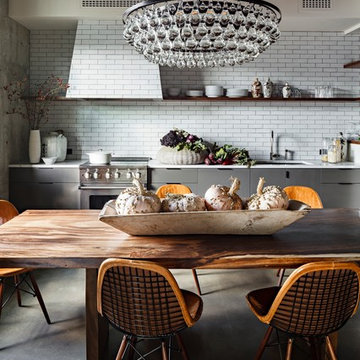
Our project was in one such space, an old brick and concrete building that was originally a warehouse and manufacturing facility. It was converted into condos in the 1990s. This particular unit had been divided up so that a long and narrow hall was the first point of entry, with limited storage and a rather jarring color palette of red, green and blue along with yellowish bamboo. The space was fairly small, only 870 square feet.
Photos by Lincoln Barbour.

This loft apartment is on Portland’s NW 13th Avenue, one of Portland’s most interesting streets. Located in the recently transformed Pearl District, the street is a busy ensemble of shops and apartments housed in late-19th and early-20th-century loft warehouse structures, with the buildings largely intact as originally built, including special features such as water towers, loading docks, old brick, and original painted signs.
Photos by Lincoln Barbour.
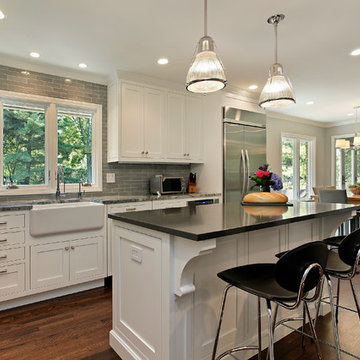
Diseño de cocina tradicional con salpicadero de azulejos tipo metro, fregadero sobremueble y electrodomésticos de acero inoxidable
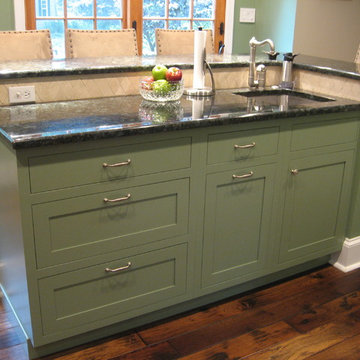
A custom color painted island complements the cherry cabinetry on the perimeter of the kitchen.
Diseño de cocinas en U tradicional grande abierto con fregadero sobremueble, armarios con paneles empotrados, puertas de armario de madera oscura, encimera de granito, salpicadero beige, salpicadero de azulejos de piedra, electrodomésticos de acero inoxidable, suelo de madera en tonos medios, una isla y suelo marrón
Diseño de cocinas en U tradicional grande abierto con fregadero sobremueble, armarios con paneles empotrados, puertas de armario de madera oscura, encimera de granito, salpicadero beige, salpicadero de azulejos de piedra, electrodomésticos de acero inoxidable, suelo de madera en tonos medios, una isla y suelo marrón
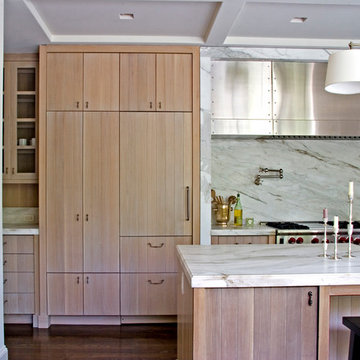
Foto de cocina tradicional renovada de roble con armarios con paneles lisos, puertas de armario de madera clara, salpicadero blanco y salpicadero de losas de piedra

The beautiful hand-hammered custom pewter hood, framed in painted woodwork and in-set cabinetry and the spacious, fourteen foot ceilings are the focal points of this kitchen.
Co-designer: Janie Petkus of Janie Petkus Interiors, Hinsdale IL.

6 Square painted cabinets
Main Line Kitchen Design specializes in creative design solutions for kitchens in every style. Working with our designers our customers create beautiful kitchens that will be stand the test of time.
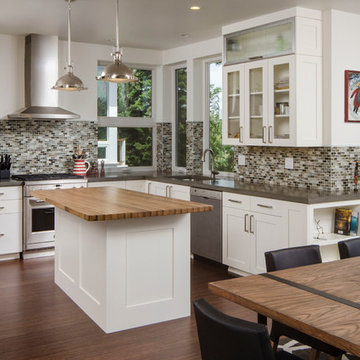
The kitchen in this home features white painted cabinets and concrete counters with an organic glass tile backsplash. The butcher block island is made from recycled oak wine barrels. The floor is an engineered strand woven bamboo hardwood.
Photos by Chandler Photography
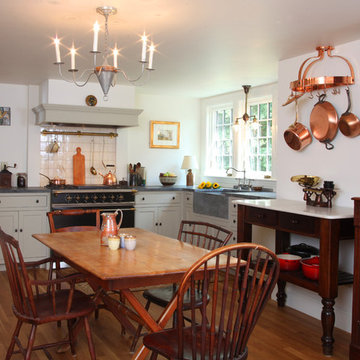
Photo by Randy O'Rourke
www.rorphotos.com
Ejemplo de cocina campestre de tamaño medio sin isla con fregadero sobremueble, armarios con paneles empotrados, puertas de armario verdes, encimera de esteatita, salpicadero beige, salpicadero de azulejos de cerámica, electrodomésticos negros, suelo de madera en tonos medios y suelo marrón
Ejemplo de cocina campestre de tamaño medio sin isla con fregadero sobremueble, armarios con paneles empotrados, puertas de armario verdes, encimera de esteatita, salpicadero beige, salpicadero de azulejos de cerámica, electrodomésticos negros, suelo de madera en tonos medios y suelo marrón
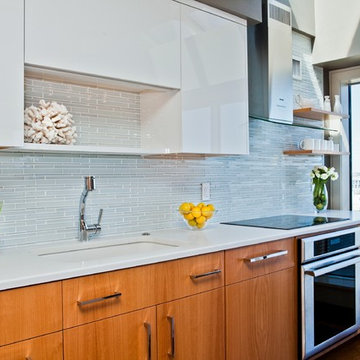
Eric Smith Photography
Imagen de cocina contemporánea con fregadero de un seno, armarios con paneles lisos, puertas de armario blancas, salpicadero verde, salpicadero de azulejos en listel y electrodomésticos de acero inoxidable
Imagen de cocina contemporánea con fregadero de un seno, armarios con paneles lisos, puertas de armario blancas, salpicadero verde, salpicadero de azulejos en listel y electrodomésticos de acero inoxidable
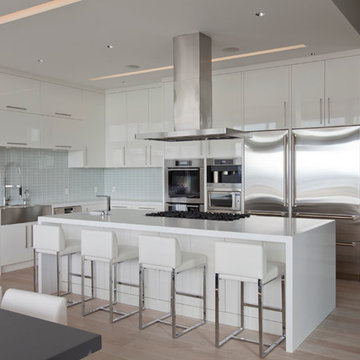
interiors: Tanya Schoenroth Design, architecture: Scott Mitchell, builder: Boffo Construction, photo: Janis Nicolay
Foto de cocina contemporánea con fregadero sobremueble, electrodomésticos de acero inoxidable, armarios con paneles lisos, puertas de armario blancas, salpicadero blanco, salpicadero de azulejos de vidrio y encimera de cuarzo compacto
Foto de cocina contemporánea con fregadero sobremueble, electrodomésticos de acero inoxidable, armarios con paneles lisos, puertas de armario blancas, salpicadero blanco, salpicadero de azulejos de vidrio y encimera de cuarzo compacto
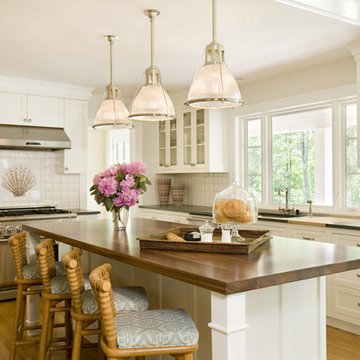
This clean and classic kitchen uses white cabinets, soap stone counter tops, rattan counter stools, a custom sea shell mosaic back splash, and industrial pendant lighting. Photo Credit: Shelley Harrison Photography.
1.010.434 ideas para cocinas con Todos los materiales para salpicaderos
160