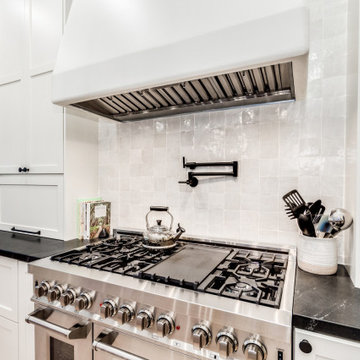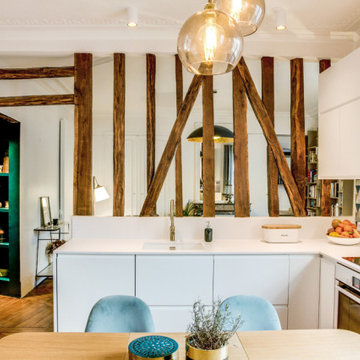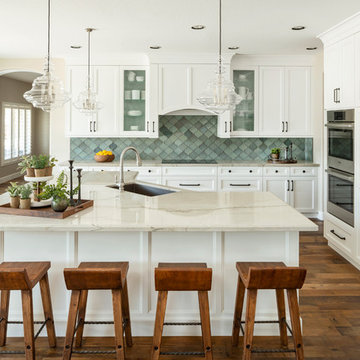4.426 ideas para cocinas con salpicadero de azulejos de terracota y Todos los materiales para salpicaderos
Filtrar por
Presupuesto
Ordenar por:Popular hoy
1 - 20 de 4426 fotos

Diseño de cocinas en U mediterráneo pequeño cerrado sin isla con fregadero sobremueble, armarios con paneles lisos, puertas de armario blancas, encimera de madera, salpicadero multicolor, salpicadero de azulejos de terracota, electrodomésticos con paneles, suelo de baldosas de cerámica, suelo marrón y encimeras marrones

In questo progetto d’interni situato a pochi metri dal mare abbiamo deciso di utilizzare uno stile mediterraneo contemporaneo attraverso la scelta di finiture artigianali come i pavimenti in terracotta o le piastrelle fatte a mano.
L’uso di materiali naturali e prodotti artigianali si ripetono anche sul arredo scelto per questa casa come i mobili in legno, le decorazioni con oggetti tradizionali, le opere d’arte e le luminarie in ceramica, fatte ‘adhoc’ per questo progetto.

From the reclaimed brick flooring to the butcher block countertop on the island, this remodeled kitchen has everything a farmhouse desires. The range wall was the main focal point in this updated kitchen design. Hand-painted Tabarka terra-cotta tile creates a patterned wall that contrasts the white walls and beige cabinetry. Copper wall sconces and a custom painted vent hood complete the look, connecting to the black granite countertop on the perimeter cabinets and the oil rubbed bronze hardware. To finish out the farmhouse look, a shiplapped ceiling was installed.

Imagen de cocinas en U clásico renovado grande con fregadero sobremueble, armarios con rebordes decorativos, puertas de armario azules, encimera de cuarcita, salpicadero verde, salpicadero de azulejos de terracota, electrodomésticos de acero inoxidable, suelo de madera clara, península, suelo beige y encimeras grises

This kitchen in a 1911 Craftsman home has taken on a new life full of color and personality. Inspired by the client’s colorful taste and the homes of her family in The Philippines, we leaned into the wild for this design. The first thing the client told us is that she wanted terra cotta floors and green countertops. Beyond this direction, she wanted a place for the refrigerator in the kitchen since it was originally in the breakfast nook. She also wanted a place for waste receptacles, to be able to reach all the shelves in her cabinetry, and a special place to play Mahjong with friends and family.
The home presented some challenges in that the stairs go directly over the space where we wanted to move the refrigerator. The client also wanted us to retain the built-ins in the dining room that are on the opposite side of the range wall, as well as the breakfast nook built ins. The solution to these problems were clear to us, and we quickly got to work. We lowered the cabinetry in the refrigerator area to accommodate the stairs above, as well as closing off the unnecessary door from the kitchen to the stairs leading to the second floor. We utilized a recycled body porcelain floor tile that looks like terra cotta to achieve the desired look, but it is much easier to upkeep than traditional terra cotta. In the breakfast nook we used bold jungle themed wallpaper to create a special place that feels connected, but still separate, from the kitchen for the client to play Mahjong in or enjoy a cup of coffee. Finally, we utilized stair pullouts by all the upper cabinets that extend to the ceiling to ensure that the client can reach every shelf.

Foto de cocinas en L actual de tamaño medio abierta con fregadero encastrado, armarios con rebordes decorativos, puertas de armario verdes, encimera de madera, salpicadero beige, salpicadero de azulejos de terracota, electrodomésticos con paneles, suelo de madera clara, una isla, suelo marrón y encimeras marrones

Modelo de cocinas en U abovedado minimalista grande con fregadero sobremueble, armarios con paneles empotrados, puertas de armario azules, encimera de mármol, salpicadero blanco, salpicadero de azulejos de terracota, electrodomésticos de acero inoxidable, suelo de madera clara, una isla y encimeras blancas

Bright and airy cottage kitchen with natural wood accents and a pop of blue.
Foto de cocina lineal y abovedada costera pequeña abierta con armarios estilo shaker, puertas de armario de madera clara, encimera de cuarzo compacto, salpicadero azul, salpicadero de azulejos de terracota, electrodomésticos con paneles, una isla y encimeras blancas
Foto de cocina lineal y abovedada costera pequeña abierta con armarios estilo shaker, puertas de armario de madera clara, encimera de cuarzo compacto, salpicadero azul, salpicadero de azulejos de terracota, electrodomésticos con paneles, una isla y encimeras blancas

Les chambres de toute la famille ont été pensées pour être le plus ludiques possible. En quête de bien-être, les propriétaire souhaitaient créer un nid propice au repos et conserver une palette de matériaux naturels et des couleurs douces. Un défi relevé avec brio !

Foto de cocinas en L abovedada contemporánea con armarios con paneles lisos, puertas de armario negras, encimera de cemento, salpicadero de azulejos de terracota, electrodomésticos negros, suelo de madera en tonos medios, una isla, encimeras negras, fregadero bajoencimera, salpicadero multicolor y suelo marrón

At our Modern Farmhouse project, we completely remodeled the entire home and modified the kitchens existing layout allowing this new layout to take shape.
We have the custom 1/4 Sawn Oak island with marble quartz 2 1/2" mitered countertops. To add a pop of color, the entire home is accented in beautiful black hardware. In the 12' island, we have a farmhouse sink, pull out trash and drawers for storage. We did custom end panels on the sides, and wrapped the entire island in furniture base to really make it look like a furniture piece.
On the range wall, we have a drywall hood that really continues to add texture to the style. We have custom uppers that go all the way to the counter, with lift up appliance garages for small appliances. All the perimeter cabinetry is in swiss coffee with black honed granite counters.

Modelo de cocina lineal actual de tamaño medio abierta sin isla con fregadero bajoencimera, armarios con paneles lisos, puertas de armario blancas, salpicadero multicolor, salpicadero de azulejos de terracota, electrodomésticos con paneles, suelo de madera clara, suelo marrón y encimeras blancas

Diseño de cocinas en U clásico renovado de tamaño medio cerrado con fregadero bajoencimera, armarios con rebordes decorativos, puertas de armario beige, encimera de cuarcita, salpicadero blanco, salpicadero de azulejos de terracota, electrodomésticos de acero inoxidable, suelo de madera en tonos medios, una isla, suelo marrón y encimeras beige

This cozy lake cottage skillfully incorporates a number of features that would normally be restricted to a larger home design. A glance of the exterior reveals a simple story and a half gable running the length of the home, enveloping the majority of the interior spaces. To the rear, a pair of gables with copper roofing flanks a covered dining area and screened porch. Inside, a linear foyer reveals a generous staircase with cascading landing.
Further back, a centrally placed kitchen is connected to all of the other main level entertaining spaces through expansive cased openings. A private study serves as the perfect buffer between the homes master suite and living room. Despite its small footprint, the master suite manages to incorporate several closets, built-ins, and adjacent master bath complete with a soaker tub flanked by separate enclosures for a shower and water closet.
Upstairs, a generous double vanity bathroom is shared by a bunkroom, exercise space, and private bedroom. The bunkroom is configured to provide sleeping accommodations for up to 4 people. The rear-facing exercise has great views of the lake through a set of windows that overlook the copper roof of the screened porch below.

Foto de cocinas en L industrial de tamaño medio abierta con puertas de armario verdes, encimera de madera, electrodomésticos de acero inoxidable, suelo de baldosas de cerámica, suelo negro, fregadero de un seno, salpicadero beige, salpicadero de azulejos de terracota, una isla y encimeras beige

Mediterranean home nestled into the native landscape in Northern California.
Modelo de cocinas en L mediterránea grande cerrada con suelo de baldosas de cerámica, suelo beige, fregadero sobremueble, armarios con rebordes decorativos, puertas de armario beige, encimera de granito, salpicadero beige, salpicadero de azulejos de terracota, electrodomésticos de acero inoxidable, una isla y encimeras grises
Modelo de cocinas en L mediterránea grande cerrada con suelo de baldosas de cerámica, suelo beige, fregadero sobremueble, armarios con rebordes decorativos, puertas de armario beige, encimera de granito, salpicadero beige, salpicadero de azulejos de terracota, electrodomésticos de acero inoxidable, una isla y encimeras grises

Imagen de cocinas en U tradicional renovado pequeño sin isla con despensa, armarios estilo shaker, puertas de armario grises, salpicadero verde, suelo de madera clara, encimeras blancas, encimera de cuarzo compacto, salpicadero de azulejos de terracota y suelo marrón

An inspiring kitchen crafted with thoughtful ingredients to withstand this growing family’s energetic and active lifestyle. A tribute to bringing the outdoors in, reclaimed floors, natural stone and baked terra cotta tiles in shades of aquamarine emboldens the neutral color palette while mixed metals in polished chrome and hand-forged iron add timeless appeal.
| Photography Joshua Caldwell

Foto de cocina retro grande cerrada con fregadero bajoencimera, armarios con paneles lisos, puertas de armario blancas, encimera de cuarzo compacto, salpicadero azul, salpicadero de azulejos de terracota, electrodomésticos de acero inoxidable, suelo de madera en tonos medios, península y encimeras grises

Incorporating architectural design elements such as this herringbone ceiling, custom hood and range, wood floor, and custom backsplash create the perfect kitchen.
4.426 ideas para cocinas con salpicadero de azulejos de terracota y Todos los materiales para salpicaderos
1