1.295.823 ideas para cocinas con todos los estilos de armarios
Filtrar por
Presupuesto
Ordenar por:Popular hoy
3181 - 3200 de 1.295.823 fotos
Artículo 1 de 2

The key to this project was to create a kitchen fitting of a residence with strong Industrial aesthetics. The PB Kitchen Design team managed to preserve the warmth and organic feel of the home’s architecture. The sturdy materials used to enrich the integrity of the design, never take away from the fact that this space is meant for hospitality. Functionally, the kitchen works equally well for quick family meals or large gatherings. But take a closer look at the use of texture and height. The vaulted ceiling and exposed trusses bring an additional element of awe to this already stunning kitchen.
Project specs: Cabinets by Quality Custom Cabinetry. 48" Wolf range. Sub Zero integrated refrigerator in stainless steel.
Project Accolades: First Place honors in the National Kitchen and Bath Association’s 2014 Design Competition
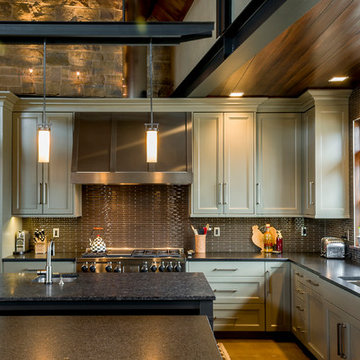
The key to this project was to create a kitchen fitting of a residence with strong Industrial aesthetics. The PB Kitchen Design team managed to preserve the warmth and organic feel of the home’s architecture. The sturdy materials used to enrich the integrity of the design, never take away from the fact that this space is meant for hospitality. Functionally, the kitchen works equally well for quick family meals or large gatherings. But take a closer look at the use of texture and height. The vaulted ceiling and exposed trusses bring an additional element of awe to this already stunning kitchen.
Project specs: Cabinets by Quality Custom Cabinetry. 48" Wolf range. Sub Zero integrated refrigerator in stainless steel.
Project Accolades: First Place honors in the National Kitchen and Bath Association’s 2014 Design Competition
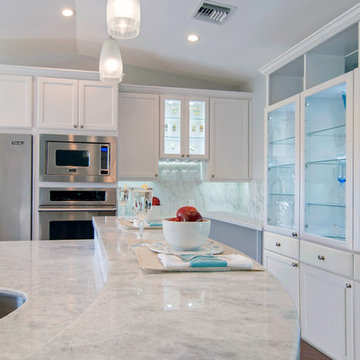
Beautiful Kitchen featuring Antartica Quartzite countertops. As its name implies, Antartica Quartzite conjures images of the frozen tundra meeting the cool grays and soft purples of the stark horizon. This beautiful natural stone brings a sense of elegance and sophistication to any project. Available in both a polished and leather finish, this versatile material is perfect for countertop applications.Antartica - Polished. Project By: Allied Kitchen and Bath, Designer Ann M. Morris, Photographer: Dream Focus Photography. #AntarticaQuartzite #MOTW #MarbleOfTheWorld
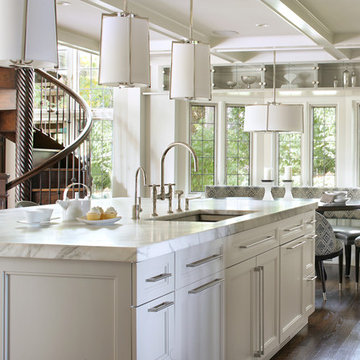
Ulrich Designer: Jeannie Fulton
Photography by Peter Rymwid
Interior Design by Karen Weidner
This modern/transitional kitchen was designed to meld comfortably with a 1910 home. This photo highlights the lovely custom-designed and built cabinets by Draper DBS that feature a gray pearl finish that brings an understated elegance to the semblance of a "white kitchen". White calcutta marble tops and backsplashes add to the clean feel and flow of the space. Contact us at Ulrich for more of the secrets that we hid in this lovely kitchen - there is much much more than
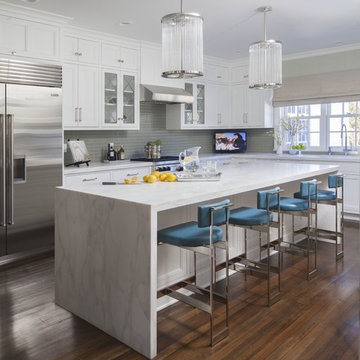
Modern white and grey kitchen with glass and nickel pendant lights, stainless steel appliances and modern stainless and leather barstools.
Modelo de cocinas en L tradicional renovada con puertas de armario blancas, salpicadero verde, electrodomésticos de acero inoxidable, despensa, fregadero bajoencimera, armarios con rebordes decorativos, encimera de mármol, salpicadero de azulejos de vidrio, suelo de madera en tonos medios, una isla, suelo marrón y encimeras blancas
Modelo de cocinas en L tradicional renovada con puertas de armario blancas, salpicadero verde, electrodomésticos de acero inoxidable, despensa, fregadero bajoencimera, armarios con rebordes decorativos, encimera de mármol, salpicadero de azulejos de vidrio, suelo de madera en tonos medios, una isla, suelo marrón y encimeras blancas
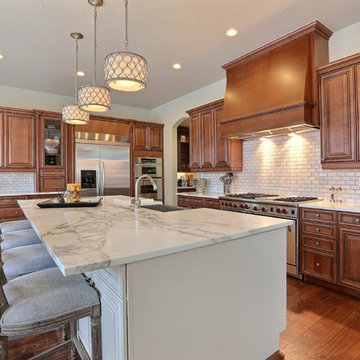
Denver Image Photography, Tahvory Bunting
Ejemplo de cocina comedor clásica grande con fregadero sobremueble, armarios con paneles con relieve, puertas de armario de madera oscura, encimera de mármol, salpicadero blanco, salpicadero de azulejos de piedra, electrodomésticos de acero inoxidable, suelo de madera en tonos medios y una isla
Ejemplo de cocina comedor clásica grande con fregadero sobremueble, armarios con paneles con relieve, puertas de armario de madera oscura, encimera de mármol, salpicadero blanco, salpicadero de azulejos de piedra, electrodomésticos de acero inoxidable, suelo de madera en tonos medios y una isla

Jonathan Ivy Productions
Modelo de cocinas en U mediterráneo abierto con fregadero de un seno, salpicadero amarillo, electrodomésticos con paneles, armarios con paneles con relieve, encimera de piedra caliza y puertas de armario grises
Modelo de cocinas en U mediterráneo abierto con fregadero de un seno, salpicadero amarillo, electrodomésticos con paneles, armarios con paneles con relieve, encimera de piedra caliza y puertas de armario grises

Daniel Wexler
Ejemplo de cocinas en U contemporáneo de tamaño medio abierto con fregadero de doble seno, armarios con paneles lisos, puertas de armario de madera oscura, salpicadero beige, electrodomésticos de acero inoxidable y suelo de madera en tonos medios
Ejemplo de cocinas en U contemporáneo de tamaño medio abierto con fregadero de doble seno, armarios con paneles lisos, puertas de armario de madera oscura, salpicadero beige, electrodomésticos de acero inoxidable y suelo de madera en tonos medios
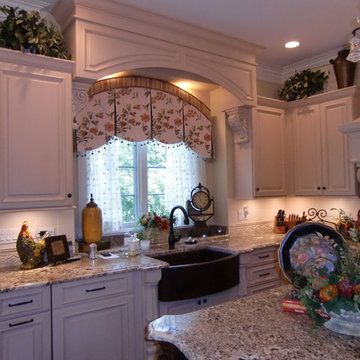
Upholstered dining chairs
hand scraped walnut floors
custom drapes
arched window valance
cream cabinets
stained island
granite counters
custom drapes
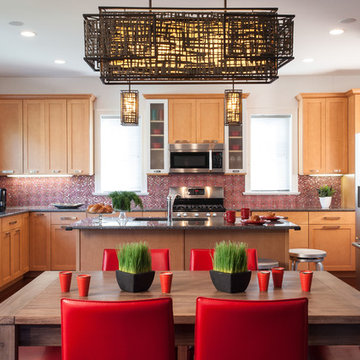
This modern kitchen features a bold red tile backsplash, and a transitional feel that combines modern touches with traditional elements. The lighting is especially unique, and the horizontal hardware placement on the cabinets gives them an updated look.
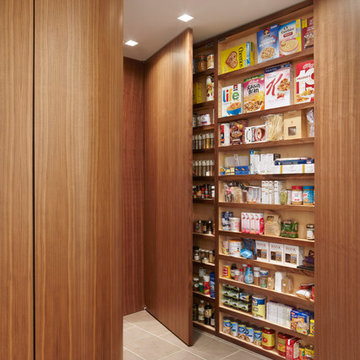
Foto de cocina contemporánea grande con despensa, fregadero bajoencimera, armarios con paneles lisos, puertas de armario de madera oscura, encimera de granito, salpicadero verde, salpicadero de losas de piedra, electrodomésticos de acero inoxidable, suelo de baldosas de porcelana, península y suelo gris
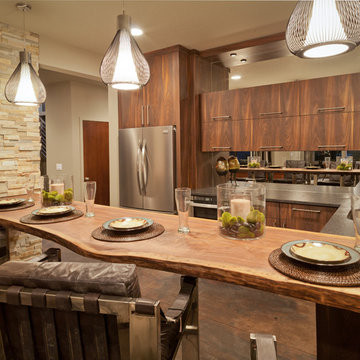
Modelo de cocinas en U contemporáneo con fregadero bajoencimera, armarios con paneles lisos, puertas de armario de madera oscura, encimera de madera, salpicadero metalizado, salpicadero con efecto espejo y electrodomésticos de acero inoxidable
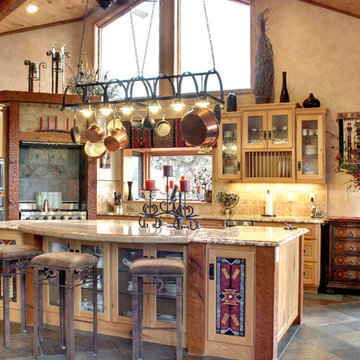
The two-story open kitchen features custom cabinetry, granite counter tops, and Viking appliances. A unique pot rack with lighting illuminates the center island with bar seating. Photo by Junction Image Co.

Peter Rymwid
This beautiful kitchen is the heart of this new construction home. Black accents in the range and custom pantry provide a dramatic touch.Seeded glass cabinet doors repeat the texture of the lantern light fixtures over the island which can seat 4
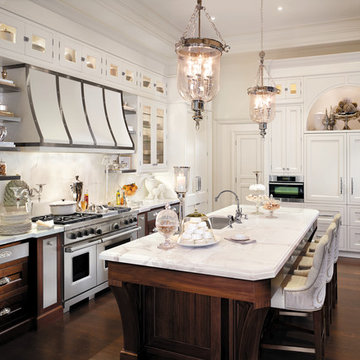
This spectacular kitchen reflects a great mix of wood and painted finishes. Appliances include a built-in coffeemaker and steam oven. Paneled Subzero 27" refrigerator/freezer units mimic the look of furniture. Accents of polished stainless on the cabinetry complete the sophisticated look.
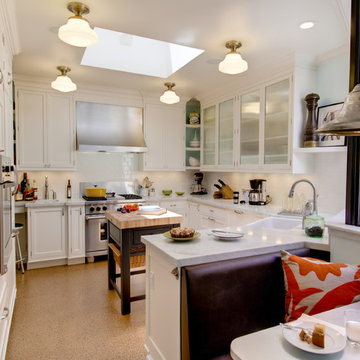
Dean J. Birinyi Photography
Modelo de cocina clásica con armarios estilo shaker, puertas de armario blancas, salpicadero blanco, salpicadero de azulejos tipo metro, electrodomésticos de acero inoxidable, fregadero sobremueble, encimera de mármol y suelo de corcho
Modelo de cocina clásica con armarios estilo shaker, puertas de armario blancas, salpicadero blanco, salpicadero de azulejos tipo metro, electrodomésticos de acero inoxidable, fregadero sobremueble, encimera de mármol y suelo de corcho
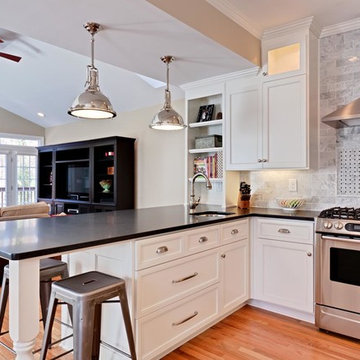
Diseño de cocinas en U clásico de tamaño medio abierto con fregadero bajoencimera, armarios con paneles empotrados, puertas de armario blancas, salpicadero verde, electrodomésticos de acero inoxidable, encimera de cuarcita, salpicadero de azulejos de piedra, península y suelo de bambú
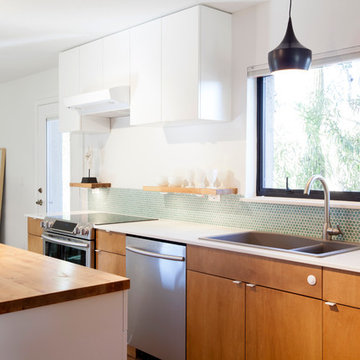
Foto de cocinas en L retro abierta con fregadero encastrado, armarios con paneles lisos, puertas de armario de madera oscura, encimera de cuarzo compacto, salpicadero con mosaicos de azulejos y electrodomésticos de acero inoxidable
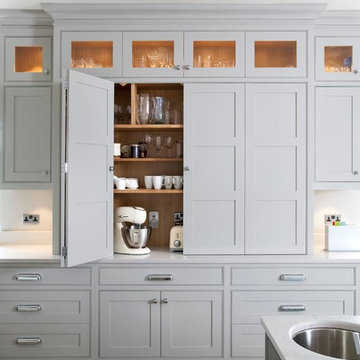
Bi-Fold larder hiding worktop clutter.
Modelo de cocina tradicional renovada con armarios con rebordes decorativos, puertas de armario grises, encimera de cuarzo compacto y fregadero bajoencimera
Modelo de cocina tradicional renovada con armarios con rebordes decorativos, puertas de armario grises, encimera de cuarzo compacto y fregadero bajoencimera

Hulya Kolabas
Imagen de cocinas en L tradicional renovada grande abierta con fregadero sobremueble, armarios con paneles empotrados, puertas de armario blancas, salpicadero blanco, encimera de cuarzo compacto, salpicadero de azulejos de cerámica, electrodomésticos de acero inoxidable, suelo de madera oscura y una isla
Imagen de cocinas en L tradicional renovada grande abierta con fregadero sobremueble, armarios con paneles empotrados, puertas de armario blancas, salpicadero blanco, encimera de cuarzo compacto, salpicadero de azulejos de cerámica, electrodomésticos de acero inoxidable, suelo de madera oscura y una isla
1.295.823 ideas para cocinas con todos los estilos de armarios
160