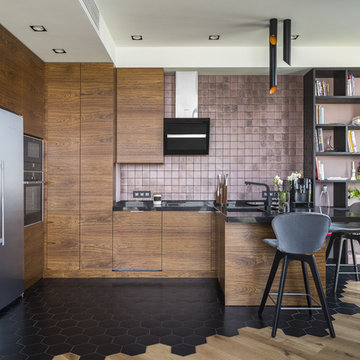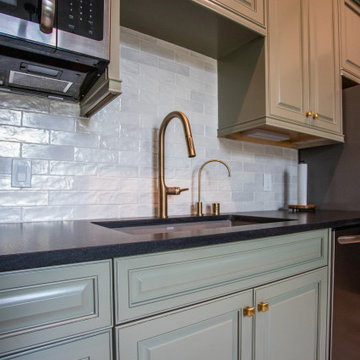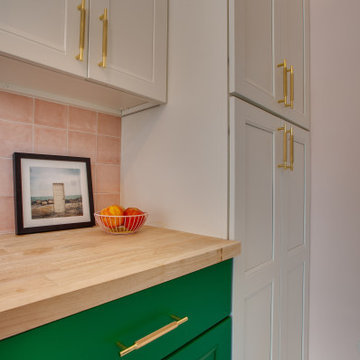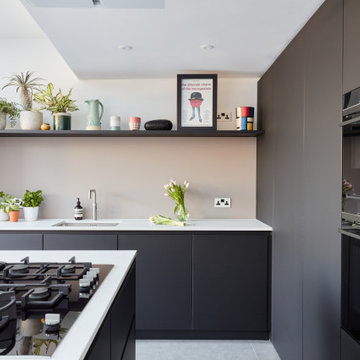1.404 ideas para cocinas con todos los estilos de armarios y salpicadero rosa
Filtrar por
Presupuesto
Ordenar por:Popular hoy
1 - 20 de 1404 fotos

A butler's pantry for a cook's dream. Green custom cabinetry houses paneled appliances and storage for all the additional items. White oak floating shelves are topped with brass railings. The backsplash is a Zellige handmade tile in various tones of neutral.

A colouful kitchen in a victorian house renovation. Two tone kitchen cabinets in soft green and off-white. The flooring is antique tiles painstakingly redesigned to fit around the island. At the back of the kitchen is a pantry area separated by a crittall doors with reeded glass.

Pivot and slide opening window seat
Foto de cocina comedor lineal contemporánea de tamaño medio con fregadero integrado, armarios con paneles lisos, puertas de armario de madera clara, encimera de terrazo, salpicadero rosa, salpicadero de azulejos de cerámica, electrodomésticos negros, suelo de linóleo, una isla, suelo gris, encimeras blancas y vigas vistas
Foto de cocina comedor lineal contemporánea de tamaño medio con fregadero integrado, armarios con paneles lisos, puertas de armario de madera clara, encimera de terrazo, salpicadero rosa, salpicadero de azulejos de cerámica, electrodomésticos negros, suelo de linóleo, una isla, suelo gris, encimeras blancas y vigas vistas

Step into this vibrant and inviting kitchen that combines modern design with playful elements.
The centrepiece of this kitchen is the 20mm Marbled White Quartz worktops, which provide a clean and sophisticated surface for preparing meals. The light-coloured quartz complements the overall bright and airy ambience of the kitchen.
The cabinetry, with doors constructed from plywood, introduces a natural and warm element to the space. The distinctive round cutouts serve as handles, adding a touch of uniqueness to the design. The cabinets are painted in a delightful palette of Inchyra Blue and Ground Pink, infusing the kitchen with a sense of fun and personality.
A pink backsplash further enhances the playful colour scheme while providing a stylish and easy-to-clean surface. The kitchen's brightness is accentuated by the strategic use of rose gold elements. A rose gold tap and matching pendant lights introduce a touch of luxury and sophistication to the design.
The island situated at the centre enhances functionality as it provides additional worktop space and an area for casual dining and entertaining. The integrated sink in the island blends seamlessly for a streamlined look.
Do you find inspiration in this fun and unique kitchen design? Visit our project pages for more.

This Kitchen was relocated from the middle of the home to the north end. Four steel trusses were installed as load-bearing walls and beams had to be removed to accommodate for the floorplan changes.
There is now an open Kitchen/Butlers/Dining/Living upstairs that is drenched in natural light with the most undisturbed view this location has to offer.
A warm and inviting space with oversized windows, gorgeous joinery, a curved micro cement island benchtop with timber cladding, gold tapwear and layered lighting throughout to really enhance this beautiful space.

Kitchen with blue switches and pink walls
Modelo de cocina comedor lineal bohemia pequeña sin isla con fregadero integrado, armarios con paneles lisos, puertas de armario rojas, encimera de laminado, salpicadero rosa, electrodomésticos de colores, suelo de linóleo, suelo rosa y encimeras blancas
Modelo de cocina comedor lineal bohemia pequeña sin isla con fregadero integrado, armarios con paneles lisos, puertas de armario rojas, encimera de laminado, salpicadero rosa, electrodomésticos de colores, suelo de linóleo, suelo rosa y encimeras blancas

Modelo de cocina comedor lineal actual de tamaño medio sin isla con fregadero encastrado, armarios con paneles lisos, puertas de armarios rosa, encimera de laminado, salpicadero rosa, salpicadero de azulejos tipo metro, electrodomésticos de acero inoxidable, suelo de baldosas de cerámica y encimeras marrones

Revival-style kitchen
Diseño de cocinas en L clásica pequeña cerrada sin isla con fregadero sobremueble, armarios estilo shaker, puertas de armarios rosa, encimera de granito, salpicadero rosa, salpicadero de madera, electrodomésticos con paneles, suelo de madera clara, suelo marrón y encimeras negras
Diseño de cocinas en L clásica pequeña cerrada sin isla con fregadero sobremueble, armarios estilo shaker, puertas de armarios rosa, encimera de granito, salpicadero rosa, salpicadero de madera, electrodomésticos con paneles, suelo de madera clara, suelo marrón y encimeras negras

Pour la rénovation de cette cuisine, les objectifs étaient clairement identifiés : gagner en fonctionnalité avec plus de rangements, gagner en modernité en utilisant des matériaux contemporains, et surtout, rendre le coin repas plus spacieux et confortable.
Pour augmenter la surface de rangement, rien de tel que des placards réalisés sur-mesure. Du sol au plafond, les colonnes sur-mesure optimisent le moindre espace disponible. Et plutôt qu'une multitude de petits tiroirs, les grands casseroliers ont été privilégiés permettant ainsi de ranger et rendre les équipements volumineux accessibles facilement.
Côté matériaux, le plan de travail en Dekton allie technique et esthétique. Côté technique ce matériaux est ultra résistant à la chaleur, les rayures, les tâches. Il est disponible en plusieurs épaisseurs et de nombreux coloris ! Côté esthétique, le Dekton a été choisi ici dans un décor « marbré » dans les tons chauds pour apporter de la douceur et de la clarté à l’ensemble de la cuisine.
La teinte Gris Argile choisie pour les façades des meubles se marie parfaitement au décor Noyer du pacifique Naturel des niches déco et des joints creux des façades (nuances et décors en stratifié choisi dans la gamme Egger).
Des poignées en aluminium brossé soulignent joliment et discrètement la ligne des meubles.
La douceur du beige rose se retrouve dans la crédence réalisée avec les grands carreaux unis en 40x120 cm de la collection Eccletica de chez Marazzi et dans les chaises Eve, pratiques et confortables, de Maison du Monde.

Ejemplo de cocinas en U contemporáneo con fregadero bajoencimera, armarios con paneles lisos, puertas de armario de madera oscura, salpicadero rosa, electrodomésticos negros, península, suelo negro y encimeras negras

Imagen de cocina contemporánea grande con salpicadero rosa, salpicadero de vidrio templado, península, armarios con paneles lisos, puertas de armario negras, encimera de acrílico, suelo de baldosas de porcelana y suelo gris

A nice kitchenette for the guest house, amazing combination of colors.
Foto de cocina comedor lineal moderna de tamaño medio sin isla con fregadero bajoencimera, armarios con paneles con relieve, puertas de armario verdes, encimera de cuarzo compacto, salpicadero rosa, salpicadero de azulejos de cerámica, electrodomésticos de acero inoxidable, suelo de baldosas de cerámica, suelo beige y encimeras negras
Foto de cocina comedor lineal moderna de tamaño medio sin isla con fregadero bajoencimera, armarios con paneles con relieve, puertas de armario verdes, encimera de cuarzo compacto, salpicadero rosa, salpicadero de azulejos de cerámica, electrodomésticos de acero inoxidable, suelo de baldosas de cerámica, suelo beige y encimeras negras

A series of small cramped rooms at the back of this clients house made the spaces inefficient and non-functional. By removing walls and combining the spaces, the kitchen was allowed to span the entire width of the back of the house. A combination of painted and wood finishes ties the new space to the rest of the historic home while also showcasing the colorful and eclectic tastes of the client.

This fun and quirky kitchen is all thing eclectic. Pink tile and emerald green cabinets make a statement. With accents of pine wood shelving and butcher block countertop. Top it off with white quartz countertop and hexagon tile floor for texture. Of course, the lipstick gold fixtures!

Foto de cocina lineal minimalista pequeña abierta con fregadero encastrado, armarios con rebordes decorativos, puertas de armario azules, encimera de laminado, salpicadero rosa, salpicadero de azulejos de porcelana, electrodomésticos blancos y encimeras beige

Cuisine entièrement rénovée et ouverte sur la pièce de vie, plan en corian gris silver et crédence en zelliges blanc rosé, dans le ton du mur rose pâle du fond.

Авторы проекта: Чаплыгина Дарья, Пеккер Юля
Фотораф: Роман Спиридонов
Imagen de cocina actual pequeña con fregadero encastrado, armarios con paneles lisos, puertas de armario blancas, encimera de madera, salpicadero rosa, salpicadero de azulejos de cerámica, electrodomésticos de acero inoxidable, suelo laminado, península, suelo marrón y encimeras marrones
Imagen de cocina actual pequeña con fregadero encastrado, armarios con paneles lisos, puertas de armario blancas, encimera de madera, salpicadero rosa, salpicadero de azulejos de cerámica, electrodomésticos de acero inoxidable, suelo laminado, península, suelo marrón y encimeras marrones

A stylish and contemporary rear and side return kitchen extension in East Dulwich. Modern monochrome handle less kitchen furniture has been combined with warm slated wood veneer panelling, a blush pink back painted full height splashback and stone work surfaces from Caesarstone (Cloudburst Concrete). This design cleverly conceals the door through to the utility room and downstairs cloakroom and features bespoke larder storage, a breakfast bar unit and alcove seating.

Diseño de cocina comedor lineal actual de tamaño medio con fregadero integrado, armarios con paneles lisos, puertas de armario de madera clara, encimera de terrazo, salpicadero rosa, salpicadero de azulejos de cerámica, electrodomésticos negros, suelo de linóleo, una isla, suelo gris, encimeras blancas y vigas vistas

This Kitchen was relocated from the middle of the home to the north end. Four steel trusses were installed as load-bearing walls and beams had to be removed to accommodate for the floorplan changes.
There is now an open Kitchen/Butlers/Dining/Living upstairs that is drenched in natural light with the most undisturbed view this location has to offer.
A warm and inviting space with oversized windows, gorgeous joinery, a curved micro cement island benchtop with timber cladding, gold tapwear and layered lighting throughout to really enhance this beautiful space.
1.404 ideas para cocinas con todos los estilos de armarios y salpicadero rosa
1