795 ideas para cocinas con Todos los acabados de armarios y puertas de machihembrado
Filtrar por
Presupuesto
Ordenar por:Popular hoy
141 - 160 de 795 fotos
Artículo 1 de 3
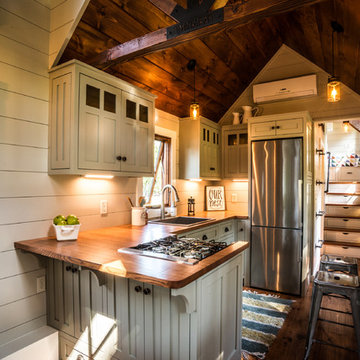
Ejemplo de cocina de estilo americano con fregadero sobremueble, armarios estilo shaker, puertas de armario grises, encimera de madera, electrodomésticos de acero inoxidable, suelo de madera en tonos medios y puertas de machihembrado
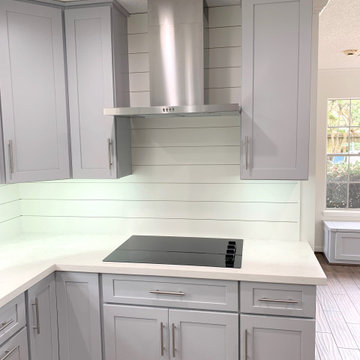
The client originally wanted a kitchen makeover and as we progressed further into the project, requested a more significant remodel. In addition to the kitchen and details, we installed about half of the porcelain tile, wood pattern, flooring downstairs. More custom details were added to the project, a new pantry with a countertop used for making coffee and usage of other small appliances, a custom bar area wine rack cabinet and countertops along with a beverage refrigerator, laundry cabinets and folding station with countertop, and a custom banquette in the breakfast area. The Client wanted Shiplap as a backsplash in the kitchen which made for very clean lines and adding to a more open kitchen space. Lighting details were also added in the kitchen (above and under cabinet), pantry, laundry, back entry, and powder room.
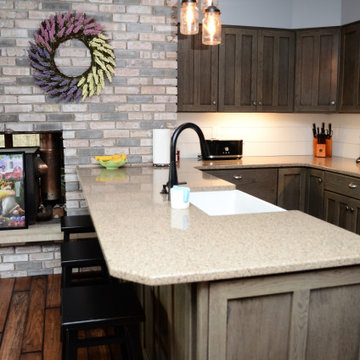
Cabinet Brand: Haas Signature Collection
Wood Species: Rustic Hickory
Cabinet Finish: Barnwood
Door Style: Mission V
Counter top: Viatera Quartz, Double Radius edge, Solar Canyon color

竹景の舎|Studio tanpopo-gumi
Imagen de cocina gris y negra asiática grande abierta con fregadero bajoencimera, armarios con paneles lisos, puertas de armario negras, encimera de acrílico, salpicadero negro, puertas de machihembrado, electrodomésticos negros, suelo de madera en tonos medios, una isla, suelo blanco, encimeras marrones y papel pintado
Imagen de cocina gris y negra asiática grande abierta con fregadero bajoencimera, armarios con paneles lisos, puertas de armario negras, encimera de acrílico, salpicadero negro, puertas de machihembrado, electrodomésticos negros, suelo de madera en tonos medios, una isla, suelo blanco, encimeras marrones y papel pintado
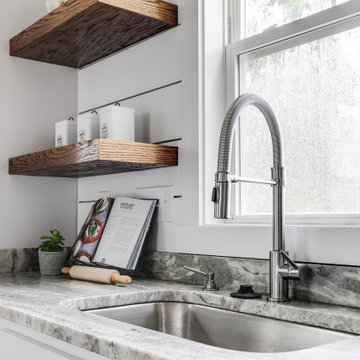
This gorgeous renovation has been designed and built by Richmond Hill Design + Build and offers a floor plan that suits today’s lifestyle. This home sits on a huge corner lot and features over 3,000 sq. ft. of living space, a fenced-in backyard with a deck and a 2-car garage with off street parking! A spacious living room greets you and showcases the shiplap accent walls, exposed beams and original fireplace. An addition to the home provides an office space with a vaulted ceiling and exposed brick wall. The first floor bedroom is spacious and has a full bath that is accessible through the mud room in the rear of the home, as well. Stunning open kitchen boasts floating shelves, breakfast bar, designer light fixtures, shiplap accent wall and a dining area. A wide staircase leads you upstairs to 3 additional bedrooms, a hall bath and an oversized laundry room. The master bedroom offers 3 closets, 1 of which is a walk-in. The en-suite has been thoughtfully designed and features tile floors, glass enclosed tile shower, dual vanity and plenty of natural light. A finished basement gives you additional entertaining space with a wet bar and half bath. Must-see quality build!
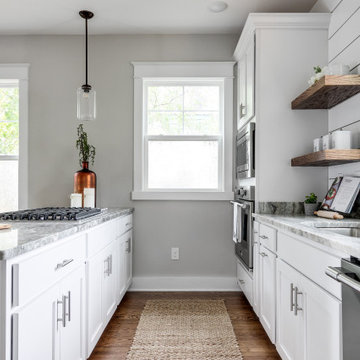
This gorgeous renovation has been designed and built by Richmond Hill Design + Build and offers a floor plan that suits today’s lifestyle. This home sits on a huge corner lot and features over 3,000 sq. ft. of living space, a fenced-in backyard with a deck and a 2-car garage with off street parking! A spacious living room greets you and showcases the shiplap accent walls, exposed beams and original fireplace. An addition to the home provides an office space with a vaulted ceiling and exposed brick wall. The first floor bedroom is spacious and has a full bath that is accessible through the mud room in the rear of the home, as well. Stunning open kitchen boasts floating shelves, breakfast bar, designer light fixtures, shiplap accent wall and a dining area. A wide staircase leads you upstairs to 3 additional bedrooms, a hall bath and an oversized laundry room. The master bedroom offers 3 closets, 1 of which is a walk-in. The en-suite has been thoughtfully designed and features tile floors, glass enclosed tile shower, dual vanity and plenty of natural light. A finished basement gives you additional entertaining space with a wet bar and half bath. Must-see quality build!
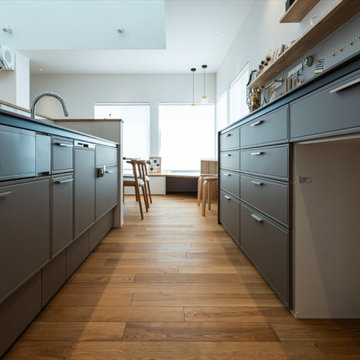
キッチンはLIXILのノクトⅠ型、扉色はカフェブラウンを採用しています。ミンタグーズネックのオールインワン浄水栓と食洗機付きで洗い物も楽々♪キッチン前面にはニッチを設け、写真や小物を飾れるスペースを設けました。キッチンハッチは、幅2700mmで広々。たくさん食器を収納できます。キッチンハッチの上部には、飾り棚を設け、壁の一部はマグネットボードになっています。
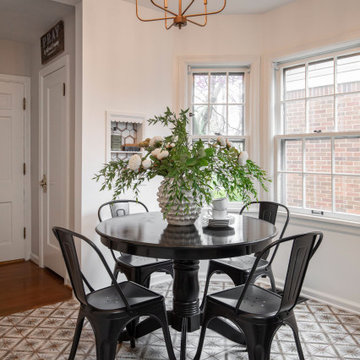
Foto de cocinas en U clásico renovado de tamaño medio cerrado sin isla con fregadero sobremueble, armarios estilo shaker, puertas de armario negras, encimera de madera, salpicadero negro, puertas de machihembrado, electrodomésticos de acero inoxidable, suelo de baldosas de cerámica, suelo multicolor y encimeras marrones
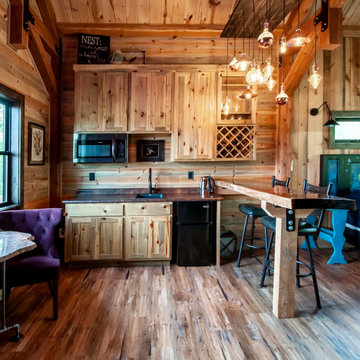
Post and beam rustic cabin kitchen with peninsula island and shiplap backsplash.
Imagen de cocina rústica pequeña con puertas de armario de madera clara, encimera de madera, puertas de machihembrado, electrodomésticos de acero inoxidable, suelo de madera en tonos medios, península, encimeras negras y machihembrado
Imagen de cocina rústica pequeña con puertas de armario de madera clara, encimera de madera, puertas de machihembrado, electrodomésticos de acero inoxidable, suelo de madera en tonos medios, península, encimeras negras y machihembrado
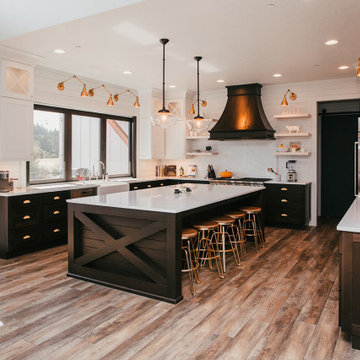
Farmhouse kitchen with stained and painted custom cabinetry. Beauftiful large island, custom wood range hood, and floating shelves.
Foto de cocinas en U campestre extra grande con fregadero sobremueble, armarios estilo shaker, puertas de armario de madera en tonos medios, encimera de cuarzo compacto, salpicadero blanco, puertas de machihembrado, suelo de madera en tonos medios, una isla y suelo marrón
Foto de cocinas en U campestre extra grande con fregadero sobremueble, armarios estilo shaker, puertas de armario de madera en tonos medios, encimera de cuarzo compacto, salpicadero blanco, puertas de machihembrado, suelo de madera en tonos medios, una isla y suelo marrón
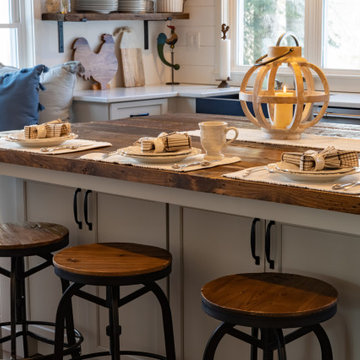
Foto de cocina de estilo de casa de campo grande con fregadero sobremueble, armarios estilo shaker, puertas de armario grises, encimera de mármol, salpicadero blanco, puertas de machihembrado, electrodomésticos de acero inoxidable, suelo de madera oscura, una isla, suelo marrón, encimeras blancas y vigas vistas
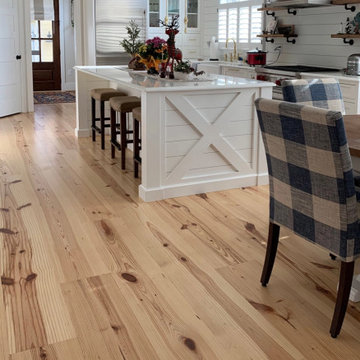
Premium Heart Pine Wide Plank Flooring brings a light, classic feel to this airy home in California, Maryland. Images courtesy of the homeowner, proudly featuring local celebrity, Sammy the terrier. Finished onsite with 4 coats of clear water-based finish.
Flooring: Premium Heart Pine Plank Flooring in 7″ widths
Finish: Vermont Plank Flooring Whistle Stop Finish
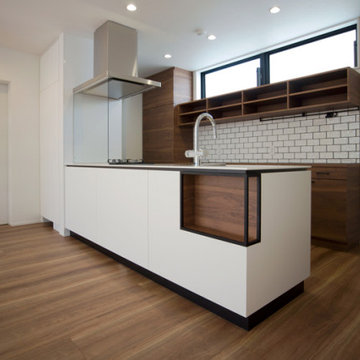
Foto de cocina lineal moderna pequeña abierta con fregadero integrado, armarios con rebordes decorativos, puertas de armario de madera en tonos medios, encimera de acrílico, salpicadero blanco, puertas de machihembrado, electrodomésticos de acero inoxidable, suelo de contrachapado, suelo marrón, encimeras blancas y papel pintado
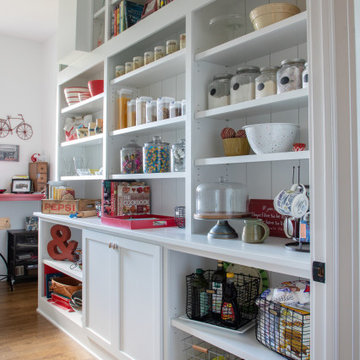
Country store pantry has open shelving with paneled interior.
Diseño de cocina lineal y blanca y madera clásica renovada grande sin isla con despensa, armarios abiertos, puertas de armario blancas, encimera de madera, salpicadero blanco, puertas de machihembrado, suelo de madera en tonos medios y encimeras blancas
Diseño de cocina lineal y blanca y madera clásica renovada grande sin isla con despensa, armarios abiertos, puertas de armario blancas, encimera de madera, salpicadero blanco, puertas de machihembrado, suelo de madera en tonos medios y encimeras blancas
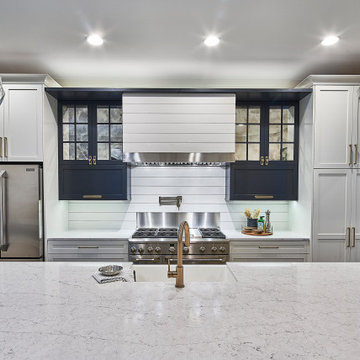
The custom shiplap hood trimmed in stainless steel adds a casual look to this simple, but detail-rich For tMill, SC kitchen design. The dark gray wall cabinets and island add a touch of drama to the otherwise white space. © Lassiter Photography | **Any product tags listed as “related,” “similar,” or “sponsored” are done so by Houzz and are not the actual products specified. They have not been approved by, nor are they endorsed by ReVision Design/Remodeling.**
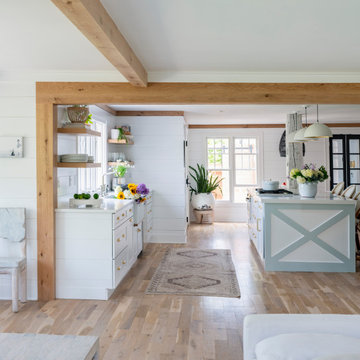
Diseño de cocina marinera grande con fregadero sobremueble, armarios estilo shaker, puertas de armario blancas, encimera de cuarzo compacto, salpicadero blanco, puertas de machihembrado, electrodomésticos de acero inoxidable, suelo de madera clara, una isla, suelo marrón, encimeras blancas y vigas vistas
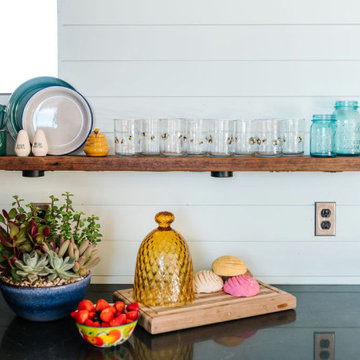
Modelo de cocina lineal industrial con fregadero bajoencimera, puertas de armario en acero inoxidable, salpicadero azul, puertas de machihembrado, suelo de cemento y encimeras negras
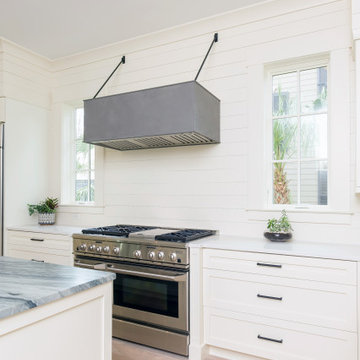
Before rennovation
Ejemplo de cocina clásica renovada de tamaño medio con fregadero bajoencimera, armarios estilo shaker, puertas de armario blancas, encimera de cuarcita, salpicadero blanco, puertas de machihembrado, electrodomésticos con paneles, suelo de madera en tonos medios, una isla, suelo marrón y encimeras negras
Ejemplo de cocina clásica renovada de tamaño medio con fregadero bajoencimera, armarios estilo shaker, puertas de armario blancas, encimera de cuarcita, salpicadero blanco, puertas de machihembrado, electrodomésticos con paneles, suelo de madera en tonos medios, una isla, suelo marrón y encimeras negras
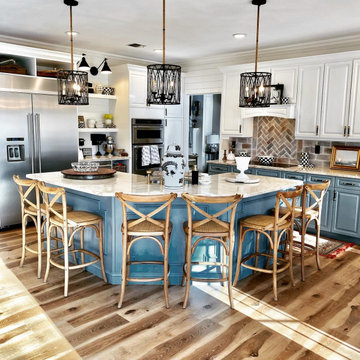
Diseño de cocinas en U grande abierto con fregadero bajoencimera, armarios con paneles empotrados, puertas de armario blancas, encimera de cuarcita, salpicadero blanco, puertas de machihembrado, electrodomésticos de acero inoxidable, suelo vinílico, una isla, suelo marrón y encimeras blancas
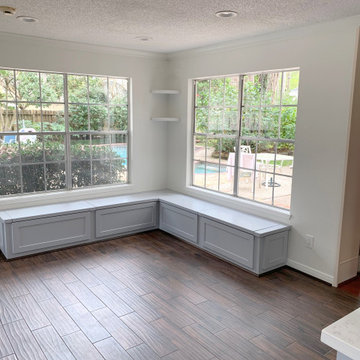
The client originally wanted a kitchen makeover and as we progressed further into the project, requested a more significant remodel. In addition to the kitchen and details, we installed about half of the porcelain tile, wood pattern, flooring downstairs. More custom details were added to the project, a new pantry with a countertop used for making coffee and usage of other small appliances, a custom bar area wine rack cabinet and countertops along with a beverage refrigerator, laundry cabinets and folding station with countertop, and a custom banquette in the breakfast area. The Client wanted Shiplap as a backsplash in the kitchen which made for very clean lines and adding to a more open kitchen space. Lighting details were also added in the kitchen (above and under cabinet), pantry, laundry, back entry, and powder room.
795 ideas para cocinas con Todos los acabados de armarios y puertas de machihembrado
8