88.687 ideas para cocinas con Todos los acabados de armarios y electrodomésticos negros
Filtrar por
Presupuesto
Ordenar por:Popular hoy
21 - 40 de 88.687 fotos
Artículo 1 de 3

Family kitchen area
Modelo de cocina bohemia abierta con armarios con paneles lisos, puertas de armario azules, salpicadero verde, electrodomésticos negros, suelo de cemento, una isla, suelo gris y encimeras grises
Modelo de cocina bohemia abierta con armarios con paneles lisos, puertas de armario azules, salpicadero verde, electrodomésticos negros, suelo de cemento, una isla, suelo gris y encimeras grises

Welcome to our latest kitchen renovation project, where classic French elegance meets contemporary design in the heart of Great Falls, VA. In this transformation, we aim to create a stunning kitchen space that exudes sophistication and charm, capturing the essence of timeless French style with a modern twist.
Our design centers around a harmonious blend of light gray and off-white tones, setting a serene and inviting backdrop for this kitchen makeover. These neutral hues will work in harmony to create a calming ambiance and enhance the natural light, making the kitchen feel open and welcoming.
To infuse a sense of nature and add a striking focal point, we have carefully selected green cabinets. The rich green hue, reminiscent of lush gardens, brings a touch of the outdoors into the space, creating a unique and refreshing visual appeal. The cabinets will be thoughtfully placed to optimize both functionality and aesthetics.
The heart of this project lies in the eye-catching French-style range and exquisite light fixture. The hood, adorned with intricate detailing, will become a captivating centerpiece above the cooking area. Its classic charm will evoke the grandeur of French country homes, while also providing efficient ventilation for a pleasant cooking experience.

Ejemplo de cocinas en L retro de tamaño medio abierta sin isla con fregadero encastrado, puertas de armario verdes, salpicadero rosa, salpicadero de azulejos de cerámica y electrodomésticos negros

Diseño de cocinas en U actual de tamaño medio con armarios con paneles lisos, puertas de armario negras, encimera de cuarzo compacto, salpicadero blanco, electrodomésticos negros, península y encimeras blancas

Matte black DOCA kitchen cabinets with black Dekton counters and backsplash.
Imagen de cocina moderna grande abierta con fregadero bajoencimera, armarios con paneles lisos, puertas de armario negras, salpicadero negro, electrodomésticos negros, suelo de madera clara, una isla y encimeras negras
Imagen de cocina moderna grande abierta con fregadero bajoencimera, armarios con paneles lisos, puertas de armario negras, salpicadero negro, electrodomésticos negros, suelo de madera clara, una isla y encimeras negras

Imagen de cocinas en U contemporáneo grande abierto con fregadero bajoencimera, armarios con paneles lisos, puertas de armario negras, encimera de madera, salpicadero negro, salpicadero de mármol, electrodomésticos negros, suelo de baldosas de cerámica, península, suelo gris y encimeras beige

We created a practical, L-shaped kitchen layout with an island bench integrated into the “golden triangle” that reduces steps between sink, stovetop and refrigerator for efficient use of space and ergonomics.
Instead of a splashback, windows are slotted in between the kitchen benchtop and overhead cupboards to allow natural light to enter the generous kitchen space. Overhead cupboards have been stretched to ceiling height to maximise storage space.
Timber screening was installed on the kitchen ceiling and wrapped down to form a bookshelf in the living area, then linked to the timber flooring. This creates a continuous flow and draws attention from the living area to establish an ambience of natural warmth, creating a minimalist and elegant kitchen.
The island benchtop is covered with extra large format porcelain tiles in a 'Calacatta' profile which are have the look of marble but are scratch and stain resistant. The 'crisp white' finish applied on the overhead cupboards blends well into the 'natural oak' look over the lower cupboards to balance the neutral timber floor colour.

A marble hearth behind the La Cornue range and brass trimmed hood center under a graceful herring bone brick barrel ceiling. Heavy distressed wood beams contrast from the white painted decking ceiling in the nook. Glass shelving and marble counters reflect the natural light spilling in from 16 foot tall windows.
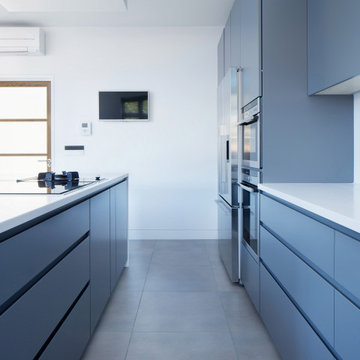
Modern clean kitchen design with lacquered handleless doors and drawers. White corian worktop for clean seamless look.
Imagen de cocinas en L minimalista de tamaño medio abierta con fregadero encastrado, armarios con paneles empotrados, puertas de armario grises, encimera de cuarzo compacto, salpicadero blanco, electrodomésticos negros, suelo de azulejos de cemento, una isla, suelo gris y encimeras blancas
Imagen de cocinas en L minimalista de tamaño medio abierta con fregadero encastrado, armarios con paneles empotrados, puertas de armario grises, encimera de cuarzo compacto, salpicadero blanco, electrodomésticos negros, suelo de azulejos de cemento, una isla, suelo gris y encimeras blancas
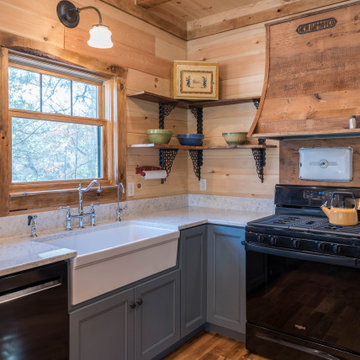
The coziest of log cabins got a hint of the lake with these blue cabinets. Integrating antiques and keeping a highly functional space was top priority for this space. Features include painted blue cabinets, white farm sink, and white & gray quartz countertops.

Something a little different to our usual style, we injected a little glamour into our handmade Decolane kitchen in Upminster, Essex. When the homeowners purchased this property, the kitchen was the first room they wanted to rip out and renovate, but uncertainty about which style to go for held them back, and it was actually the final room in the home to be completed! As the old saying goes, "The best things in life are worth waiting for..." Our Design Team at Burlanes Chelmsford worked closely with Mr & Mrs Kipping throughout the design process, to ensure that all of their ideas were discussed and considered, and that the most suitable kitchen layout and style was designed and created by us, for the family to love and use for years to come.
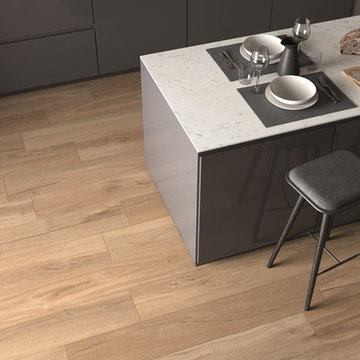
Jurupa Master - Available at Ceramo.
Available in 5 sophisticated neutral shades, the Jurupa range is a smooth blend of warmth and elegance.
Modelo de cocina contemporánea con fregadero bajoencimera, armarios con paneles lisos, puertas de armario grises, encimera de azulejos, salpicadero verde, salpicadero de azulejos de porcelana, electrodomésticos negros, suelo de baldosas de porcelana y una isla
Modelo de cocina contemporánea con fregadero bajoencimera, armarios con paneles lisos, puertas de armario grises, encimera de azulejos, salpicadero verde, salpicadero de azulejos de porcelana, electrodomésticos negros, suelo de baldosas de porcelana y una isla

Linéaire réalisé sur-mesure en bois de peuplier.
L'objectif était d'agrandir l'espace de préparation, de créer du rangement supplémentaire et d'organiser la zone de lavage autour du timbre en céramique d'origine.
Le tout harmoniser par le bois de peuplier et un fin plan de travail en céramique.
Garder apparente la partie technique (chauffe-eau et tuyaux) est un parti-pris. Tout comme celui de conserver la carrelage et la faïence.
Ce linéaire est composé de gauche à droite d'un réfrigérateur sous plan, d'un four + tiroir et d'une plaque gaz, d'un coulissant à épices, d'un lave-linge intégré et d'un meuble sous évier. Ce dernier est sur-mesure afin de s'adapter aux dimensions de l'évier en céramique.
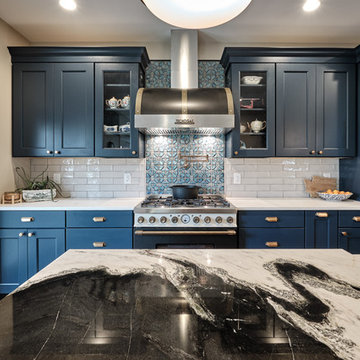
This kitchen in Fishtown, Philadelphia features Sherwin Williams rainstorm blue painted perimeter cabinets with Namib white quartzite countertop. An oak island with panda quartzite countertop includes apron front sink, trash pull out and open display cabinet. Brass hardware accents and black appliances are also featured throughout the kitchen.
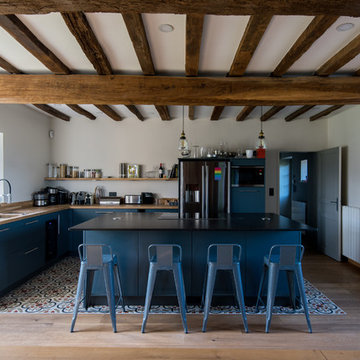
Modelo de cocinas en L campestre con armarios con paneles lisos, puertas de armario azules, encimera de madera, electrodomésticos negros, una isla, suelo multicolor y encimeras marrones

Дизайн Цветкова Инна, фотограф Влад Айнет
Modelo de cocinas en L contemporánea con fregadero encastrado, armarios con paneles lisos, puertas de armario de madera oscura, salpicadero verde, electrodomésticos negros, península, suelo gris y encimeras negras
Modelo de cocinas en L contemporánea con fregadero encastrado, armarios con paneles lisos, puertas de armario de madera oscura, salpicadero verde, electrodomésticos negros, península, suelo gris y encimeras negras

shoootin
Ejemplo de cocinas en L actual grande abierta sin isla con puertas de armario verdes, fregadero integrado, armarios con paneles lisos, salpicadero blanco, electrodomésticos negros, suelo de madera clara, encimeras blancas y suelo marrón
Ejemplo de cocinas en L actual grande abierta sin isla con puertas de armario verdes, fregadero integrado, armarios con paneles lisos, salpicadero blanco, electrodomésticos negros, suelo de madera clara, encimeras blancas y suelo marrón

This tiny kitchen was barely usable by a busy mom with 3 young kids. We were able to remove two walls and open the kitchen into an unused space of the home and make this the focal point of the home the clients had always dreamed of! Hidden on the back side of this peninsula are 3 cubbies, one for each child to store their backpacks and lunch boxes for school. The fourth cubby contains a charging station for the families electronics.

В своей работе при организации дизайна интерьера маленькой квартиры существенным акцентом является создание функционального пространства для каждого члена семьи. На кухне используем каждый сантиметр. Так,угловой диван трансформер идеален для ограниченного пространства.Диван легко превращается в спальное место для гостей,которых нужно размещать на ночь.
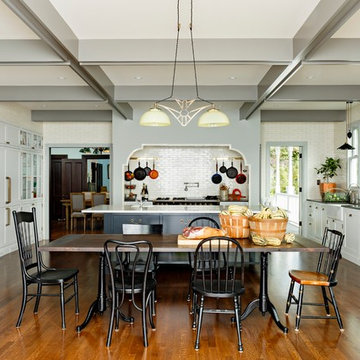
Lincoln Barbour
Modelo de cocina comedor tradicional con fregadero sobremueble, armarios estilo shaker, puertas de armario grises, encimera de mármol, electrodomésticos negros, salpicadero blanco y salpicadero de azulejos tipo metro
Modelo de cocina comedor tradicional con fregadero sobremueble, armarios estilo shaker, puertas de armario grises, encimera de mármol, electrodomésticos negros, salpicadero blanco y salpicadero de azulejos tipo metro
88.687 ideas para cocinas con Todos los acabados de armarios y electrodomésticos negros
2