88.997 ideas para cocinas con Todos los acabados de armarios y electrodomésticos negros
Filtrar por
Presupuesto
Ordenar por:Popular hoy
201 - 220 de 88.997 fotos
Artículo 1 de 3
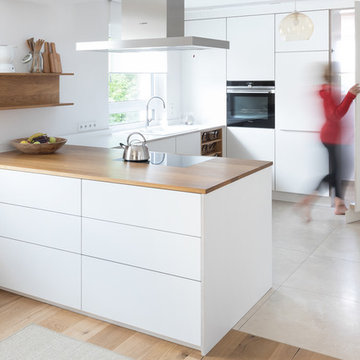
Der Durchgang zur Speisekammer ist perfekt in die Küchenfront integriert und fällt dadurch kaum auf.
Diseño de cocinas en U actual de tamaño medio abierto con fregadero encastrado, armarios con paneles lisos, puertas de armario blancas, encimera de madera, salpicadero blanco, electrodomésticos negros, suelo de piedra caliza, suelo beige, encimeras marrones y península
Diseño de cocinas en U actual de tamaño medio abierto con fregadero encastrado, armarios con paneles lisos, puertas de armario blancas, encimera de madera, salpicadero blanco, electrodomésticos negros, suelo de piedra caliza, suelo beige, encimeras marrones y península
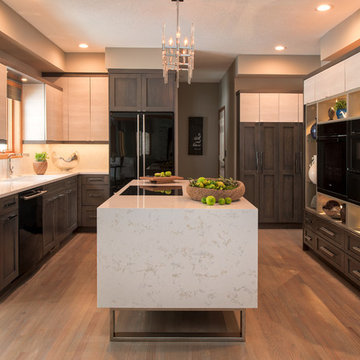
Modelo de cocinas en U clásico renovado de tamaño medio cerrado con fregadero bajoencimera, armarios con paneles empotrados, encimera de cuarzo compacto, salpicadero blanco, salpicadero de mármol, electrodomésticos negros, una isla, encimeras blancas, puertas de armario de madera en tonos medios, suelo de madera en tonos medios y suelo marrón
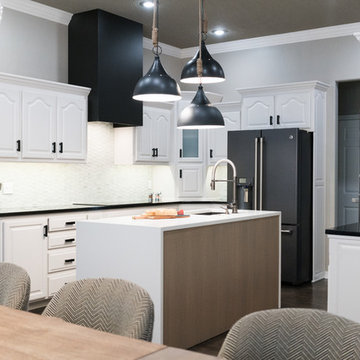
Cameron McMurtrey Photography (www.cameronmcmurtrey.com)
Foto de cocina moderna de tamaño medio con fregadero bajoencimera, armarios con paneles con relieve, puertas de armario blancas, encimera de cuarzo compacto, salpicadero blanco, salpicadero de azulejos de vidrio, electrodomésticos negros, suelo de madera oscura, una isla, suelo negro y encimeras blancas
Foto de cocina moderna de tamaño medio con fregadero bajoencimera, armarios con paneles con relieve, puertas de armario blancas, encimera de cuarzo compacto, salpicadero blanco, salpicadero de azulejos de vidrio, electrodomésticos negros, suelo de madera oscura, una isla, suelo negro y encimeras blancas
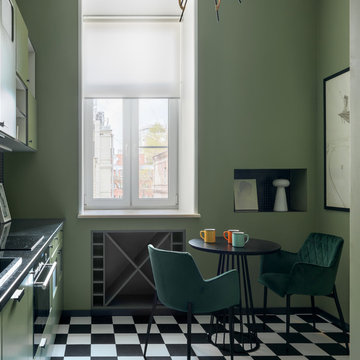
Diseño de cocina lineal ecléctica pequeña cerrada sin isla con armarios con paneles lisos, puertas de armario verdes, encimera de granito, suelo de baldosas de porcelana, encimeras negras, suelo multicolor, fregadero encastrado y electrodomésticos negros
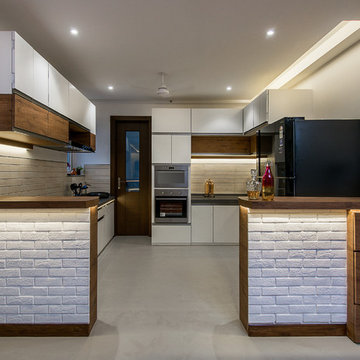
Nayan Soni
Ejemplo de cocina ecléctica con armarios con paneles lisos, suelo gris, puertas de armario blancas, salpicadero blanco, electrodomésticos negros y península
Ejemplo de cocina ecléctica con armarios con paneles lisos, suelo gris, puertas de armario blancas, salpicadero blanco, electrodomésticos negros y península

Moderne, weiße Küche mit viel Stauraum zum Essbereich
Foto de cocinas en U moderno de tamaño medio sin isla con fregadero encastrado, armarios con paneles lisos, puertas de armario blancas, salpicadero azul, salpicadero de vidrio templado, electrodomésticos negros, suelo de madera clara, suelo beige y encimeras negras
Foto de cocinas en U moderno de tamaño medio sin isla con fregadero encastrado, armarios con paneles lisos, puertas de armario blancas, salpicadero azul, salpicadero de vidrio templado, electrodomésticos negros, suelo de madera clara, suelo beige y encimeras negras
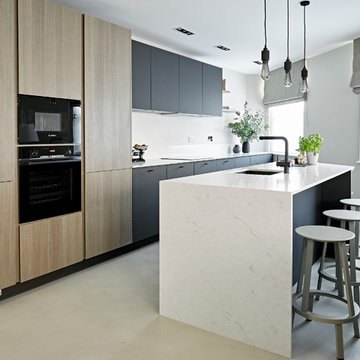
nick smith
Nick Smith
Imagen de cocina actual pequeña con fregadero bajoencimera, armarios con paneles lisos, encimera de mármol, electrodomésticos negros, una isla, suelo gris, encimeras blancas, puertas de armario negras y suelo de cemento
Imagen de cocina actual pequeña con fregadero bajoencimera, armarios con paneles lisos, encimera de mármol, electrodomésticos negros, una isla, suelo gris, encimeras blancas, puertas de armario negras y suelo de cemento
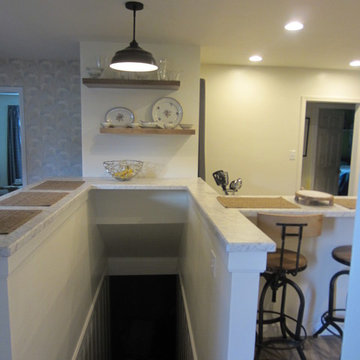
Base and Pantry cabinets-Kraftmaid Deveron Maple Dove white with Cocoa Glaze;
Floating Shelves-Schuler Maple Eagle Rock Sable Glaze;
Countertop-Formica Carrara Bianco 6696-58 in Bevel Edge;
Floor-Stainmaster Washed Oak Cottage LWD8502CCF;
Backsplash-American Olean Starting Line White Gloss 3x6 Tile SL1036MODHC1P4;
Grout-Mapei Cocoa;
Range-LG LSE4613BD
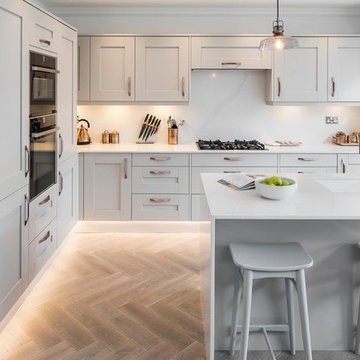
Modelo de cocinas en L actual de tamaño medio con fregadero bajoencimera, armarios estilo shaker, puertas de armario grises, electrodomésticos negros, suelo de madera en tonos medios, una isla, suelo marrón y encimeras blancas
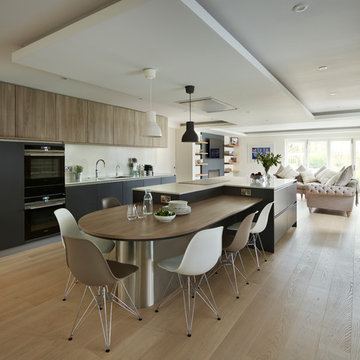
Darren Chung Photography Ltd
Modelo de cocina lineal actual abierta con armarios con paneles lisos, puertas de armario de madera clara, electrodomésticos negros, suelo de madera clara, una isla y suelo beige
Modelo de cocina lineal actual abierta con armarios con paneles lisos, puertas de armario de madera clara, electrodomésticos negros, suelo de madera clara, una isla y suelo beige
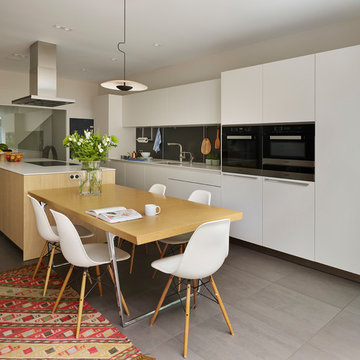
Kitchen Architecture - bulthaup b3 furniture in alpine white, dark aluminium and natural structured oak.
Diseño de cocina comedor lineal contemporánea de tamaño medio con fregadero bajoencimera, armarios con paneles lisos, puertas de armario blancas, encimera de cuarcita, una isla, suelo gris, encimeras blancas, salpicadero negro y electrodomésticos negros
Diseño de cocina comedor lineal contemporánea de tamaño medio con fregadero bajoencimera, armarios con paneles lisos, puertas de armario blancas, encimera de cuarcita, una isla, suelo gris, encimeras blancas, salpicadero negro y electrodomésticos negros

This beautiful 4 storey, 19th Century home - with a coach house set to the rear - was in need of an extensive restoration and modernisation when STAC Architecture took over in 2015. The property was extended to 4,800 sq. ft. of luxury living space for the clients and their family. In the main house, a whole floor was dedicated to the master bedroom and en suite, a brand-new kitchen extension was added and the other rooms were all given a new lease of life. A new basement extension linked the original house to the coach house behind incorporating living quarters, a cinema and a wine cellar, as well as a vast amount of storage space. The coach house itself is home to a state of the art gymnasium, steam and shower room. The clients were keen to maintain as much of the Victorian detailing as possible in the modernisation and so contemporary materials were used alongside classic pieces throughout the house.
South Hill Park is situated within a conservation area and so special considerations had to be made during the planning stage. Firstly, our surveyor went to site to see if our product would be suitable, then our proposal and sample drawings were sent to the client. Once they were happy the work suited them aesthetically the proposal and drawings were sent to the conservation office for approval. Our proposal was approved and the client chose us to complete the work.
We created and fitted stunning bespoke steel windows and doors throughout the property, but the brand-new kitchen extension was where we really helped to add the ‘wow factor’ to this home. The bespoke steel double doors and screen set, installed at the rear of the property, spanned the height of the room. This Fabco feature, paired with the roof lights the clients also had installed, really helps to bring in as much natural light as possible into the kitchen.
Photography Richard Lewisohn
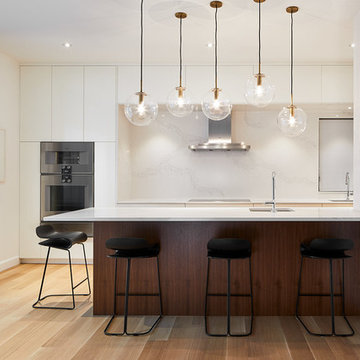
The refined kitchen palette works with the home’s rich furnishings to highlight the homeowner’s art collection. Rift cut white oak floors run continuously from the main living space into the kitchen, visually connecting it to the rest of the home.
Inside the elegant kitchen, a Caesarstone-lined work area is recessed into a floor-to-ceiling wall of glossy white cabinetry. The Calacatta marble-style quartz wraps the counter, walls and soffit to create a sculptural element which features a sleek range hood, floating shelves, and pot lights.
The quartz surface carries over to the island. Walnut base cabinets add depth and rich wood tone to the space. Hanging above, a cluster of glass globe pendant lights with bronze hardware adds a playful touch to the sophisticated space. The length of the island was designed to ensure use of the prep sink would not splash onto the Globe and Mail during breakfast!
Adjacent to the island, the pantry houses small appliances and glassware, and also screens the dish washing area from the living room.
The north wall with full-height, sliding glass doors extends the interior living space out onto the backyard terrace for barbequing, entertaining and enjoyment of the quiet, trellis enclosed garden.
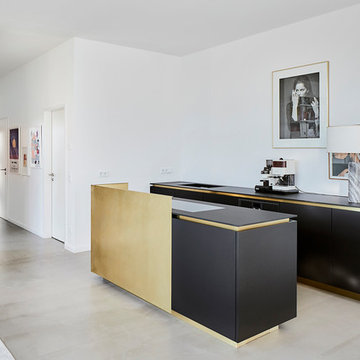
Annika Feuss Fotografie in Zusammenarbeit mit Studio 1073, Köln
Imagen de cocina contemporánea de tamaño medio abierta con fregadero integrado, puertas de armario negras, electrodomésticos negros, suelo de cemento, una isla, suelo gris, encimeras negras, armarios con paneles lisos y salpicadero blanco
Imagen de cocina contemporánea de tamaño medio abierta con fregadero integrado, puertas de armario negras, electrodomésticos negros, suelo de cemento, una isla, suelo gris, encimeras negras, armarios con paneles lisos y salpicadero blanco
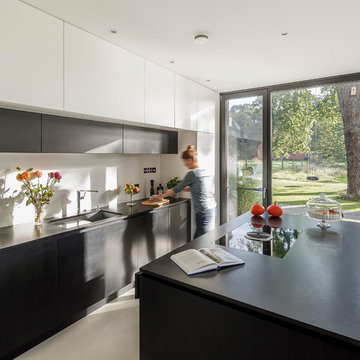
Architekt: Beckmann Architekten Gütersloh
Fotografie: www.schoepgens.com
Frank Schoepgens ist ein professioneller Fotodesigner aus Köln / NRW mit den Schwerpunkten Porträtfotografie, Architekturfotografie und Corporatefotografie / Unternehmensfotografie.

Edle Wohnküche mit Kochinsel und einer rückwärtigen Back-Kitchen hinter der satinierten Glasschiebetür.
Arbeitsflächen mit Silvertouch-Edelstahl Oberflächen und charaktervollen Asteiche-Oberflächen.
Ausgestattet mit Premium-Geräten von Miele und Bora für ein Kocherlebnis auf höchstem Niveau.
Planung, Ausführung und Montage aus einer Hand:
rabe-innenausbau
© Silke Rabe
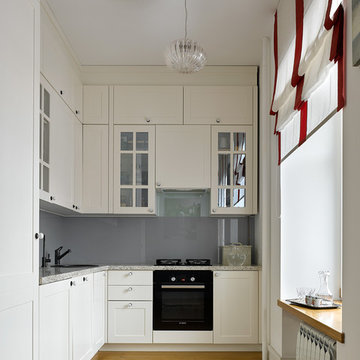
Кухонный фартук выполнен из стекла двух цветов.
Кухонный гарнитур изготовлен в столярной мастерской по моим эскизам. Ручки фарфоровые.
Римская штора «Korfil Decor».
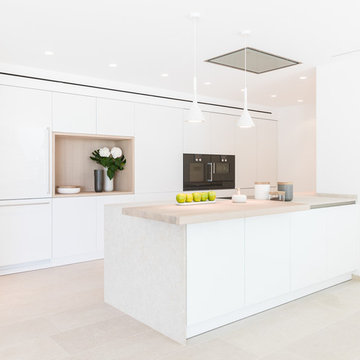
Imagen de cocina lineal contemporánea grande abierta con armarios con paneles lisos, puertas de armario blancas, electrodomésticos negros y península
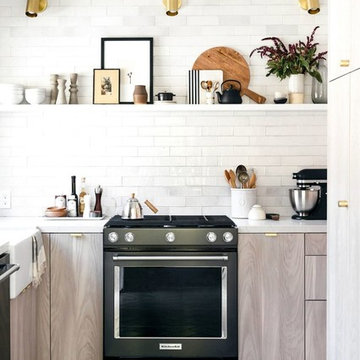
Shop the Look, See the Photo Tour here: https://www.studio-mcgee.com/studioblog/2018/citysage-kitchen

Diseño de cocina moderna de tamaño medio abierta con fregadero de un seno, armarios con paneles lisos, puertas de armario blancas, encimera de acero inoxidable, salpicadero blanco, salpicadero de vidrio templado, electrodomésticos negros, suelo de cemento, una isla, suelo gris y encimeras blancas
88.997 ideas para cocinas con Todos los acabados de armarios y electrodomésticos negros
11