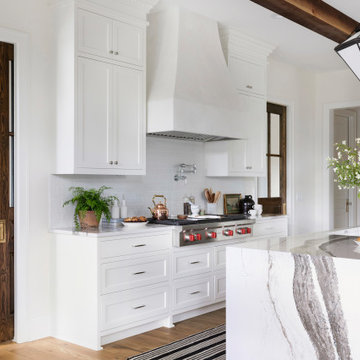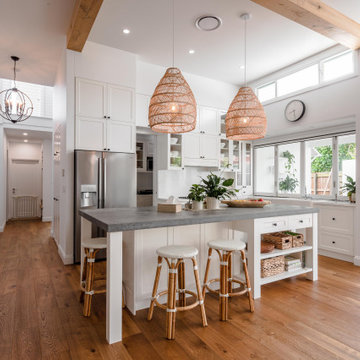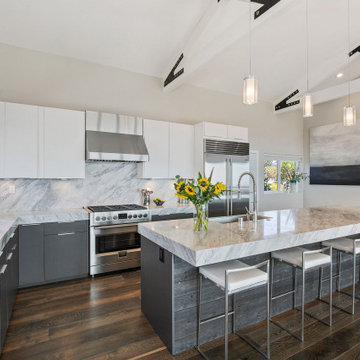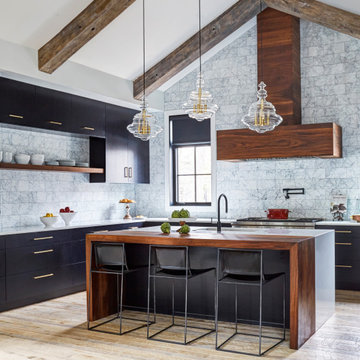12.664 ideas para cocinas con Todas las islas y vigas vistas
Filtrar por
Presupuesto
Ordenar por:Popular hoy
141 - 160 de 12.664 fotos
Artículo 1 de 3

The most elegant, cozy, quaint, french country kitchen in the heart of Roland Park. Simple shaker-style white cabinets decorated with a mix of lacquer gold latches, knobs, and ring pulls. Custom french-cafe-inspired hood with an accent of calacattta marble 3x6 subway tile. A center piece of the white Nostalgie Series 36 Inch Freestanding Dual Fuel Range with Natural Gas and 5 Sealed Brass Burners to pull all the gold accents together. Small custom-built island wrapped with bead board and topped with a honed Calacatta Vagli marble with ogee edges. Black ocean honed granite throughout kitchen to bring it durability, function, and contrast!

These Sherwin Williams Iron Ore painted cabinets and Progress Lighting graphite dome pendants paired with Cambria's Skara Brae slab are the PERFECT mix in this contrasting kitchen ?

storage on either side of cooking for spices and oils. All your cooking needs readily available.
Modelo de cocina de estilo de casa de campo de tamaño medio abierta con fregadero sobremueble, armarios estilo shaker, puertas de armario azules, encimera de cuarzo compacto, salpicadero blanco, salpicadero de azulejos de porcelana, electrodomésticos de acero inoxidable, suelo de madera en tonos medios, una isla, suelo marrón, encimeras blancas y vigas vistas
Modelo de cocina de estilo de casa de campo de tamaño medio abierta con fregadero sobremueble, armarios estilo shaker, puertas de armario azules, encimera de cuarzo compacto, salpicadero blanco, salpicadero de azulejos de porcelana, electrodomésticos de acero inoxidable, suelo de madera en tonos medios, una isla, suelo marrón, encimeras blancas y vigas vistas

Foto de cocinas en U retro de tamaño medio con fregadero de un seno, armarios con paneles lisos, puertas de armario de madera oscura, encimera de cuarcita, salpicadero gris, salpicadero de azulejos de porcelana, electrodomésticos de acero inoxidable, suelo de madera clara, una isla, suelo beige, encimeras blancas y vigas vistas

This coastal home is located in Carlsbad, California! With some remodeling and vision this home was transformed into a peaceful retreat. The remodel features an open concept floor plan with the living room flowing into the dining room and kitchen. The kitchen is made gorgeous by its custom cabinetry with a flush mount ceiling vent. The dining room and living room are kept open and bright with a soft home furnishing for a modern beach home. The beams on ceiling in the family room and living room are an eye-catcher in a room that leads to a patio with canyon views and a stunning outdoor space!

This modern-farmhouse kitchen remodel was part of an entire home remodel in the Happy Canyon area of Santa Ynez. The overall project was designed to maximize the views, with the interiors lending a modern and inspired, yet warm and relaxed transition to the landscape of mountains, horses and vineyards just outside.

Ejemplo de cocina clásica renovada con armarios con paneles empotrados, puertas de armario negras, encimera de mármol, electrodomésticos de acero inoxidable, suelo de madera en tonos medios, dos o más islas, suelo marrón, encimeras negras y vigas vistas

The kitchen in this Mid Century Modern home is a true showstopper. The designer expanded the original kitchen footprint and doubled the kitchen in size. The walnut dividing wall and walnut cabinets are hallmarks of the original mid century design, while a mix of deep blue cabinets provide a more modern punch. The triangle shape is repeated throughout the kitchen in the backs of the counter stools, the ends of the waterfall island, the light fixtures, the clerestory windows, and the walnut dividing wall.

Project Number: M1197
Design/Manufacturer/Installer: Marquis Fine Cabinetry
Collection: Milano
Finish: Rockefeller
Features: Tandem Metal Drawer Box (Standard), Adjustable Legs/Soft Close (Standard), Stainless Steel Toe-Kick
Cabinet/Drawer Extra Options: Touch Latch, Custom Appliance Panels, Floating Shelves, Tip-Ups

Photo: Jessie Preza Photography
Imagen de cocinas en L clásica renovada grande con fregadero de doble seno, armarios con rebordes decorativos, puertas de armario blancas, encimera de cuarzo compacto, salpicadero beige, salpicadero de azulejos de porcelana, electrodomésticos con paneles, suelo de madera oscura, una isla, suelo marrón, encimeras blancas y vigas vistas
Imagen de cocinas en L clásica renovada grande con fregadero de doble seno, armarios con rebordes decorativos, puertas de armario blancas, encimera de cuarzo compacto, salpicadero beige, salpicadero de azulejos de porcelana, electrodomésticos con paneles, suelo de madera oscura, una isla, suelo marrón, encimeras blancas y vigas vistas

A small but very functional kitchen remodel makes a small house live much larger
Diseño de cocinas en L clásica renovada pequeña abierta con fregadero bajoencimera, armarios estilo shaker, puertas de armario blancas, encimera de granito, salpicadero azul, salpicadero de azulejos de vidrio, electrodomésticos de acero inoxidable, suelo de madera en tonos medios, una isla, encimeras negras y vigas vistas
Diseño de cocinas en L clásica renovada pequeña abierta con fregadero bajoencimera, armarios estilo shaker, puertas de armario blancas, encimera de granito, salpicadero azul, salpicadero de azulejos de vidrio, electrodomésticos de acero inoxidable, suelo de madera en tonos medios, una isla, encimeras negras y vigas vistas

Foto de cocina clásica renovada con fregadero bajoencimera, armarios con paneles empotrados, puertas de armario blancas, salpicadero blanco, salpicadero de azulejos tipo metro, electrodomésticos de acero inoxidable, suelo de madera en tonos medios, una isla, suelo marrón, encimeras blancas y vigas vistas

Ejemplo de cocinas en L campestre con fregadero sobremueble, armarios estilo shaker, puertas de armario blancas, encimera de madera, salpicadero de madera, electrodomésticos de acero inoxidable, suelo de madera oscura, una isla, suelo marrón, encimeras marrones y vigas vistas

The kitchen is open to the living room. A central island offers a casual space to cook together, have a drink and socialize while preparing dinner
Imagen de cocinas en L contemporánea de tamaño medio abierta con fregadero sobremueble, armarios con paneles lisos, puertas de armario de madera clara, encimera de terrazo, salpicadero blanco, electrodomésticos de acero inoxidable, suelo de madera clara, una isla, encimeras blancas y vigas vistas
Imagen de cocinas en L contemporánea de tamaño medio abierta con fregadero sobremueble, armarios con paneles lisos, puertas de armario de madera clara, encimera de terrazo, salpicadero blanco, electrodomésticos de acero inoxidable, suelo de madera clara, una isla, encimeras blancas y vigas vistas

The heading says it all! When we first met the client, she had a portfolio of ideas all streaming from Pinterest. The entire project was designed around certain items, finishes and ideas from an assortment of Pinterest ideas folders. As the project evolved and the client was either seeing different ideas or changing there mind we accommodated every change so that the result was everything they wanted in there forever home… down to the very last design detail. The clients were able to select their slabs of stone, see samples of different finishes and test drive hardware to make sure everything was perfect. This is one of our favourite projects to date, and a fantastic showcase of what we can do for our clients and prove anything is possible.

Butlers Pantry Off The Kitchen
Ejemplo de cocinas en U clásico renovado grande con despensa, fregadero sobremueble, armarios estilo shaker, puertas de armario blancas, encimera de cuarzo compacto, salpicadero marrón, salpicadero de ladrillos, electrodomésticos de acero inoxidable, suelo vinílico, una isla, suelo marrón, encimeras grises y vigas vistas
Ejemplo de cocinas en U clásico renovado grande con despensa, fregadero sobremueble, armarios estilo shaker, puertas de armario blancas, encimera de cuarzo compacto, salpicadero marrón, salpicadero de ladrillos, electrodomésticos de acero inoxidable, suelo vinílico, una isla, suelo marrón, encimeras grises y vigas vistas

Foto de cocinas en L actual grande con fregadero de un seno, armarios con paneles lisos, puertas de armario blancas, salpicadero blanco, salpicadero de losas de piedra, electrodomésticos de acero inoxidable, suelo de madera oscura, una isla, suelo marrón, encimeras blancas y vigas vistas

This coastal, contemporary Tiny Home features a warm yet industrial style kitchen with stainless steel counters and husky tool drawers with black cabinets. the silver metal counters are complimented by grey subway tiling as a backsplash against the warmth of the locally sourced curly mango wood windowsill ledge. I mango wood windowsill also acts as a pass-through window to an outdoor bar and seating area on the deck. Entertaining guests right from the kitchen essentially makes this a wet-bar. LED track lighting adds the right amount of accent lighting and brightness to the area. The window is actually a french door that is mirrored on the opposite side of the kitchen. This kitchen has 7-foot long stainless steel counters on either end. There are stainless steel outlet covers to match the industrial look. There are stained exposed beams adding a cozy and stylish feeling to the room. To the back end of the kitchen is a frosted glass pocket door leading to the bathroom. All shelving is made of Hawaiian locally sourced curly mango wood. A stainless steel fridge matches the rest of the style and is built-in to the staircase of this tiny home. Dish drying racks are hung on the wall to conserve space and reduce clutter.

Ejemplo de cocina abovedada de estilo de casa de campo con fregadero bajoencimera, armarios con paneles lisos, puertas de armario negras, salpicadero verde, electrodomésticos de acero inoxidable, suelo de madera en tonos medios, una isla, suelo marrón, encimeras blancas y vigas vistas

Imagen de cocina mediterránea grande abierta con puertas de armario de madera en tonos medios, salpicadero verde, salpicadero de azulejos de piedra, electrodomésticos de acero inoxidable, una isla, suelo marrón, encimeras grises, fregadero bajoencimera, armarios estilo shaker, suelo de madera oscura y vigas vistas
12.664 ideas para cocinas con Todas las islas y vigas vistas
8