54.848 ideas para cocinas con suelo vinílico y suelo de pizarra
Filtrar por
Presupuesto
Ordenar por:Popular hoy
61 - 80 de 54.848 fotos
Artículo 1 de 3

Modelo de cocina de estilo americano grande con fregadero integrado, armarios con paneles con relieve, puertas de armario amarillas, encimera de granito, salpicadero verde, salpicadero de azulejos de piedra, electrodomésticos de acero inoxidable, suelo de pizarra y una isla
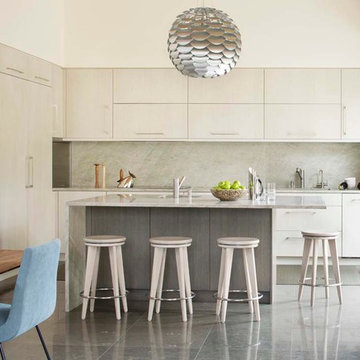
Kimberly Gavin
Modelo de cocinas en L contemporánea con armarios con paneles lisos, salpicadero verde, una isla, salpicadero de losas de piedra, electrodomésticos de acero inoxidable y suelo de pizarra
Modelo de cocinas en L contemporánea con armarios con paneles lisos, salpicadero verde, una isla, salpicadero de losas de piedra, electrodomésticos de acero inoxidable y suelo de pizarra
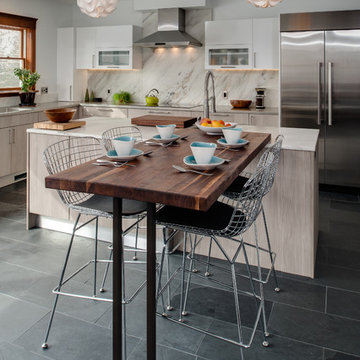
Mike Gullon
Diseño de cocina moderna grande con fregadero bajoencimera, armarios con paneles lisos, puertas de armario de madera clara, encimera de mármol, salpicadero multicolor, salpicadero de losas de piedra, electrodomésticos de acero inoxidable, suelo de pizarra y una isla
Diseño de cocina moderna grande con fregadero bajoencimera, armarios con paneles lisos, puertas de armario de madera clara, encimera de mármol, salpicadero multicolor, salpicadero de losas de piedra, electrodomésticos de acero inoxidable, suelo de pizarra y una isla
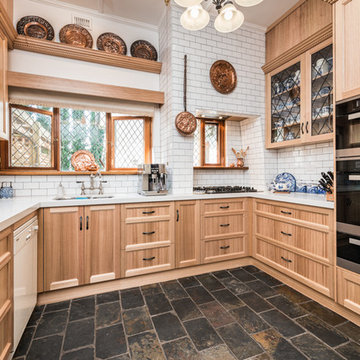
Lyndon Stacy
Diseño de cocinas en U tradicional pequeño cerrado sin isla con fregadero bajoencimera, armarios con paneles empotrados, puertas de armario de madera clara, encimera de acrílico, salpicadero blanco, salpicadero de azulejos tipo metro, electrodomésticos negros y suelo de pizarra
Diseño de cocinas en U tradicional pequeño cerrado sin isla con fregadero bajoencimera, armarios con paneles empotrados, puertas de armario de madera clara, encimera de acrílico, salpicadero blanco, salpicadero de azulejos tipo metro, electrodomésticos negros y suelo de pizarra

The green tones of this kitchen give a modern twist to this traditional home. Beaded board coffered ceiling delineates the kitchen space in this open floor plan.
Two-level island in the center offers work area in the kitchen side and a buffet-style cabinet in the dining-room side.

Rustic kitchen cabinets with green Viking appliances. Cabinets were built by Fedewa Custom Works. Warm, sunset colors make this kitchen very inviting. Steamboat Springs, Colorado. The cabinets are knotty alder wood, with a stain and glaze we developed here in our shop.

Designer, Joel Snayd. Beach house on Tybee Island in Savannah, GA. This two-story beach house was designed from the ground up by Rethink Design Studio -- architecture + interior design. The first floor living space is wide open allowing for large family gatherings. Old recycled beams were brought into the space to create interest and create natural divisions between the living, dining and kitchen. The crisp white butt joint paneling was offset using the cool gray slate tile below foot. The stairs and cabinets were painted a soft gray, roughly two shades lighter than the floor, and then topped off with a Carerra honed marble. Apple red stools, quirky art, and fun colored bowls add a bit of whimsy and fun.
Wall Color: SW extra white 7006
Stair Run Color: BM Sterling 1591
Floor: 6x12 Squall Slate (local tile supplier)

Wansley Tiny House, built by Movable Roots Tiny Home Builders in Melbourne, FL
Imagen de cocinas en L minimalista pequeña abierta sin isla con fregadero sobremueble, armarios estilo shaker, puertas de armario azules, encimera de cuarzo compacto, salpicadero verde, salpicadero de azulejos de porcelana, electrodomésticos de acero inoxidable, suelo vinílico, suelo beige y encimeras blancas
Imagen de cocinas en L minimalista pequeña abierta sin isla con fregadero sobremueble, armarios estilo shaker, puertas de armario azules, encimera de cuarzo compacto, salpicadero verde, salpicadero de azulejos de porcelana, electrodomésticos de acero inoxidable, suelo vinílico, suelo beige y encimeras blancas

Step into a kitchen that exudes both modern sophistication and inviting warmth. The space is anchored by a stunning natural quartzite countertop, its veined patterns reminiscent of a sun-drenched landscape. The countertop stretches across the kitchen, gracing both the perimeter cabinetry and the curved island, its gentle curves adding a touch of dynamism to the layout.
White oak cabinetry provides a grounding contrast to the cool quartzite. The rich, natural grain of the wood, paired with a crisp white paint, create a sense of airiness and visual lightness. This interplay of textures and tones adds depth and dimension to the space.
Breaking away from the traditional rectilinear lines, the island features curved panels that echo the countertop's gentle sweep. This unexpected detail adds a touch of whimsy and softens the overall aesthetic. The warm vinyl flooring complements the wood cabinetry, creating a sense of continuity underfoot.

Imagen de cocina comedor lineal y abovedada retro con fregadero bajoencimera, armarios con paneles lisos, puertas de armario de madera oscura, encimera de cuarzo compacto, salpicadero multicolor, puertas de granito, electrodomésticos con paneles, suelo de pizarra, una isla, suelo negro y encimeras blancas

Country Kitchen with white quartz counter top and smoke black joinery.
Diseño de cocina gris y negra tradicional renovada extra grande con armarios estilo shaker, puertas de armario negras, encimera de cuarcita, salpicadero de losas de piedra, suelo de pizarra, una isla, suelo beige y encimeras turquesas
Diseño de cocina gris y negra tradicional renovada extra grande con armarios estilo shaker, puertas de armario negras, encimera de cuarcita, salpicadero de losas de piedra, suelo de pizarra, una isla, suelo beige y encimeras turquesas

The custom kitchen is truly the heart of this renovation and the ideal spot for entertaining. The floor-to-ceiling shaker-style custom cabinets with modern bronze hardware, are finished in Sherwin Williams Pewter Green, a trendy but timeless color choice that perfectly complement the oversized kitchen island and countertops topped with sleek black leathered granite. The large, new island is the centerpiece of this designer kitchen and serves as a multifunctional hub. Anchoring the space is an eye-catching focal wall showcasing a stylish white plaster vent hood positioned above a Wolf Induction Cooktop with a stunning Calcutta Classic marble backsplash with ledge.

This kitchen boasts white oak upper cabinets and light green lower cabinets with Euro style flat front full overlay doors and drawers. The hexagon tile backsplash extends to the ceiling around the vent hood and window. The waterfall countertop on the island adds a beautiful focal point to this kitchen.

The fully openable bi-folding doors with large flat rooflight above help create a warm sunny space - perfect for a cat to spend the day! This photo also shows the yellow beam supporting the rear extension with the fitted shelving below. The free-standing cream-coloured Smeg fridge is carefully integrated into the design. The tall cupboards to the right hand side of the fridge conceal a compact utility space/linen cupboard with washing machine and hoover cleverly hidden away!

Diseño de cocina retro grande con fregadero bajoencimera, armarios con paneles lisos, puertas de armario de madera oscura, encimera de cuarzo compacto, salpicadero azul, salpicadero de azulejos de porcelana, electrodomésticos de acero inoxidable, suelo vinílico, una isla y encimeras blancas
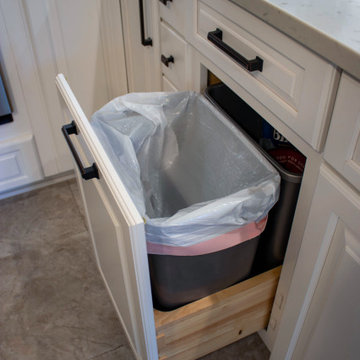
In this kitchen, Waypoint Living Spaces 66R cabinetry in Painted Linen finish were installed with a Carrara Grigio quartz countertop. The backsplash is 3 x 12 Anatolia Marlow irregular subway tile. A Moen spot resist stainless Arbor faucet with a pull-down spray and a Transolid Meridian 60/40 undermount sink was installed. Mannington Century Pumice 18 x 18 LVT was installed on the floor.
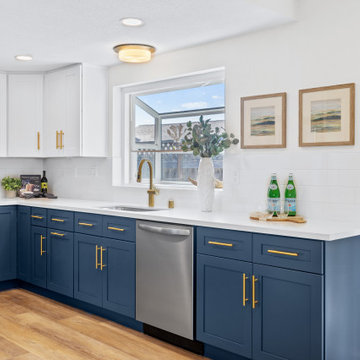
Ejemplo de cocina pequeña con fregadero de un seno, armarios estilo shaker, puertas de armario azules, encimera de cuarzo compacto, salpicadero blanco, salpicadero de azulejos de cerámica, electrodomésticos de acero inoxidable, suelo vinílico, suelo marrón y encimeras blancas
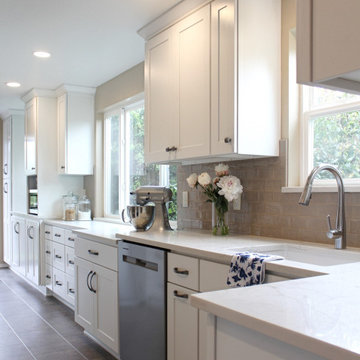
Modelo de cocina comedor clásica de tamaño medio sin isla con fregadero bajoencimera, armarios estilo shaker, puertas de armario blancas, encimera de cuarzo compacto, salpicadero verde, salpicadero de azulejos tipo metro, electrodomésticos de acero inoxidable, suelo vinílico, suelo multicolor y encimeras blancas

A beautiful kitchen transformation for one of our customers in Bury! With Stosa Metropolis neutral greys in luxurious laminate finishes, we have stuck with the monochrome theme and created a striking, contemporary kitchen with contrasting colours throughout.

Ejemplo de cocina comedor tradicional renovada de tamaño medio con fregadero sobremueble, armarios estilo shaker, puertas de armario verdes, encimera de granito, salpicadero blanco, salpicadero de azulejos de cerámica, electrodomésticos blancos, suelo vinílico, una isla, suelo marrón y encimeras blancas
54.848 ideas para cocinas con suelo vinílico y suelo de pizarra
4